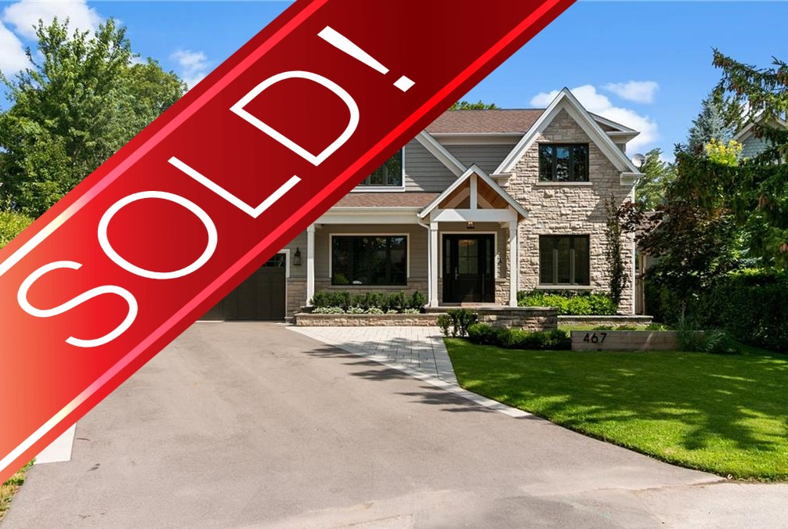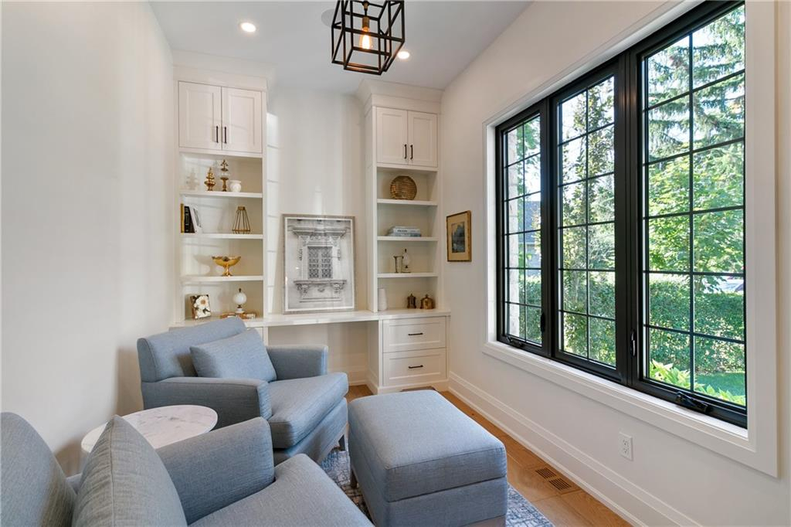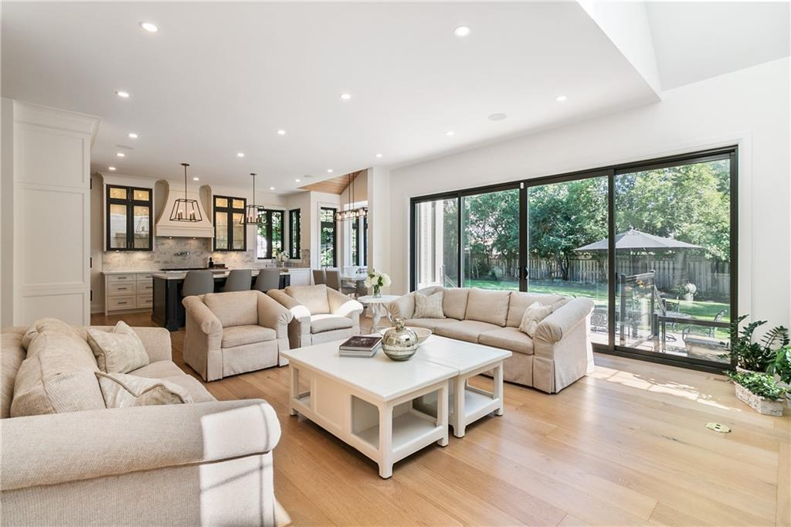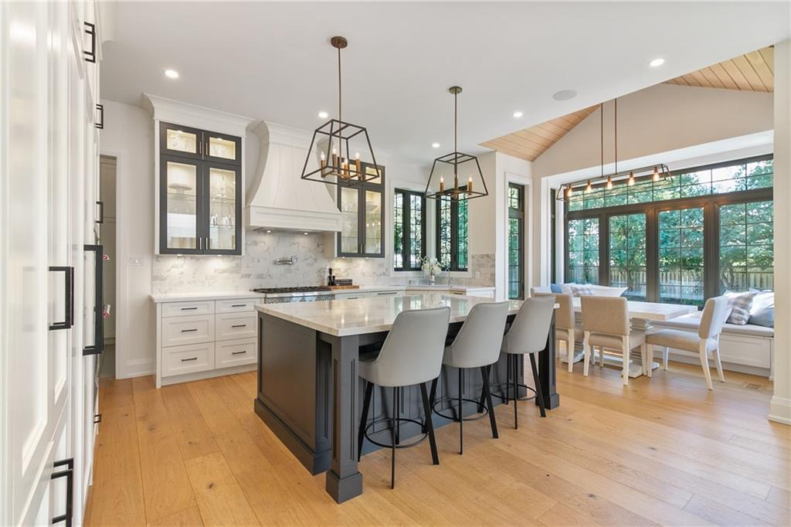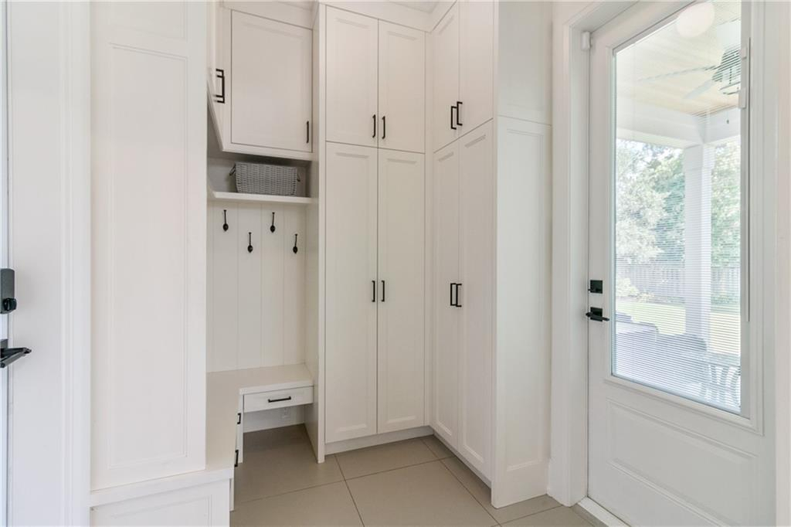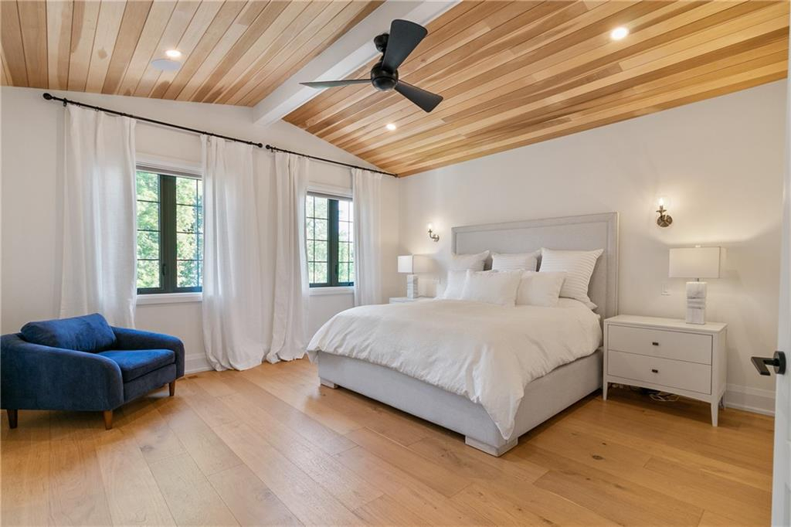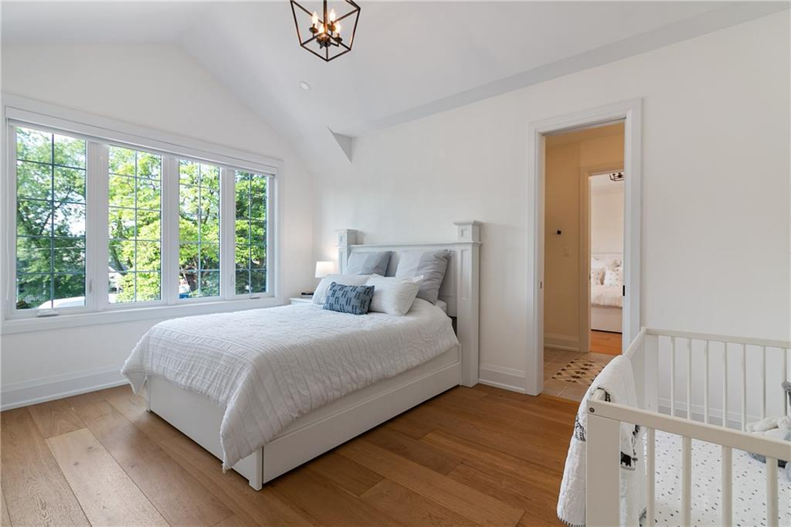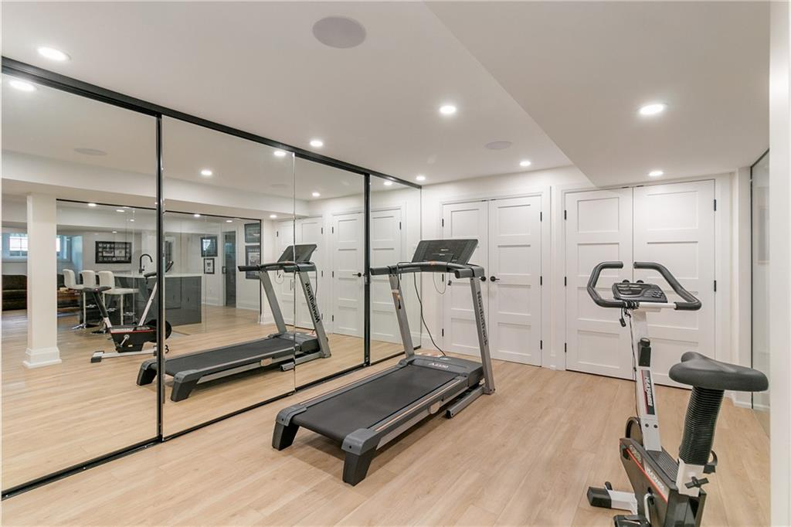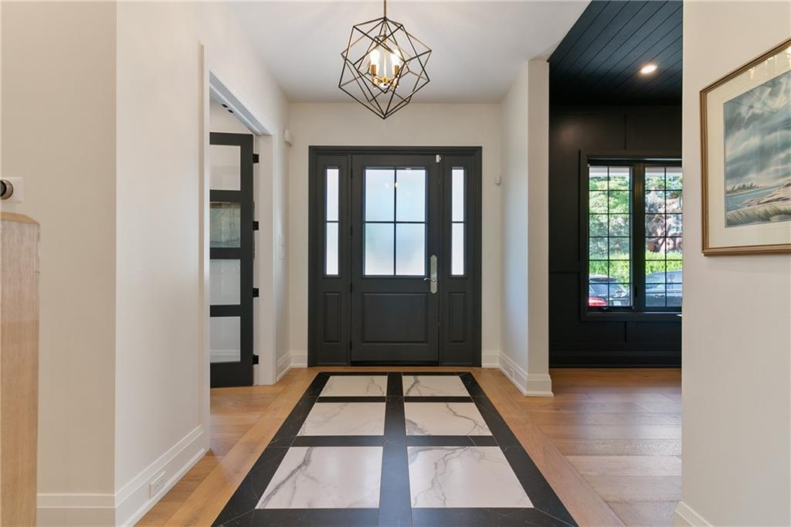
Property Details
https://luxre.com/r/FKJQ
Description
Custom Renovated 4+ 1 bedroom, 5 bathroom family home on large (pool size) pie shape lot in South East Oakville neighbourhood. This beauty is tucked at the end of a quiet cul-de-sac with mature trees and is within walking distance of excellent schools. The great room and gourmet kitchen are the heart of the home, with an abundance of windows filling the space with natural light. The kitchen features an oversized island, double ovens, Thermador range and refrigerator, custom cabinetry, and a breakfast area with a built-in banquette overlooking the garden. A large pantry with four refrigerator drawers, a wine fridge, an under-mount stainless sink, extensive custom cabinetry, and plenty of counter space provides the perfect transition from kitchen to dining room. The open concept vaulted great room has a shiplap accent wall, skylight, gas fireplace, custom built-in cabinetry, and oversized sliding glass doors that open to the garden. The formal dining room with elegant paneling and chandelier provide the perfect backdrop for entertaining Walk through custom french doors to the bright main floor den with built-in cabinets, an ideal spot to read. The second level will not disappoint. The primary suite offers a gorgeous bedroom with a vaulted ceiling with wood detail, a gas fireplace, a beautiful spa-like bath, and a walk-in closet with custom built-ins. Three more spacious bedrooms, all with vaulted ceilings, custom closets with built-ins, and ensuite access and a laundry room
Features
Amenities
Garden, Kitchenware, Large Kitchen Island, Walk-In Closets, Wireless Internet.
Appliances
Central Air Conditioning, Coffee Maker, Dishwasher, Dryer, Fixtures, Kitchen Island, Kitchen Pantry, Kitchen Sink, Range/Oven, Refrigerator, Stainless Steel, Washer & Dryer.
General Features
Fireplace, Parking, Phone, Private.
Interior Features
Air Conditioning, Balcony, Decorative Lighting, Kitchen Accomodates Catering, Kitchen Island, Study, Walk-In Closet, Washer and dryer.
Rooms
Basement, Family Room, Formal Dining Room, Game Room, Great Room, Guest Room, Inside Laundry, Laundry Room, Living/Dining Combo, Loft, Office, Separate Family Room, Walk-In Pantry.
Exterior Features
Large Open Gathering Space, Outdoor Living Space, Recreation Area, Shaded Area(s), Sunny Area(s), Thermal Windows/Doors.
Exterior Finish
Stone, Wood.
Roofing
Asphalt.
Flooring
Other, Wood.
Parking
Driveway, Garage.
View
Panoramic, Pasture View, Scenic View, Street, Trees, View, Wooded.
Additional Resources
Defining the luxury real estate market in Hamilton-Burlington, CA.
467 Bedford Road
467 Bedford Road, Oakville - unbranded (1) on Vimeo
