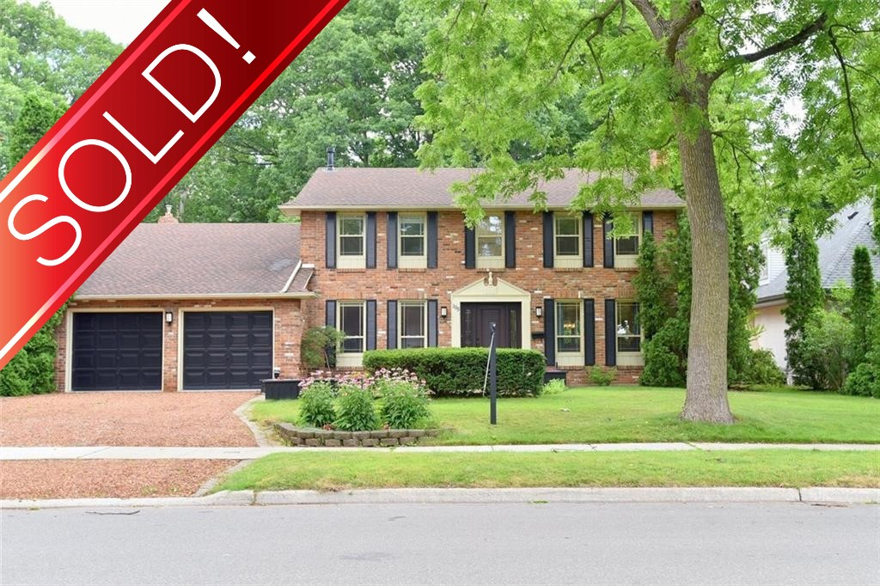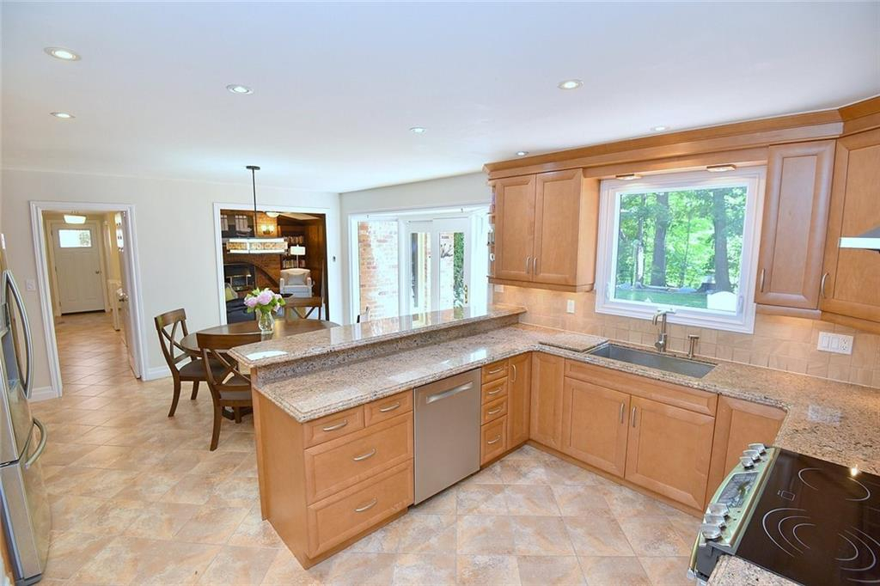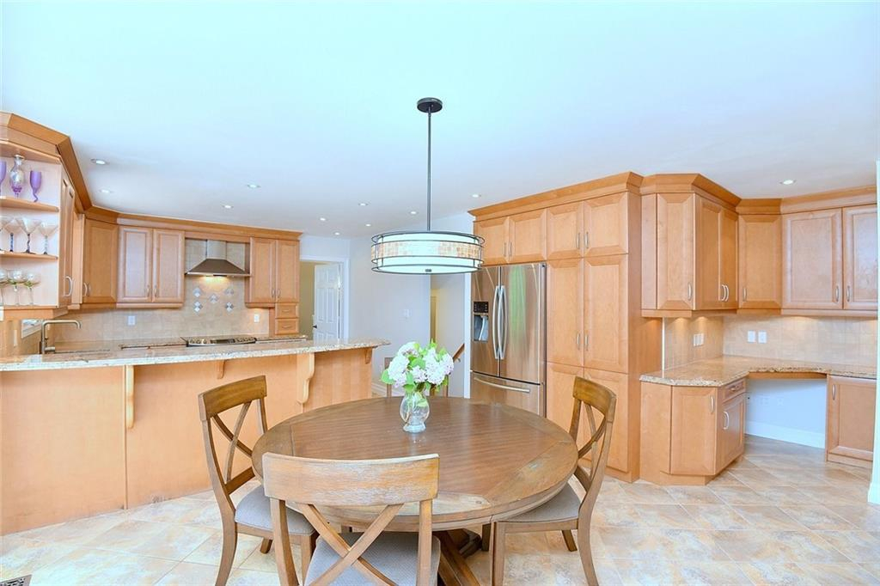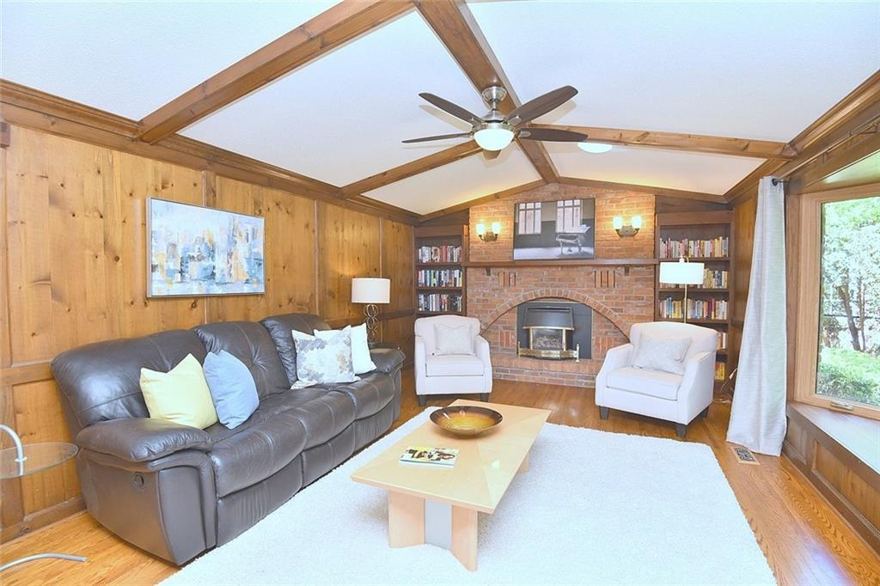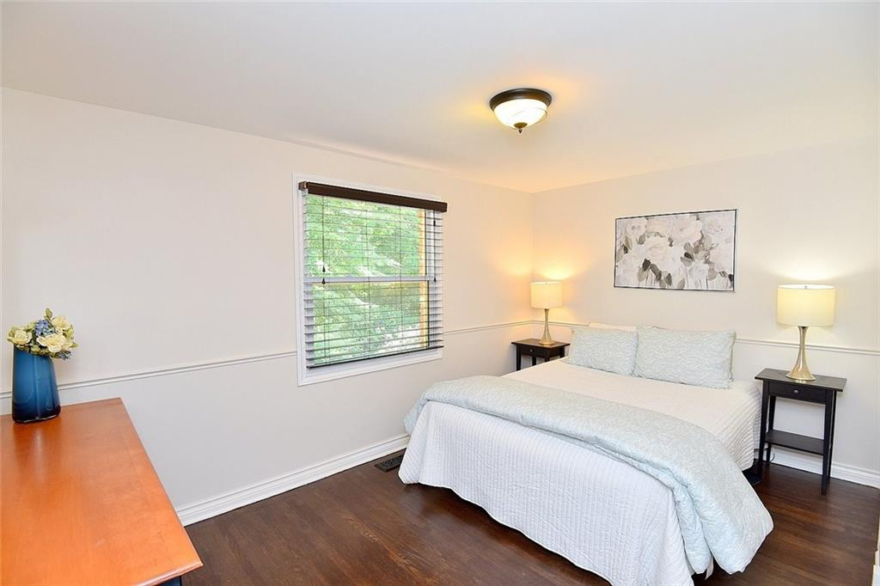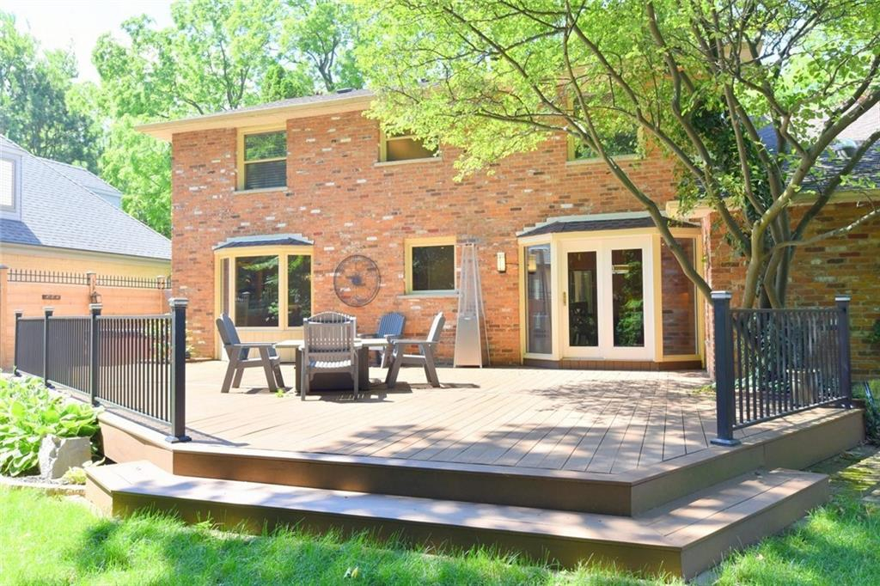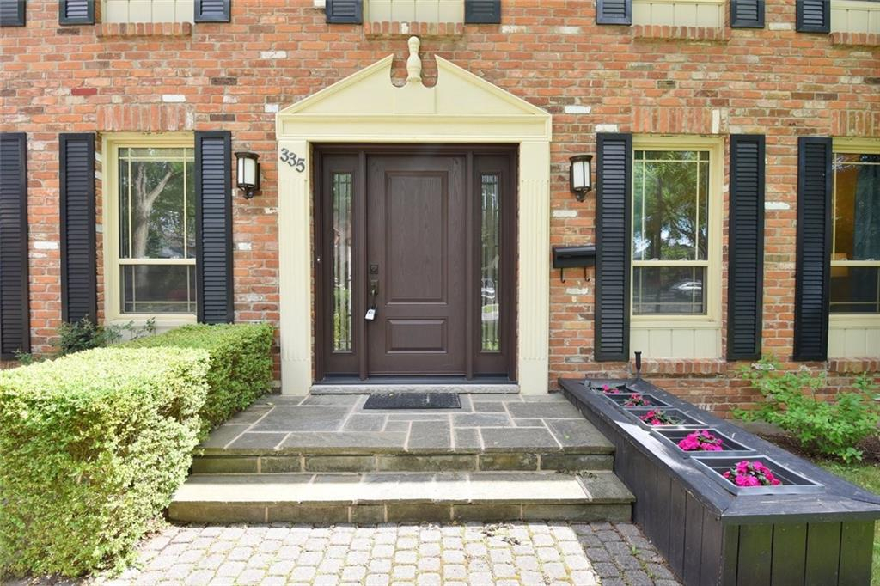
Property Details
https://luxre.com/r/FK9A
Description
Elegance and exceptional quality are the hallmarks of this timeless family home situated on one of the most mature tree lined streets in prestigious SHOREACRES. Picturesque RAVINE setting adorned with towering trees affording complete privacy. Offering over 3000 square feet of living space and located among Burlington’s finest estate homes within walking distance to Lake Ontario. This residence is set on a spacious ravine lot with a large deck, landscaping, and hot tub. Enter into the welcoming foyer to the gracious living room with fireplace that is open to the dining room, making it a fantastic space for entertaining. The kitchen is generously proportioned with a large peninsula, granite counter tops, dining area, and a walkout to the serene and private yard. The great room features vaulted ceilings and fireplace and is the perfect hub for family gatherings. Main floor office/den, ideal for work at home. The second floor has 4 generous size bedrooms with a main bath and ensuite in primary bedroom. The lower level features a recreation room with bar, fireplace and 5th BR with en-suite bathroom. Ideal for guests or nanny. Located in one of Burlington’s top school districts (Tuck and Nelson), this home is within minutes of all that Burlington has to offer, including Paletta Lakefront Park, GO Transit, shopping, and restaurants.
Features
Amenities
Garden, Kitchenware, Large Kitchen Island, Walk-In Closets, Wireless Internet.
Appliances
Dishwasher, Dryer, Refrigerator, Stainless Steel, Washer & Dryer.
General Features
Parking, Phone, Private.
Interior Features
Abundant Closet(s), Air Conditioning, Bay/bow Window, Kitchen Island, Walk-In Closet, Washer and dryer.
Rooms
Basement, Family Room, Game Room, Guest Room, Inside Laundry, Kitchen/Dining Combo, Laundry Room, Living Room, Study.
Exterior Features
Deck, Large Open Gathering Space, Outdoor Living Space, Shaded Area(s), Sunny Area(s).
Exterior Finish
Brick.
Roofing
Asphalt.
Flooring
Other, Tile, Wood.
Parking
Driveway, Garage.
View
Garden View, Panoramic, Pasture View, Scenic View, View, Wooded.
Additional Resources
Defining the luxury real estate market in Hamilton-Burlington, CA.
335 Shoreacres Road
Virtual Tour Developed By Venturehomes.ca
