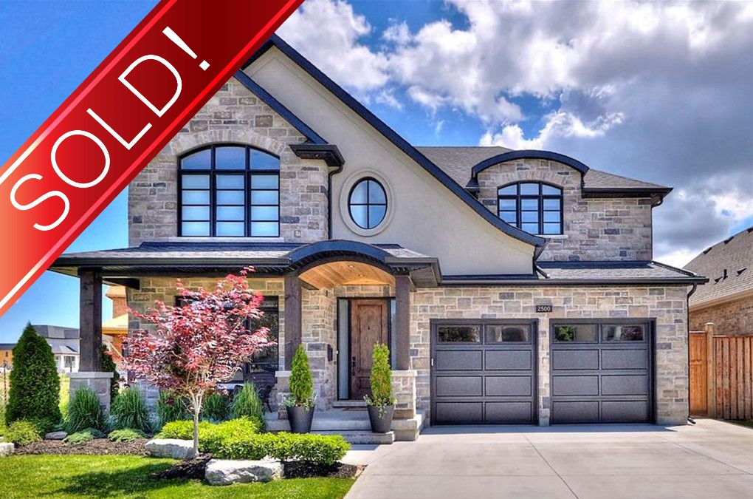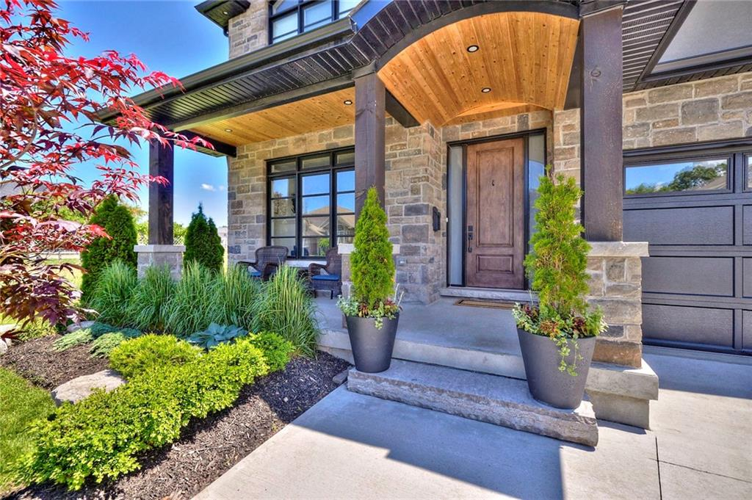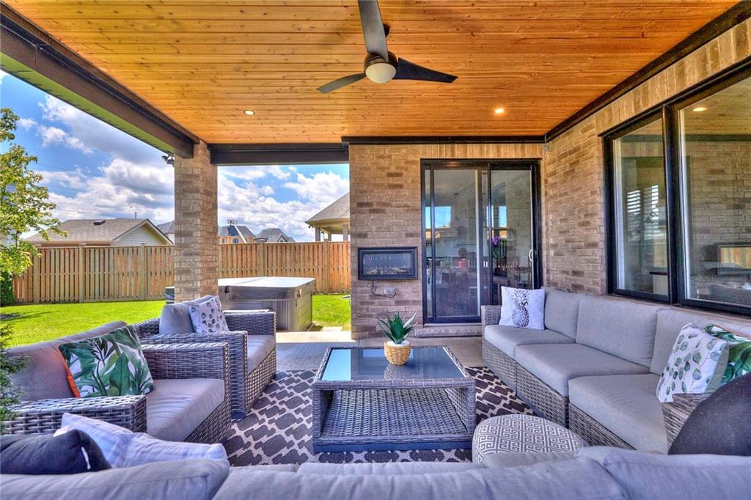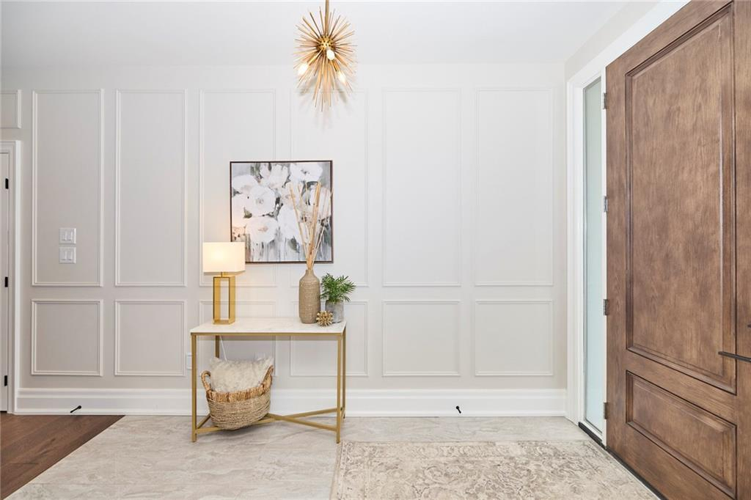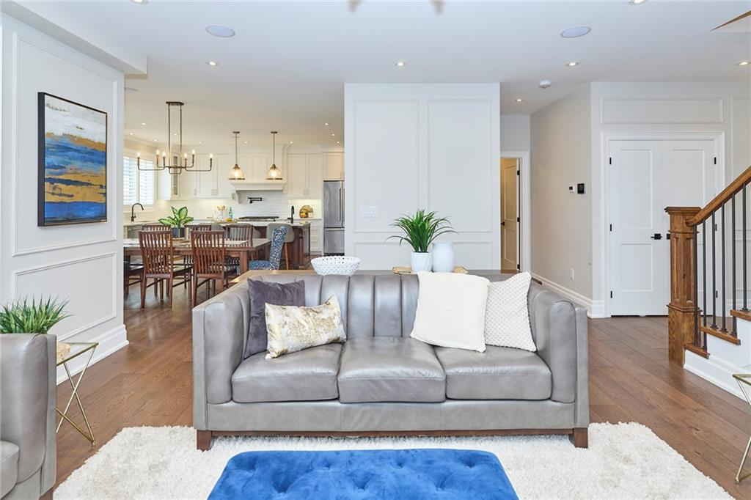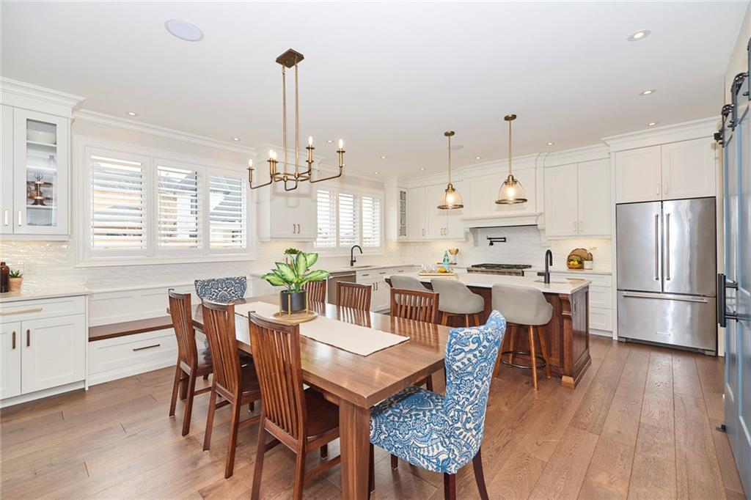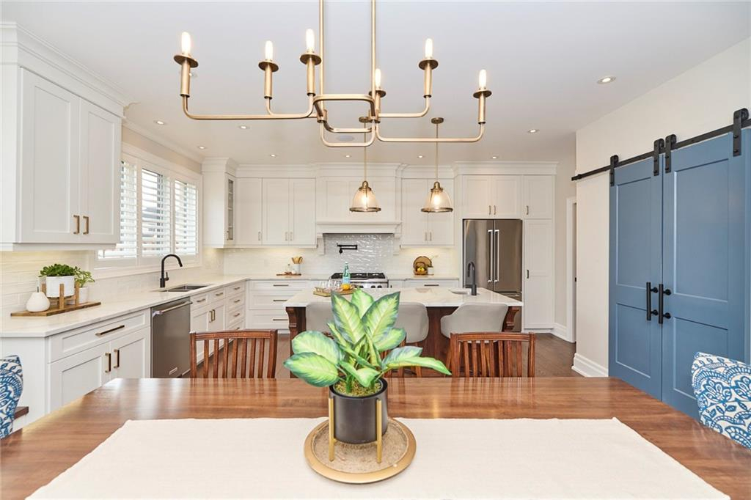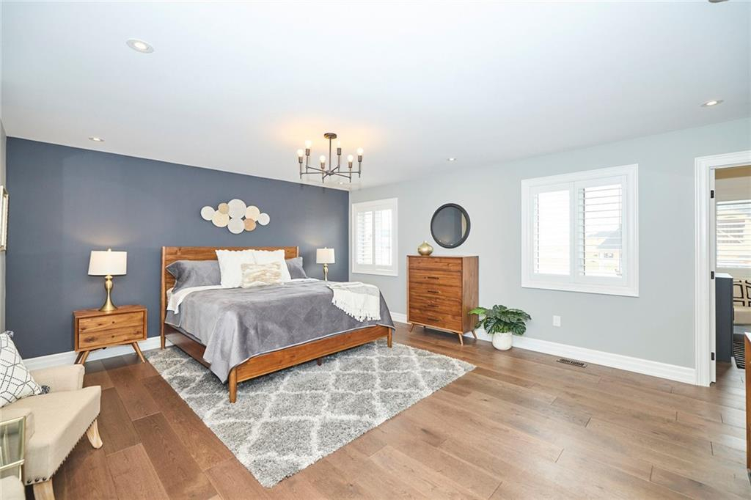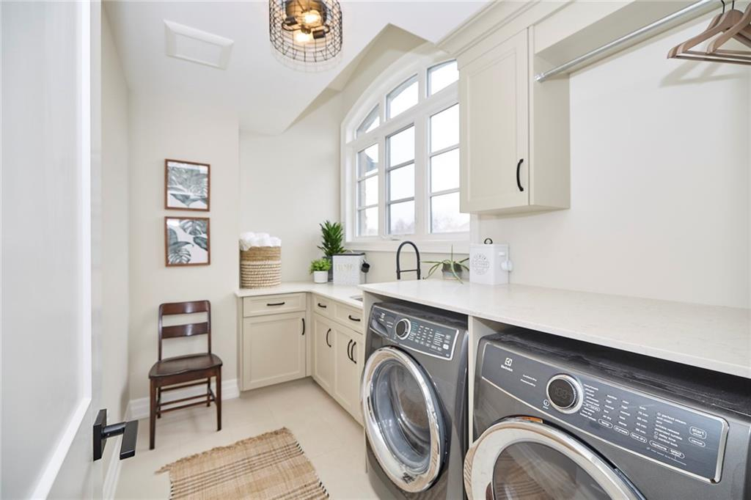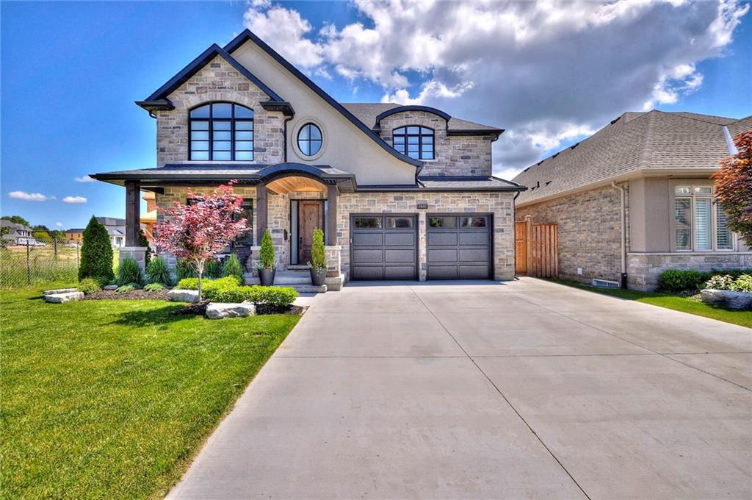
Property Details
https://luxre.com/r/FJhY
Description
When craftsmanship, over the top quality and a perfectly designed custom home collide, 2500 Colangelo Drive was created. At only three years young this home has everything one could ask for. With over 4050 sq. ft of finished space. Located in one of the most exclusive and desired areas in North-end Niagara Falls. The pride of ownership begins immediately from the curb, with a gorgeous stone and stucco design, triple wide concrete driveway, fully fenced back yard with a large covered patio with hot tub. Upon entry you will see the beautiful Living room, then into one of the grandest kitchens we've ever seen, boasting all white maple cabinets, expansive kitchen island, walk-in pantry, all open to the Great room Dining area and a perfect, tucked away office area. Take the beautiful oak & wrought iron stair case to the second floor and an absolute slice of paradise awaits you within the confines of the primary bedroom with two walk-in-closets, spa-like ensuite all totalling 600 sq. ft. of your well deserved retreat. The other two bedrooms on the second floor are quite amazing as well, each with en-suite bathrooms and walk-in closets. The laundry room is conveniently located on the second floor. When we said over the top quality, the basement floor has rigid foam insulation, and the exterior walls are insulated with spray foam. The basement is completely finished, 8 ft. ceilings, with a large rec room (rough-in for kitchen)
Features
Amenities
Garden, Kitchenware, Media/Game Room, Walk-In Closets, Wireless Internet.
Appliances
Kitchen Island, Kitchen Sink, Oven, Refrigerator, Stainless Steel.
General Features
Fireplace, Parking, Phone, Private.
Interior Features
Abundant Closet(s), Granite Counter Tops, Kitchen Island, Walk-In Closet, Washer and dryer.
Rooms
Den, Family Room, Game Room, Guest Room, Inside Laundry, Laundry Room, Living/Dining Combo, Study.
Exterior Features
Fireplace/Fire Pit, Large Open Gathering Space, Shaded Area(s), Sunny Area(s), Under Ground Electric.
Exterior Finish
Stone, Stucco.
Roofing
Asphalt.
Flooring
Other, Tile, Wood.
Parking
Driveway, Garage.
View
Panoramic, Pasture View, Scenic View, Street, Wooded.
Additional Resources
Defining the luxury real estate market in Hamilton-Burlington, CA.
2500 Colangelo Drive
