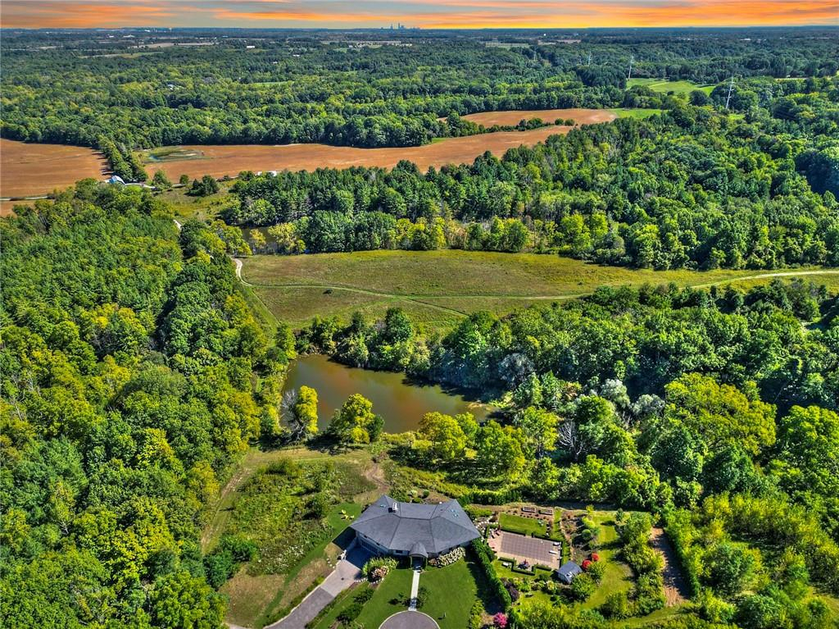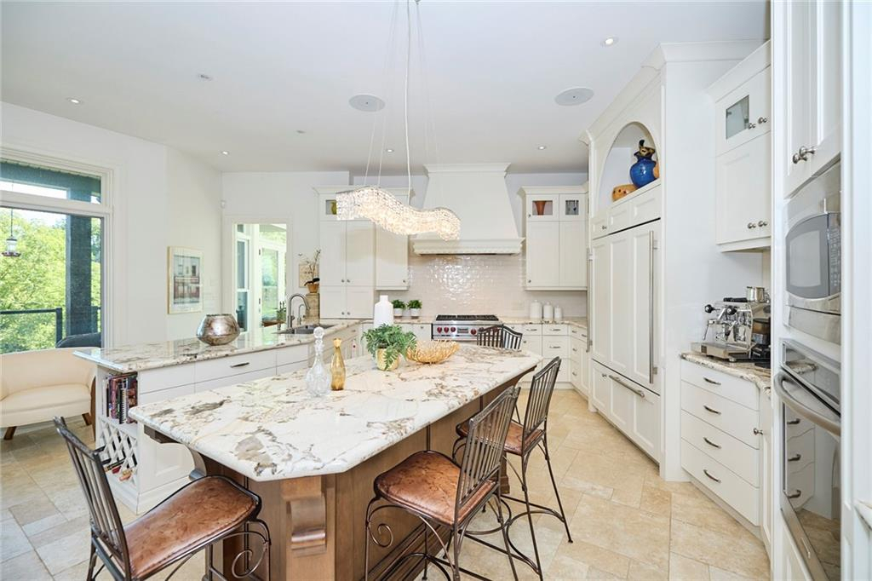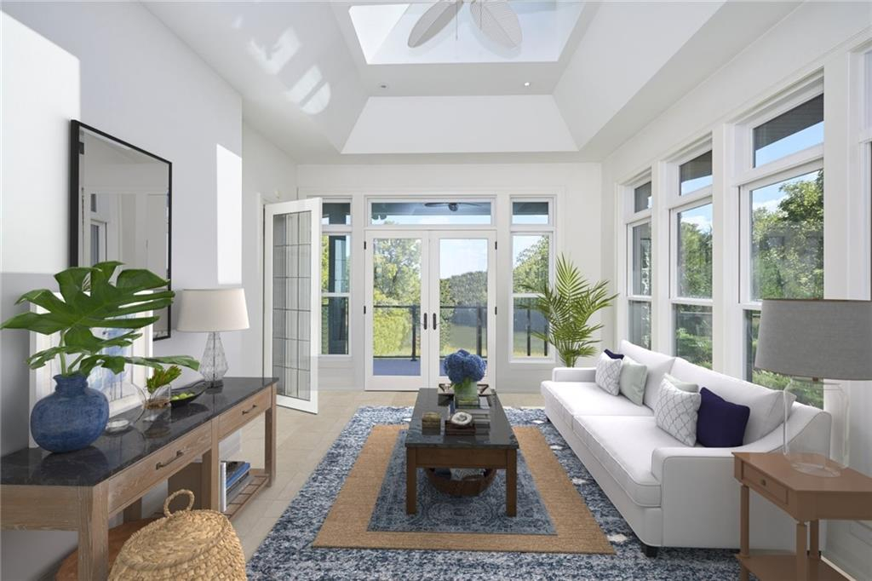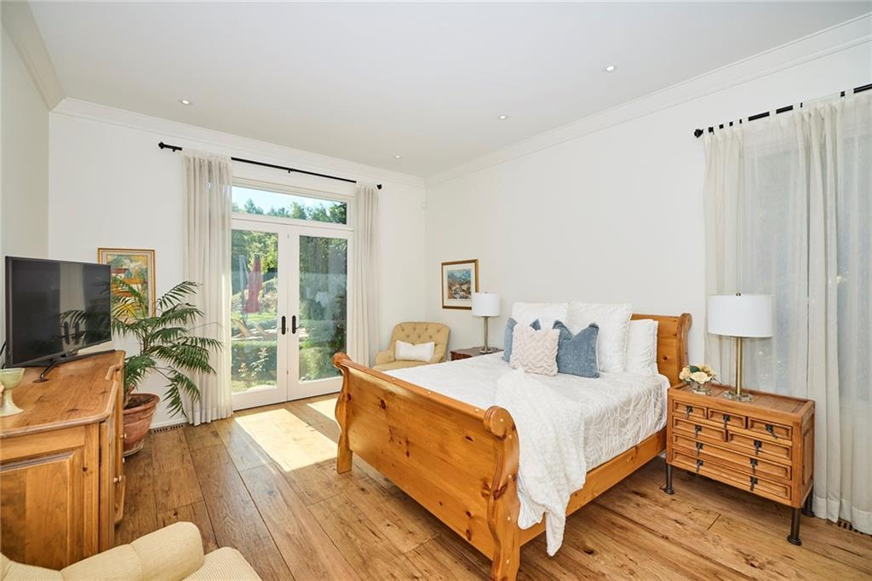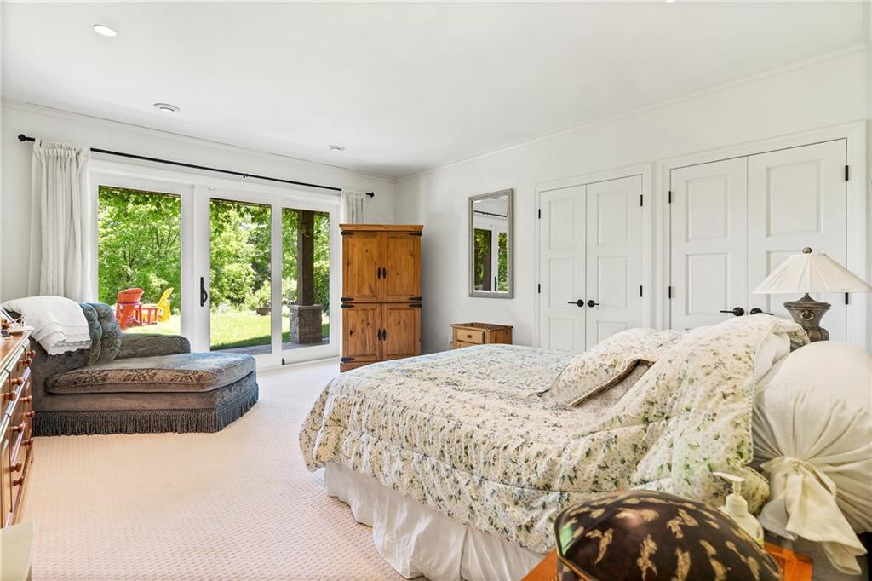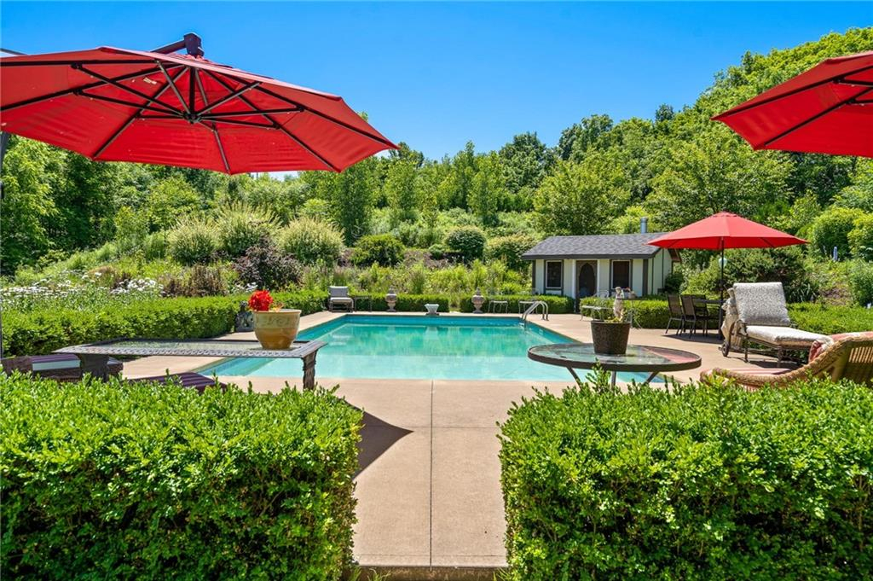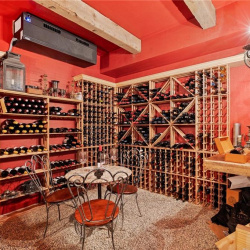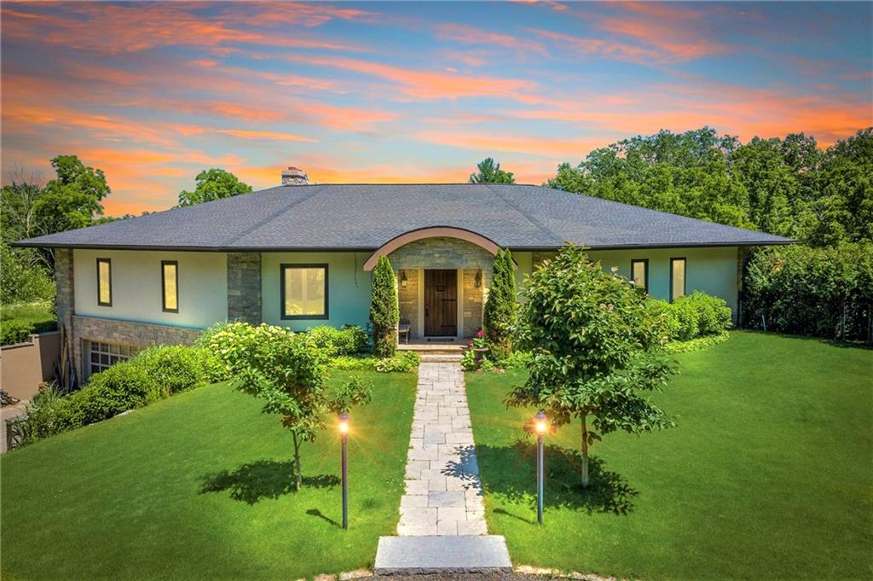
Property Details
https://luxre.com/r/FIre
Description
Midway between St. Catharines and Fonthill, is your private paradise at 170 Luffman Drive! Nestled on 40 acres of natural beauty, this breathtaking 10yr old estate boasts 6000 sq.ft of executive living on two levels with 4 beds, 3 1/2+ bath, sauna, state of the art wine cellar & in-ground pool. Located at the headwaters of Twelve Mile Creek, surrounded by fields of wild flowers & lush mature trees, you, family and friends will enjoy many trails & streams, and 2 huge natural ponds, (one with dock). Splash in the pool or kayak in the ponds without hearing or seeing your neighbours. With superb craftsmanship, this home was constructed with windows & garden doors along its entire length to flood it with natural light, offering charming views over the gardens & ponds from every level & every room! The main floor with 10’ ceilings offers a spacious living room with built-in shelving & wood-burning stone fireplace. A spectacular kitchen offers built-in appliances, a huge granite island & countertops. All finishes throughout this home are superior, featuring wide plank hickory flooring, porcelain tile, pot lights & more. The spacious main floor primary suite has it all: skylight, fireplace, dressing room with storage, ensuite bath, double sinks, soaker tub, walk-in shower & private 2pc. Stunning main floor guest suite. Large main floor library/office with custom built in shelving & file cabinets. The property boasts over 7 acres of Terrain that can host Pinot Noir/Chardonnay vines.
Features
Amenities
Garden, Kitchenware, Large Kitchen Island, Pool, Walk-In Closets, Wireless Internet.
Appliances
Air Cleaner, Built in Wine Cooler, Central Air Conditioning, Dishwasher, Fixtures, Gas Appliances, Kitchen Island, Kitchen Sink, Microwave Oven, Range/Oven, Refrigerator, Washer & Dryer.
General Features
Fireplace, Parking, Private.
Interior Features
Abundant Closet(s), Air Conditioning, Blinds/Shades, Book Shelving, Built-In Furniture, Cathedral/Vaulted/Tray Ceiling, Chandelier, Decorative Lighting, Floor to Ceiling Windows, Furnace, High Ceilings, Hot Tub/Jacuzzi/Spa, Kitchen Island, Recessed Lighting, Solid Surface Counters, Solid Wood Doors, Study, Walk-In Closet, Washer and dryer.
Rooms
Den, Family Room, Formal Dining Room, Foyer, Laundry Room, Living Room, Sauna, Storage Room, Sun Room, Wine Cellar, Workshop.
Exterior Features
Balcony, Deck, Fireplace/Fire Pit, Outdoor Living Space, Recreation Area, Shaded Area(s), Sunny Area(s), Swimming.
Exterior Finish
Stone, Stucco.
Roofing
Asphalt.
Flooring
Hardwood, Other, Wood.
Parking
Driveway, Garage.
View
Garden View, Landscape, Open View, Panoramic, River View, Scenic View, Swimming Pool View, Trees, View, Wooded.
Categories
Country Home, River View, Suburban Home, Wine Country.
Additional Resources
Defining the luxury real estate market in Hamilton-Burlington, CA.
170 Luffman Drive
Scott Sweitzer, Portfolio Realty Group Presents 170 Luffman Drive, Ridgeville - YouTube


