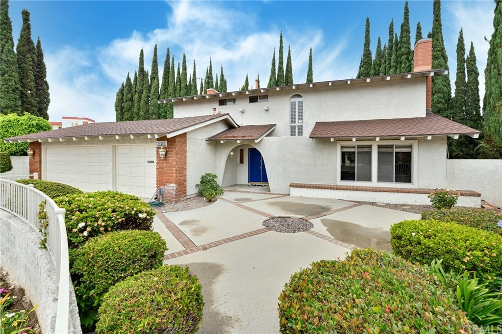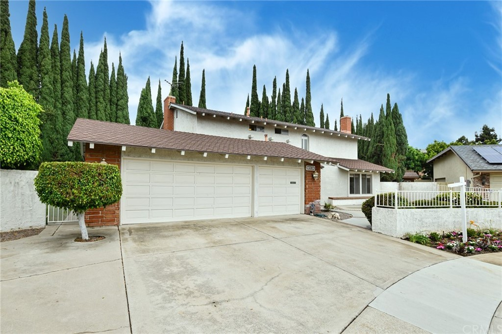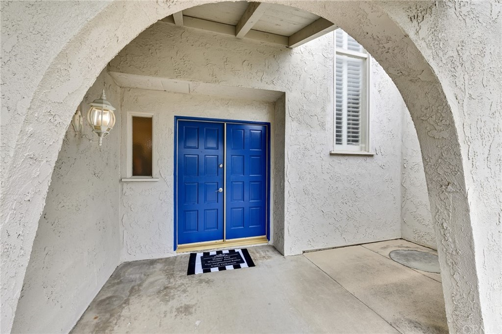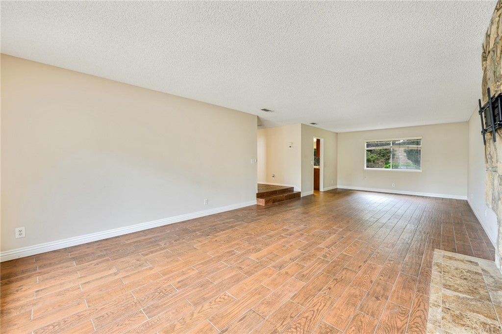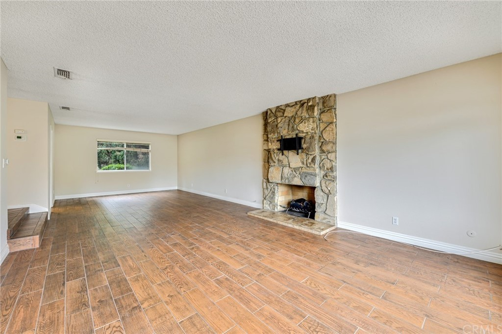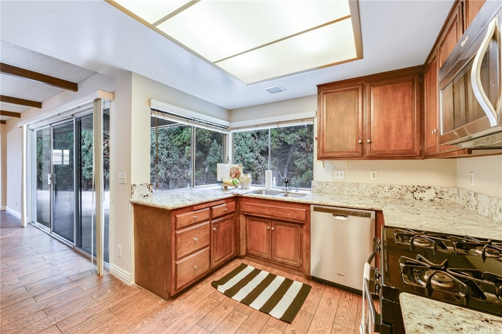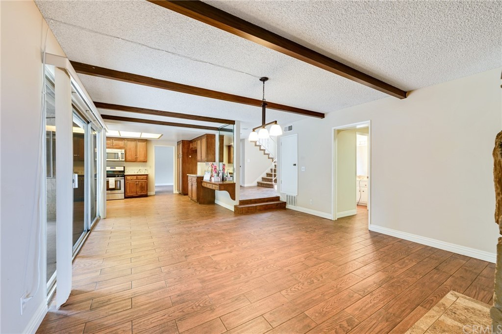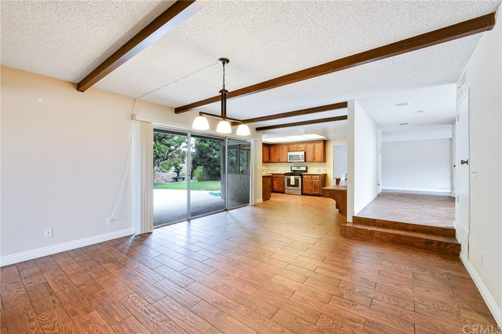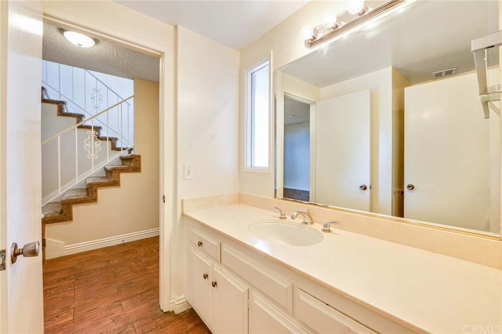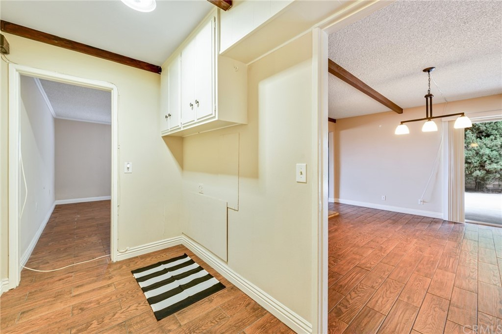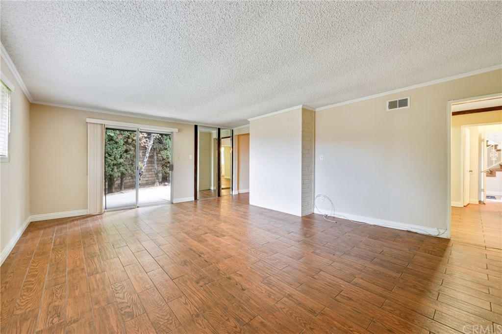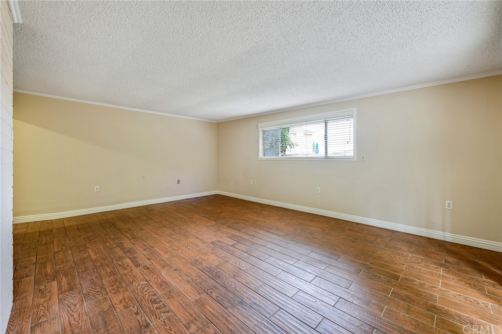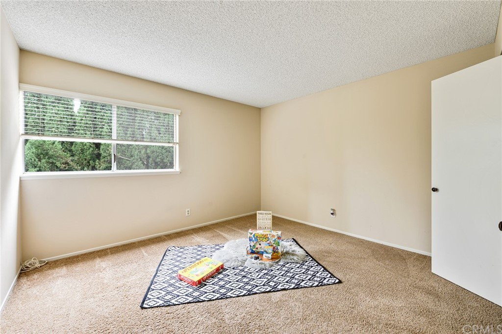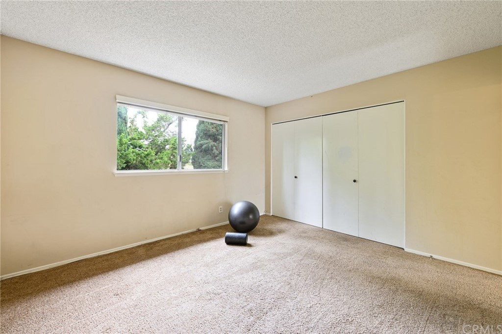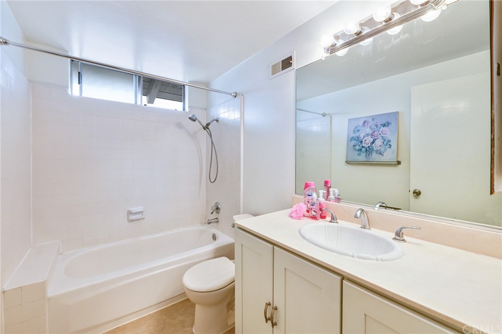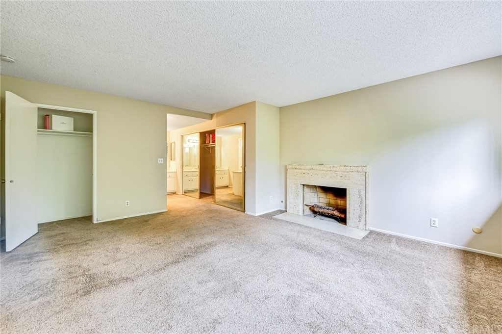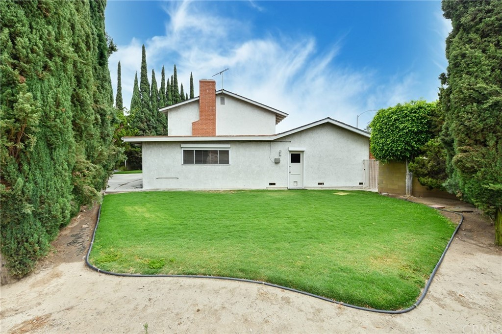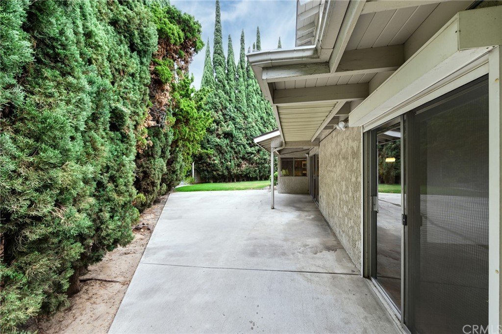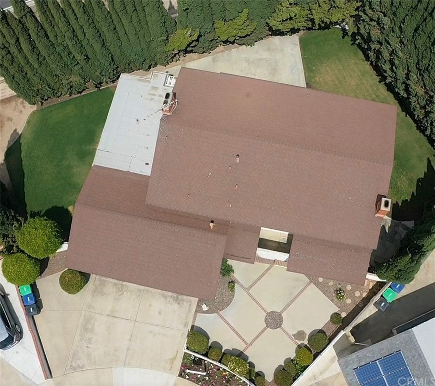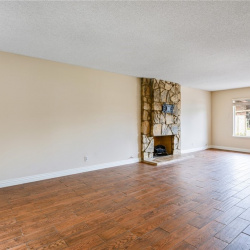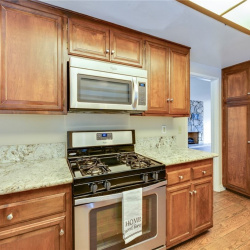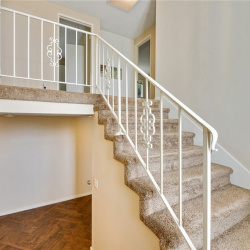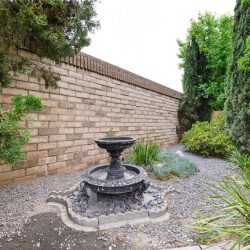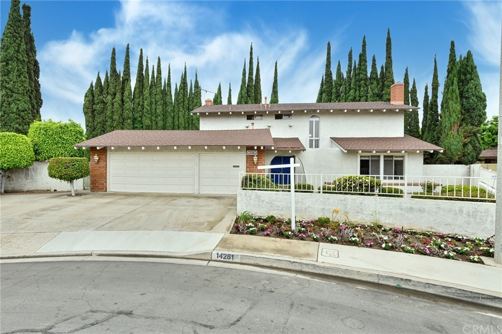
Property Details
https://luxre.com/r/FEkC
Description
Situated in a cul-de-sac, highly desirable Tustin neighborhood, spacious two-story 4 bedroom 2.5 baths with 3 stone fireplaces. No HOA's No Mello-Roos. Granite kitchen countertops , from the moment you walk into the foyer you'll see why this home is a terrific opportunity to own in Tustin. Award winning school district. All bedrooms upstairs have large closets, the primary retreat provides a respite from the outside world, dual vanity sink, a changing area and privacy. Situated on a cul-de-sac with RV parking potential - Large backyard has two separate lawn areas for enjoying time where you want to be. Front yard is low maintenance with a gated courtyard. Mature trees were planted long ago affording the homeowner privacy and peace.
Features
Amenities
Attic Storage, Billiards Room, Butler's Pantry, Cable TV, Cathedral Ceiling, Club House, Garden, Ice Connection, Jogging/Biking Path, Kitchenware, Library, Media/Game Room, Park, Playground, Safe Room, Smart Home Technology, Vacuum System, Walk-In Closets, Whirlpool Tub, Wireless Internet.
Appliances
Burglar Alarm, Ceiling Fans, Central Air Conditioning, Central Vacuum, Continuous/Self Cleaning Oven, Cook Top Range, Dishwasher, Disposal, Double Oven, Fixtures, Freezer, Gas Appliances, Grill, Humidifier, Ice Machine, Ice Maker, Kitchen Island, Kitchen Pantry, Kitchen Sink, Microwave Oven, Oven, Range/Oven, Self Cleaning Oven, Stainless Steel, Toaster, Washer & Dryer.
General Features
Fireplace, Heat, Non Smoking, Parking, Phone, Private.
Interior Features
Abundant Closet(s), Air Conditioning, All Drapes, Attic Ventilator, Bar, Bar-Dry, Bar-Wet, Blinds/Shades, Blown Ceilings, Book Shelving, Breakfast bar, Built-in Bookcases/Shelves, Built-in Desk, Carbon Monoxide Detector, Ceiling Fans, Chandelier, Crown Molding, Fire Alarm, Floor to Ceiling Windows, French Doors, Furnace, Granite Counter Tops, High Ceilings, Home Theater Equipment, In-Law Suite, Intercom, Keyless Entry, Kitchen Accomodates Catering, Kitchen Island, Marble Counter Tops, Mirrored Closet Doors, Recessed Lighting, Skylight, Stereo System, Stone Counters, Surround Sound Wiring, Track Lighting, Trash Compactor.
Rooms
Converted Bedroom, Dance Studio, Den, Dressing Area, Family Room, Formal Dining Room, Foyer, Game Room, Great Room, In-law, Inside Laundry, Jack and Jill, Kitchen/Dining Combo, Laundry Room, Library, Living Room, Living/Dining Combo, Loft, Music Room, Office, Patio Enclosed, Separate Family Room, Storage Room, Study, Walk-In Pantry.
Exterior Features
Balcony, Barbecue, Deck, Dog Run, Enclosed Porch(es), Exterior Lighting, Fencing, Fireplace/Fire Pit, Gated Entry, Gazebo, Large Open Gathering Space, Lawn Sprinkler, Open Porch(es), Outdoor Living Space, Patio, Putting Green, Recreation Area, Shaded Area(s), Sprinkler, Storage Shed, Street Lights, Sunny Area(s), Terrace, Thermal Windows/Doors, Wood Fence.
Exterior Finish
Asbestos, Asphalt, Block, Brick, Metal, Stucco - Synthetic, Tile.
Roofing
Composition Shingle, Green, Other, Solar Panel.
Flooring
Carpet, Concrete, Wood.
Parking
Assigned, Boat, Built-in, Carport, Covered, Driveway, Fenced, Garage, Gated, Golf Cart, Off Street, On Street, Open, Paved or Surfaced, RV, Secured.
View
Greenbelt, Landscape, Marina View, Marsh, Northwest, Orchard View, Panoramic, Scenic View, Street, Trees, Wooded.
Categories
Bed and Breakfast, Corporate Retreat, Country Club Comm, Country Home, Desert, Equestrian, Golf Course, Historic, In-City, Mountain View, Private Res. Club, Skyline View, Suburban Home, Wine Country.
Schools
GUIFOS Elementary, FOOTHI2 High, COLTUS Middle School.
Additional Resources
Offices - First Team Real Estate
14281 Yorba Tustin Mediterranean Tustin
Tustin Home, New Listing in vibrant community. Cul-de-Sac location, 14281 Yorba, on a treelined St. - YouTube
Tustin 4bd HOME | 14281 Yorba St | Spacious 2 Story Cul-de-Sac location | Natural Barrier of TREES - YouTube
