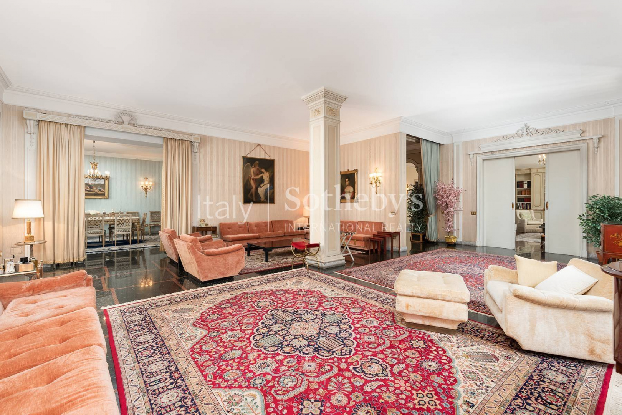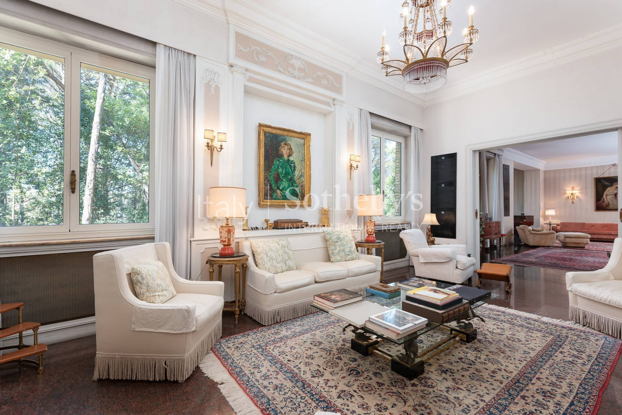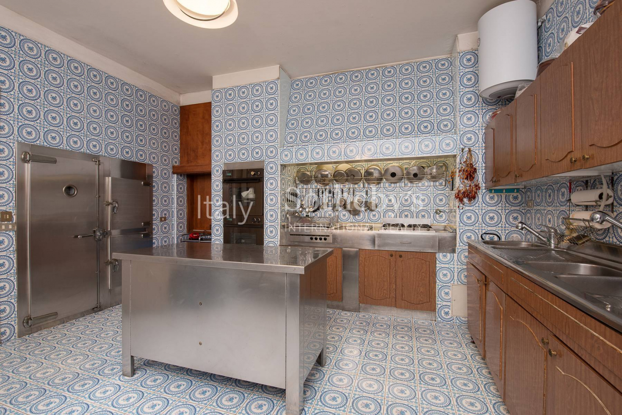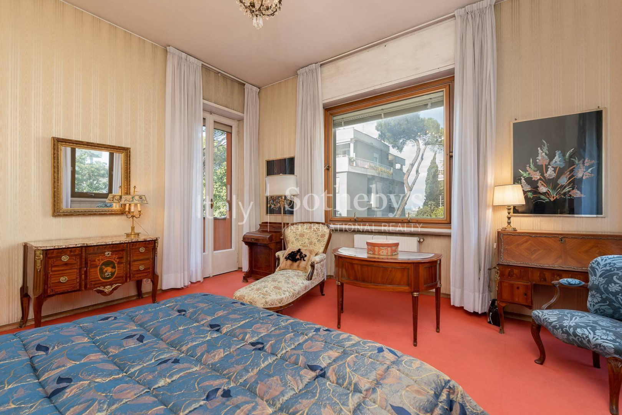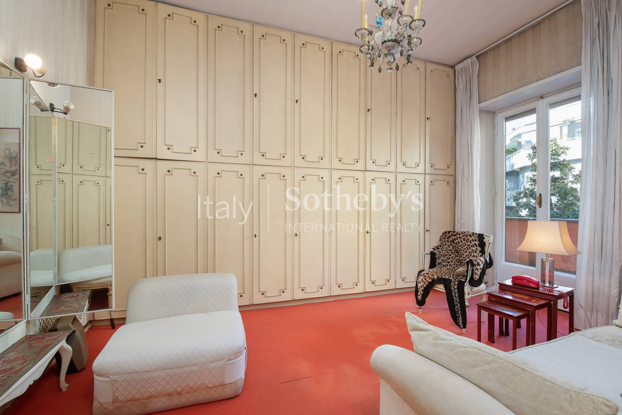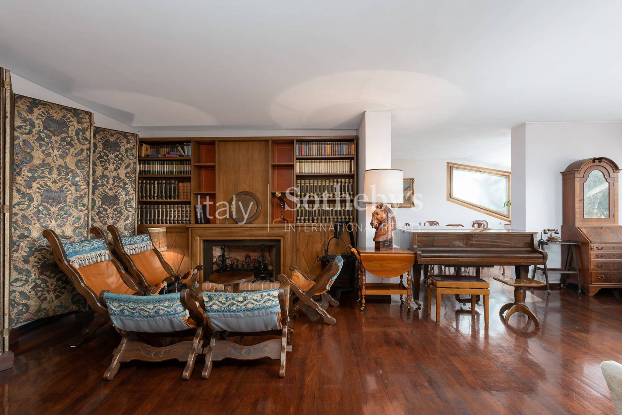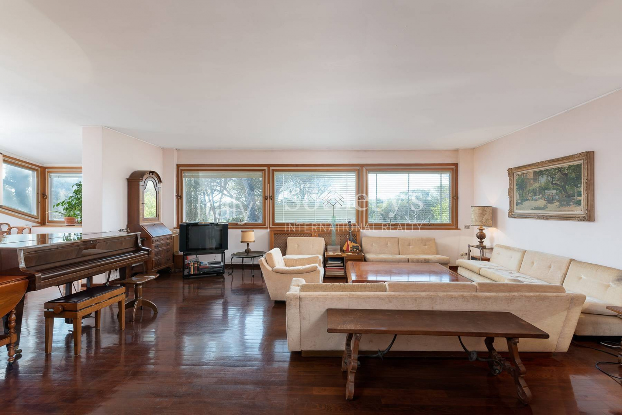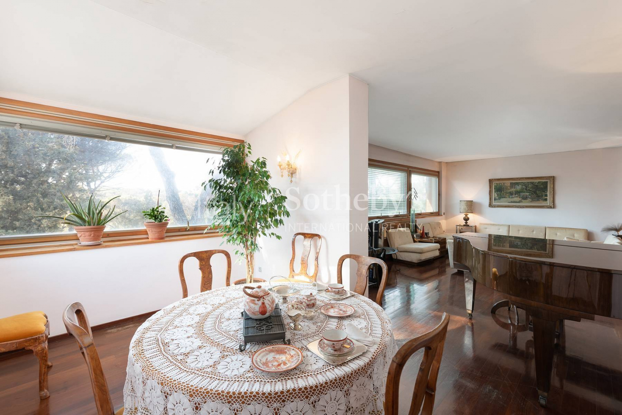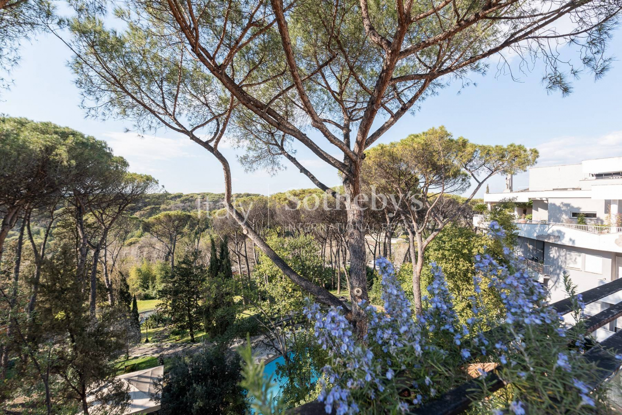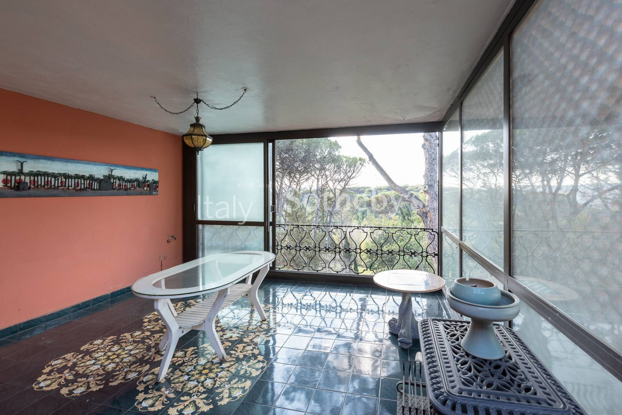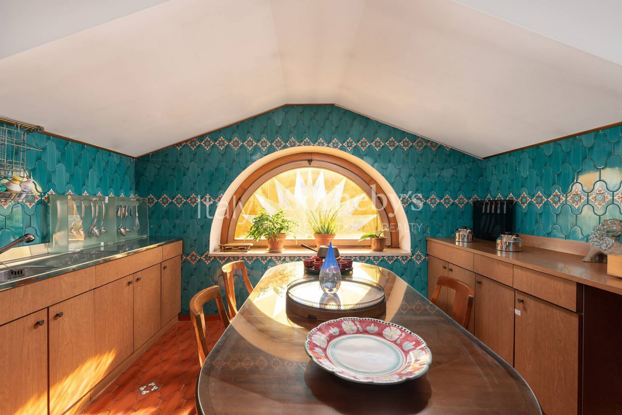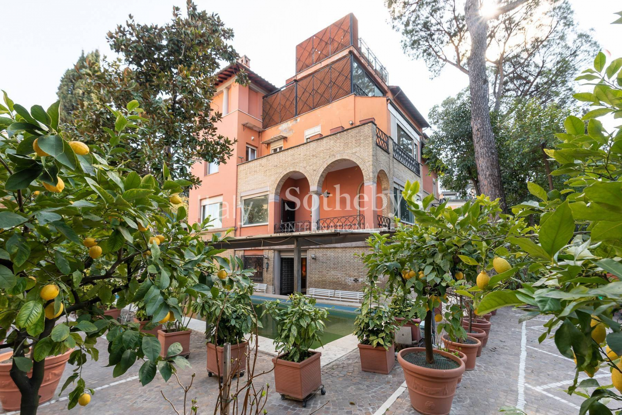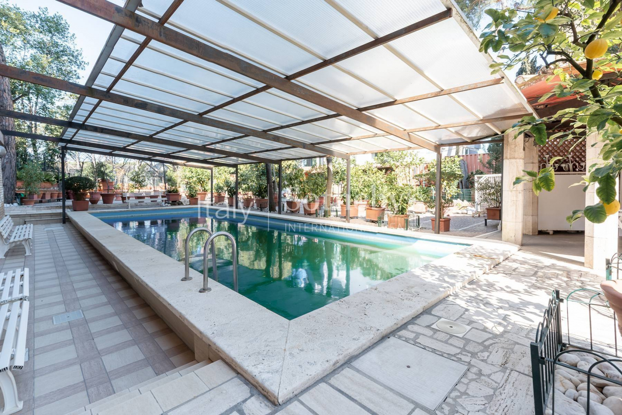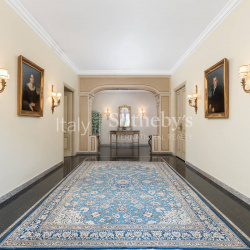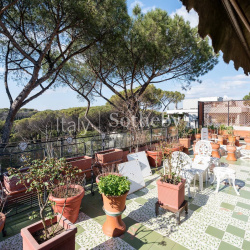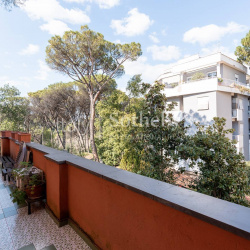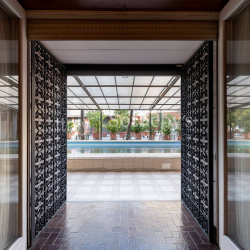
Property Details
https://luxre.com/r/FB1x
Description
In via Barnaba Oriani, one of the most prestigious addresses of the Parioli residential district, this exclusive luxury villa spreads over four floors above ground level in addition to the basement and it is surrounded by a magnificent garden, mainly paved, of about 2,000 square meters, embellished by the presence of a large, elegant, partially covered swimming pool, a gazebo and other areas, ideal for entertaining and relaxing moments.
The indoor areas of thus luxurious property is about 1.200 sqm, and it develops over 5 floors served by a lift. The grand entrance leads to magnificent reception rooms, as well as to the dining room and study. The upper floors are dedicated to the sleeping area and further living areas. On the top level of the prestigious property there is also a wonderful penthouse with terraces, from which it is possible to enjoy a spectacular view of the greenery of the whole district, as well as from the numerous balconies, terraces and loggias that characterise the property. Finally, in the basement there are several service rooms, a professional kitchen with dining room and a small wellness area with sauna.
The property enjoys two independent garages, one of about 50 sqm s and one of about 28sqm.
Features
Amenities
Elevator, Garden, Pool.
General Features
Fireplace, Heat.
Interior Features
Elevator, Security System.
Rooms
Wine Cellar.
Exterior Features
Balcony, Outdoor Living Space, Terrace.
Parking
Garage.
Additional Resources
Ville di lusso e Case di lusso - Vendita e Affitto | Sotheby’s Realty
Stunning villa in the heart of the Parioli neighborhood
Splendida villa nel cuore dei Parioli | Villa in vendita Roma | Sotheby’s Realty Italy

