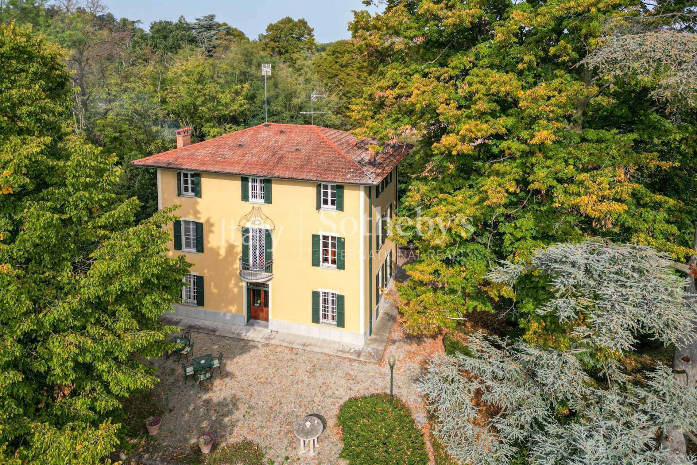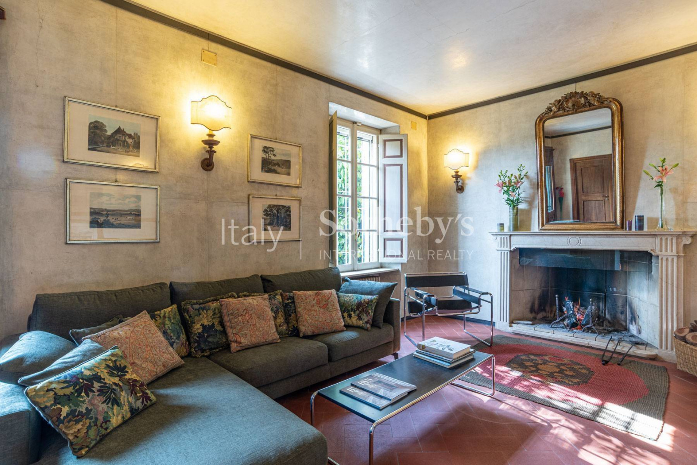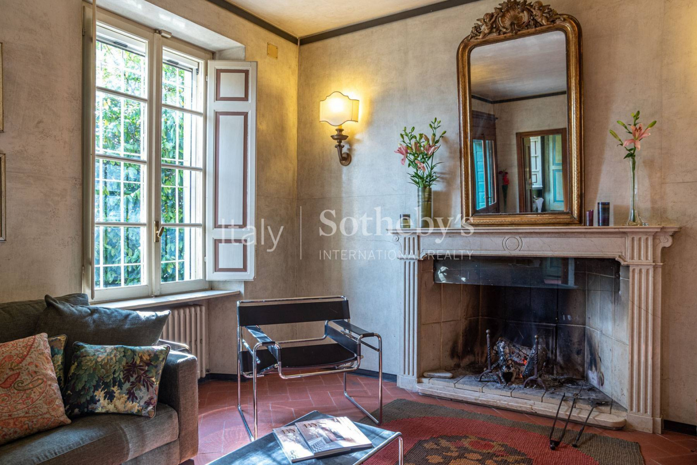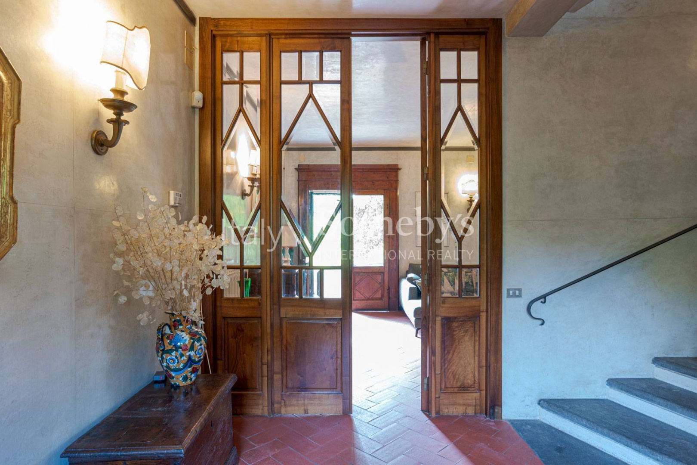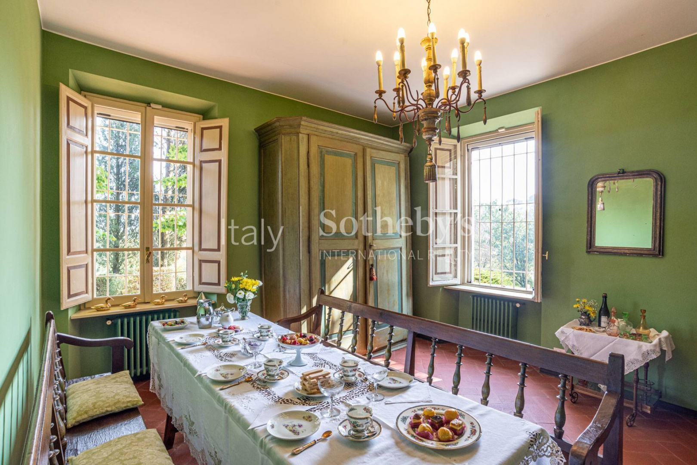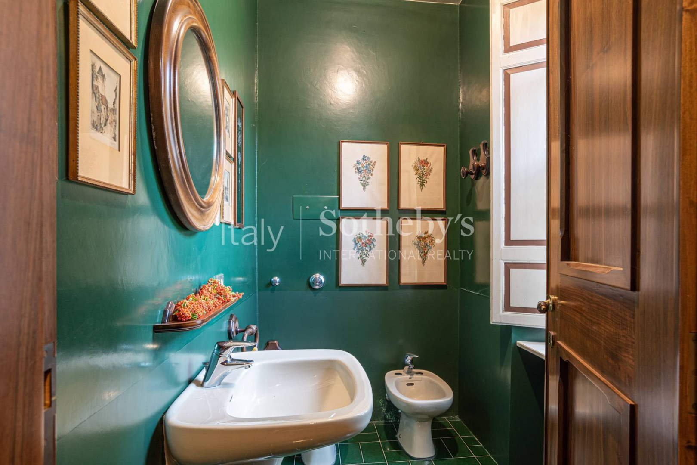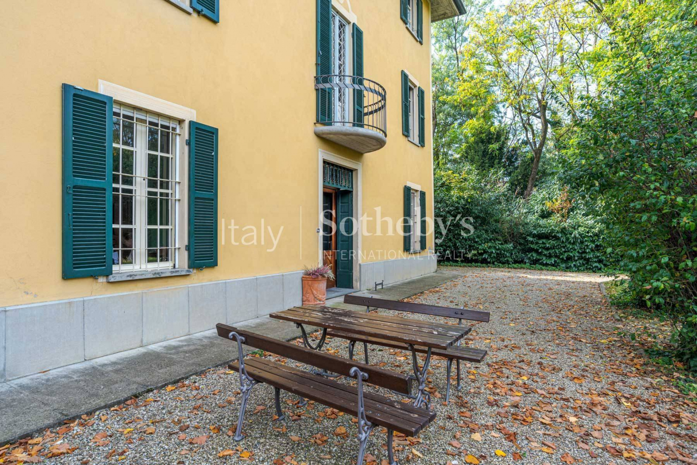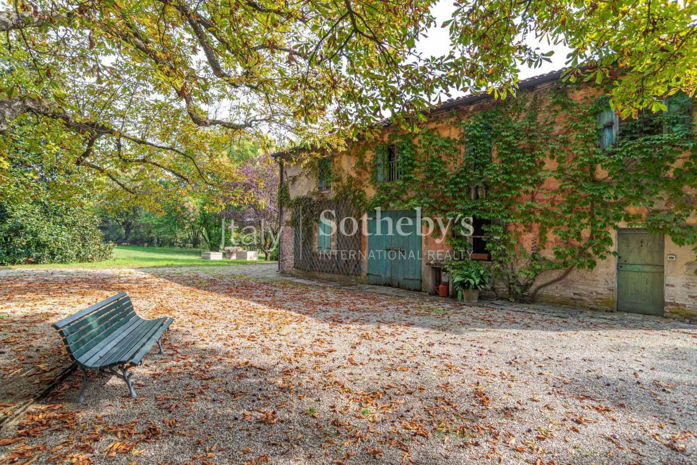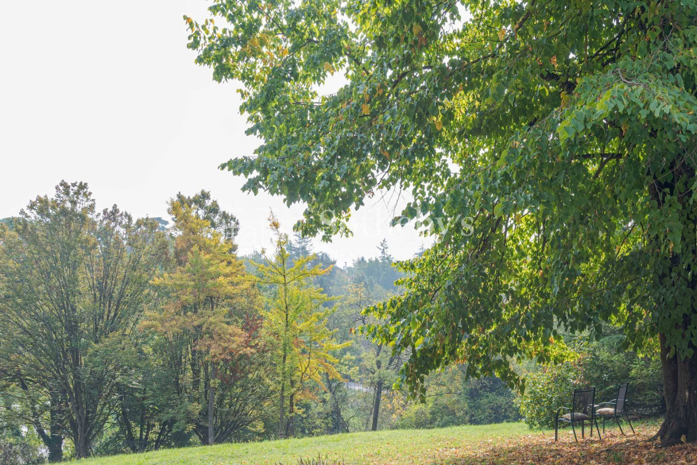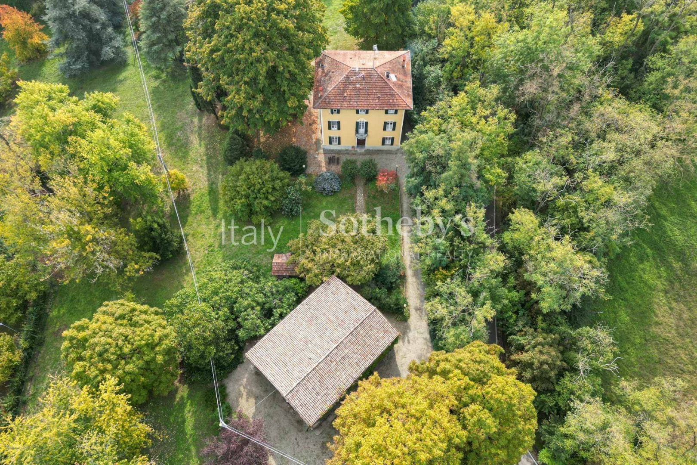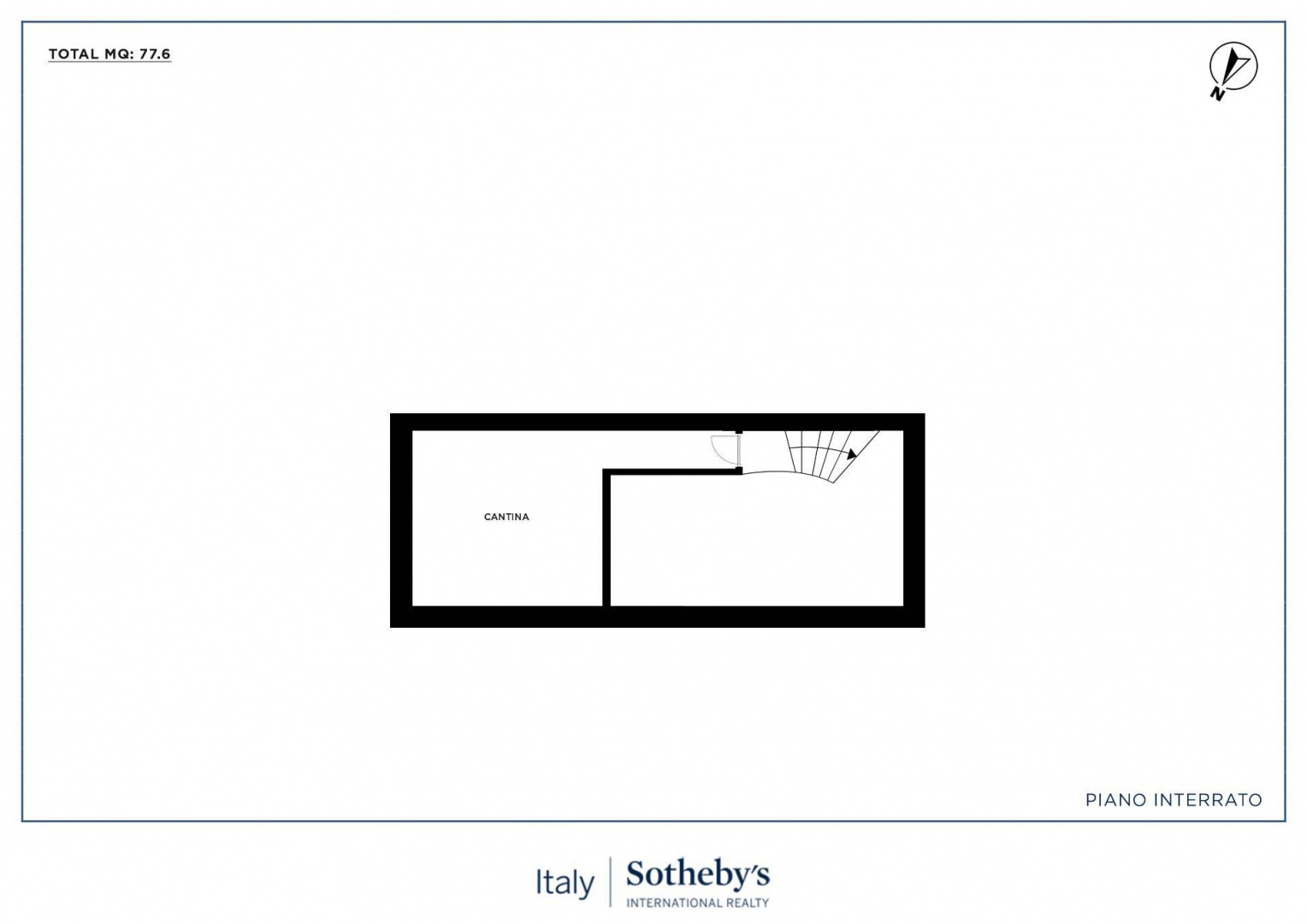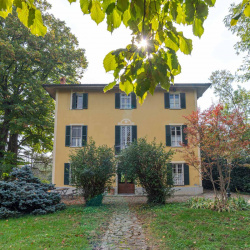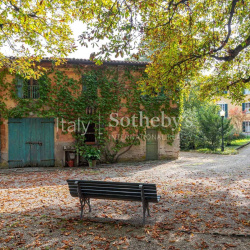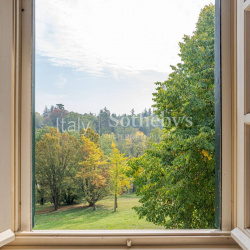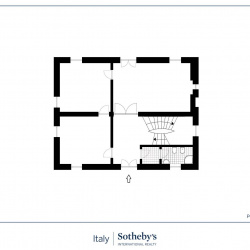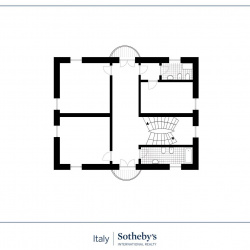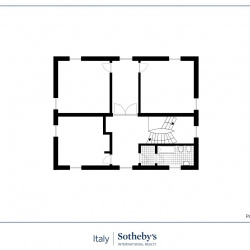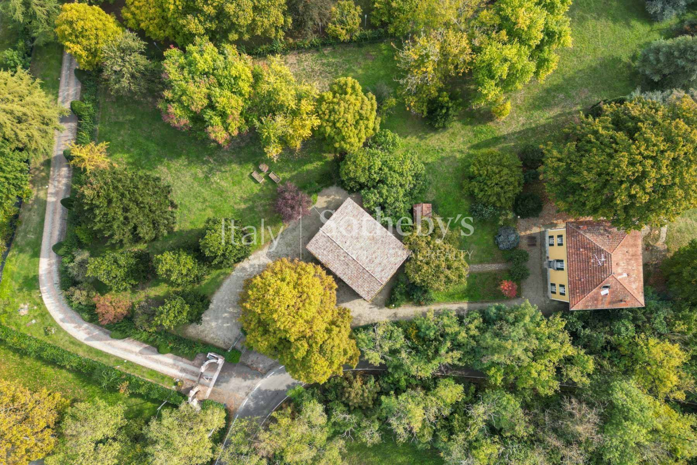
Property Details
https://luxre.com/r/F7KS
Description
Innerhalb des Ersten Regionalparks der Emilia Romagna für Parks und Biodiversität - Westliche Emilia, wenige Kilometer von der Stadt Parma entfernt, steht eine prächtige historische Villa aus der Mitte des 19. Jahrhunderts; Es befindet sich am höchsten und aussichtsreichsten Punkt des Grundstücksparks mit jahrhundertealten Bäumen, einheimischen Pflanzen und Blumen (einschließlich der Parma-Veilchen), die es einrahmen. Das Anwesen ist vom mitteleuropäischen Einfluss von Maria Luigia von Habsburg-Lothringen betroffen, die nach der Übertragung des Herzogtums Parma Piacenza und Guastalla berühmte Künstler an seinen Hof zog, die wichtige Umgestaltungen auf dem Territorium durchführten. Aus der Zeit stammt auch das entzückende angrenzende Landhaus, das an ein kleines österreichisches Landhaus erinnert. Das Haus wurde 1971 komplett renoviert mit natürlichen Materialien und edlen Oberflächen wie Nussbaumholz, handgefertigten Terrakottaböden für den Wohnbereich und Holzparkett in den großen Räumen, „Bisazza'-Keramik für das Hauptbad, „Spachtel'-Oberflächen in den Fluren und Treppenhaus, großer Holzkamin im Wohnzimmer und Kamine in allen Schlafzimmern. Im Erdgeschoss finden wir den Wohnbereich mit Esszimmer, Wohnzimmer, Bad und Küche und in den Obergeschossen fünf große Schlafzimmer, Arbeitszimmer, zwei Bäder, Wirtschaftsräume. Das Landhaus besteht aus Zimmern, Nebenräumen, Veranden, Garage und einem großen Außenbereich. Das Anwesen befindet sich in der Nähe des Sala Baganza Golf Club, nur wenige Kilometer von der Stadt Parma entfernt und ist mit den wichtigsten Autobahnen, dem Hochgeschwindigkeitsbahnhof, dem internationalen Flughafen Parma sowie dem süßen Radweg Ti-Bre verbunden. Fans des nachhaltigen Tourismus bekannt. Die Wohnung kombiniert und umschließt die Essenz des "guten Lebens", eingebettet in die Ruhe und den Rhythmus der Natur, mit der Möglichkeit, für diejenigen, die kaufen, ein Nebengebäude für ein Gastgewerbe im reizvollen Nebengebäude zu errichten.
Within the First Regional Park of Emilia Romagna for Parks and Biodiversity - Western Emilia region a few kilometers from the city of Parma, stands a splendid historical villa dating back to the mid-19th century; it is set at the highest and most scenic point of the property's park with centuries-old trees, plants and native flowers (including Parma violets) framing it. The property is influenced by the Mitteleuropean influence of Maria Luigia of Habsburg Lorena, who, following the assignment of the Duchy of Parma Piacenza and Guastalla, drew to her court illustrious artists who made important transformations in the area. The lovely attached rural building, which resembles a small Austrian country house, also dates from this period. The mansion was completely renovated in 1971 with natural materials and fine finishes such as walnut wood, handcrafted terracotta flooring for the living area and wooden parquet flooring in the spacious rooms, "Bisazza" ceramics for the master bathroom, "spatolato" finishes in the hallways and stairwell, large wood-burning fireplace in the living room and chimneys in all the rooms. On the ground floor we find the living area with dining room, living room, bathroom and kitchen and on the upper floors five large bedrooms, study, two bathrooms, rooms for utilities. The rural house consists of rooms, utility rooms, arcades, storage shed and large outdoor area. The property is located near the Golf Club of Sala Baganza, a few kilometers to the city of Parma and is connected to the main highways, the station for the High Speed train, the International Airport of Parma, as well as with the Ti-Bre Ciclovia known to fans of sustainable tourism. The residence combines and encapsulates the essence of "Good Living," immersed in the quietness and rhythms of nature, with the possibility, for those who purchase, to create an annex for a receptive activity in the lovely annex.
À l'intérieur du premier parc régional d'Émilie-Romagne pour la biodiversité - Émilie occidentale, à quelques kilomètres de la ville de Parme, se dresse une splendide villa d'époque datant du milieu des années 1800 ; elle est placé dans le point le plus haut et le plus panoramique du parc de la propriété avec des arbres séculaires, des plantes et des fleurs indigènes, y compris les violettes de Parme. La propriété a une influence centre-européenne de Maria Luigia de Habsbourg Lorraine qui, suite à la cession du duché de Parme, Plaisance et Guastalla, a attiré à sa cour des artistes illustres, qui ont réalisé d'importantes transformations sur le territoire. La ravissante bâtisse rurale annexe, qui ressemble à une petite maison de campagne autrichienne, date également de cette époque. La maison a été entièrement rénovée en 1971 avec des matériaux naturels et des finitions raffinées telles que le bois de noyer, des sols en terre cuite fabriqués à la main pour le salon et du parquet en bois dans les grandes chambres, des céramiques "Bisazza" pour la salle de bain principale, des finitions à la spatule dans les couloirs et la cage d'escalier, grand foyer au bois dans le salon et avec conduits de chauffage dans toutes les chambres. Au rez-de-chaussée, il y a le salon avec salle à manger, salle de bain et cuisine et, aux étages supérieurs, il y a cinq grandes chambres, un bureau, deux salles de bain, des pièces de service. La maison rurale se compose de chambres, de pièces de services, de porches, d'un garage et d'un grand espace extérieur. La propriété est située près du club de golf de Sala Baganza, à quelques kilomètres de la ville de Parme et est reliée aux principales autoroutes, à la gare à grande vitesse, à l'aéroport international de Parme, ainsi qu'à la piste cyclable Ti-Bre connue des amateurs de tourisme durable. La résidence combine l'essence du "Bien Vivre", immergé dans le calme et les rythmes de la nature, avec la possibilité de créer une dépendance pour une activité d'accueil.
All’interno del Primo Parco Regionale dell’Emilia Romagna per i Parchi e la Biodiversità – Emilia occidentale a pochi km dalla città di Parma, sorge una splendida villa d’epoca risalente alla metà dell’800; è posta nel punto più alto e panoramico del parco di proprietà con alberi secolari, piante e fiori autoctoni, tra cui le viole di Parma, che ne fanno da cornice. La proprietà risente dell'influenza Mitteleuropea di Maria Luigia d’Asburgo Lorena che a seguito dell’assegnazione del Ducato di Parma Piacenza e Guastalla richiamò alla sua corte illustri artisti , i quali operarono importanti trasformazioni nel territorio. Dell’epoca risale anche il delizioso edificio rurale annesso, che ricorda una piccola casa di campagna austriaca. La dimora è stata completamente ristrutturata nel 1971 con materiali naturali e finiture di pregio quali legno di noce per la boiserie, parquet nelle camere, nella zona giorno Klinker, (composto di argille pregiate), ceramiche “Bisazza” per il bagno padronale, finiture a “spatolato” nei corridoi e vano scala, ampio camino a legna nel soggiorno e canne fumarie in tutte le camere, per riscaldamento a legna. Al piano terra troviamo la zona giorno con sala da pranzo, salotto, bagno e cucina ed ai piani superiori cinque ampie camere, studio, due bagni, ambienti per servizi. L’abitazione rurale , dispone di una superficie totale di 300 mq è composta da camere, locali accessori, porticati, rimessa ed ampia area esterna. All'ingresso del parco un'ampia vasca circolare interrata, per la raccolta dell'acqua piovana destinata all'irrigazione del terreno, ed è presente un pozzo di acqua sorgiva con motore elettrico per uso domestico nella cantina della villa padronale.E' state costruita una vasca per la depurazione dei grassi da cucina (degrassatore) + è stato installato un filtro percolatore IMHOFF per filtrare i detersivi.L'area cortilizia e stradelli con sassi di fiume. La proprietà sorge nei pressi del Golf Club di Sala Baganza, a pochi km alla città di Parma ed è collegata alle principali autostrade, alla stazione per l’Alta Velocità, all’ Aeroporto internazionale di Parma, oltre che con la Ciclovia Ti-Bre dolce nota agli appassionati del turismo sostenibile. La dimora coniuga e racchiude l’essenza del “Buon Vivere”, immersa nella quiete e nei ritmi della natura, con la possibilità, per chi acquista di creare una dependance per una attività ricettizia nel delizioso annesso.
Features
Amenities
Garden, Library, Walk-In Closets.
General Features
Fireplace, Heat.
Interior Features
Walk-In Closet.
Rooms
Library, Wine Cellar.
Exterior Features
Balcony, Barbecue, Outdoor Living Space.
Parking
Garage.
Categories
Country Home, Historic, Wine Country.
Additional Resources
Luxury Homes And Villas For Sale & Rent In Italy | Sothebys Realty
Independent villa with rural annex and private park
Villa indipendente con annesso rurale e parco privato | Villa in vendita Sala Baganza | Sotheby’s Realty Italy


