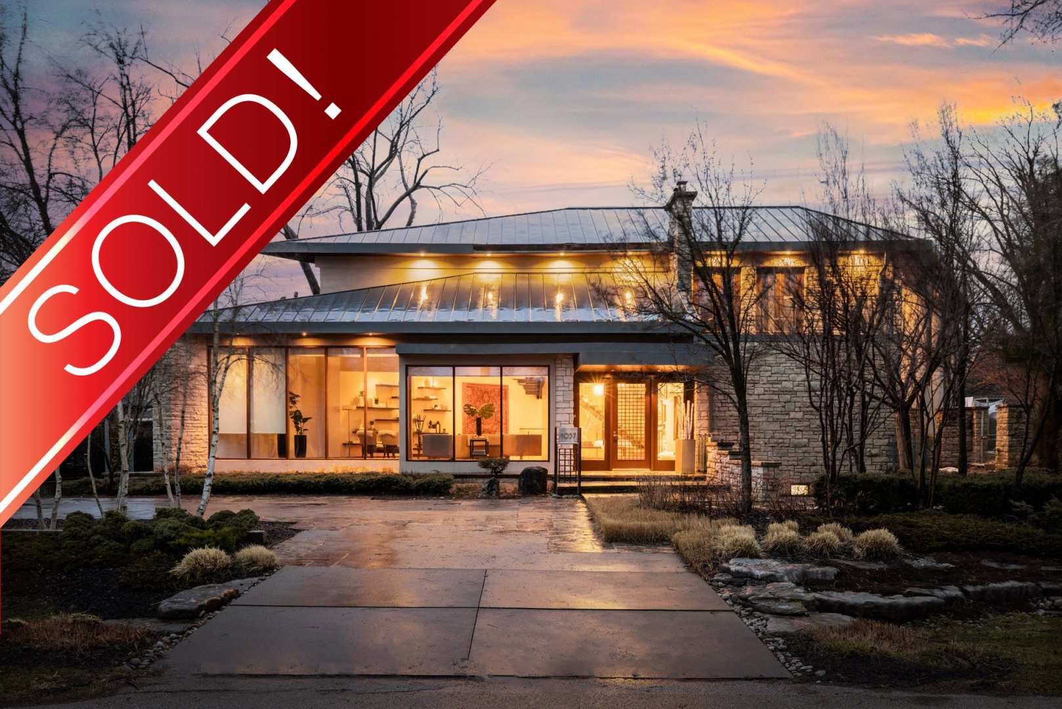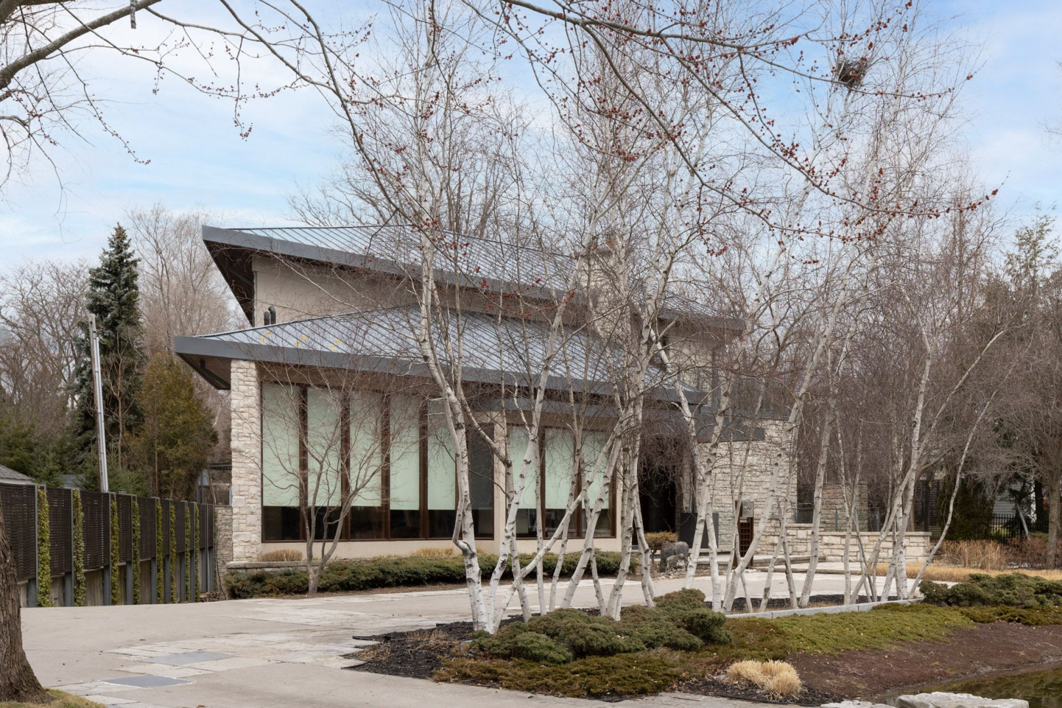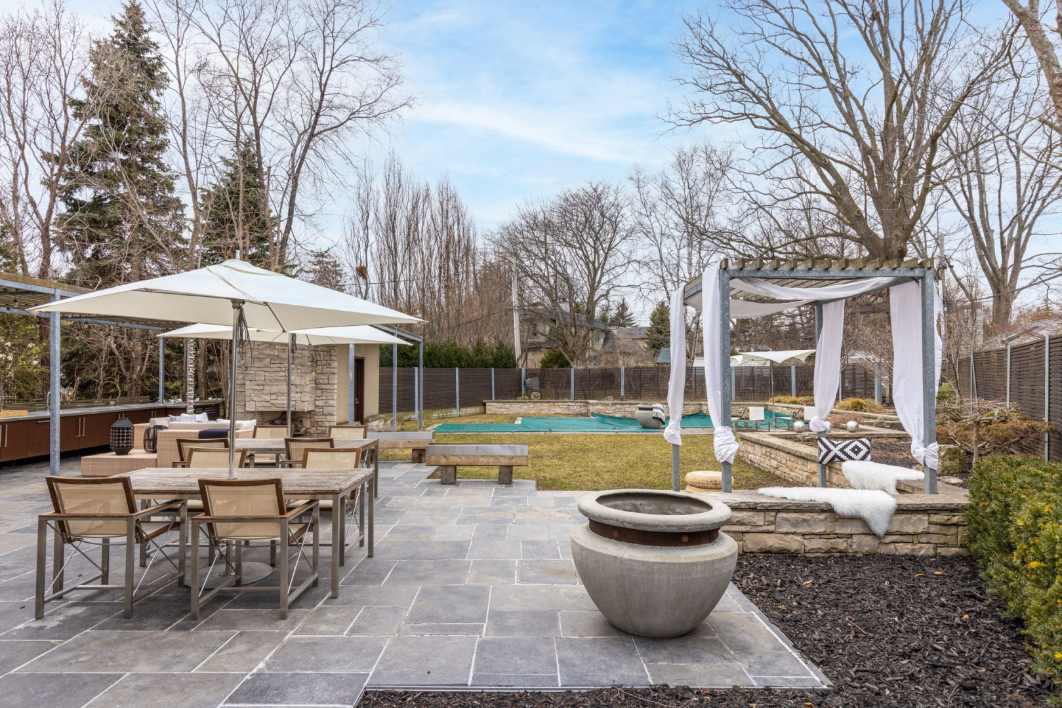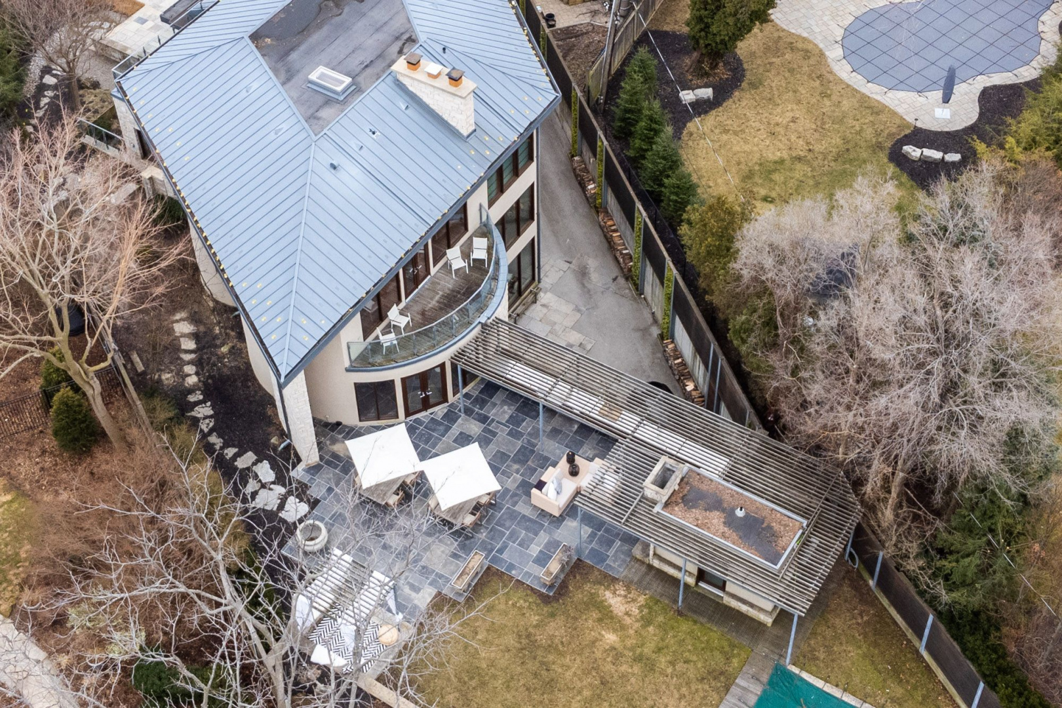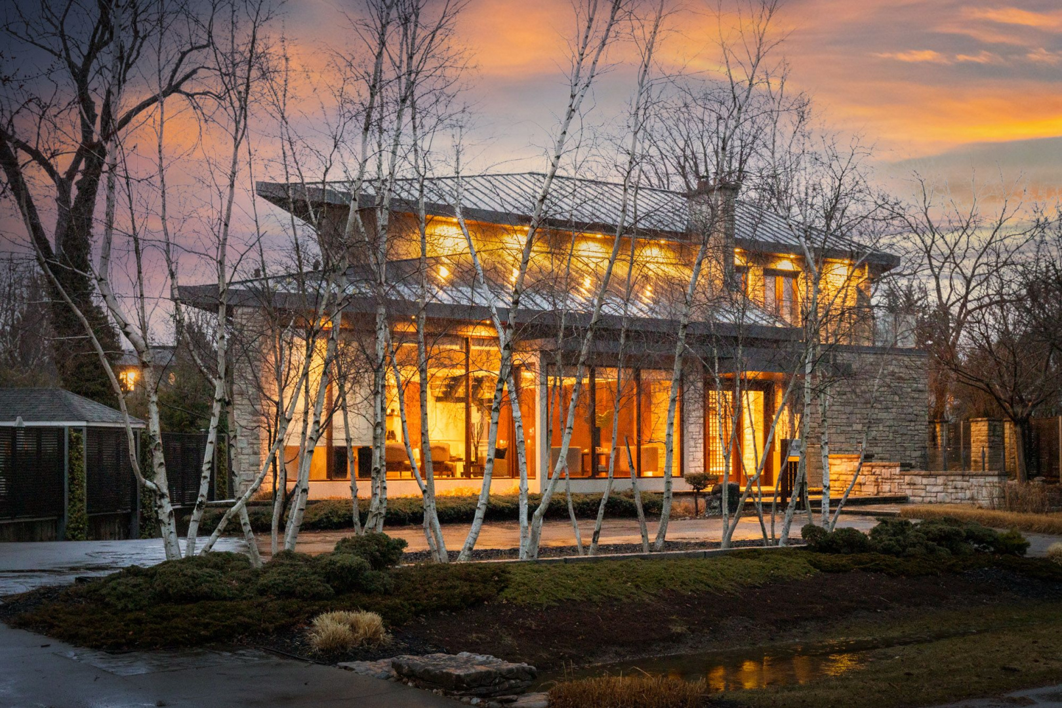
Property Details
https://luxre.com/r/F6o2
Description
This timeless modern home, inspired by the work of architect Frank Lloyd Wright, will delight the most discerning Buyer. Sitting in a coveted position on a prestigious street south of Lakeshore Road, 1057 Argyle offers over 8,000 sq ft of finished living space and lake views. Embodying the philosophy of organic architecture, the open concept spaces flow effortlessly with inspired use of curved walls, circular staircase, wood, glass, and stone. The exceptional custom kitchen is perfect for the at-home chef. The Principal Bedroom retreat offers double sided fireplace, Zen-like spa bathroom and walkout to private balcony. Floor to ceiling windows connect to the natural elements outdoors. The backyard is a private oasis all its own featuring an outdoor kitchen area, fireplace, saltwater pool, 3-pc change room and multiple entertaining areas. The polished concrete floors flow throughout the lower level and are heated for ultimate comfort. Heated driveway, garage floor, outdoor back stairs. Geothermal heating. Just a short walk to the shops and restaurants of downtown Oakville and situated within one of Oakville’s most sought after school district. Architecturally exquisite, come experience the true meaning of MODERN.
Features
Amenities
Garden, Large Kitchen Island, Library, Pantry, Walk-In Closets, Wireless Internet.
Appliances
Dishwasher, Dryer, Ice Machine, Kitchen Island, Kitchen Sink, Oven, Stainless Steel, Washer & Dryer.
General Features
Parking, Phone, Private.
Interior Features
Abundant Closet(s), Blinds/Shades, Decorative Lighting, Kitchen Accomodates Catering, Kitchen Island, Marble Counter Tops, Walk-In Closet, Washer and dryer.
Rooms
Den, Family Room, Formal Dining Room, Foyer, Game Room, Great Room, Guest Room, Inside Laundry, Laundry Room, Living Room, Living/Dining Combo, Study.
Exterior Features
Fencing, Fireplace/Fire Pit, Large Open Gathering Space, Outdoor Living Space, Shaded Area(s), Sunny Area(s), Wood Fence.
Exterior Finish
Stone.
Roofing
Metal.
Flooring
Hardwood, Other, Wood.
Parking
Driveway, Garage.
View
Panoramic, Scenic View, South, View.
Additional Resources
Defining the luxury real estate market in Hamilton-Burlington, CA.
1057 Argyle Drive
