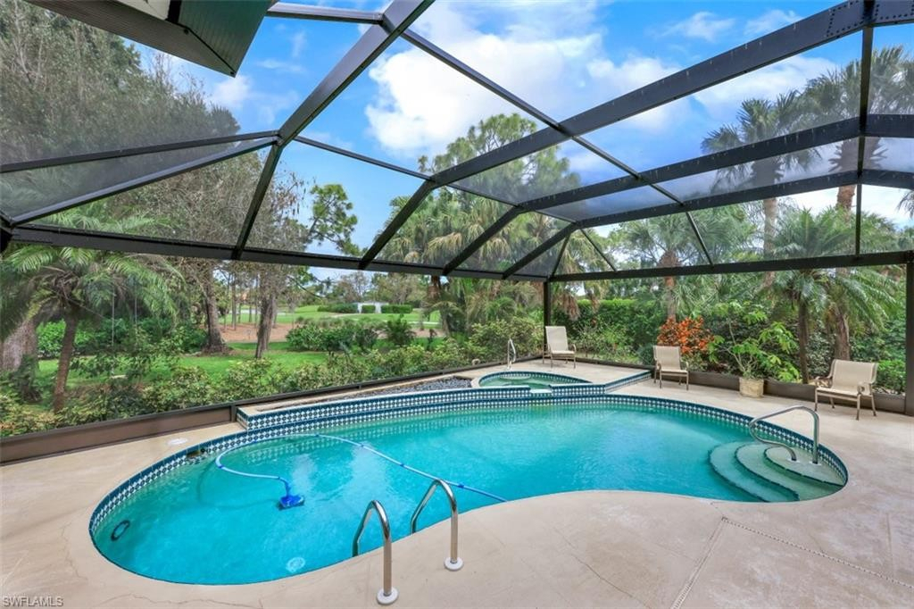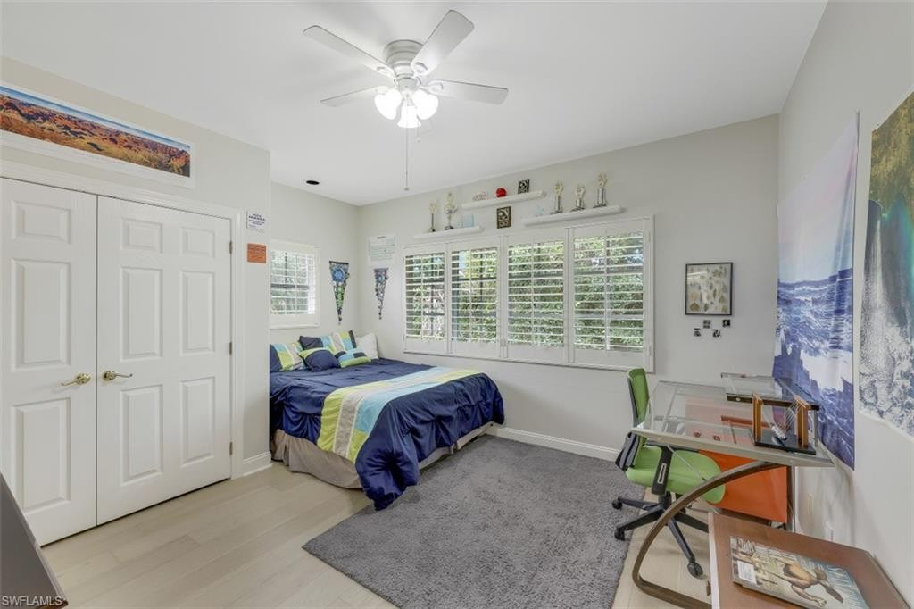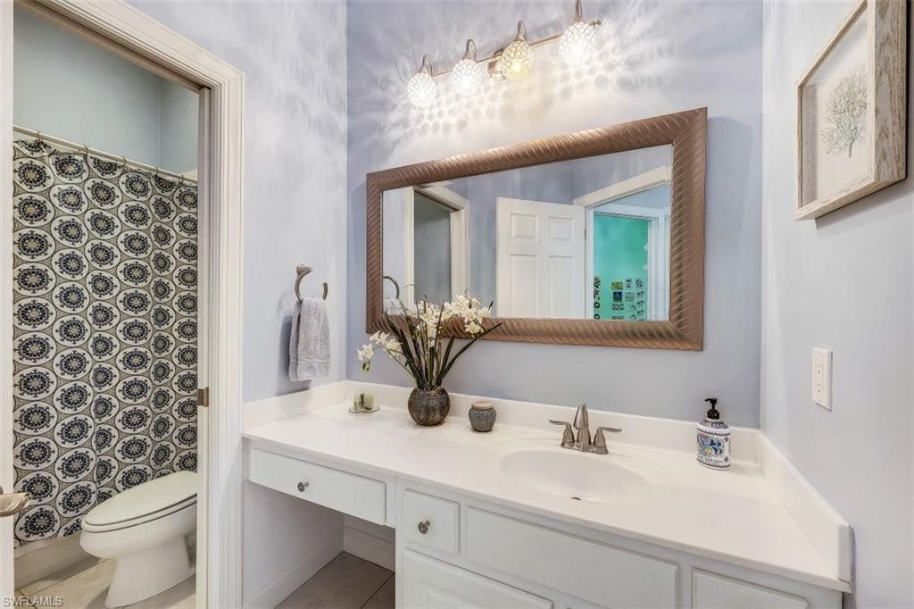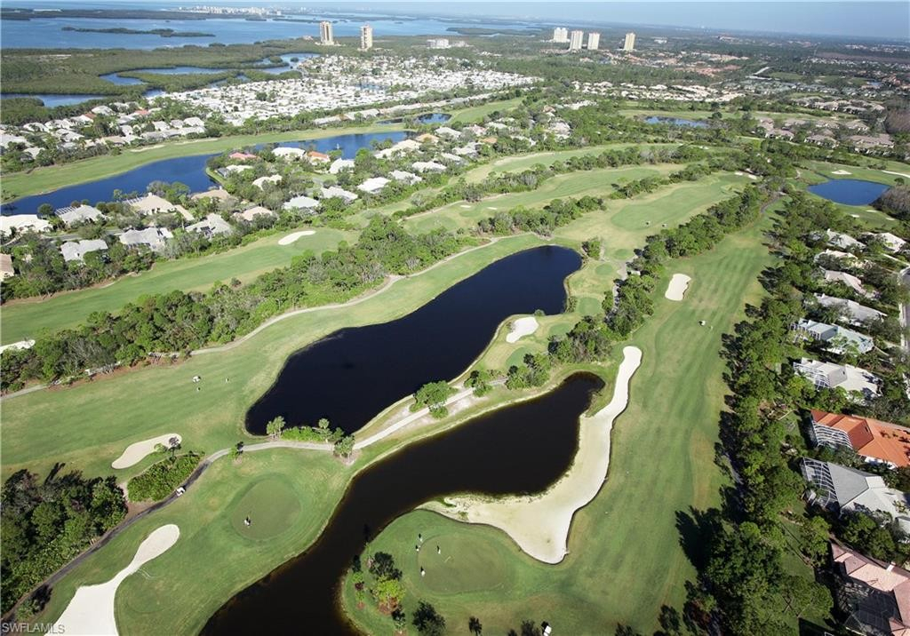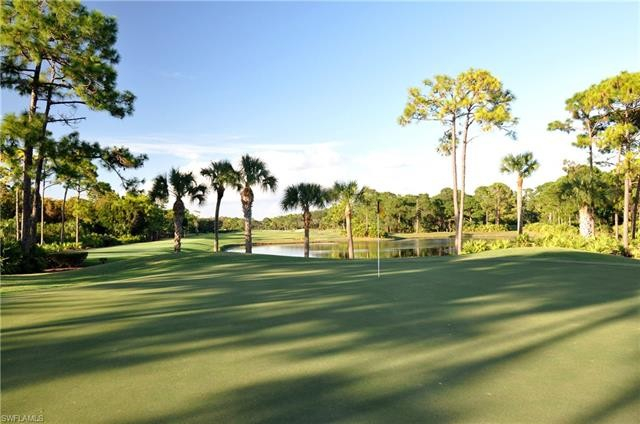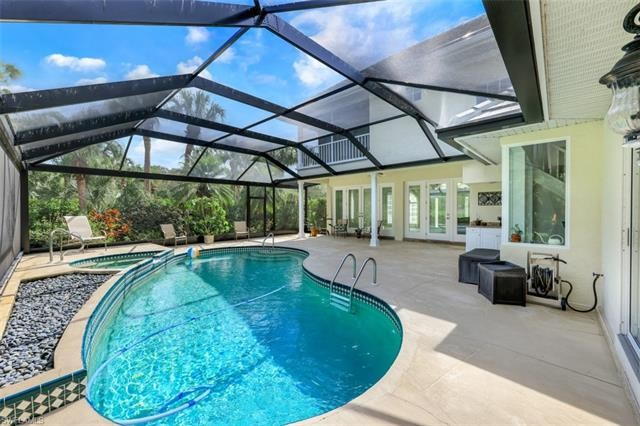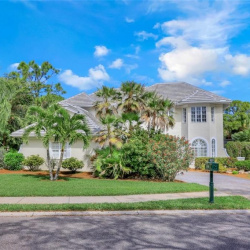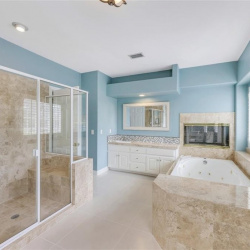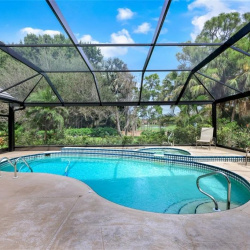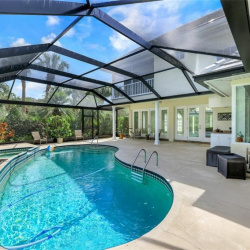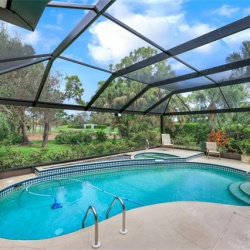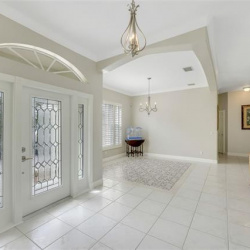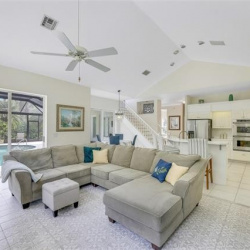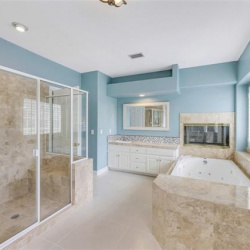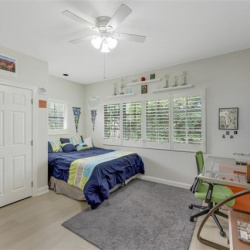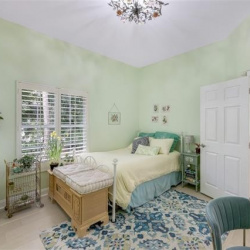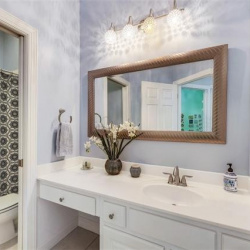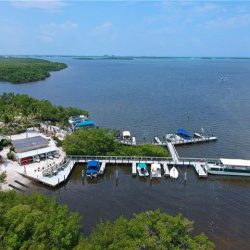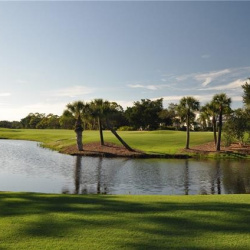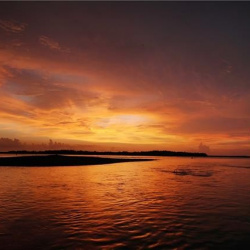
Property Details
https://luxre.com/r/F3Ip
Description
This magnificent estate home sits on a lushly landscaped, nearly ½ acre lot with spectacular lake, golf course or preserve views from every window. The home lives like a private estate with neighbors on only one side, high ceilings, large chef’s kitchen, spectacular picture windows and a wall of 8’ French doors to let in abundant natural light. 4 large bedrooms, a spacious open den, and 4 baths offer plenty of room for family and friends to experience the ultimate in Florida living in this amenity rich gated community. Numerous recent upgrades include new roof and screen enclosure, wood floors, custom tile inlays, impact resistant front door, French doors, picture windows, slider, and garage doors. Recently upgraded bathrooms and paint also add to the bright, coastal feel of this elegant home. Custom built, this home offers many thoughtful features including a master bedroom with wet bar, screened balcony and bay window offering spectacular views, dining room with built-in buffet, family room with custom fireplace, and bay window plus French doors in the den. The Lanai offers serene views and is the perfect place to enjoy a swim, unwind in the spa, or soak up the sun on the deck.
Features
Amenities
Bar, Cable TV, Cathedral Ceiling, Ceiling Fan, Club House, Clubhouse-Clubroom, Exercise Room, Fitness Room, Garden, Golf Course, Hot Tub, Large Kitchen Island, Pantry, Park, Playground, Pool, Tennis Courts, Vacuum System, Walk-In Closets, Wireless Internet.
Appliances
Burglar Alarm, Ceiling Fans, Central Air Conditioning, Central Vacuum, Cook Top Range, Dishwasher, Disposal, Double Oven, Dryer, Fixtures, Hot Tub, Kitchen Island, Kitchen Pantry, Kitchen Sink, Microwave Oven, Oven, Refrigerator, Self Cleaning Oven, Stainless Steel, Washer & Dryer.
General Features
Community Gym, Fireplace.
Interior Features
Abundant Closet(s), Air Conditioning, Balcony, Bar, Bay/bow Window, Breakfast bar, Built-In Furniture, Cathedral/Vaulted/Tray Ceiling, Ceiling Fans, Central Vacuum, Chandelier, Crown Molding, Decorative Lighting, Decorative Molding, Drywall Ceiling, French Doors, High Ceilings, Hot Tub/Jacuzzi/Spa, Kitchen Island, Network/Internet Wired, Recessed Lighting, Security System, Sliding Door, Smoke Alarm, Solid Surface Counters, Sprinkler, Surround Sound Wiring, Tile Counter Tops, Walk-In Closet, Wall Mirrors, Washer and dryer.
Rooms
Den, Family Room, Formal Dining Room, Foyer, Great Room, Guest Room, Inside Laundry, Laundry Room, Living Room, Office, Study.
Exterior Features
Balcony, Deck, Dock, Enclosed Porch(es), Exterior Lighting, Fireplace/Fire Pit, Gated Entry, Hot Tub, Large Open Gathering Space, Lawn Sprinkler, Outdoor Living Space, Patio, Putting Green, Recreation Area, Security Gate, Shaded Area(s), Sprinkler, Storm Door(s), Street Lights, Swimming, Tennis Court(s), Under Ground Electric.
Exterior Finish
Block, Concrete, Stucco, Stucco - Synthetic.
Roofing
Concrete Tile, Solar Panel, Tile.
Flooring
Carpet, Hardwood, Tile, Wood.
Parking
Driveway, Paved or Surfaced.
View
Garden View, Golf Course, Lake View, Landscape, Open View, Panoramic, Scenic View, Swimming Pool View, Trees, Water View.
Categories
Golf Course, Lake.
Schools
SCHOOL CHOICE Elementary, SCHOOL CHOICE High, Junior High, SCHOOL CHOICE Middle School.
Additional Resources
Southwest Florida Real Estate Home • Downing-Frye Realty, Inc.
24930 Pennyroyal Dr.

