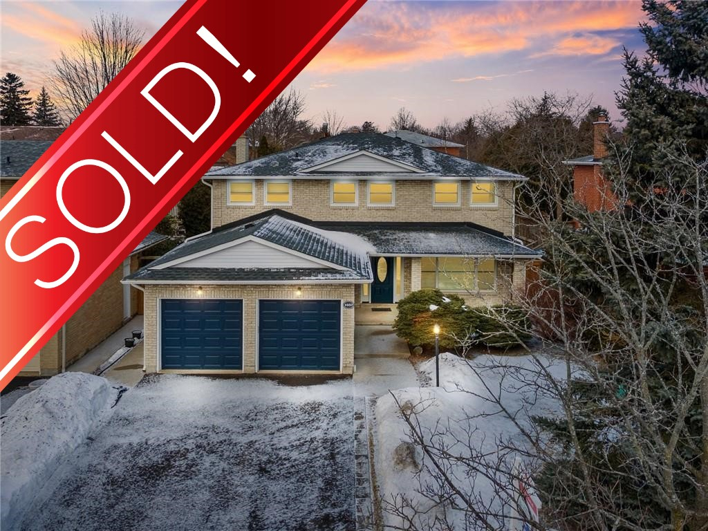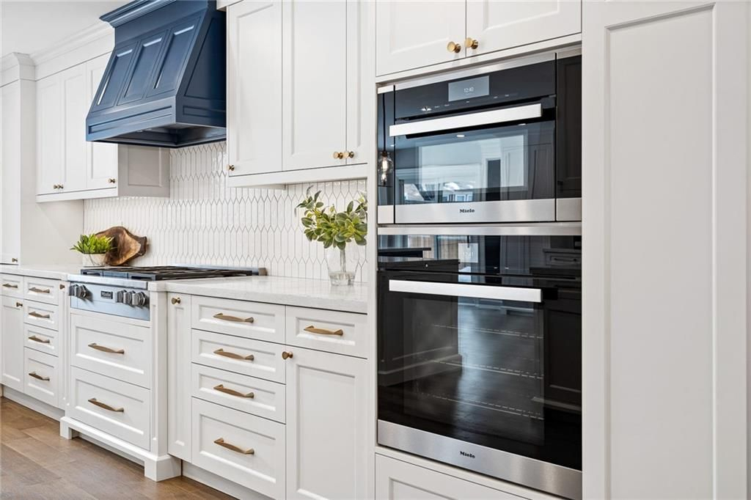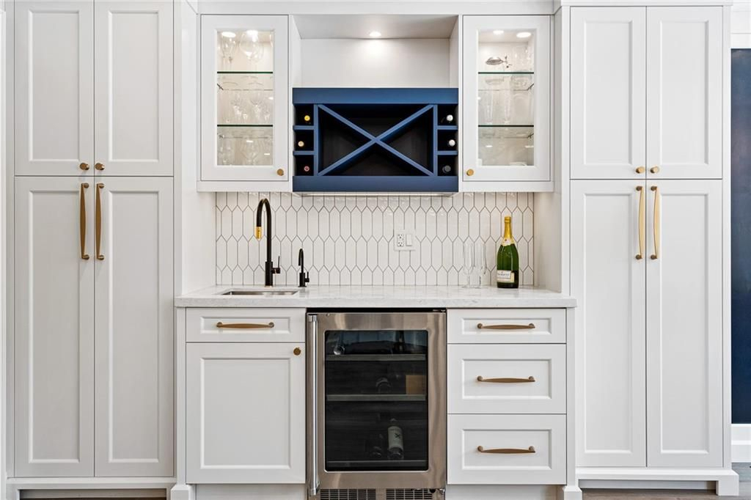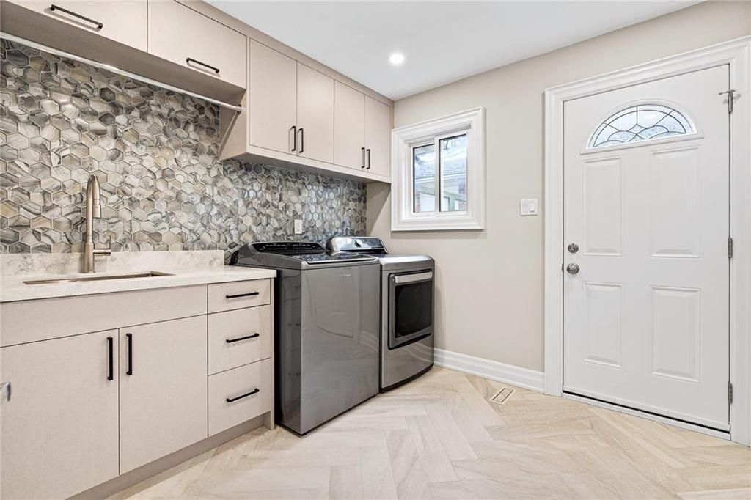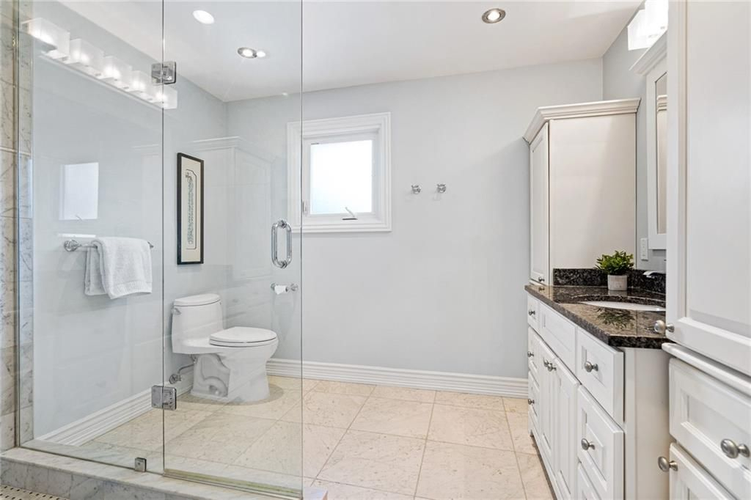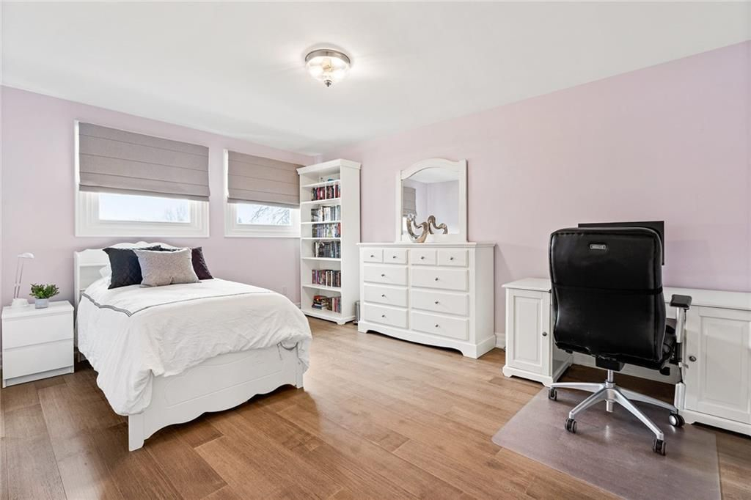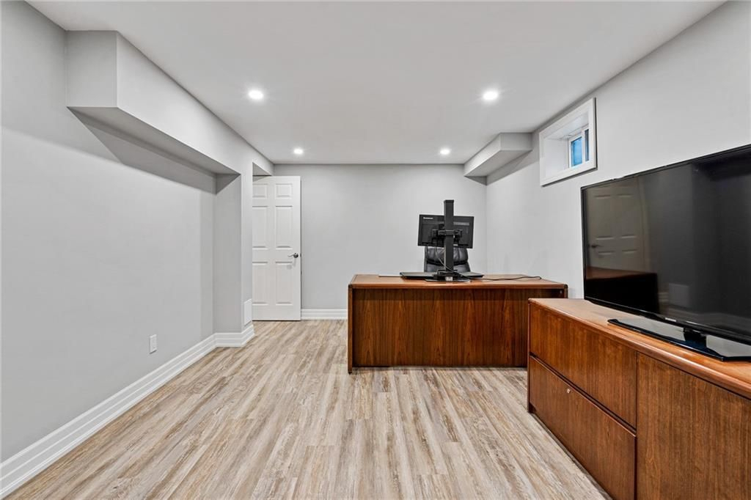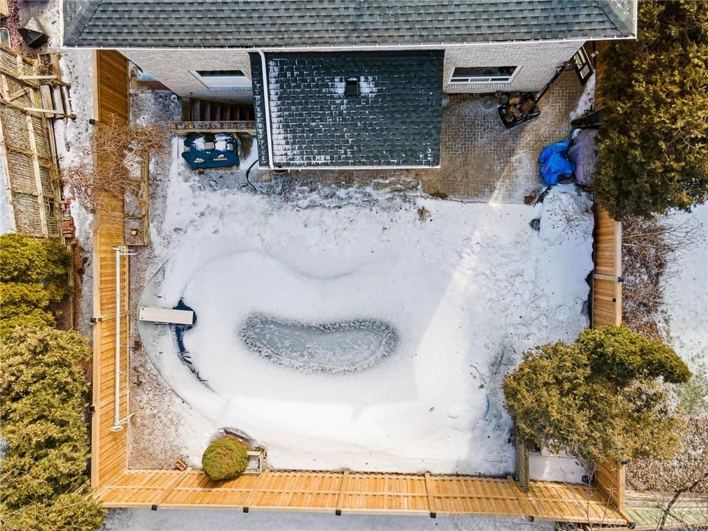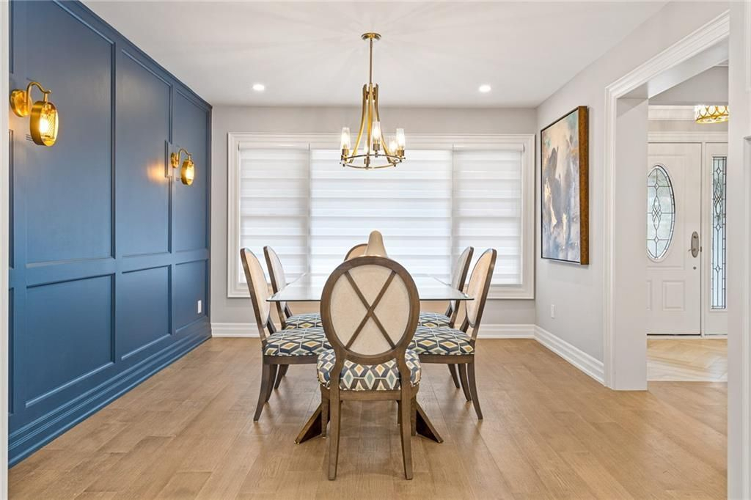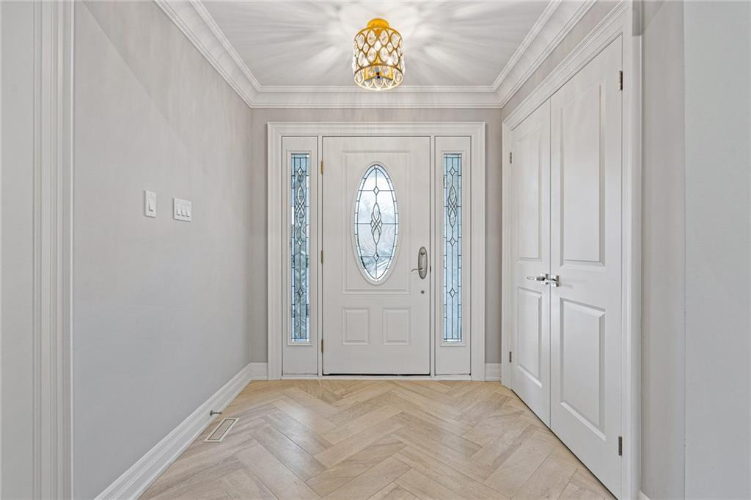
Property Details
https://luxre.com/r/F2a6
Description
Stunning 2710 sq ft, 4+1 bdrm, 3.5 bath, 2-storey home in the highly sought-after Mississauga neighbourhood of Lorne Park. Situated on a mature 50' x 120' lot, this home was fully renovated in 2020 (over $400k spent) and is loaded w/features including a huge welcoming foyer w/hardwood flrs, stairs and spindles. The heart of the home is the massive updated kitchen w/white uppers, navy lower cabinets, brushed gold hardware, high-end S/S Miele dbl ovens & cooktop, KitchenAid built-in dishwasher & 42" fridge, Grohe faucets, island, custom shelving w/lighting, custom utensil drawers, quartz counters, pantry and coffee/wine centre w/built-in wine fridge. The formal, bright Living Rm has a wood-burning FP for cosy evenings or large gatherings. Large Dining Rm has custom feature wall and gorgeous gold wall sconces. The powder rm and main fl laundry share the same herringbone tile floors. The primary bedroom w/walk-in closet & bathroom w/glass shower plus 3 spacious bedrooms and 4 pc bath. Finished lower level w/rec rm w/gas FP, and custom built-ins, games room, 5th bedroom, bonus room - could be a den, office, or workout rm, 3 pc bath, workshop and cold room. With a separate entrance, the basement could become a lovely in-law or nanny suite.
Features
Amenities
Garden, Large Kitchen Island, Media/Game Room, Pantry.
Appliances
Built in Wine Cooler, Dishwasher, Dryer, Kitchen Island, Kitchen Sink, Oven, Range/Oven, Stainless Steel, Washer & Dryer.
General Features
Fireplace, Parking, Phone, Private.
Interior Features
Abundant Closet(s), All Drapes, Balcony, Decorative Lighting, Entertainment Center, Fitness, Furnace, Kitchen Island.
Rooms
Exercise Room, Family Room, Game Room, Guest Room, In-law, Inside Laundry, Laundry Room, Living/Dining Combo, Office, Recreation Room.
Exterior Features
Fencing, Large Open Gathering Space, Open Porch(es), Sunny Area(s), Wood Fence.
Exterior Finish
Brick.
Roofing
Asphalt.
Flooring
Carpet, Hardwood, Other, Tile.
Parking
Driveway, Garage.
View
Garden View, Scenic View, Street, Trees, View.
Additional Resources
Defining the luxury real estate market in Hamilton-Burlington, CA.
1037 Vanier Drive
House For Sale in Mississauga! 1037 Vanier Drive - YouTube
