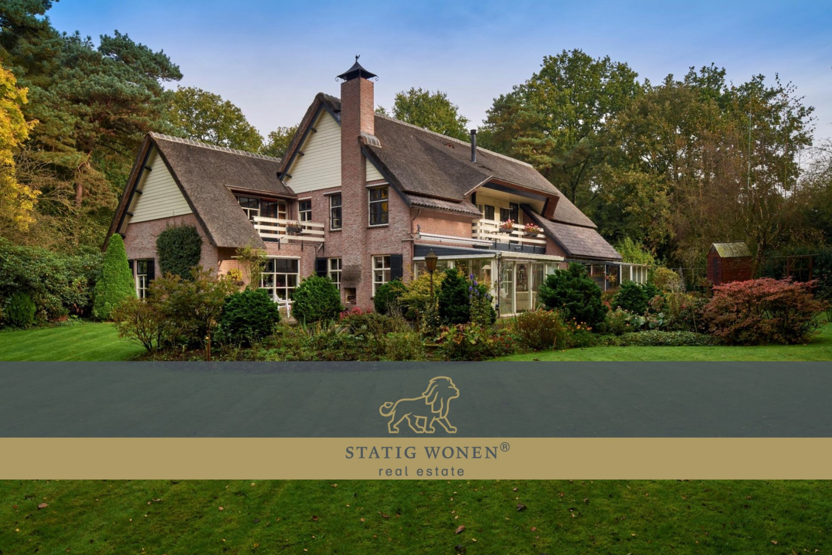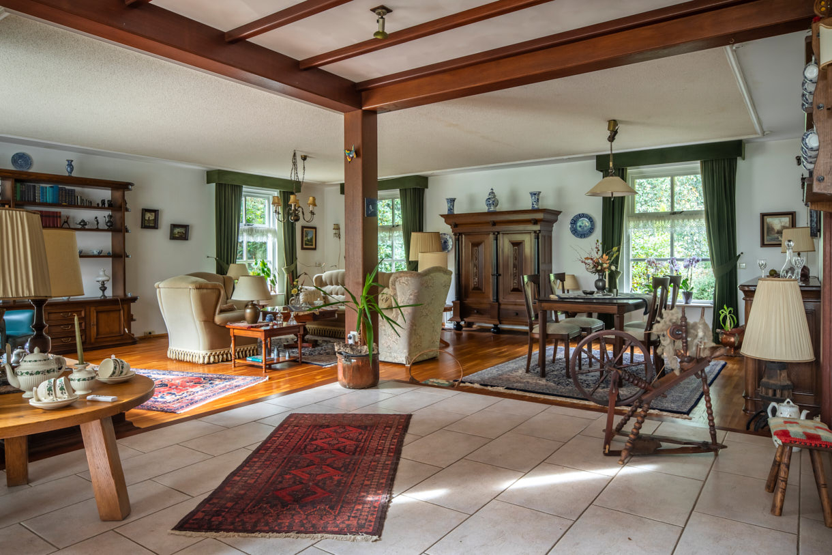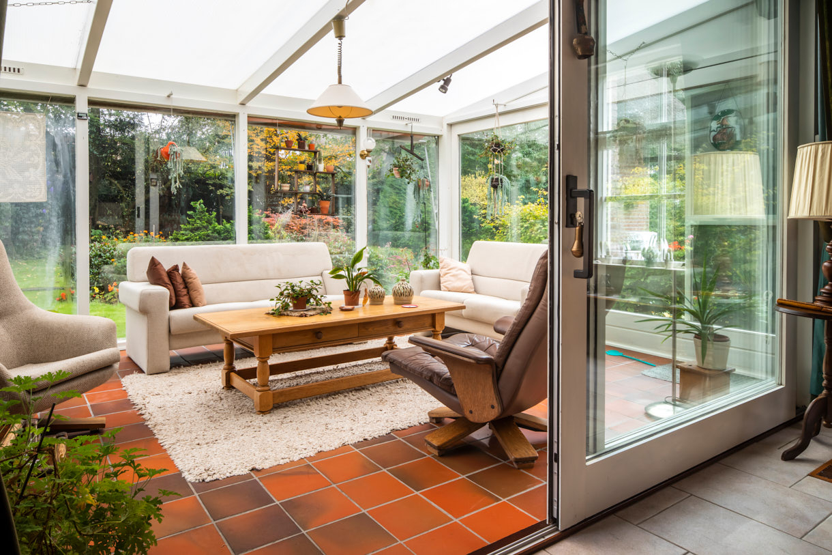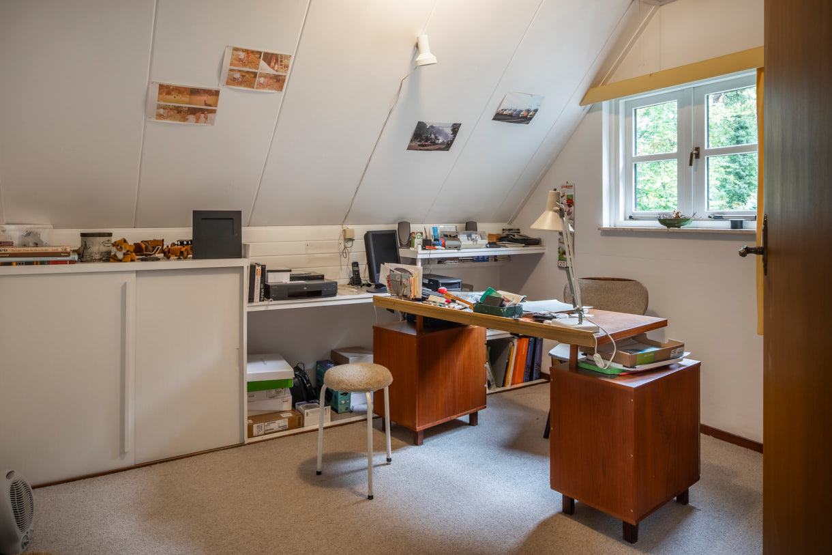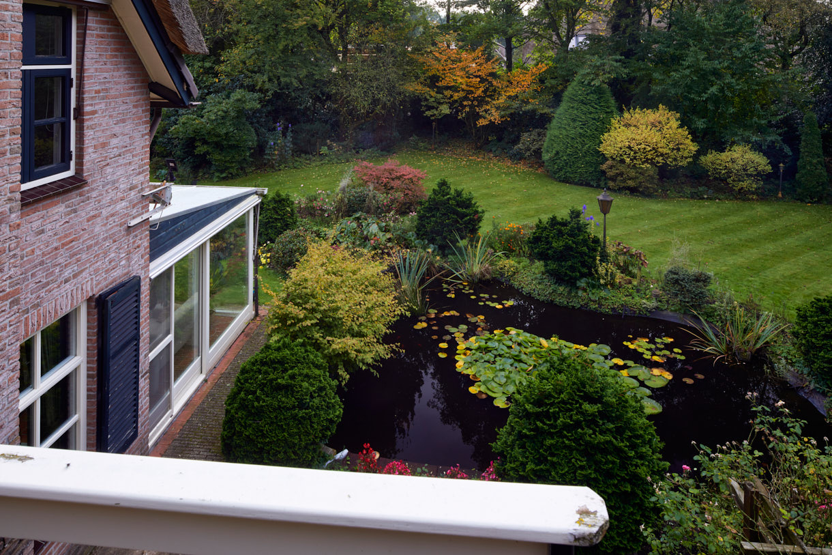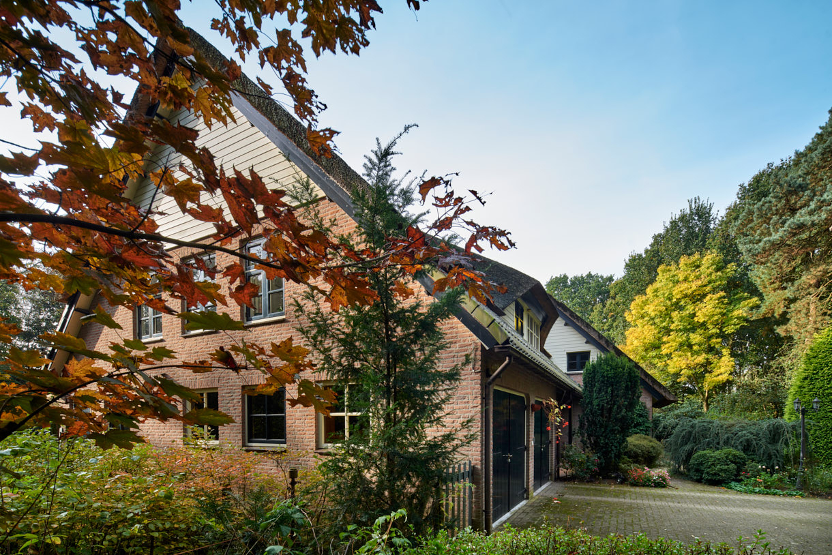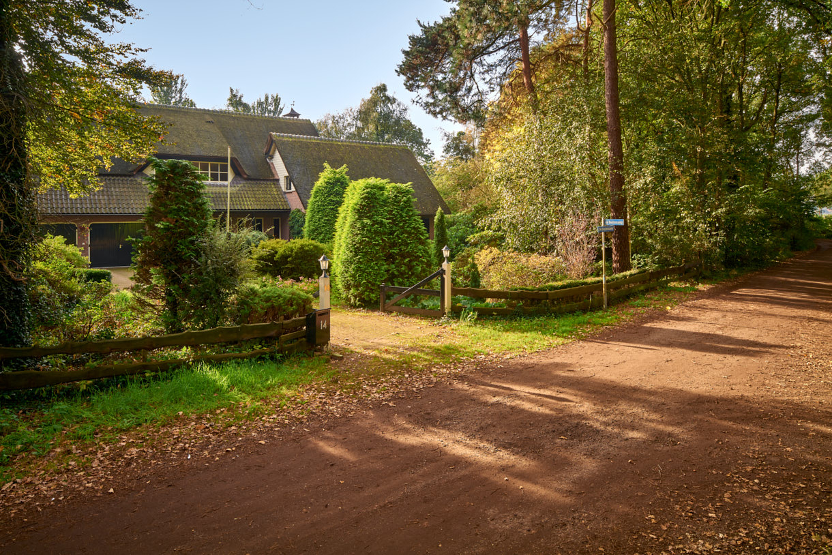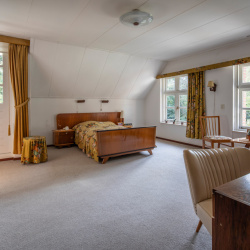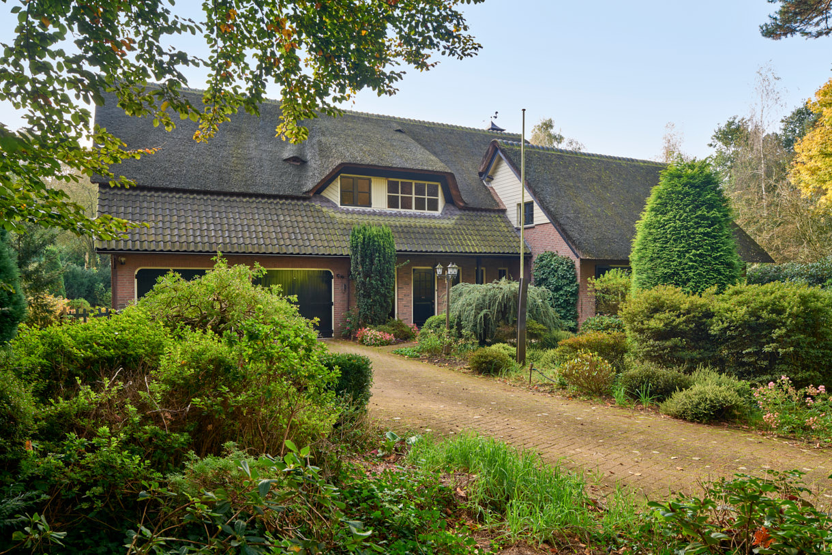
Property Details
https://luxre.com/r/Et3l
Description
An exceptionally spacious villa, situated in the wonderful wooded residential area “Hoekendaal”, an area with ultimate tranquillity, space and privacy. This property has fantastic views of the attractive surrounding land from the conservatory, kitchen and various bedrooms, and is perfectly in keeping with the natural environment. 6 bedrooms, 2 bathrooms, a spacious cellar and a double internal garage make this property one of a kind. A true family home!
With an excellent geographical location – just 10 minutes by car from Helmond and 25 minutes from the centre of Eindhoven, yet surrounded by nature – this property is truly exceptional. Various road connections conveniently lead onto the A67 (Venlo -Eindhoven) and N279 (Helmond – ‘s Hertogenbosch). Schools, shops, sports facilities and other public conveniences are all present in the immediate vicinity.
General features:
• Stylish villa in woodland location with original features;
• Spacious south facing plot in residential area, ‘Hoekendaal’;
• The villa has 6 bedrooms and 2 bathrooms;
• Plenty of privacy, yet minutes from Bakel town centre;
• Protected by an alarm system;
• Entire property fitted with air-source heating;
• Beautiful Louvre doors on the outside to maintain the heat and cold perfectly;
• The thatched roof was completely renewed about two years ago;
• Because the first floor has many rooms it can also be used as an apartment / informal care living area / au pair room, with the option of a separate staircase.
• A fully enclosed property with entrance gate;
• Incredibly peaceful and private location!
Features
Amenities
Attic Storage, Butler's Pantry, Cable TV, Garden, Kitchenware, Rooftop Deck, Sunroom, Wireless Internet.
Appliances
Burglar Alarm, Coffee Maker, Dishwasher, Kitchen Pantry, Kitchen Sink, Microwave Oven, Oven, Refrigerator.
General Features
Fireplace, Parking, Phone.
Interior Features
Balcony, Furnace, Intercom, Loft, Recessed Lighting, Security System, Sliding Door, Sprinkler.
Rooms
Basement, Central/Center Hall, Family Room, Kitchen/Dining Combo, Laundry Room, Living Room, Living/Dining Combo, Loft, Storage Room, Utility Room, Wine Cellar.
Exterior Features
Balcony, Exterior Lighting, Fireplace/Fire Pit, Gated Entry, Lawn Sprinkler, Outbuilding(s), Outdoor Living Space, Security Gate, Sprinkler, Storage Shed, Thermal Windows/Doors.
Exterior Finish
Brick, Concrete, Glass, Masonry, Wood.
Roofing
Clay Tile, Thatched.
Flooring
Carpet, Cork, Tile, Wood.
Parking
Driveway, Fenced, Garage, Gated, Paved or Surfaced.
View
Garden View, North, Scenic View, South, Southeast, Trees.
Additional Resources
Exclusieve makelaar, exclusieve makelaardij, exclusief makelaarskantoor- Statig Wonen
De Buytencamp 14 in Bakel
Bosvilla aan De Buytencamp 14 te Bakel - YouTube
