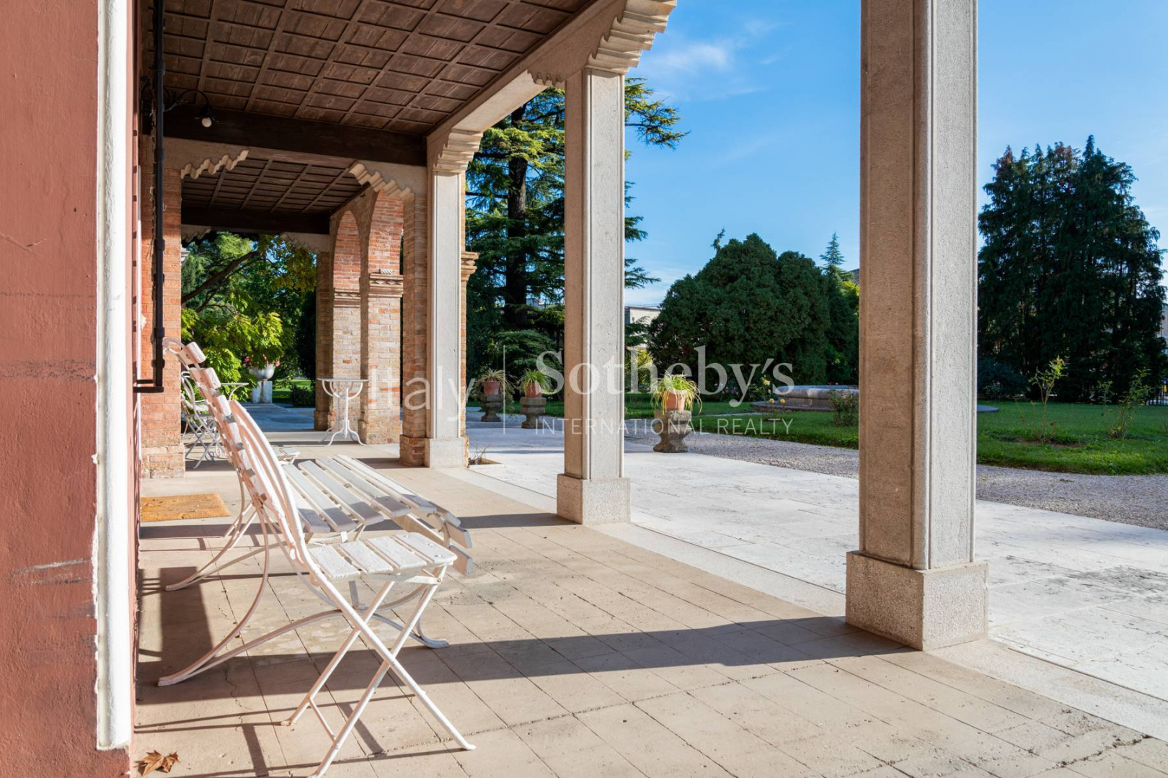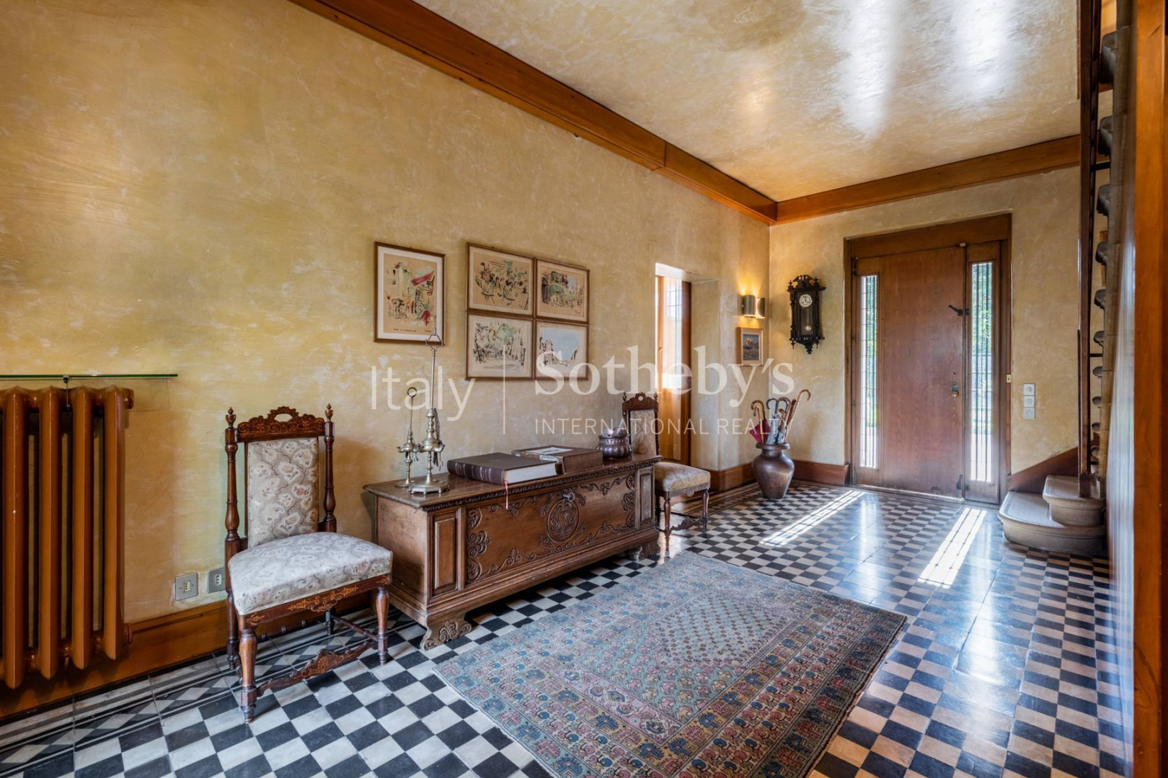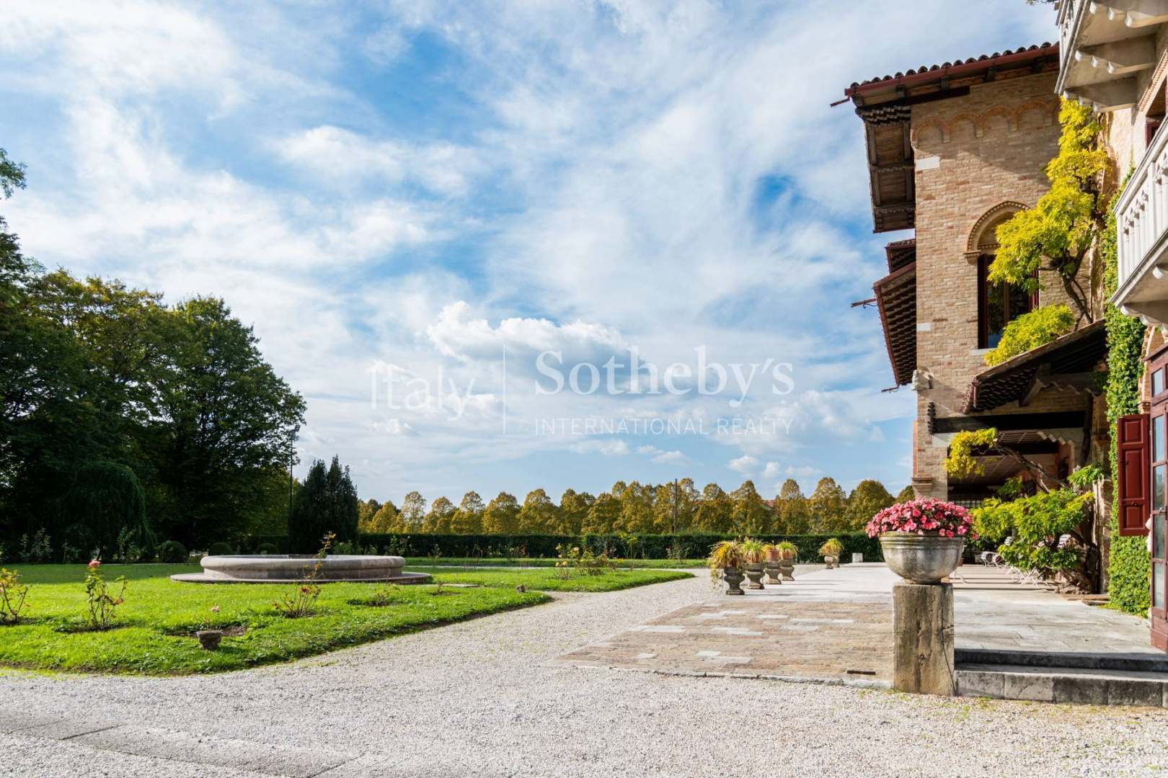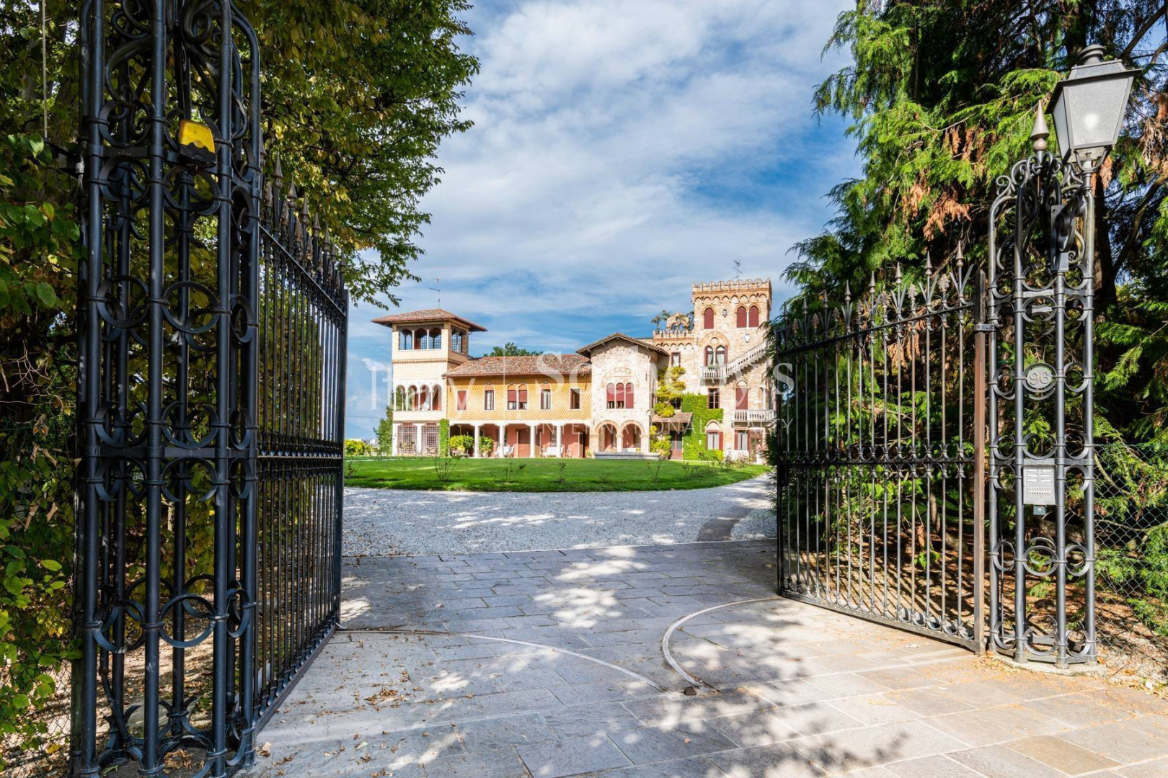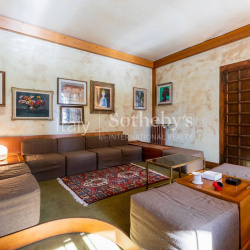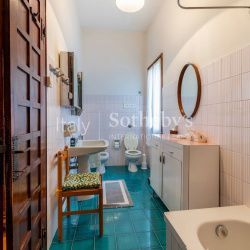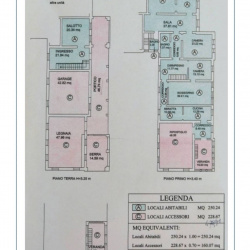
Property Details
https://luxre.com/r/ErP6
Description
Es erhebt sich in einem alten Damm, der einst die römische Stadt begrenzte und heute das historische Zentrum oder den bezaubernden Komplex der Villa Bortoluzzi abgrenzt, einst eine Klostersiedlung des Kamaldulenserordens, die im Laufe der Jahrhunderte zur Adelsresidenz wurde, die aristokratische Familien der Einheimischen beherbergte Herren. Die Struktur, die einen großen Privatpark aus dem 19. es nimmt das gesamte Zwischengeschoss ein, ist intern verbunden und garantiert von der romantischen privaten Eckterrasse einen eindrucksvollen Blick ins Grüne des Parks. Beim Betreten des Grundstücks durch das Haupttor kommen Sie direkt vor die vom harmonischen Nebeneinander verschiedener Baustile geprägte Fassade, von der der Westturm mit den beiden typischen überlappenden Panoramaveranden, die große private Veranda und das Sprossenfenster am kleineren Backsteintürmchen heben sich zusätzlich zu den angenehmen Fassadendekorationen ab, die stark durch das gegliederte Kompositionsschema gekennzeichnet sind. Innen bietet das Haus mit separatem Eingang großzügige Räume mit komfortablen Wohnräumen im Erdgeschoss und komfortablen Nebenräumen wie der Garage, dem Gewächshaus und dem großen Lagerkeller mit dem Originalboden, im Erdgeschoss finden wir auch ein einladendes Esszimmer eingang mit angrenzendem wohnzimmer und von dem aus man in das grün des geordneten offenen hofes hinter dem einst der kreuzgang stand. Im Erdgeschoss besteht die Villa aus einem großen und hellen Wohnbereich mit Wohn- und Essbereich, der mit dem Turm verbunden ist, von dessen erhöhter Veranda Sie den entspannenden Panoramablick auf das umliegende Grün und die Stadt genießen können, vier Schlafzimmer oder drei Schlafzimmer und ein Arbeitszimmer mit Fluren und einem dazwischen liegenden Vorraum für die Verarbeitung, zwei Badezimmer und ein großer Abstellraum, der für die komfortablen Innenhöhen teilweise aufgestockt werden kann. Das Anwesen, gesund und trocken, genießt eine außergewöhnliche Belichtung und ist strukturell in Ordnung, da keine dringenden Eingriffe erforderlich sind, bewohnbar gemäß Fotobericht und noch ein Teil des ursprünglichen venezianischen Bodens, der sehr gut erhalten ist. Ruhe und Entspannung garantieren die drei Hektar des stillen Parks mit Bäumen und Blumenbeeten, in denen sich neben den zahlreichen Pflanzen von botanischer Bedeutung noch die alte Kühlbox von 1857 befindet. Die Bequemlichkeit aller Dienstleistungen der Stadt ist eine weitere Qualität, die dieses exklusive Anwesen ausdrückt, nur wenige Schritte von der berühmten Piazza Grande und dem Park Cà Diedo entfernt. Das kostbare Opitergium, das den Titel Kunststadt und Archäologische Stadt trägt, ist gut an das Hauptstraßen- und Eisenbahnnetz angebunden, Venedig ist nur 50 km entfernt und die Dolomiten sind gut angebunden.
The enchanting complex of Villa Bortoluzzi rises in an ancient embankment that once delimited the Roman city and which today demarcates the historic center of Oderzo, formerly a monastic settlement of the Camaldolese Order which became over the centuries the noble residence that hosted aristocratic families of the local lords . The structure, which enjoys a large nineteenth-century private park, is divided into various aggregate units of which the elegant independent area of the south wing is available, made autonomous and connected to the complex only by the imposing ancient crenellated corner tower of which it occupies the entire internally connected mezzanine floor and which guarantees a suggestive view of the green of the park from the romantic private corner terrace. Entering the property from the main gate you come directly in front of the facade characterized by the harmonious coexistence of various architectural styles from which stand out the west turret with the two typical panoramic overlaying verands, the large private porch and the mullioned window on the smaller brick turret in addition to the pleasant facade decorations strongly characterized by the articulated compositional scheme. Internally the house with independent entrance offers generous spaces with comfortable living areas distributed on the main floor and comfortable ancillary rooms such as the garage, the greenhouse and the large storage cellar with the original flooring, on the ground floor where we find a welcoming entrance room with adjoining parlour leading to the green of the open courtyard behind, where the cloister once stood. On the main floor, the villa consists of a large and bright living area with lounge and kitchen connected to the tower from whose raised veranda you can appreciate the relaxing panoramic views open to the surrounding greenery and the city, four bedrooms, or three bedrooms and a study, with corridors and an interposed antechamber processing room, two bathrooms and a large storage room that can be partly lofted thanks to its comfortable internal heights. The property, healthy and dry, enjoys an exceptional exposure and is structurally in order as it does not require any urgent interventions, habitable as per photographic report and still has part of the original Venetian flooring very well preserved. Peace and relaxation are guaranteed by the three hectares of the quiet park decorated with flower beds, where, together with the numerous plants of botanical importance, we still find the ancient icebox of 1857. The convenience to all the services of the city is yet another quality that expresses this exclusive property located just a few steps from the famous Piazza Grande and the Cà Diedo Park. The precious Opitergium, which has earned the titles of City of Art and Archaeological City, is well served by the main road and railway network, with Venice just 50 km away and the Dolomites well connected.
Villa Bortoluzzi s'élève dans un ancien terre-plein qui délimitait autrefois la ville romaine et qui délimite aujourd'hui le centre historique de Oderzo, anciennement un établissement monastique de l'Ordre des Camaldules pour devenir au fil des siècles la résidence noble qui a accueilli les familles aristocratiques locales. La structure, qui bénéficie d'un grand parc privé du XIXe siècle, est divisée en plusieurs parties dont l'aile sud qui est indépendante et relié au reste de la propriété uniquement par l'imposante ancienne tour d'angle crénelée d'où on peut bénéficier d'une vue suggestive sur la verdure.
En entrant dans la propriété par le portail principal, vous arrivez directement devant la façade caractérisée par la coexistence harmonieuse de divers styles architecturaux dont la tourelle ouest avec les deux vérandas panoramiques typiques, le grand porche privé et la fenêtre à meneaux sur la plus petite tourelle en brique. À l'intérieur, les grands espaces de vie se trouvent à l'étage noble tandis que les locaux accessoires telles que le garage, la serre et la grande cave avec le sol d'origine se trouvent au rez-de-chaussée, où l'on trouve également un hall d'entrée e un salon à partir duquel on peut accéder à la cour verdoyante où se trouvait autrefois le cloître.
A l'étage noble, la villa se compose d'un grand et lumineux espace de vie avec salon et cuisine/salle à manger reliée à la tour, où la véranda surélevée vous permet d'apprécier les vues panoramiques ouvertes sur la verdure environnante et la ville, quatre chambres (ou trois chambres et un bureau), avec des couloirs et une antichambre interposée, deux salles de bains et un grand débarras. La propriété bénéficie d'une exposition exceptionnelle et est structurellement en bon état puisqu'elle ne nécessite d'aucune intervention urgente. Elle est parfaitement habitable et possède encore une partie du sol vénitien d'origine qui est très bien conservé. Le parc, où règne le silence, est arboré et agrémenté de parterres de fleurs. En plus des nombreuses espèces d'importance botanique, il y a encore l'ancienne glacière de 1857.
Cette propriété exclusive se trouve à quelques pas de la célèbre Piazza Grande et du parc Cà Diedo. La ville d'Oderzo, qui a gagné les titres de Ville d'Art et de Ville Archéologique, est bien desservie par le réseau routier et ferroviaire, avec Venise à seulement 50 km et les Dolomites à 1h30 en voiture.
Sorge in un antichissimo terrapieno che delimitava un tempo la città romana e che demarca oggi il centro storico opitergino l’incantevole complesso di Villa Bortoluzzi, già insediamento monastico dell’Ordine Camaldolese per divenire nei secoli la nobile dimora che ha ospitato aristocratiche famiglie delle signorie locali. La struttura, che gode di un ampio parco privato ottocentesco, è articolata in vari corpi aggregati dei quali è disponibile tutto l’elegante impianto indipendente dell’ala sud reso autonomo e collegato al complesso solo dalla imponente antica torre d’angolo merlata della quale occupa tutto il piano mezzanino collegato internamente e che garantisce un suggestivo affaccio sul verde del parco dal romantico terrazzino privato d’angolo. Entrando nella proprietà dalla cancellata principale si giunge direttamente innanzi alla facciata caratterizzata dalla convivenza armoniosa di vari stili architettonici da cui spiccano la torretta ovest con le due tipiche verande panoramiche sovrapposte, l’ampio porticato privato e la trifora sulla torretta minore in mattoni oltre alle piacevoli decorazioni di facciata fortemente connotata dall’articolato schema compositivo. Internamente l’abitazione con ingresso autonomo offre spazi generosi con i confortevoli ambienti abitativi distribuiti sul piano nobile ed i comodi locali accessori come il garage, la serra e la capiente cantina magazzino con la pavimentazione originale, al piano terra dove troviamo anche una accogliente sala di ingresso con salottino attiguo e da cui si accede al verde della ordinata corte aperta retrostante dove un tempo sorgeva il chiostro claustrale. Al piano nobile la villa è composta da una ampia e luminosa zona giorno con salone e cucina pranzo collegata alla torretta dalla cui veranda sopraelevata si possono apprezzare le rilassanti viste panoramiche aperte sul verde circostante e sulla città, quattro camere, oppure tre camere e uno studio, con corridoi ed interposta sala di disbrigo anticamera, due bagni ed un grande vano ripostiglio in parte soppalcabile per le comode altezze interne. La proprietà, sana e asciutta, gode di una eccezionale esposizione e si presenta strutturalmente in ordine non necessitando di interventi con carattere di urgenza, abitabile come da relazione fotografica e presenta ancora parte della pavimentazione veneziana originale molto ben conservata. La pace ed il relax sono garantiti dai tre ettari del silenzioso parco alberato e decorato da aiuole fiorite, ove, assieme alle numerose piante di rilevanza botanica, troviamo ancora l’antica ghiacciaia del 1857. La comodità a tutti i servizi della città è un’altra qualità che esprime questa proprietà esclusiva a pochi passi dalla famosa Piazza Grande e dal Parco Cà Diedo. La preziosa Opitergium, che ha guadagnato i titoli di Città d’Arte e Città Archeologica, risulta ben servita dalla principale rete viaria e ferroviaria, con Venezia a soli 50 Km e le Dolomiti ben collegate.
Features
Amenities
Garden, Walk-In Closets.
General Features
Covered, Heat.
Interior Features
Walk-In Closet.
Rooms
Art Studio.
Exterior Features
Balcony, Outdoor Living Space, Terrace.
Parking
Garage.
Categories
Country Home, Equestrian, Historic.
Additional Resources
Luxury Real Estate, Homes for sale Italy Sotheby’s International realty
House within a noble historical complex with a centuries -old park
Abitazione su nobile complesso storico con parco secolare | Casa semindipendente in vendita Oderzo | Sotheby’s Realty Italy



