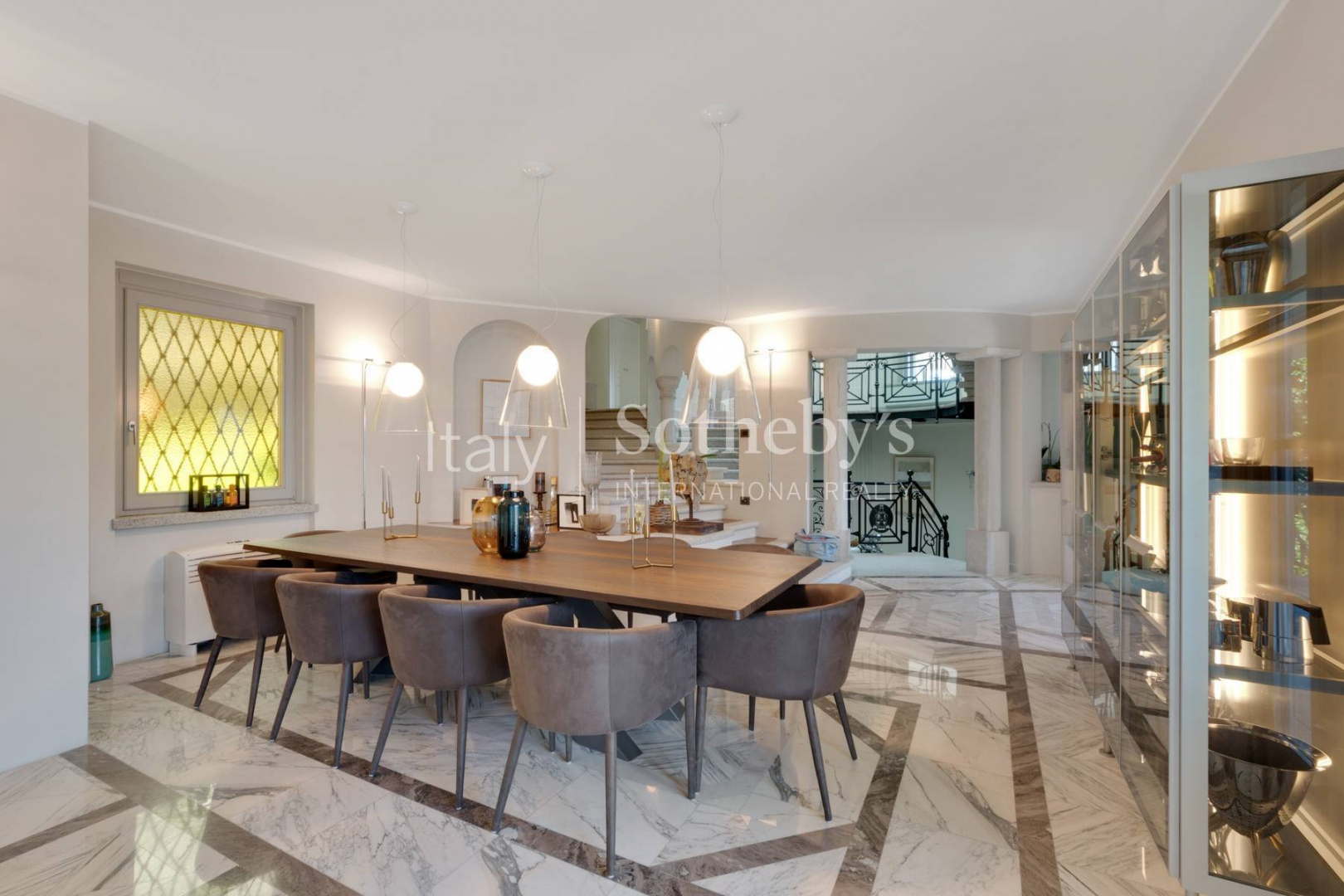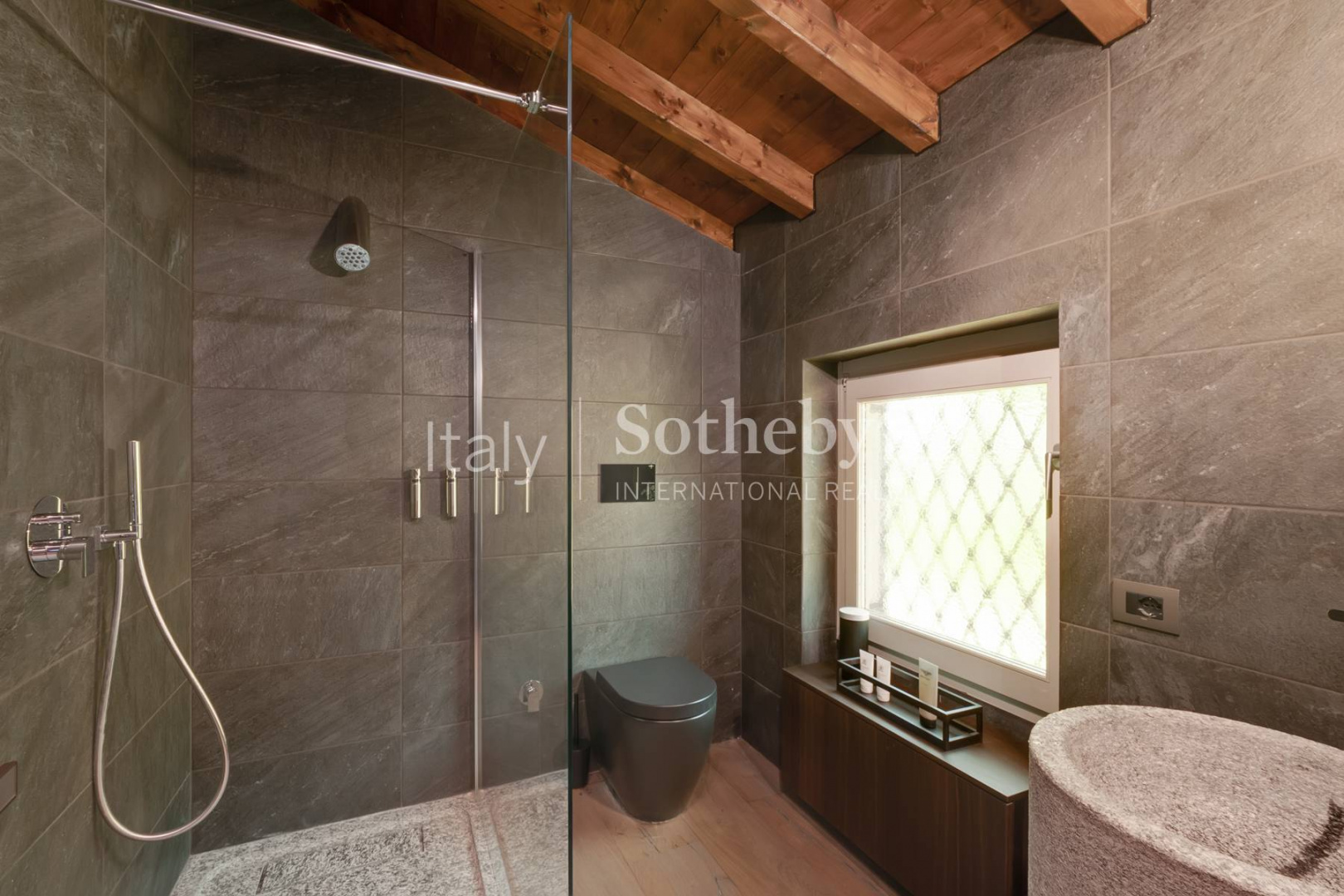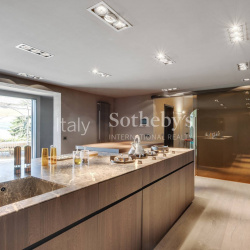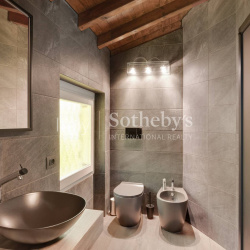
Property Details
https://luxre.com/r/EO8y
Description
Majestätische stattliche Villa im modernen Stil und herrlichem Seeblick, nur einen Steinwurf vom Zentrum von Pallanza (VB) entfernt. Das Anwesen ist von einem schönen Terrassenpark mit einem Swimmingpool und der Möglichkeit, einen Tennisplatz zu bauen, umgeben. Alle Oberflächen der Villa, sowohl innen als auch außen, werden detailliert untersucht, vom automatischen schmiedeeisernen Tor über Laternenpfähle und Geländer, die von maßgeschneiderten Handwerkern hergestellt wurden, bis hin zu den mit äußerst wertvollen Möbeln und Materialien verzierten Marmorinnenräumen. Äußerlich verfügt das Anwesen neben dem Pool und dem herrlichen Seeblick über eine Außenküche, die vollständig aus einem einzigen Granitfelsen besteht und mit allem Komfort ausgestattet ist und die Möglichkeit bietet, auch Veranstaltungen oder private Feiern zu unterhalten. Ein weiteres äußerst wichtiges Detail dieser Immobilie: ihre Sicherheit und Privatsphäre. Das Anwesen ist mit DOC-Sicherheitssystemen ausgestattet, verfügt über einen Alarm, schmiedeeiserne Gitter, Doppelverglasung und gepanzerte Türen, auch in den gesamten Räumen. Die innere Struktur des Hauses ist auf mehreren Ebenen durch die Verbindung einer prächtigen Treppe aus Granit und Holz angeordnet, die alle Räume auf organische Weise verbindet. Die Innenräume sind sehr hell, ein Merkmal, das nicht nur durch die Belichtung und die großen Fenster, sondern auch durch das Lichtspiel mit den Böden des Grundstücks, die größtenteils aus eingelegtem Carrara-Marmor bestehen, vermittelt wird. Die Innenmaterialien des Hauses sind bemerkenswert prestigeträchtig und wiederholen sich in den Innenräumen gewunden: Es gibt den Carrara-Marmor, "Frappuccino" -Marmor, "Saint Laurent" -Marmor, die sich mit einem Eichenparkett abwechseln.
In the picturesque Verbania, specifically in the renowned area of Suna, famous for its exposure and the presence of numerous bars and restaurants along the lakeside, this exclusive, spacious villa is situated. Overlooking the stunning 180-degree panoramic view of Lake Maggiore, the property is equipped with two driveways and two pedestrian entrances. Upon traversing the skillfully paved paths with Luserna stone, you find yourself immersed in a charming 7000 sqm park adorned with centuries-old tall trees of significant value and rare beauty. The uniqueness of these trees is showcased through flower-lined pathways and terraces, all nourished by autonomous irrigation managed by two tanks of over 12,000 liters, ensuring year-round supply without significant economic impact. The entire property is fenced along the entire perimeter of the park, which extends 120 meters in length and 60 meters in depth from the mountain towards the valley.
The villa comprises a central stone tower that serves as a focal point between the two lateral bodies, accompanied by a portico supported by beautiful columns made of Serizzo Antigorio stone. The villa has a total floor area of approximately 700 square meters and spans 7 levels, including a spacious garage for two cars, motorcycles, and gardening tools. On the ground floor, accessed through a marvelous sliding glass door, there are two kitchens. The first is a representative kitchen with a beautiful marble and thermotreated wood island, equipped with three fridges, three freezers, and all appliances, including an industrial machine for chilled sparkling water, ambient temperature, and a cappuccino and coffee machine. In addition, there is a service kitchenette with all appliances. On the same floor, there is a precious onyx bathroom and a shower in marine wood, followed by a walk-in wardrobe-laundry room for seasonal changes. The garage is directly accessible through an iron door. Exiting the ground floor, one encounters a marble floor with different chromatic tones and intricate designs, crafted by skilled artisans with meticulous care. Raising your eyes, you are surrounded by the wonderful granite staircase with a significant architectural impact, positioned by the helicopter, culminating with a hat-roof composed of an incredible and suggestive Tiffany glass skylight. Ascending the first steps, you reach the dining room, entirely paved with geometric designs and carvings in Carrara white marble, and custom-built furniture embedded in the wall. Through a large sliding glass door, you enter the aperitif lounge, all in Saint Laurent black walls and floor, with a black Murano glass chandelier, and adjacent to it, a service bathroom and the central unit and freezer area. On the upper floor, accessed by an internal staircase embraced by two external granite and wood stairs, you reach a spacious salon with an incredible lake view. From here, you can access the perimeter portico with a view of the underlying gazebo, surrounded by beautiful granite columns. The three upper floors house a gym, six bedrooms, four additional bathrooms, a study area, and a room dedicated to massages. Despite its central position in the lush park, the property is only a few hundred meters from the town center, where nightclubs and restaurants are located, and two kilometers from the highway, 30 kilometers from Switzerland. The heating is provided through underfloor heating, radiators, and air conditioning. The roof was revised in 2023, and the windows have double glazing. Completing the fantastic amenities of this incredible property are a heated pool with a whirlpool area, a bar fridge, and Wi-Fi zone, a professional paddle court, and a variety of fruit trees. Turkish bath, Jacuzzi, sauna, and Wi-Fi system in every room, along with 8 plasma TVs ranging from 56 to 78 inches. There are also 4 iron gazebos for convivial evenings, parties, or breakfasts, with the lake as a backdrop for candlelit dinners.
Majestueuse villa avec une touche moderne, et avec une vue magnifique sur le lac, à deux pas du centre de Pallanza (VB). La propriété est entourée d'un magnifique parc en terrasses avec une piscine et la possibilité de construire un court de tennis. Toutes les finitions de la villa, à la fois intérieures et extérieures, sont étudiées dans le détail, du portail en fer forgé automatisé, aux lampadaires et balustrades réalisés sur mesure par des artisans, jusqu'aux intérieurs en marbre agrémentés de meubles et de matériaux extrêmement précieux. La propriété, en plus de profiter de la piscine et de la sublime vue sur le lac, dispose d'une cuisine extérieure entièrement obtenue à partir d'un seul bloc de granit équipé de tous les conforts qui offre la possibilité de donner même des fêtes privées. Deux autre détails extrêmements importants de cette propriété son sa sécurité et son intimité. La propriété est équipée de systèmes de sécurité, dispose d'une alarme, de grilles en fer forgé, de double vitrage et de portes blindées dans tous les espaces. Quant à la structure interne de la maison, elle est disposée sur plusieurs niveaux reliés par un somptueux escalier en granit et bois. Les intérieurs sont très lumineux, une caractéristique qui est conférée non seulement par l'exposition et les grandes fenêtres, mais également par le jeu de lumière avec les sols de la propriété qui sont principalement en marbre de Carrare incrusté. Les matériaux internes de la maison sont remarquablement prestigieux et se répètent de manière sinueuse dans les intérieurs: on retrouve du marbre de Carrare, du marbre "frappuccino", du marbre "Saint Laurent" qui alternent avec un parquet en chêne à grandes planches.
Nella suggestiva Verbania e più precisamente nella rinomata località di Suna, famosa per esposizione e per la presenza nella posizione fronte lago di numerosi locali e ristoranti, affacciata e con una stupenda vista panoramica a 180 gradi sul Lago Maggiore, è ubicata questa esclusiva villa di importanti dimensioni. Dotata di due accessi carrabili e due pedonali, percorrendo i viali sapientemente pavimentati in pietra di Luserna ci ritroviamo immersi in un suggestivo parco di 7000 mq valorizzato da piante secolari ad alto fusto di notevole valore e di rara bellezza, delle quali possiamo ammirare l'unicità attraverso vialetti ornati da fiori, terrazzamenti tutti alimentati da irrigazione autonoma gestita da due cisterne di oltre 12.000 litri che forniscono l’approvvigionamento per tutto l’anno delle essenze arboree senza incidere economicamente sulla gestione. Tutta la proprietà è recintata lungo l'intero perimetro del parco che si sviluppa da monte verso valle per 120 metri di lunghezza per 60 di profondità. La villa è costituita da una torretta centrale in pietra vista che funge da trade union tra i due corpi laterali affiancati da un porticato tutto sorretto da bellissime colonne in serizzo antigorio. La Villa ha una superficie di 700 mq commerciali circa ed è disposta su 7 livelli compreso il capiente garage per due autovetture, moto ed attrezzi per il giardinaggio. Al piano terra al quale accediamo da una meravigliosa porta scorrevole in vetro, ci sono le due cucine, la prima di rappresentanza con isola in marmo e legno termotrattato di rara bellezza, dotata di tre frigo tre freezer e tutti gli elettrodomestici compresa la macchina industriale per l’acqua gasata fredda, temperatura ambiente e la macchina per il cappuccino ed il caffe. Oltre ad una cucinetta di servizio con tutti gli elettrodomestici. Sullo stesso piano vie e’ un bagno prezioso in onice ed un piatto doccia in legno marino di raro fascino proseguendo troviamo una cabina armadio – lavanderia per il cambio di stagione. Al garage si accede direttamente da una porta in ferro. Uscendo dal piano terra ci imbattiamo nel pavimento in marmo con intagli in tonalità cromatiche diverse che creano diametri e disegni, questi pavimenti sono stati realizzati da sapienti mastri artigiani con dovizia ed estrema cura. Alzando gli occhi ci avvolge la meravigliosa scala in granito di grande impatto architettonico posizionata dall’elicottero che culmina con il cappello – tetto composto da questa incredibile e suggestiva vetrata Tiffany che funge da cappello della stessa. Salendo i primi gradini ci imbattiamo nella sala da pranzo anche questa tutta pavimentata con disegni geometrici ed intagli in marmo bianco carrara e con mobili realizzati a misura incassati nel muro, attraversando la porta scorrevole di generose dimensioni in vetro oscurato, si accede alla sala aperitivi tutta in pareti e pavimento in nero Saint Laurent con lampadario in vetro di murano nero e nell’immediatezza il bagnetto di servizio e la zona centralina e freezer. Al piano soprastante, al quale si accede con scala interna, abbracciata da due scale esterne tutte in granito e legno, si accede al salone di importanti dimensioni con incredibile vista del lago, dallo stesso si può accedere al porticato tutto perimetrato da bellissime colonne in granito con vista sul bersò sottostante. Ai tre piani soprastanti si dividono una palestra, sei camere da letto ed altri 4 bagni una zona studio ed una stanza adibita ai massaggi. La proprietà pur godendo di una posizione al centro del lussureggiante parco è ubicata a poche centinaia di metri dal centro cittadino ove sono presenti i locali notturni, i ristoranti ed a due chilometri dall’autostrada a 30 chilometri dalla Svizzera. Riscaldamento a pavimento, radiatori e climatizzatori. Il tetto è stato revisionato nel 2023. Serramenti con doppi vetri. Ultimano la fantastica dotazione di questo incredibile immobile una piscina riscaldata con zona idromassaggio con frigo bar e zona wii fii, un campo professionale di paddle ed una serie di alberi da frutta. Bagno turco Jacuzzi, sauna e sistema wii fii in ogni stanza, 8 tv al plasma da 56 a 78 pollici. 4 berso in ferro dove poter trascorrere serate conviviali di feste o per pranzare far colazione fronte lago e cenette a lume di candela come sfondo il lago.
Features
Amenities
Exercise Room, Garden, Golf Course, Library, Pool.
General Features
Fireplace, Heat.
Interior Features
Fitness, Hot Tub/Jacuzzi/Spa.
Rooms
Art Studio, Exercise Room, Library.
Exterior Features
Balcony, Outdoor Living Space, Patio.
Parking
Garage.
View
Lake View, View.
Categories
Golf Course, Lake, Water View.
Additional Resources
Luxury Real Estate, Homes for sale Italy Sotheby’s International realty
Majestic stately villa
Maestosa villa signorile | Villa in vendita Verbania | Sotheby’s Realty Italy
































































