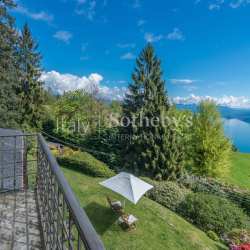
Property Details
https://luxre.com/r/EO8F
Description
Die Villa aus Anfang 1900 befindet sich in einem jahrhundertalten Garten mit Blumen und typischen Pflanzen des Lago Maggiore, und zwar auf den Hügeln mit Blick auf die Stadt Stresa. Die Immobilie entwickelt sich auf zwei Etagen und Mansarde, sowie das Untergeschoss. Die Eingangsallee führt zur Villa, mit Haupteingang in der Veranda, die zum Wohnbereich führt, der aus Saal mit Kamin, Esszimmer, Flur, Gäste-Bad und Küche mit Insel besteht. Die Treppe aus Stein führt zum ersten Stock, wo es den Schlafbereich mit drei Schlafzimmern, privaten Badezimmern, zusätzlichem Schlafzimmer und Toiletten gibt. Die Mansarde besteht aus einem Studio, zwei zusätzlichen Schlafzimmern mit Badezimmer und Räumen im Dachboden. Die Villa umfasst auch einen Billiard-Raum, Keller und Garage im Untergeschoss.
The villa of the early 1900, surrounded by a garden full of flowers and typical plants of the Lake Maggiore, is situated in the hills overlooking the city of Stresa. The property is on two floors, attic and basement. The broad driveway leads to the villa, with the main entrance in the veranda, which leads to the living area, consisting of large living room with fireplace, dining room, driveway, guest bathroom and kitchen. The stone staircase leads up to the first floor where there is the night area, that consists of three double bedrooms, two with en suite bathroom, another bedroom and toilets. The attic floor consists of a studio in the tower and two other bedrooms with bathroom and other rooms. The villa has also a billiard room, a cellar and a garage in the basement.
La villa, du début des années 1900, entourée d'un jardin fleuri et de plantes typiques du lac Majeur, est située sur les collines surplombant la ville de Stresa. La propriété est sur deux étages, grenier et sous-sol. Elle se compose de : entrée principale dans la véranda, grand salon avec cheminée, salle à manger, couloir, salle de bains pour invités et cuisine. L'escalier en pierre mène au premier étage où se trouve l'espace nuit. Il comprend trois chambres doubles, deux avec salle de bains privative, une autre chambre et des toilettes. La mansarde comprend un studio et deux autres chambres avec salle de bain et autres pièces. La villa dispose également d'une salle de billard, d'une cave et d'un garage au sous-sol.
La villa di inizio 900, immersa in un giardino secolare ricco di fiori e piante tipiche del lago Maggiore, è situata sulle colline sovrastanti la città di Stresa. La proprietà si dispone su due piani più piano mansarda e piano seminterrato. L'ampio viale d'ingresso accompagna alla villa, con entrata principale nella veranda attraverso la quale si giunge alla zona giorno, composta da ampio salone con camino, sala da pranzo, disimpegno, bagno per gli ospiti e cucina abitale con isola centrale. Il vano scala in pietra accompagna al primo piano dove si sviluppa la zona notte composta da tre camere matrimoniali, di cui due con bagno privato, un'altra camera e servizi. Il piano mansarda si compone di studio in torretta ed altre due camere da letto con bagno, locali sottotetto. La villa si completa di sala biliardo e taverna al piano seminterrato e garage.
-илла начала 1900x годов, расположенная на холмах над городом Стреза в многовековом саду, полном цветов и растений, типичных для озера Маджоре. И-илла состоит из двух этажей плюс мансардный и цокольный этажи. Широкая подъездная дорога ведет к вилле, с главным входом на веранду, через которую вы попадаете в гостиную зону, состоящую из большой гостиной с камином, столовой, прихожей, гостевой ванной комнаты и кухни с центральным островком. Каменная лестница ведет на второй этаж в спальную зону, состоящую из трех спален с двуспальными кроватями, две из которых с отдельной ванной комнатой, еще одна спальня и ванная комната. Мансардный этаж состоит из кабинета в башне и двух других спален с ванными комнатами, мансардными комнатами. На виллe есть также бильярдная, таверна в подвалe и гараж.
Features
Amenities
Billiards Room, Garden, Golf Course, Walk-In Closets.
General Features
Fireplace, Heat.
Interior Features
Walk-In Closet.
Rooms
Wine Cellar.
Exterior Features
Balcony, Barbecue, Outdoor Living Space, Patio.
Parking
Garage.
Categories
Country Home, Golf Course, Lake.
Additional Resources
Luxury Real Estate, Homes for sale Italy Sotheby’s International realty
Charming historic villa on the hills of Stresa
Affascinante villa storica sulle colline di Stresa | Villa in vendita Stresa | Sotheby’s Realty Italy























































