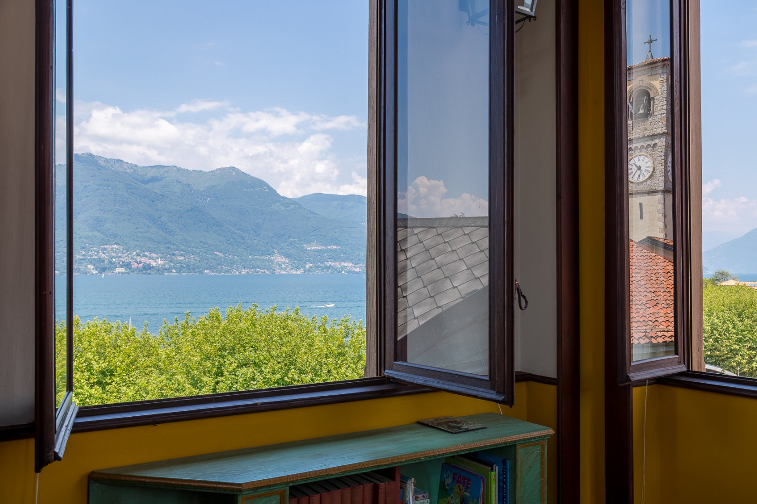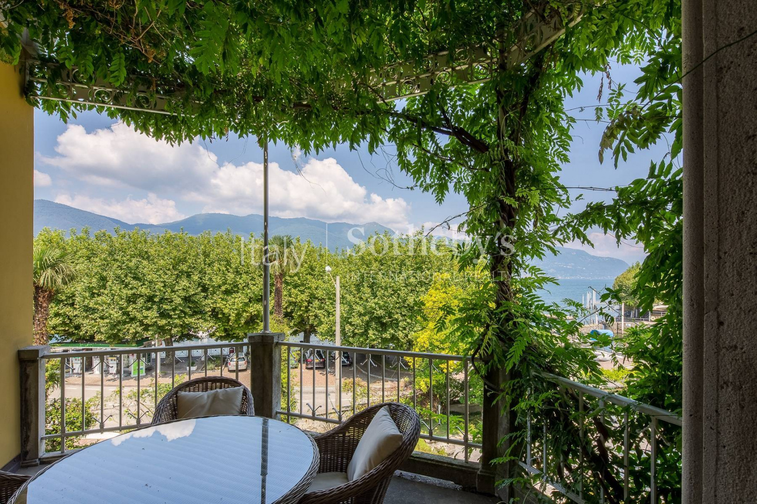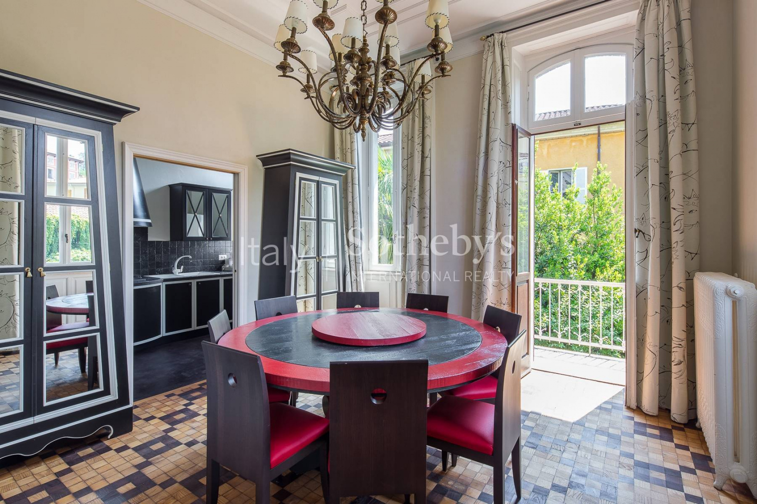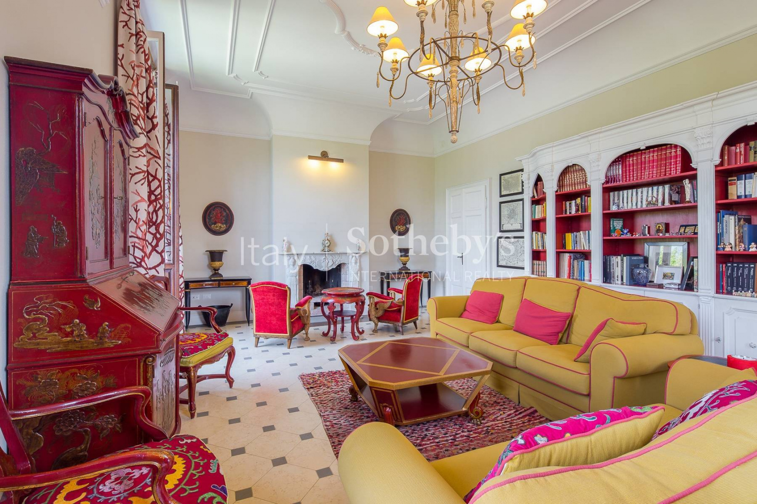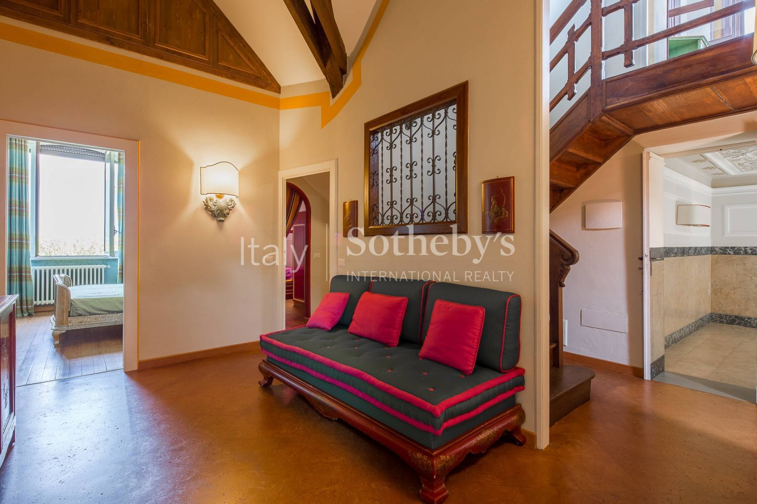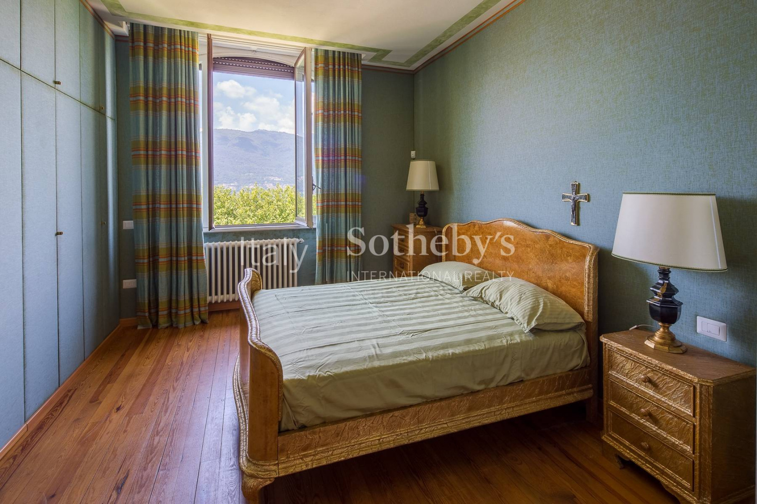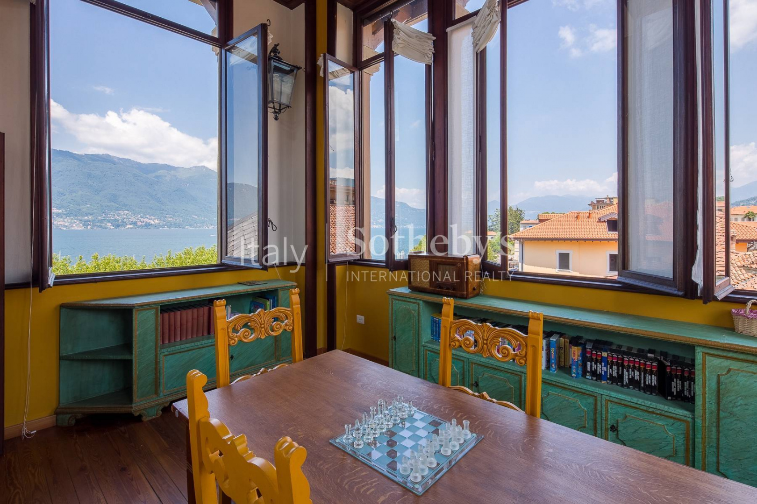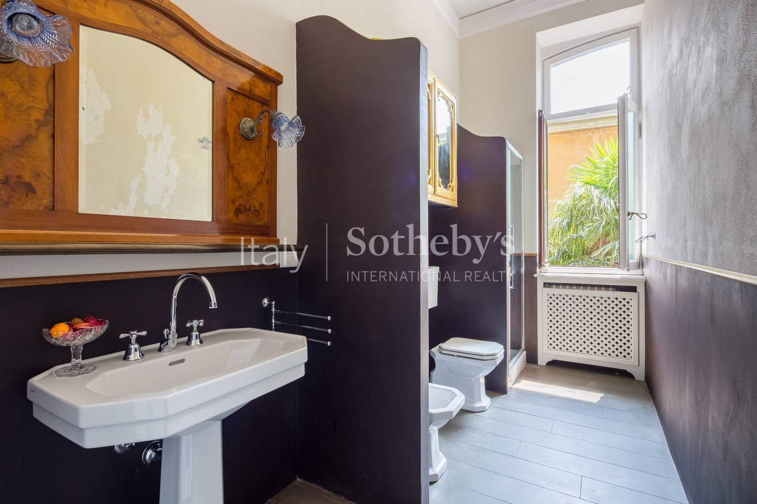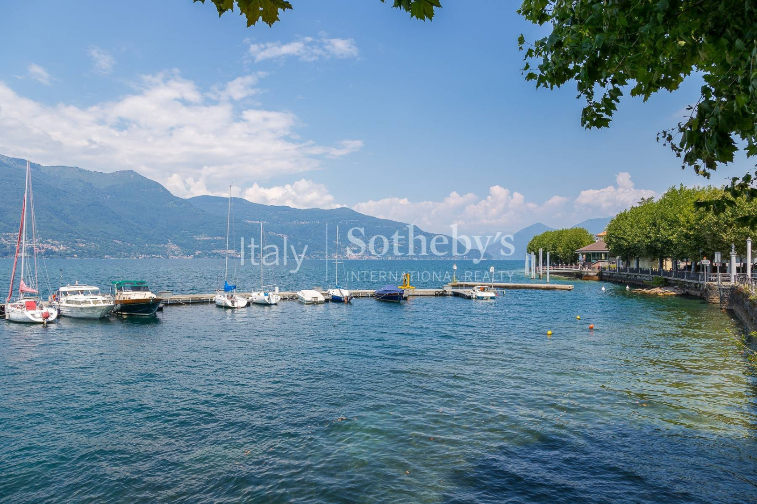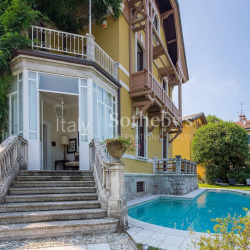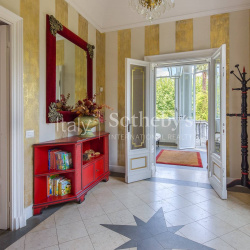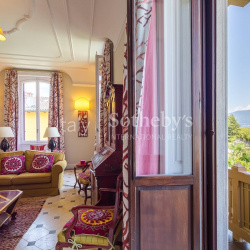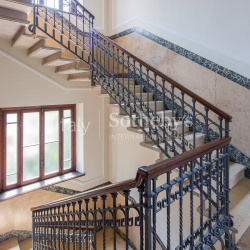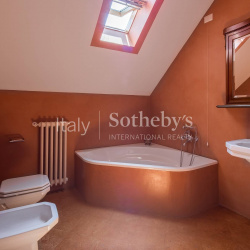
Property Details
https://luxre.com/r/EO7x
Description
Diese Jugendstil-Villa, 1914 abgeschlossen, bewahrt dank der letzten Restaurierung den Geschmack jener Epoche. Der Eingang führt zu einem großen Wohnzimmer, als Tee-Saal mit Klavier benutzt, einer geräumigen Küche mit Kamin und Zugang zum Garten, der die Villa umgibt. Im Mezzanin sind zwei Schlafzimmer mit Bad. Das dekorierte Treppenhaus führt zum ersten Stock, wo es die Hauptwohnung ist, mit einem hellen Wohnzimmer mit Kamin, Flur, ausgestatteter Küche, Esszimmer und Badezimmer gibt. Im Dachgeschoss gibt es zusätzliche Schlafzimmer mit zwei Badezimmern, und wunderschönen Relax-Bereich mit Bibliothek im Turm. Die Villa umfasst auch ein Untergeschoss mit Räumen, Keller und Bad. Der Garten mit Blumen und Pflanzen umgibt die Villa und führt zum Außenbereich mit Innenhof und Stein-Tisch, ausgestatteter Küche mit Grillplatz, und beheiztem Pool mit Ankleideraum und Bad. Die architektonischen Details der Villa wurden sowohl im Inneren als auch im Äußeren bewahrt, deswegen gilt sie als Beispiel des Jugendstils vom Anfang 1900.
This Liberty Villa, completed in 1914, has kept the flavour of the time after the latest renovation. The entrance leads to a spacious hall, used as a tea room with a piano, a large kitchen with fireplace and access to the garden surrounding the villa. On the ground floor there are two bedrooms with bathrooms. The decorated staircase leads to the first floor, where there is the main apartment with a bright living room with fireplace, corridor, equipped kitchen, dining room and bathroom. On the attic floor there are other bedrooms and two bathrooms, beautiful relax area with library in the tower. The villa includes the basement with rooms, tavern and bathroom. The flower garden, also densely planted, surrounds the villa and accompanies the outside area with patio and stone table, equipped kitchen and barbecue, and a heated swimming pool with dressing room and bathroom. The architectural details of the Villa have been maintained both internally and externally, to make it an icon of liberty style of the early 20th century.
Cette villa Art Nouveau, achevée en 1914, a conservé ses caractéristiques originelles après la dernière rénovation. L'entrée mène à un hall spacieux, utilisé comme un salon de thé avec un piano, une grande cuisine avec cheminée et accès au jardin entourant la villa. Au rez-de-chaussée il y a deux chambres avec salles de bains. L'escalier décoré mène au premier étage, où se trouve l'appartement principal avec un salon lumineux avec cheminée, couloir, cuisine équipée, salle à manger et salle de bains. A l'étage mansardé, il y a d'autres chambres et deux salles de bains, un bel espace détente avec bibliothèque dans la tour. La villa comprend le sous-sol avec des chambres, une taverne et une salle de bains. Le jardin fleuri, également densément planté, entoure la villa. On y trouve un patio et table en pierre, cuisine équipée et barbecue, ainsi qu'une piscine chauffée avec dressing et salle de bain. Les détails architecturaux de la villa ont été conservés à la fois à l'intérieur et à l'extérieure, pour faire de la propriété une icône du style Art Nouveau du début du XXe siècle.
Villa liberty ultimata nel 1914, mantiene con l'ultima ristrutturazione il sapore dell'epoca. L'ingresso accoglie i suoi ospiti in un ampio salone adibito a sala da tè con pianoforte, una grande cucina con camino ed accesso al giardino che circonda la villa. Al piano rialzato troviamo due camere da letto con bagno. Il vano scala decorato conduce al primo piano in cui si sviluppa l'appartamento principale con un luminoso salone con camino, corridoio, cucina attrezzata, sala da pranzo e bagno. Al piano mansarda altre camere da letto e doppi servizi, splendida area relax con libreria in torre. La villa si completa di piano seminterrato con locali, taverna e bagno. Il giardino fiorito e ben piantumato circonda la villa ed accompagna all'area esterna con patio e tavolo in pietra, cucina attrezzata esterna e barbecue, e piscina riscaldata, con locale spogliatoio e bagno. I dettagli architettonici della villa mantenuti internamente ed esternamente la rendono un'icona di liberty del primo novecento.
-илла в стиле либерти завершена в 1914 году. При последнeй реструктуризации был сохранeн колорит эпохи. -ход приветствует своих гостей в большом зале, который используется как чайная комната с пианино,далее следует большая кухня с камином и выход в сад, окружающий виллу. На мезонине расположены две спальни с ванными комнатами. Украшенная лестница ведет на второй этаж, в главный апартамент сo светлой гостиной с камином, коридором, оборудованной кухней, столовой и ванной комнатой. На мансардном этаже находятся другие спальни и две ванные комнаты, красивая зона отдыха с библиотекой в башне. -илла имеет цокольный этаж с комнатами, подвалом и ванной комнатой. Цветущий и хорошо ухоженный сад окружает виллу и располагает открытой площадкой с патио и каменным столом, оборудованной кухней на открытом воздухе и барбекю, а также бассейном с подогревом, гардеробной и ванной комнатой. Старинные aрхитектурные детали виллы, сохранившиеся внутри и снаружи, делают ее иконой стиля либерти начала двадцатого века.
这座新艺术风格的别墅于1914年竣工,其最新的装修,仍然保留了建筑原始的韵味,宽敞的入口通向内部大厅,目前用作茶室,配有一架优雅的钢琴,该层还包括带壁炉的大厨房,可通往别墅周围花园的通道。底层设有2间带卫生间的卧室;沿着一段精心装饰的楼梯步入二层,其主公寓享有带壁炉的明亮的客厅、走廊、设备齐全的厨房、用餐室和卫生间;阁楼层拥有其他卧室和两间卫生间,惬意的休闲区设有阅读角;地下室另有客房、小酒馆和卫生间。
环绕着别墅的花园内,配有优雅的庭院和石桌、设备齐全的厨房和烧烤设施,以及带更衣室和浴室的温水游泳池。
详情请咨询: 电话 +39 028 7078 308; 邮箱地址ming.yuan@italy-sothebysrealty.com
Features
Amenities
Garden, Library, Pool, Walk-In Closets.
General Features
Covered, Fireplace, Heat.
Interior Features
Walk-In Closet.
Rooms
Library.
Exterior Features
Balcony, Barbecue, Outdoor Living Space, Patio, Terrace.
Parking
Garage.
View
Lake View, View.
Categories
Lake, Water View.
Additional Resources
Luxury Real Estate, Homes for sale Italy Sotheby’s International realty
Liberty villa on the shores of Lake Maggiore
Villa liberty sulle sponde del lago Maggiore | Villa in vendita Porto Valtravaglia | Sotheby’s Realty Italy
