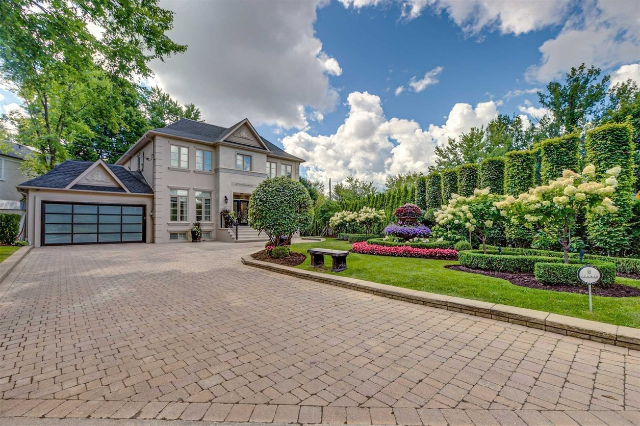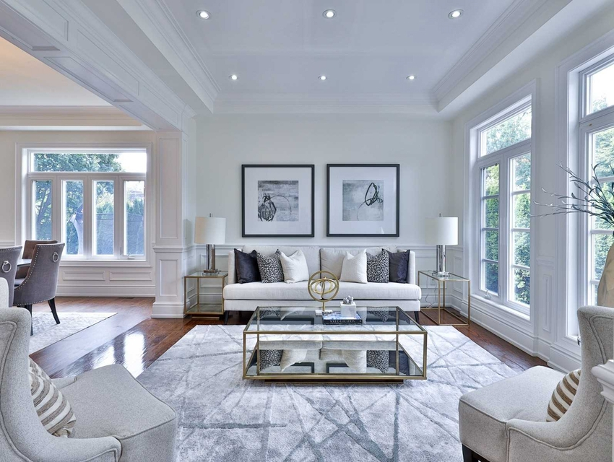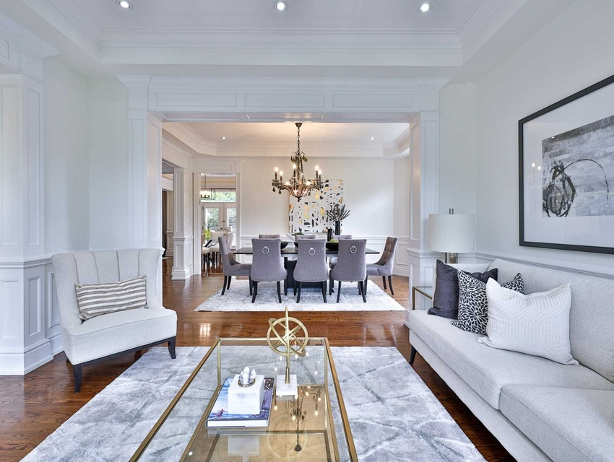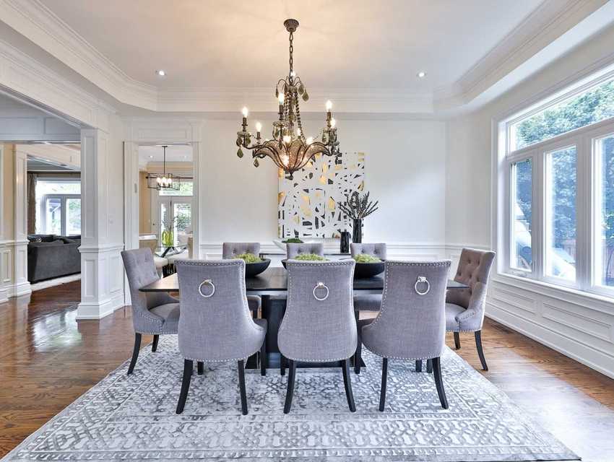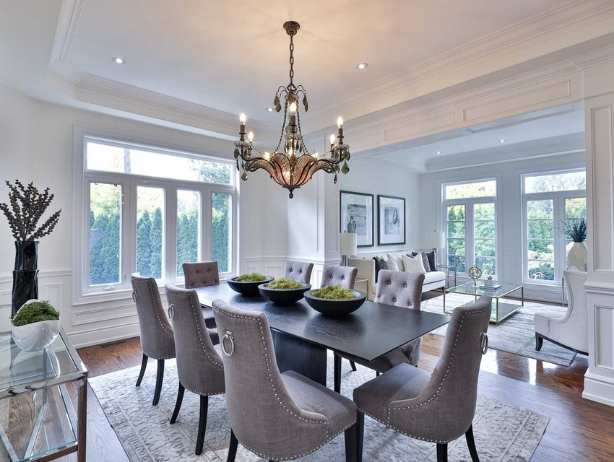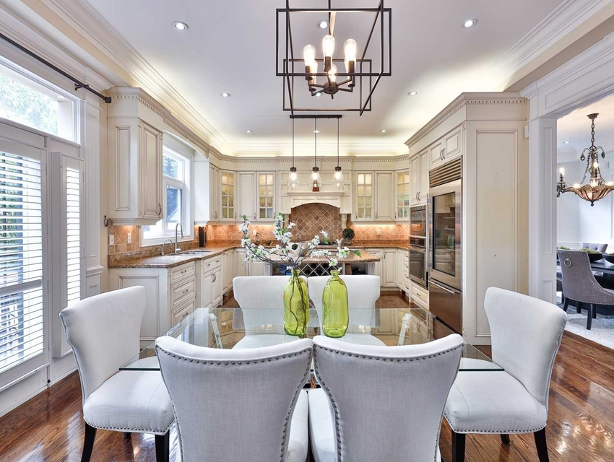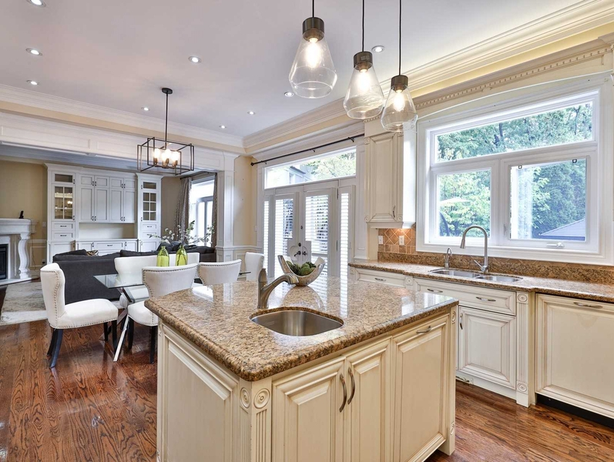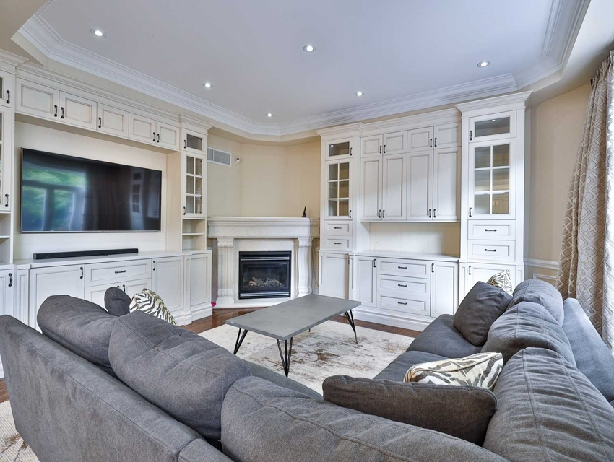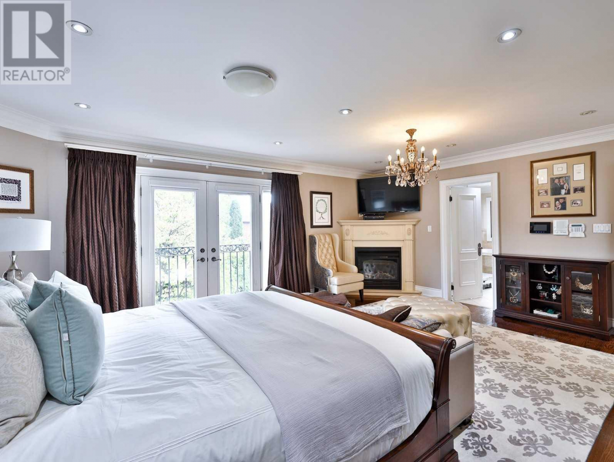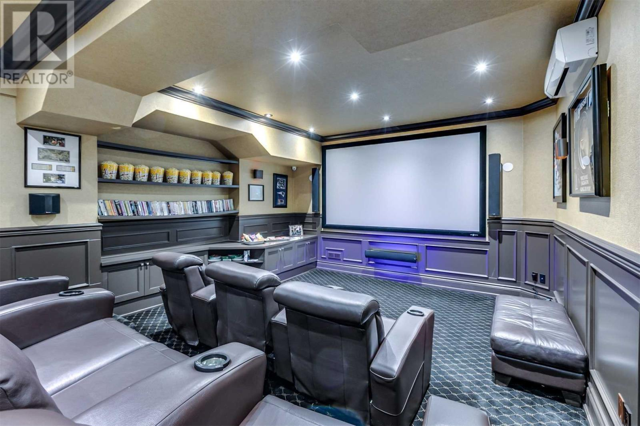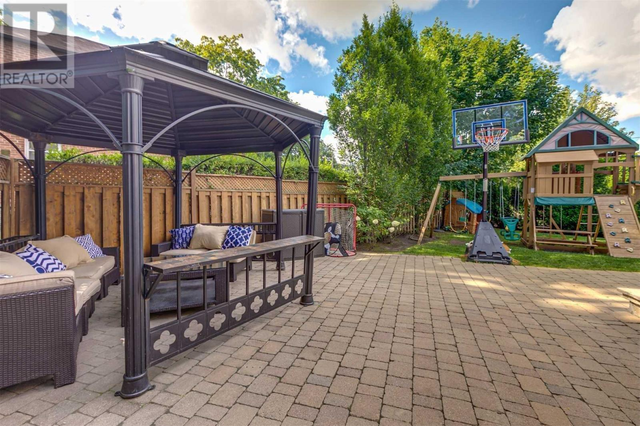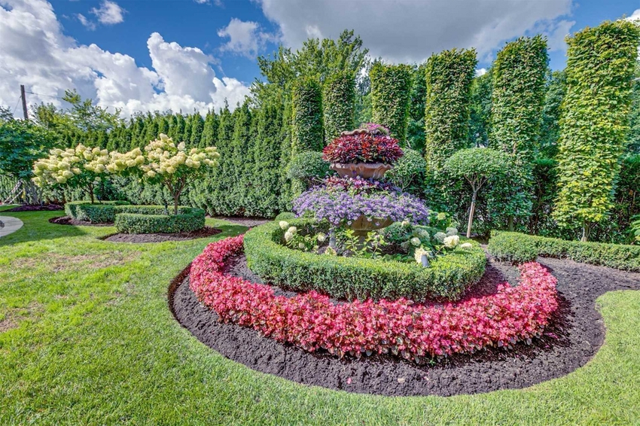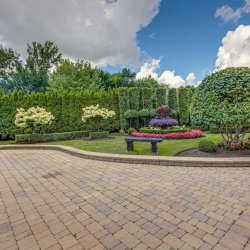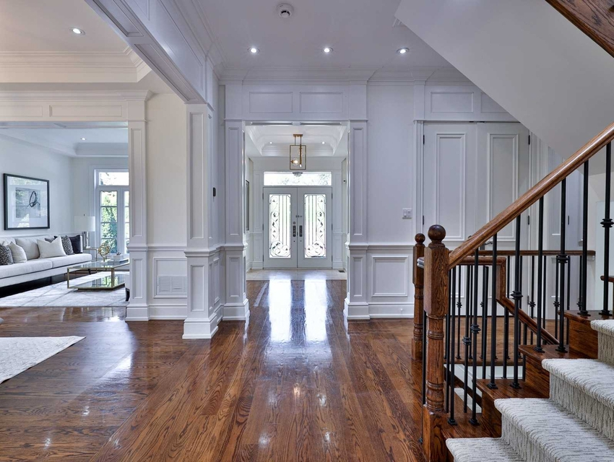
Property Details
https://luxre.com/r/EIZb
Description
Modernized With Dramatic Indiana Limestone Facade and Glass Garage Doors. Nestled On Premium Lot In Most Desirable Armour Heights Enclave. Exquisite Manicured Illuminated Gardens. The Utmost In Hi-End Finishes. Main Floor Library. Exceptional Layout With Formal Principal Rooms. Dream Chef (Kosher) Kitchen Over Looking The Extensively Manicured Gardens. Opulent Master Bedroom Suite With His and Hers Walk In Closets and 8 Piece Ensuite. Walk Up Lower Lower Boasts Nanny Suite, Hockey Room And Home Theatre.
Living Room
The Living Room, entered through a recessed paneled archway off of the Grand Hall, features oak hardwood floor, coffered ceiling, crown molding, hardwood floor, a recessed paneled archway opening onto the Dining Room, wainscoting and windows outfitted with custom drapery and sheers.
Dining Room
The formal Dining Room, accessible from the Grand Hall, Living Room and Kitchen, features oak hardwood floor, pot lights, crown molding, coffered ceiling, wainscoting and a window outfitted with custom drapery and sheers overlooking the side gardens.
Kitchen
The Gourmet, chef inspired Kitchen, open in design to the Breakfast Area and Family Room, features oak hardwood floor, pot lights, crown molding, chandelier, under valence lighting, custom designed and crafted cabinetry, granite countertop, tile backsplash, a window outfitted with custom drapery overlooking the rear gardens, several glass front display cabinets, a dual bowl stainless steel under mount sink with a retractable faucet, professional hood fan, intercom, teledoor system and an expansive center island complete with a breakfast bar and additional under mount sink.
Appliances include: Two paneled Miele dishwashers (one as is), Subzero glass front refrigerator/freezer, Panasonic microwave, Jennair wall oven and a Viking 6 burner gas cooktop.
Library
The Library, entered through a pair of double doors with a beveled glass inlay, features oak hardwood floor, pot lights, crown molding, exquisite box ceiling and windows outfitted with custom drapery and blinds overlooking the front gardens.
Family Room
The Family Room, open in design to the Kitchen and Breakfast Area, features oak hardwood floor, crown molding, pot lights, custom designed and crafted cabinetry, glass front display cabinets, a picture window outfitted with custom drapery overlooking the rear gardens and a gas fireplace adorned with an ornate precast mantle.
Master Suite
The private Master Suite, entered through a set of double doors, features “His” and “Hers” dressing rooms and a lavish 8-piece ensuite.
The Bedroom area features crown molding, pot lights, a light fixture, alarm pad, oak hardwood floor, a gas fireplace with a carved painted wood mantle, a pair of doors opening onto the Juliette balcony overlooking the rear gardens and a Fujitsu ductless air conditioning unit.
The opulent 8-piece ensuite, features limestone floor, limestone half wall, mirror, light sconce, crown molding, pot lights, a water closet housing the toilet, a custom vanity complete with “His” and “Hers” under mount sinks, limestone countertop, windows outfitted with California shutters overlooking the rear gardens, a deep soaker jet tub complete with a limestone surround and a seamless glass shower complete with body jets, a handheld faucet and rain shower head.
Recreation Room
The Recreation Room, entered through a pair of double doors, features hockey flooring, pot lights, crown molding, a pair of doors opening up to the rear gardens, windows outfitted with California shutters and a Fujitsu ductless air conditioning unit.
Movie Theatre
The Movie Theatre features broadloom floor, designer wallpaper, open display shelving, closed storage cabinets, projector and screen, light sconces, Fujitsu ductless air conditioning unit, wainscoting, speakers, tiered seating, a custom granite bar and a pair of doors opening onto the Recreation Room.
Features
Appliances
Disposal, Kitchen Island, Microwave Oven, Oven, Range/Oven, Refrigerator, Stainless Steel, Washer & Dryer.
Interior Features
Crown Molding, Granite Counter Tops, Kitchen Island.
Rooms
Family Room, Formal Dining Room, Foyer, Game Room, Home Theatre, Laundry Room, Library, Living Room, Theatre.
Flooring
Hardwood.
Parking
Driveway, Garage.
View
Garden View, Landscape.
Additional Resources
Cohen Homes & Estates | Best Toronto Luxury Real Estate Agent
42 York Downs
