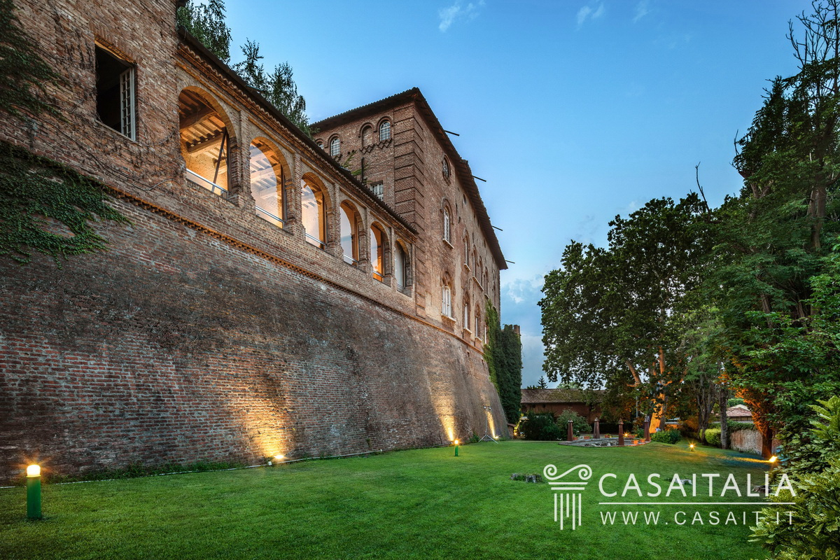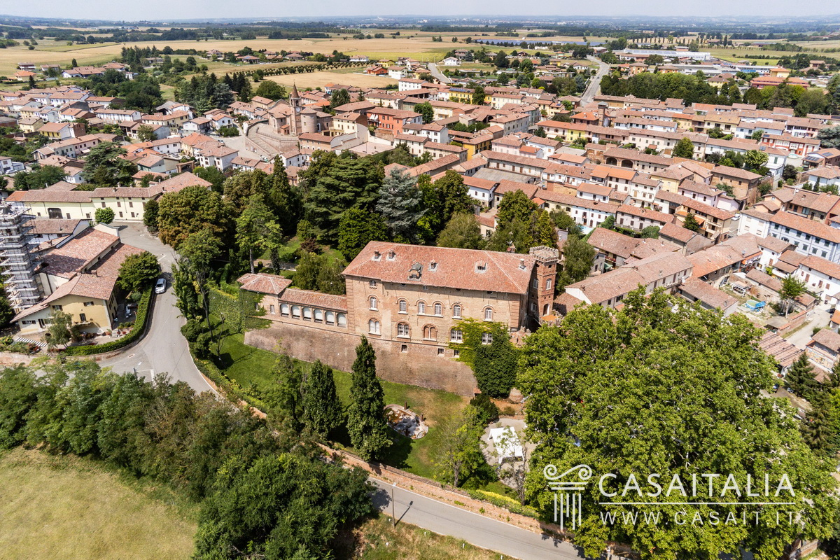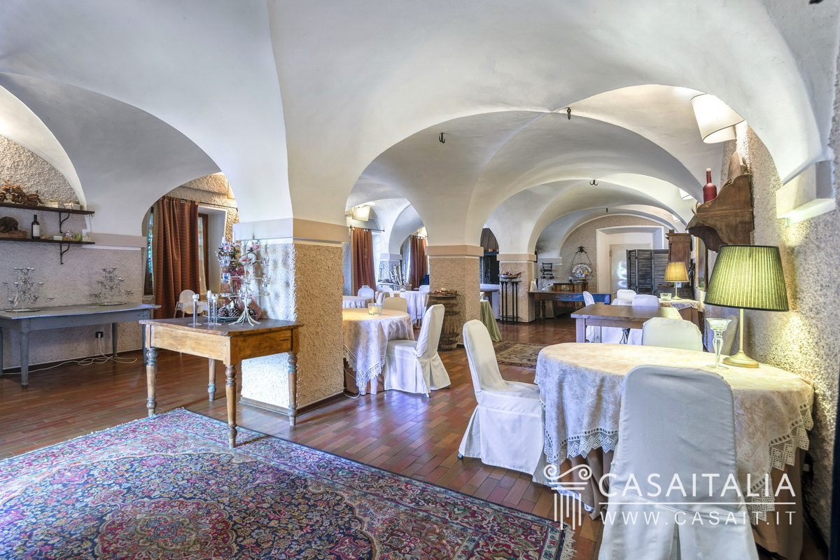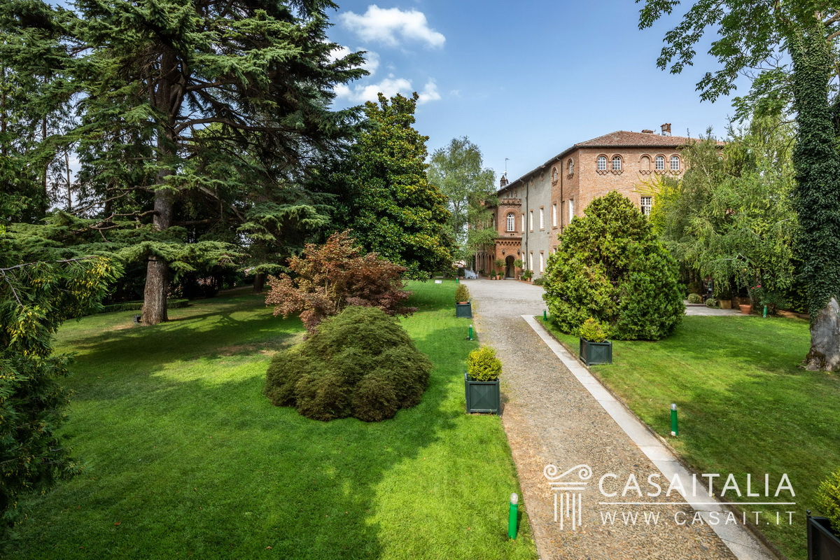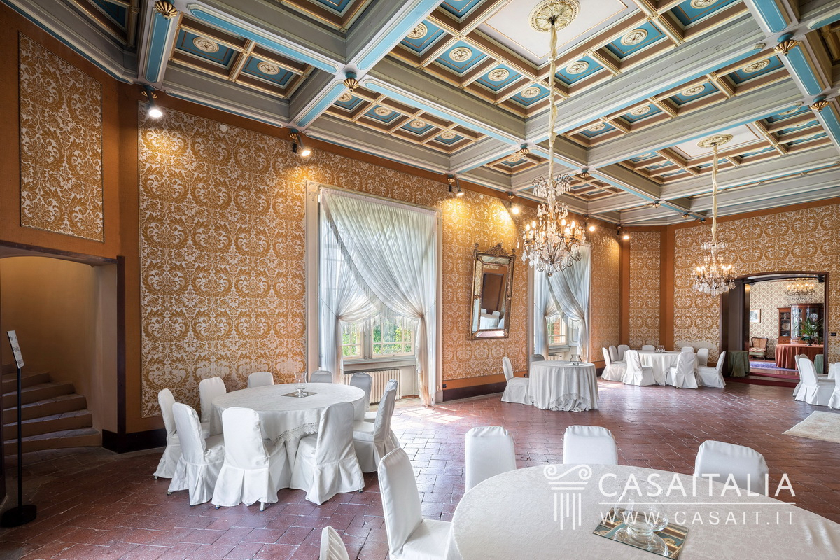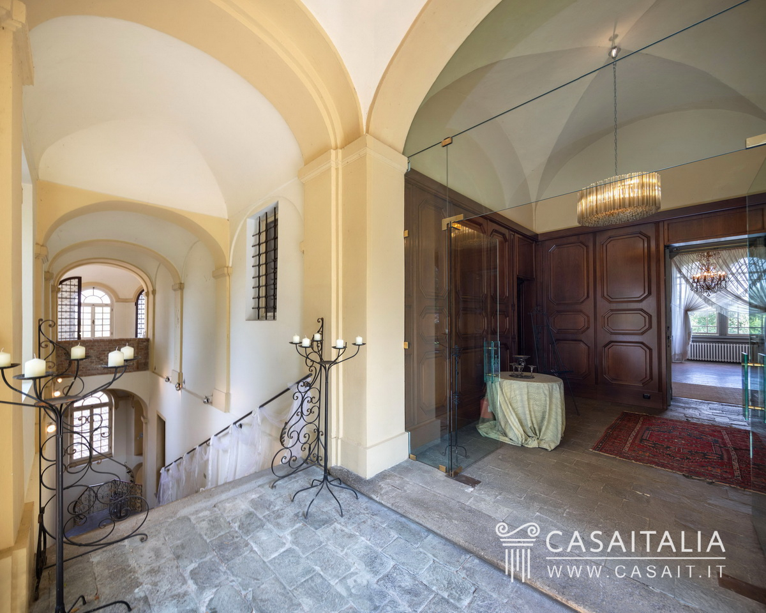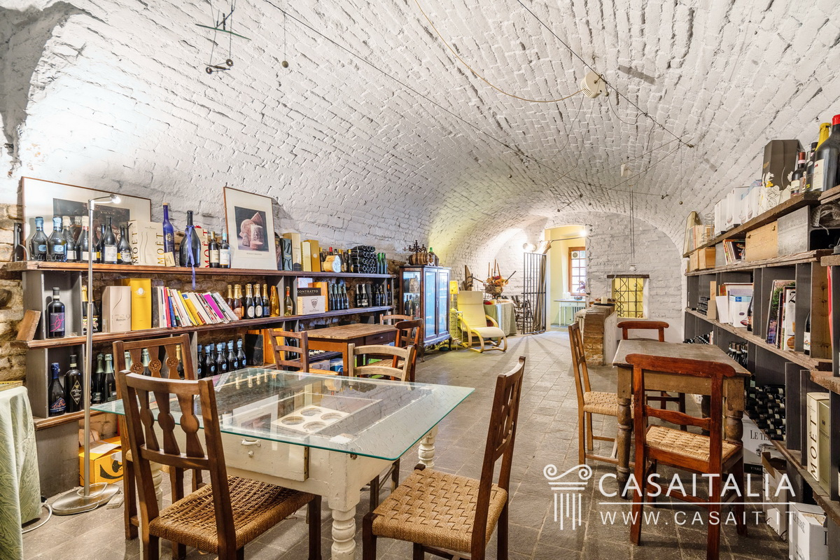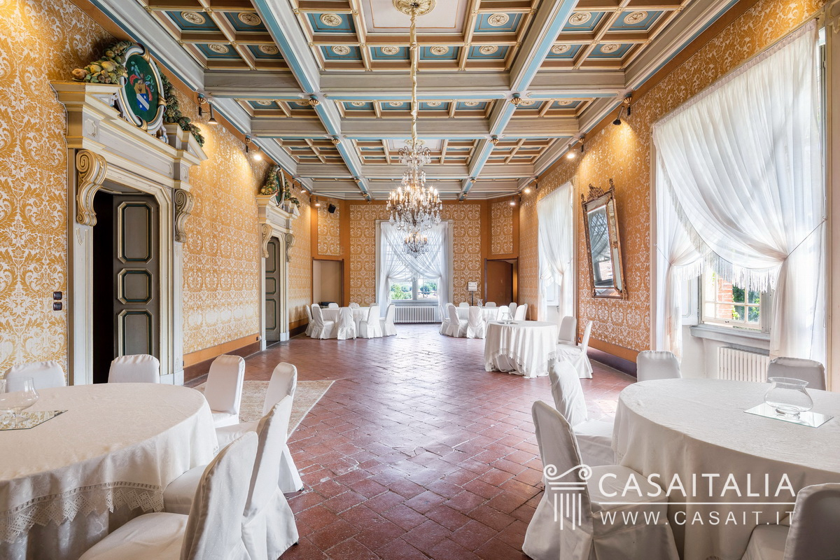
Property Details
https://luxre.com/r/EFoX
Description
Castle with a hotel and a restaurant for sale in a unique village on the hills between the Monferrato and Langhe areas. This property consists of a castle and former stables and is surrounded by a large park. It’s the perfect place where to celebrate ceremonies and hold meetings. It has a net saleable area of 2,088 sq.m and includes 9 rooms with en-suite bathrooms.
Geographic position
Castello Reale in Monferrato is just 10 minutes away by car from Alessandria and less than half an hour away from Asti (25 km) and Acqui Terme (30 km).
This property is halfway between the Monferrato and Langhe areas, a UNESCO heritage site for its history, landscape and the production of excellent wines.
This property is 100 km from Milan, 96 km from Genoa, and 75 km from Turin, which can all be reached in about one hour by car.
Genoa airport is about 80 km away, but you can easily reach the airports of Milano Linate (115 km), Milano Malpensa (135 km) and Turin (113 km) as well.
Description of buildings
Castello Reale in Monferrato is in the heart of a characteristic village and is one of the few castles in Piedmont that has maintained its original defensive walls.
This property consists of a castle and former stables immersed in a wonderful park featuring walkways and water games, a bicentennial plane tree and century-old plants.
The castle (net saleable area of about 1,563 sq.m) develops over 5 floors and features exposed load-bearing masonry, mullioned windows, arches, moulded frames and, on the east wing, a crenellated tower that emphasises the medieval style of the structure. Part of the brickwork is covered with a climbing ivy.
The main floor maintains its ancient charm, including the main hall that features coffered ceilings, the communicating halls embellished with frescoes from the early 1800s, and the porch that used to lead to the castle’s chapel (now deconsecrated).
The first and second floor include nine rooms featuring air conditioning and private bathrooms, most of them with a whirlpool bathtub.
The semi-basement includes the restaurant, which features cross vaults and a large fireplace, the professional kitchen and cellars.
The second semi-basement includes the technical rooms. All systems have been overhauled during the various interventions that this property has undergone.
The former stables (net saleable area of about 525 sq.m) develop over 3 floors.
The ground floor includes a reception and meeting hall, a bar, two storage rooms, and bathrooms for people with disabilities.
The first floor includes an apartment with two bedrooms and a bathroom, three storage rooms, a second kitchen, a laundry room and the bathrooms for the guests.
The semi-basement includes a storage room and a technical room (technical systems are new and perfectly functional).
This property, of great historic and artistic interest, has been used as a prestigious accommodation facility, in particular for:
- Ceremonies and events
The castle has two kitchens: one inside the main building and the other one in the former stables. The internal halls can contain up to 210 guests. The settings of different sizes inside and outside the buildings can host numerous events in autumn and winter.
- Conferences and meetings
The various halls of the castle can hold meetings with 10 up to 170 participants with the possibility to combine conference and catering services (business brunches or gala dinners).
- Hotel
The hotel includes 9 rooms: 3 comfort double rooms, 2 junior suites and 4 suites.
The measurements provided indicate the liveable surface area.
The liveable surface area is the same as the walkable surface area (which includes internal walls) plus 10% to take into account supporting walls.
The surface area occupied by stairs may only be calculated once.
State and finishing
Castello Reale in Monferrato is the result of architectural transformations that the many owners have applied over the centuries. The latest intervention involved the coffered ceilings on the main floor, the prestigious frescoes of the adjacent halls, and the impressive eastern tower.
The interventions made to transform the castle into a hotel and a prestigious event venue aimed at preserving its historical charm and providing the common areas and all the rooms with the highest technical and efficiency standards.
External areas
The castle, former stables and protective walls are surrounded by a 7,700 sq.m park (including the area of the building), with plants and century-old trees that you can admire along a path with fountains and water games.
Use and potential uses
This property has been an accommodation business for many years. It specialises in banquets and conferences, besides overnight stays.
For those who are interested, there’s the possibility to develop the restaurant business. In fact, the old kitchens, featuring cross vaults and a large fireplace, are the perfect venue for a 25-seat restaurant, which can expand to the park during the summer.
Castello con hotel e ristorante in vendita in un suggestivo borgo sulle colline tra il Monferrato e le Langhe. La proprietà, composta dal castello e dalle ex scuderie, è circondata da un ampio parco. Perfetto per cerimonie e meetings, ha una superficie commerciale totale di 2.088 mq e ospita anche 9 camere con bagni en-suite.
Posizione geografica
Il Castello Reale nel Monferrato è posto ad appena 10 minuti d'auto da Alessandria e a meno di mezz'ora da Asti (25 km) e Acqui Terme (30 km).
Ci troviamo tra il Monferrato e le Langhe, un territorio famosissimo in tutto il mondo per la produzione di un'incredibile varietà di vini eccellenti e che ha meritato il riconoscimento dell'Unesco per la sua storia e per l'indissolubile legame tra uomo e paesaggio.
La posizione è comodissima anche rispetto a Milano (100 km), Genova (96 km) e Torino (75 km), tutte a circa un'ora d'auto.
L'aeroporto più vicino è quello di Genova, a circa 80 km, ma la proprietà è velocemente raggiungibile anche dagli aeroporti di Milano Linate (115 km), Milano Malpensa (135 km) e Torino (113 km).
Descrizione dei fabbricati
Il Castello Reale nel Monferrato si trova nel cuore di un tradizionale borgo piemontese e conserva ancora le originarie mura difensive che, insieme a pochi altri del Piemonte, lo rendono un unicum dal punto di vista architettonico.
La proprietà è composta dal castello e dalle ex scuderie, immersi in un parco meraviglioso con camminamenti e giochi d’acqua, un platano bicentenario e piante secolari.
Il Castello - Superficie commerciale di 1.563 mq circa
Con la muratura portante interamente a vista, si sviluppa su 5 piani ed è caratterizzato da bifore, archetti, cornici modanate e, sull'ala est, una torre merlata, che ne enfatizzano l’immagine medievale. Una parte della muratura in laterizi è rivestita di verde verticale grazie alla presenza di una storica edera rampicante.
Il piano nobile conserva ambienti di storico fascino, come il salone dei ricevimenti, con soffitto a cassettoni, le sale ad esso collegate, impreziosite da affreschi degli inizi dell'800, e il loggiato che portava alla cappella del castello, oggi sconsacrata.
Il primo e il secondo piano accolgono nove camere, tutte dotate di aria condizionata e bagni privati, la maggior parte con vasca idromassaggio.
Nel primo piano seminterrato troviamo la sala per la ristorazione, con volte a crociera e un grande camino, la cucina professionale e le cantine.
Il secondo piano seminterrato ospita i locali tecnici degli impianti, interamente revisionati nell’ambito degli interventi che hanno portato all’attuale destinazione d’uso dell’immobile.
Le Ex Scuderie - 525 mq commerciali circa
Il corpo di fabbrica delle ex scuderie si sviluppa su 3 piani.
Il piano terra si compone di una sala attrezzata per ricevimenti e meeting, un locale bar, due locali magazzino e bagni per i disabili.
Il primo piano ospita un appartamento di due camere e un bagno, tre locali magazzino, una seconda cucina, un locale lavanderia e i bagni per gli ospiti della struttura.
Al piano seminterrato si trova un ambiente destinato a magazzino e locale tecnico (anche in questo caso gli impianti tecnici sono di recente realizzazione e pienamente funzionanti).
La proprietà, di grande interesse storico e artistico, è da tempo destinata a struttura turistico-ricettiva di pregio e in particolare per:
- Cerimonie ed eventi
Il Castello dispone di due cucine: una all’interno dell’immobile principale e una nelle ex scuderie. Le sale interne consentono di accogliere eventi fino a 210 ospiti. La disponibilità di ambienti di dimensioni differenti, sia all'interno che all'esterno, permette di ospitare numerosi altri eventi nei mesi non tipicamente destinati ai ricevimenti nuziali.
- Congressi e meetings
Le diverse sale del Castello permettono l'organizzazione di meetings da 10 fino a 170 partecipanti, con la possibilità di affiancare ai servizi congressuali quelli ristorativi (colazioni di lavoro o cene di gala).
- Hotel
La capacità ricettiva della parte alberghiera è di 9 camere, delle quali 3 doppie comfort, 2 junior suite e 4 suite.
La superficie indicata è quella commerciale.
La superficie commerciale è pari a quella calpestabile (comprensiva dei divisori interni) aumentata del 10% per l'incidenza dei muri portanti.
La superficie occupata dell'eventuale scala viene calcolata una sola volta.
Stato e finiture
L’attuale struttura del Castello Reale nel Monferrato è il risultato delle trasformazioni architettoniche subite dall’edificio nel corso dei secoli, per mano delle diverse famiglie che lo hanno posseduto, fino all’ultimo intervento alla cui epoca risalgono la realizzazione del soffitto a cassettoni del piano nobile, i prestigiosi affreschi delle sale adiacenti e l’imponente torre est, che da secoli emoziona gli ospiti all’arrivo.
Gli interventi effettuati per convertire il castello a relais e location di prestigio per eventi sono stati condotti sia con l’obiettivo di preservare il fascino storico della struttura, che di dotare gli ambienti comuni e le camere dei più alti standard di efficienza tecnica e di comfort.
Spazi esterni
Tra il Castello, le Ex Scuderie e le mura che delimitano la proprietà si sviluppa, con dinamismo di livelli, un parco di circa 7.070 metri quadrati (compreso il sedime dei fabbricati) in cui è possibile, lungo un percorso arricchito da fontane e giochi d’acqua, ammirare la ricca vegetazione e le piante secolari.
Servizi e utenze
La fornitura di energia elettrica avviene attraverso un’utenza da 33 kw e due ulteriori da 3,3 kw.
Il riscaldamento è autonomo, a metano.
Utilizzo e potenzialità
La proprietà, adibita a struttura turistico-ricettiva da molti anni, è specializzata in banchetti e congressi, oltre che pernottamenti, ed è sicuramente questa la sua vocazione.
Per chi lo desiderasse è molto interessante anche la possibilità di sviluppare il ramo della ristorazione individuale, infatti la sala delle antiche cucine del castello, ambiente di grande fascino caratterizzato da volte a crociera e da un grande camino, ben si presterebbe alla realizzazione di un ristorante da circa 25 coperti che, nella stagione estiva, potrebbe espandersi anche nel parco.
Features
Amenities
Bar, Garden, Pantry, Park, Whirlpool Tub.
General Features
Fireplace, Parking, Private.
Interior Features
Bar, Beam Ceilings, High Ceilings, Hot Tub/Jacuzzi/Spa, Solid Wood Doors, Wood Ceilings.
Rooms
Atrium, Formal Dining Room, Great Room, Laundry Room, Living Room, Office, Storage Room, Utility Room.
Exterior Features
Exterior Lighting, Gated Entry, Large Open Gathering Space, Outdoor Living Space, Shaded Area(s).
Exterior Finish
Brick.
Roofing
Tile.
Parking
Gated.
View
City View, Garden View, Park View.
Categories
Bed and Breakfast, Historic, In-City.
Additional Resources
Immobili di pregio in Italia: Casaitalia International
Castello Reale nel Monferrato - DHFX

