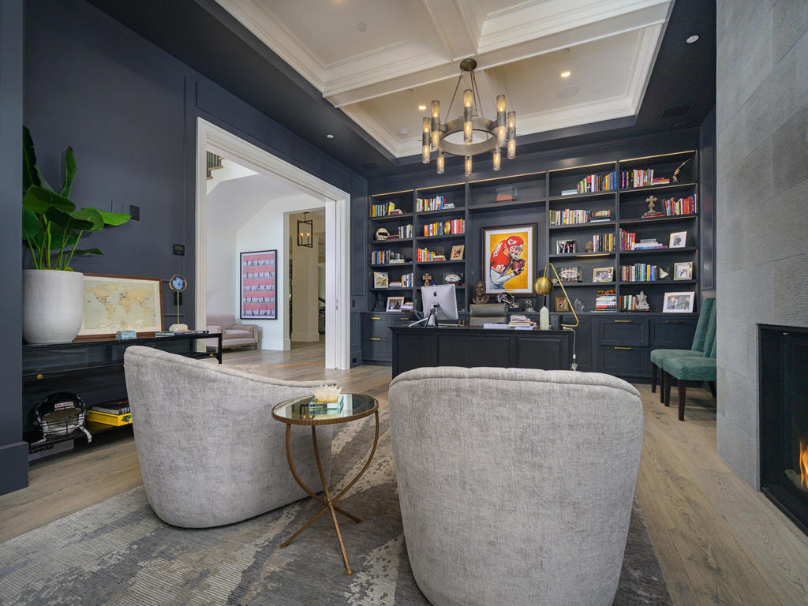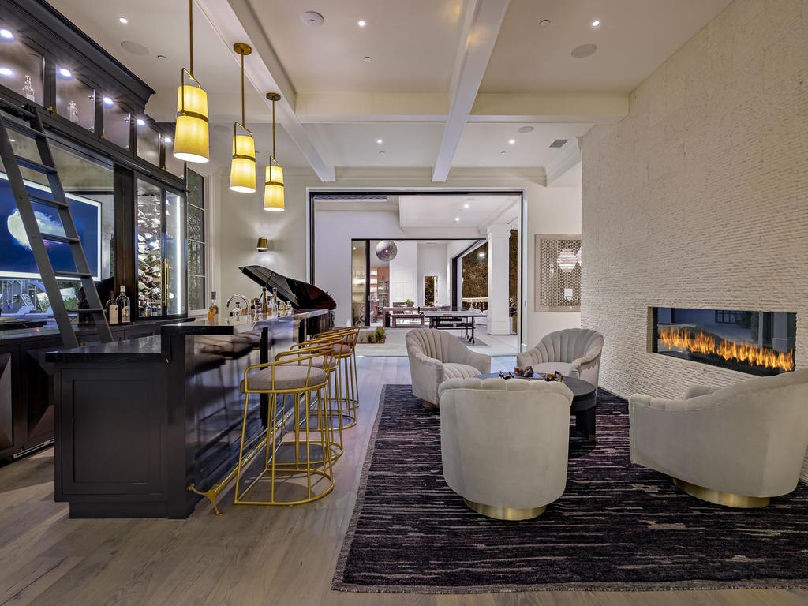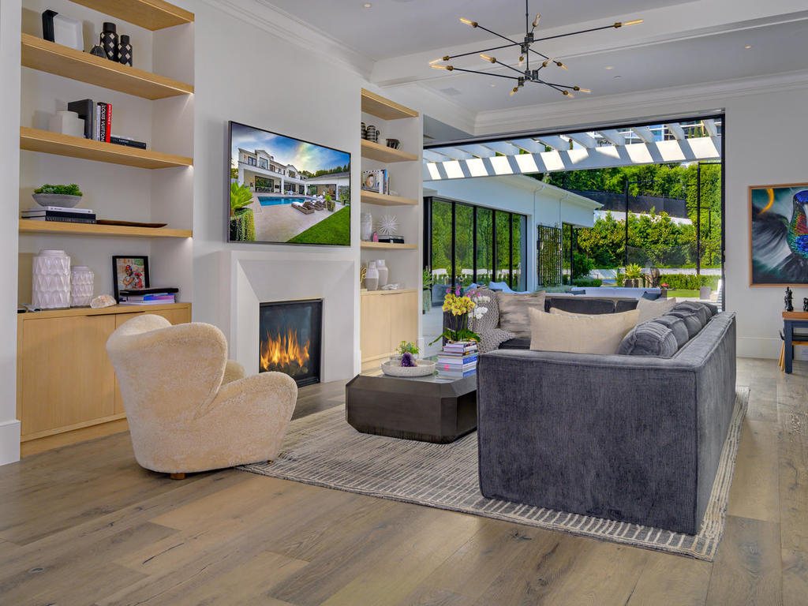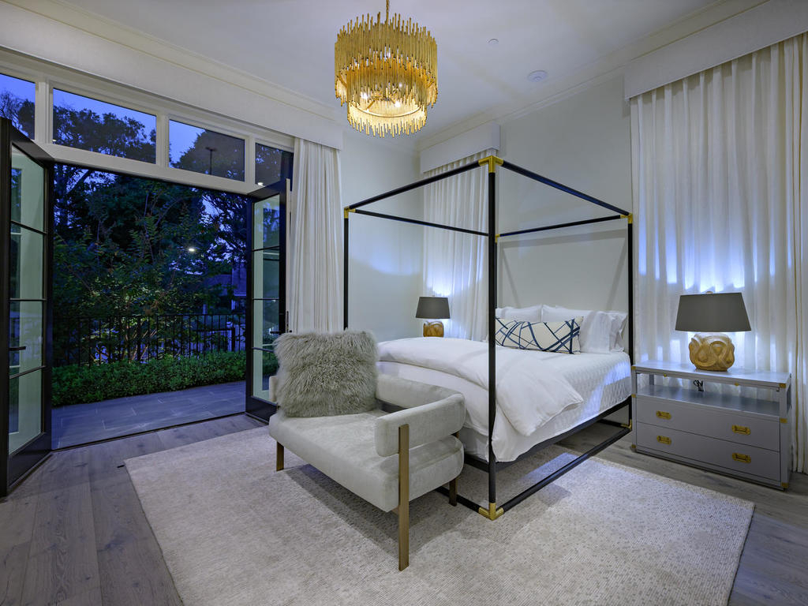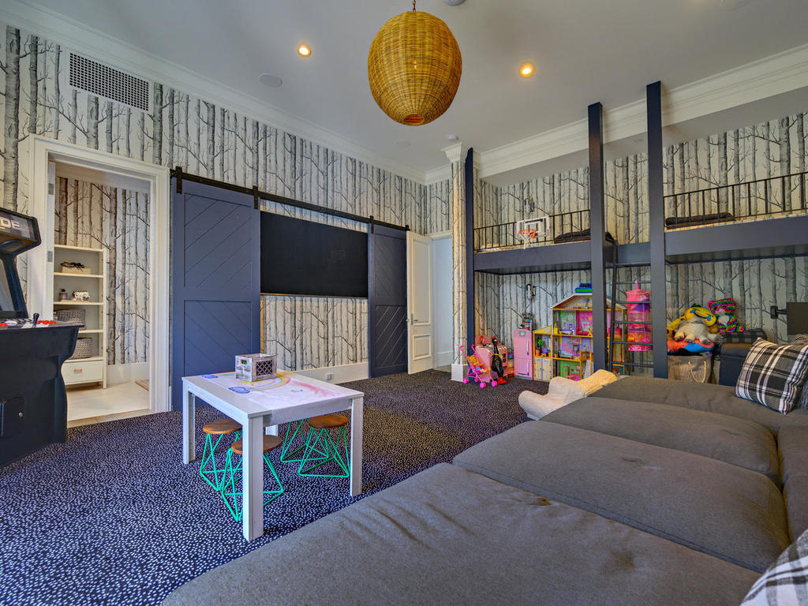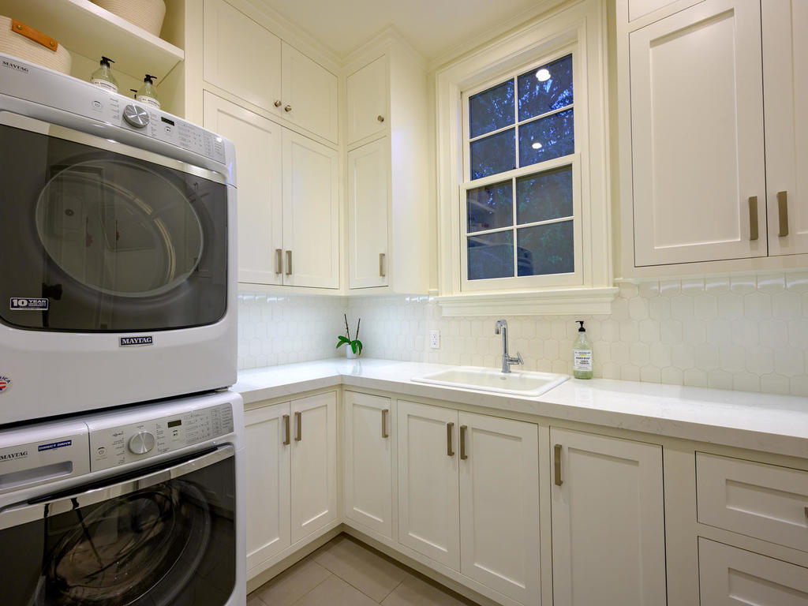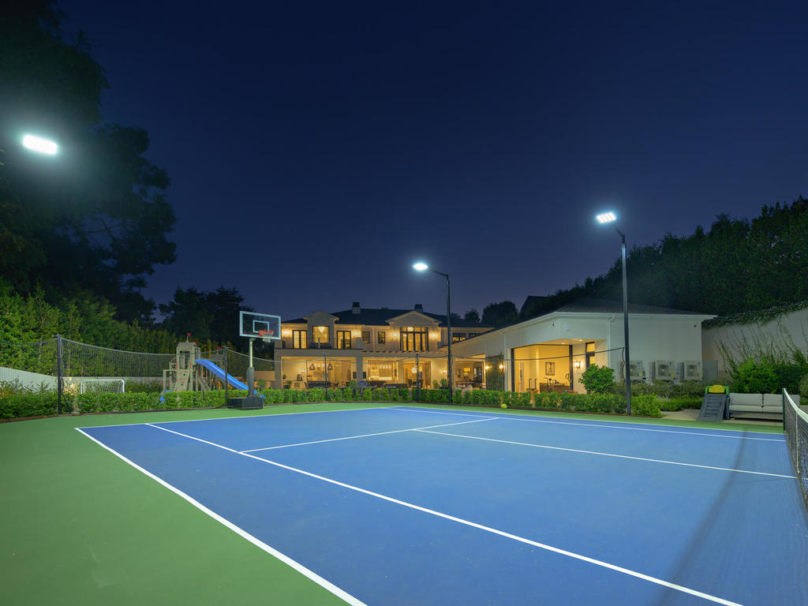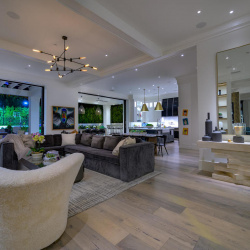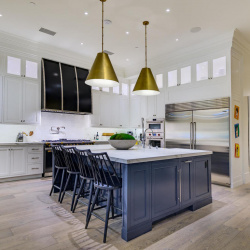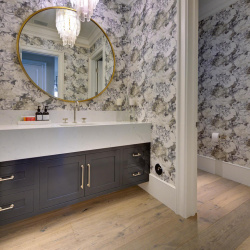
Property Details
https://luxre.com/r/EAW8
Description
Four years in design and construction and completed in December 2019. Never before on the market, a truly spectacular Georgian Transitional estate by architect Philip Vertoch and interior designer Lada Webster. Pass through the dramatic 24 ft high entry to experience an elegantly realized open floor plan that is both ideal for entertaining on a major scale as well as intimate gatherings and family living. With no expense spared, features include a charming study w/built in cabinetry and double doors to the front of the estate, fabulous chef's kitchen open to a massive family room, a charming pub room w/floor to ceiling wine storage & chiseled limestone fireplace wall. An extraordinary master suite w/balcony overlooks the back of the estate, including the lighted tennis court, sparkling pool, and expansive grounds. Additional 6 bdrms & 10 baths. Phenomenal pool house w/gym, 8+ car subterranean garage on a 30 thousand sf flat lot, and the list goes on. Must see. Sold fully furnished!
Additional Resources
International Luxury Estates | Hurwitz James Company
807 Cinthia St. Beverly Hills
807 Cinthia St, Beverly Hills CA 90210, USA - Virtual Tour

