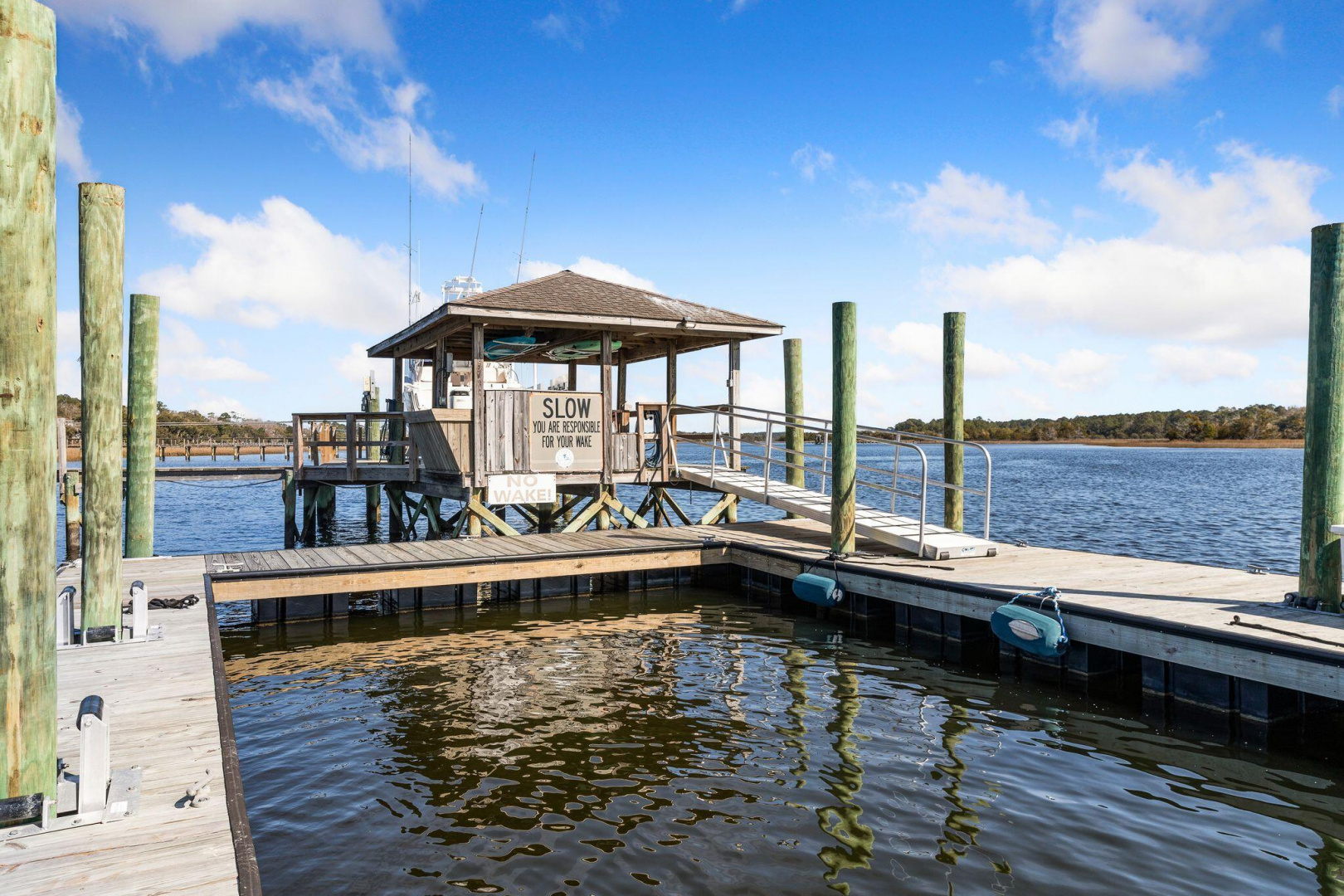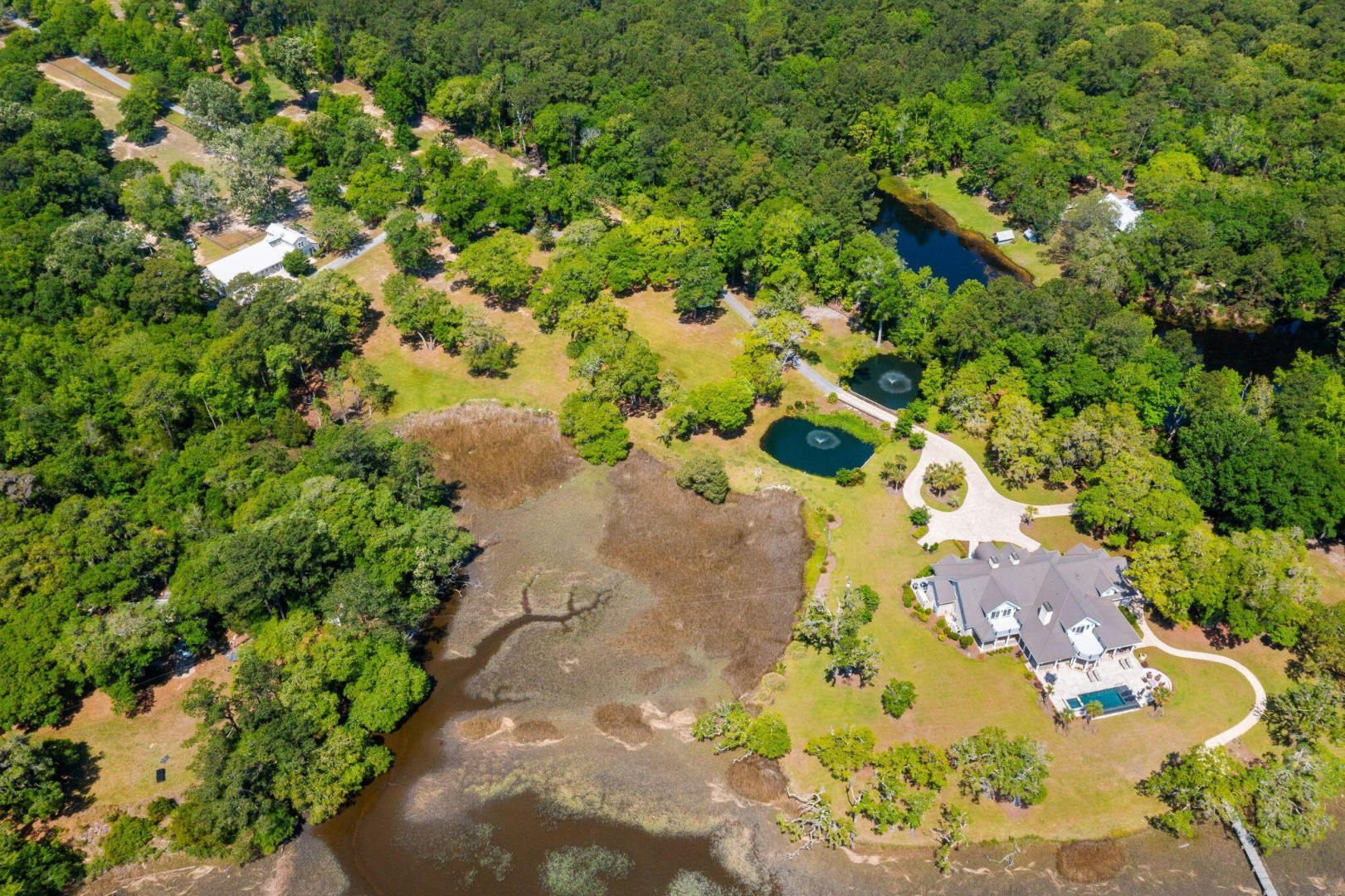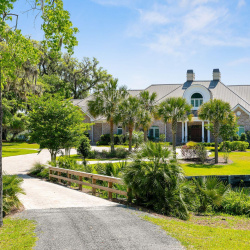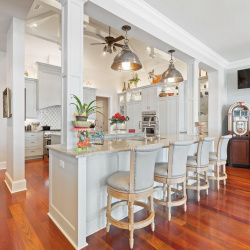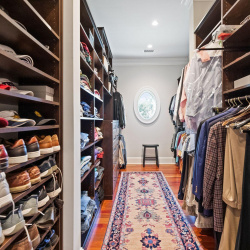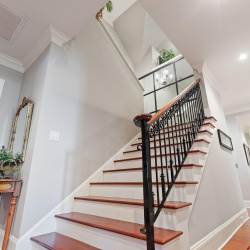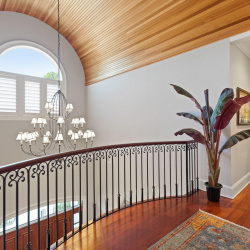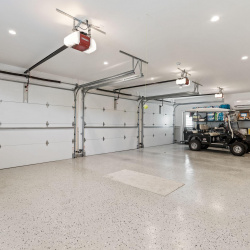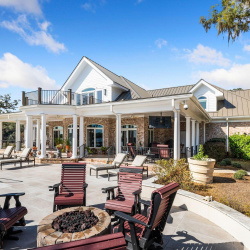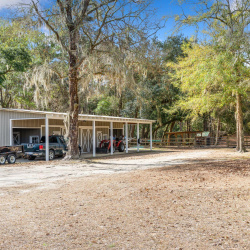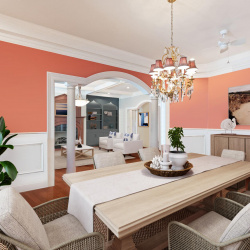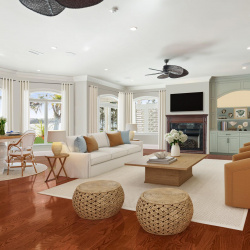
Property Details
https://luxre.com/r/Fwfq
Description
A rare deepwater estate of 29+ acres on the Stono River lends breathtaking views to this upscale custom-built home of over 8,000 square feet. A Cook Bonner Ebling Construction, Inc. built smart home, this design has all the custom details of a modern open floorplan with state-of-the-art amenities. The Seller demolished the existing residence and built an estate that has unparalleled views of the river with marsh views from nearly every room in the home. A soaring entrance adorned with a barreled ceiling opens into a beautiful open foyer. The main floor features a large elegant master bedroom with an ensuite master bath and a steam shower, as well as a living room, dining room, and great room/kitchen steps away from the pool, hot tub, and outdoor patio living.The main floor also includes a guest room with an ensuite bath and laundry room. Abundant storage is found in the closet spaces, pantry, laundry, and 3-car garage with extra refrigerator, freezer, and ice machine. The appliances in the garage are negotiable. A substantial elevator connects to the second floor with 3 large bedrooms and ensuite baths with private terraces overlooking the Stono River. The second floor includes a media room, craft room, and extra bunk room. The dock has true deepwater of at least 5 feet at low tide and a waterfront/marsh frontage of over 500 feet. The short, 32 ft walkway leads to a dock with a covered pierhead which includes plumbing and electrical, a 30,000 lb. boat lift that can lift up to a 43 ft boat, a 4 x 30 ft floating dock, and a 10 x 30 ft floating dock, with additional dockage and jet ski dockage. The grounds are gated and fenced for pristine privacy with 3 fishing ponds, paddocks, a 10-car garage, and a barn with an additional furnished apartment over the garage. If there is a power outage, a 50 KW generator tuns on to electrify the entire house and there are two 1,000 lb propane tanks on the property. This property is located in an "X" flood zone.
Features
Appliances
Ceiling Fans, Central Air Conditioning, Dishwasher, Dryer, Refrigerator, Washer & Dryer.
Interior Features
Bar-Wet, Beam Ceilings, Ceiling Fans, Central Vacuum, Elevator, Exposed Beams, High Ceilings, Kitchen Island, Security System, Walk-In Closet.
Exterior Features
Balcony, Deck, Exterior Lighting, Storm Door(s), Wood Fence.
Roofing
Metal.
Flooring
Wood.
Schools
E.B. Ellington Elementary, Baptist Hill High, Baptist Hill Middle School.
Additional Resources
Luxury Real Estate in Charleston, SC | Handsome Properties
5434 Chaplins Landing Road






































































