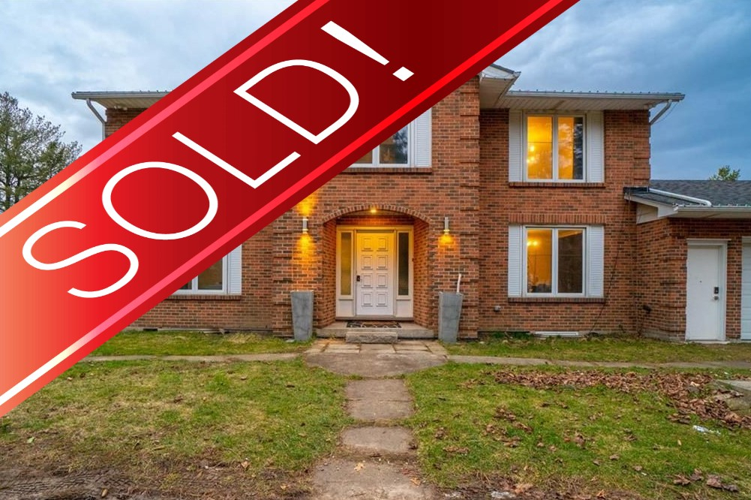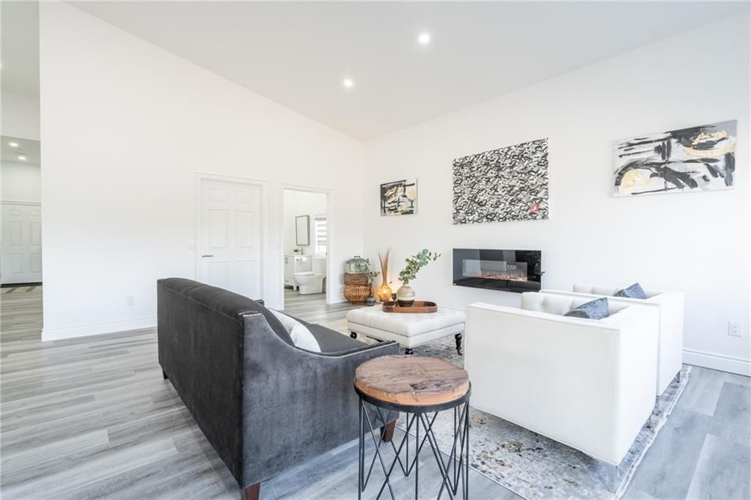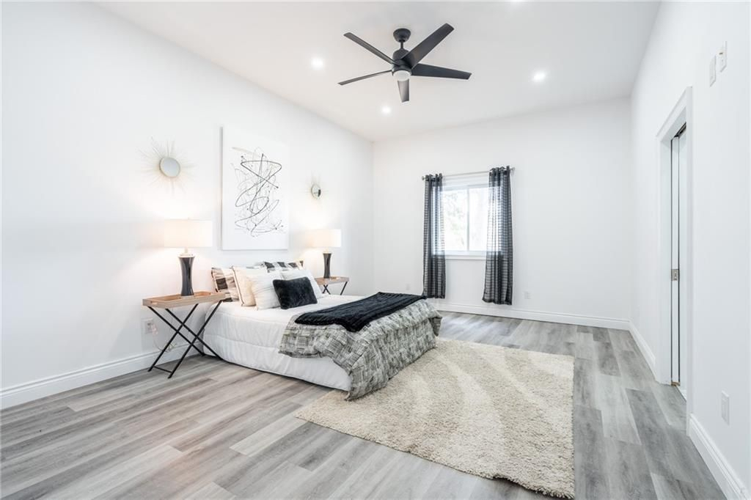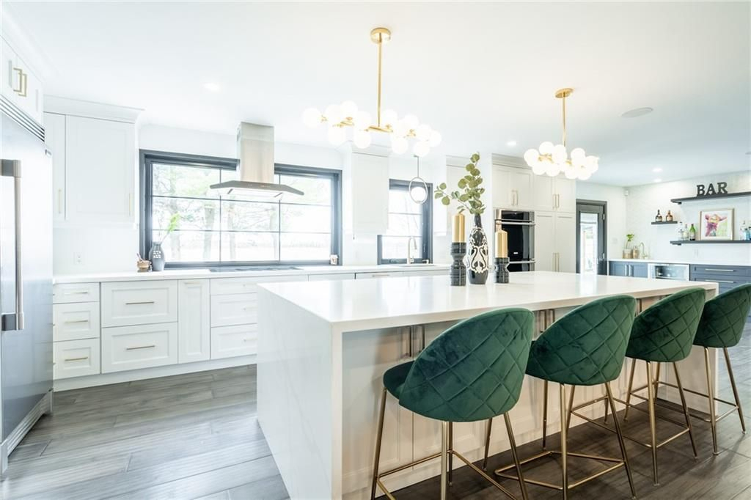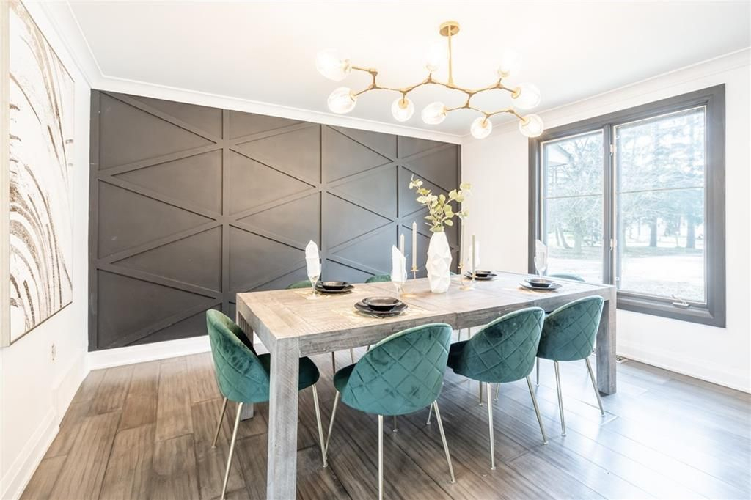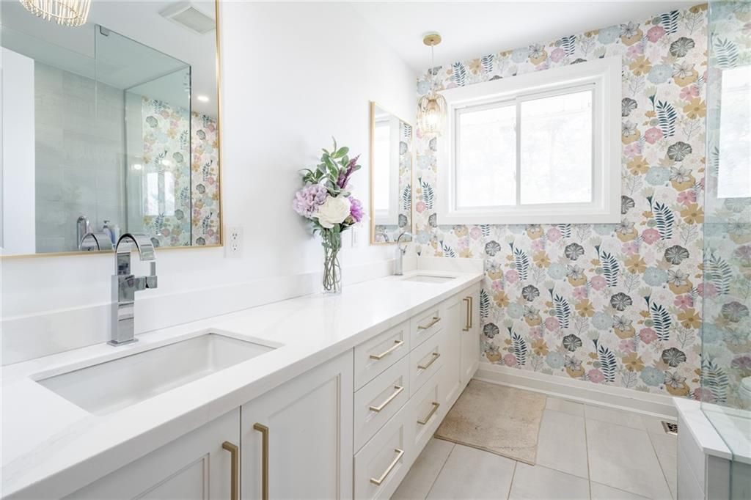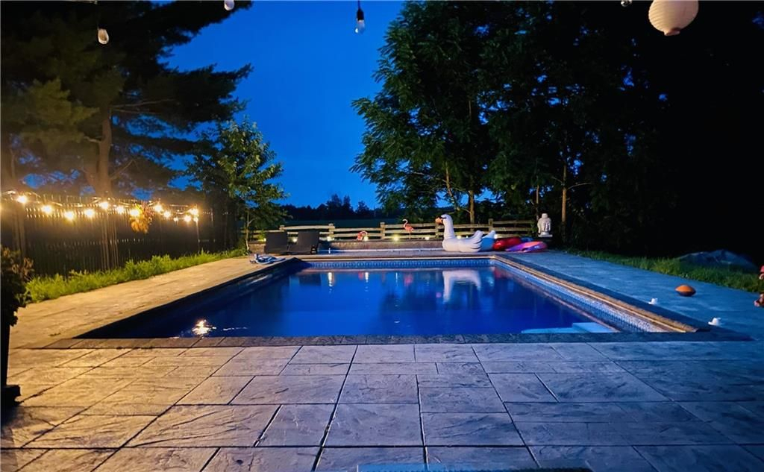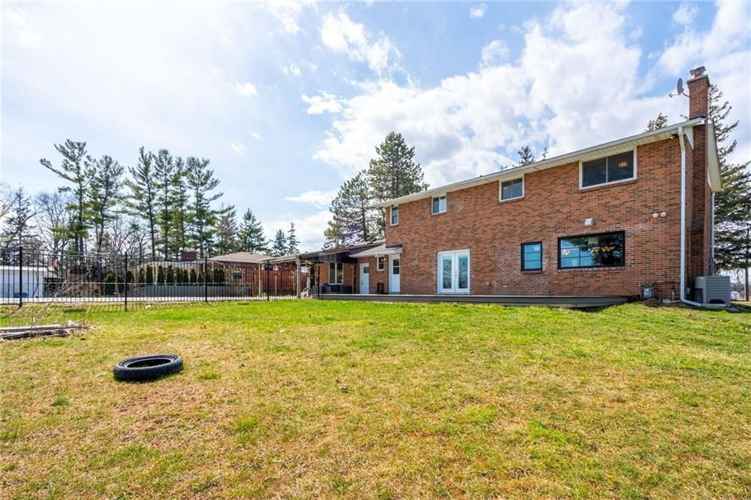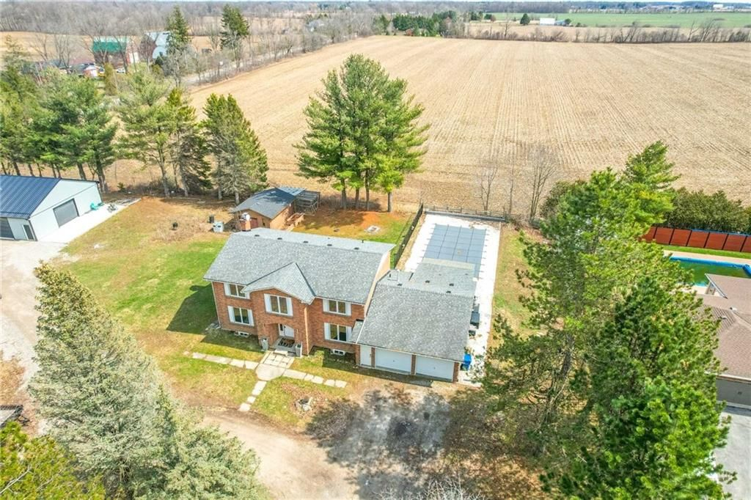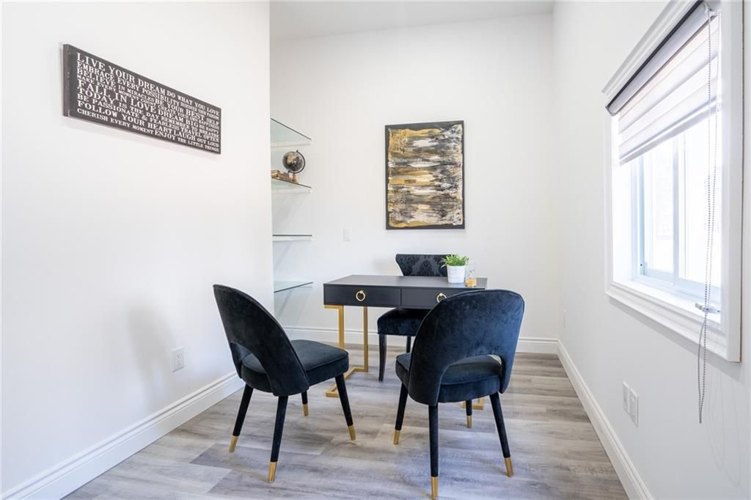
Property Details
https://luxre.com/r/FfHK
Description
Welcome to 2035 Fletcher Rd. Unique opportunity!! 2 for 1!! Don’t begin to describe this wonderful property. The main house is a boasting 2400+sqft w 4 lrg bdrms, newer flrs, updated 4pc bath, and new primary ensuite spa. The main lvl has lrg open concept living w new kitchen & side bar w gold accent plumbing & cabinetry hardware, huge quartz island & quartz countertops. The separate dining space can accommodate a table large enough for 12 or more & has a sun filled picture window. The lower lvl is ready for finishing touches. New updates to electrical & plumbing. Now has lrg fam rm w a bar area, a games rm, a possible 5th bdrm & lots of storage areas. All this w an attached oversized 2 car garage tht leads to the oasis yard, new composite deck off the sliding kitchen drs, lots of new stuff for the inground pool, incl new plumbing lines, newer 3 phase pump & glass filter, new stamped concrete surround & new safety cover installed last season, wow wow wow! The newly built pole barn has its own septic & cistern, electric panel & radiant heated flrs. It’s outfitted w lrg open concept, kitchen & family rm a 2nd bdrm/Office/den, its own laundry rm & plenty closets for storage. The oversized grg has plenty of rm for cars/toys/hobbyist space and 2 car grg drs. Lots of potential uses with this beauty; guest house, In-law, suite, home away from home. Truly one of a kind, don’t miss viewing this beautiful property on a country setting just minutes from city amenities.
Features
Amenities
Large Kitchen Island, Pool.
Appliances
Bar Refrigerator, Ceiling Fans, Central Air Conditioning, Fixtures, Kitchen Island, Kitchen Sink, Microwave Oven, Oven, Refrigerator, Washer & Dryer.
General Features
Fireplace, Parking, Private.
Interior Features
Abundant Closet(s), Air Conditioning, Blinds/Shades, Furnace, Kitchen Island, Stone Counters.
Rooms
Basement, Family Room, Formal Dining Room, Foyer, Laundry Room, Living Room, Office, Recreation Room.
Exterior Features
Outdoor Living Space, Shaded Area(s), Sunny Area(s), Swimming.
Exterior Finish
Brick.
Roofing
Corrugated Metal.
Flooring
Other, Wood.
Parking
Driveway, Garage.
View
Swimming Pool View, Trees, View.
Additional Resources
Defining the luxury real estate market in Hamilton-Burlington, CA.
2035 Fletcher Road
2035 Fletcher Road, Binbrook ON - YouTube
