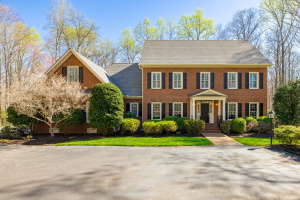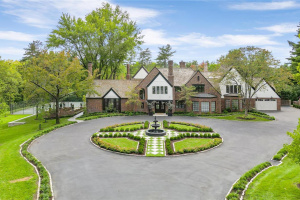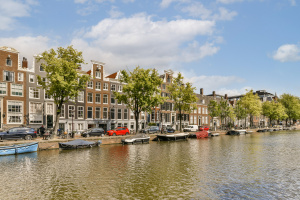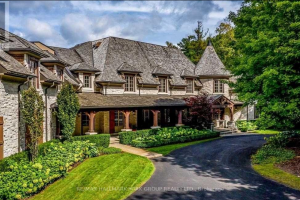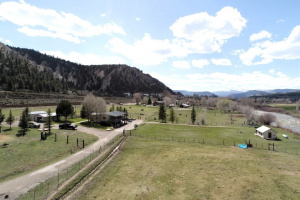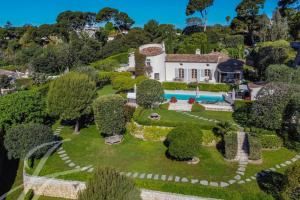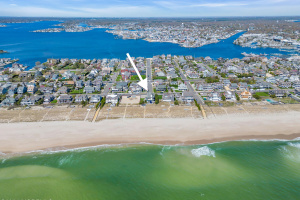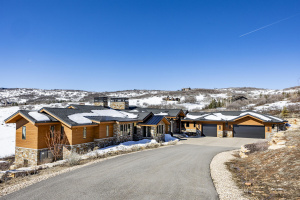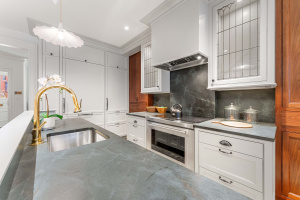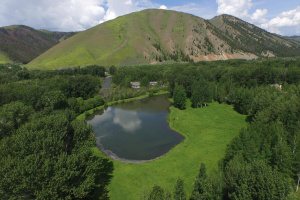$1,599,950 USD
Shaheen, Ruth, Martin & Fonville Real Estate
Manakin Sabot, VA, United States
Recent Press Releases
Apr 26, 2024 — LAUNCH Powered By Compass
Apr 25, 2024 — LIV Sotheby's International Realty
Apr 25, 2024 — Gulf Coast International Properties
Apr 25, 2024 — Gulf Coast International Properties
Apr 25, 2024 — RE/MAX Niagara & Escarpment
Recent Blog Posts
Apr 26, 2024 — David Gemme, Sierra Sotheby's International Realty
Apr 26, 2024 — Echo Fine Properties
Apr 26, 2024 — Lang Realty
Apr 24, 2024 — Rodeo Realty
Apr 23, 2024 — Anthony Acosta, Harry Norman REALTORS®
Featured Destinations
View All DestinationsRecent Noteworthy Additions
More Recent Additions€12,900,000 EUR
John Taylor Luxury Real Estate
Antibes, France
Listed for $6.9M | No Reserve | Starting Bids Expected Between $2M–$4M
Concierge Auctions
Tahoe Vista, CA, United States
$7,500,000 USD
Summit Sotheby's Intl. Realty
Park City, UT, United States
$9,500,000 USD
Gibson Sotheby's Int'l Realty
Boston, MA, United States
Worldwide Luxury
As the premiere luxury homes search site, LuxuryRealEstate.com is known for providing access to fine international estates and property listings. Recognized worldwide by industry leaders and media alike, the Who's Who In Luxury Real Estate brand continues to set the standard. Our extensive list of luxury homes for sale enables you to search and browse unique properties from across the globe, including:

