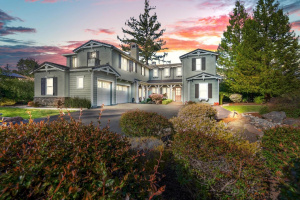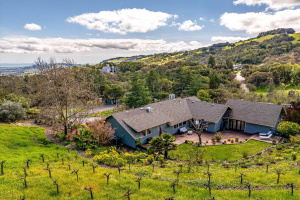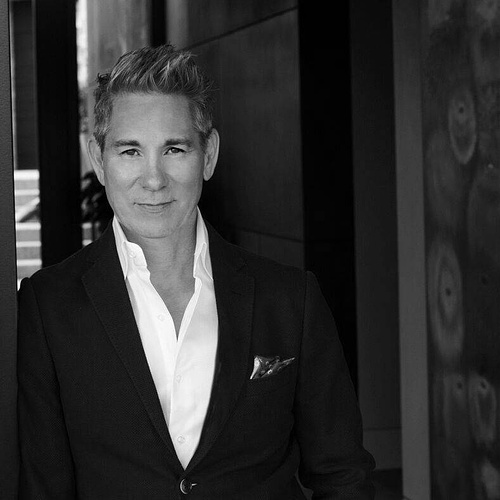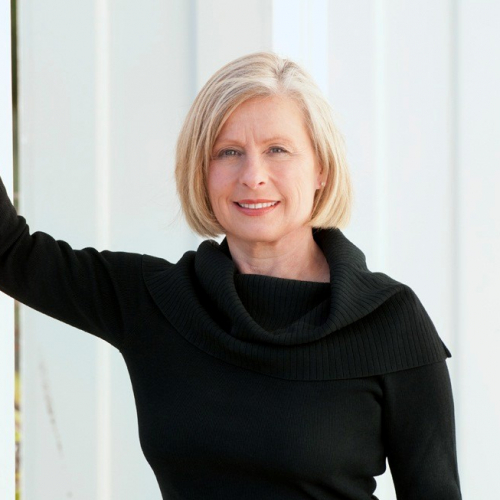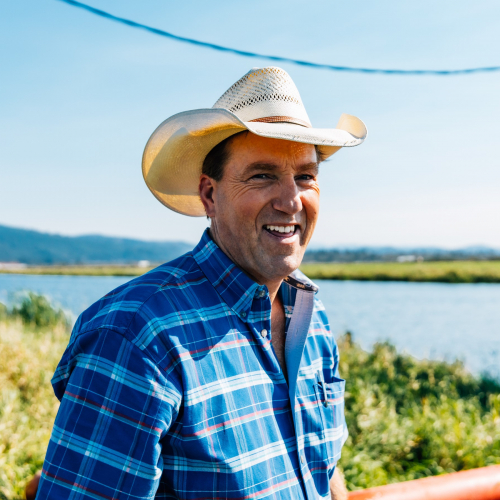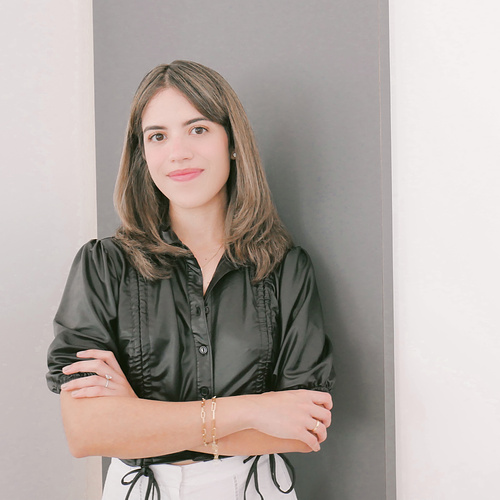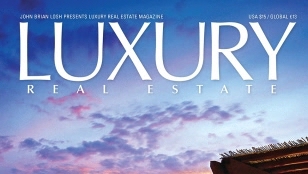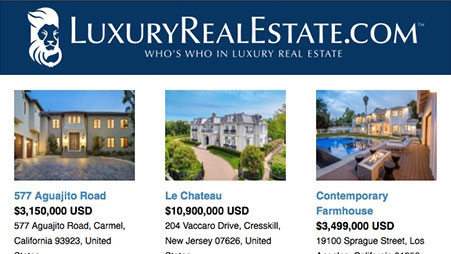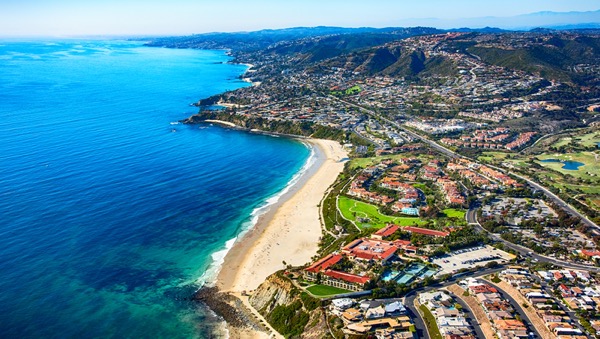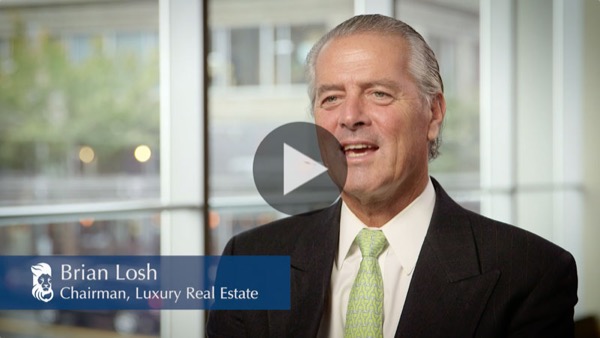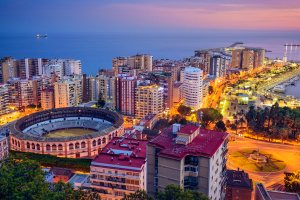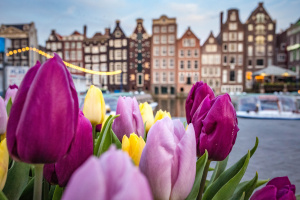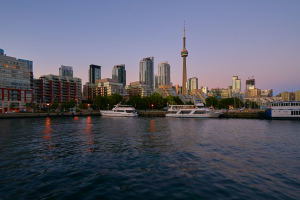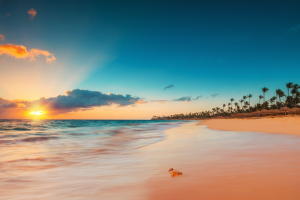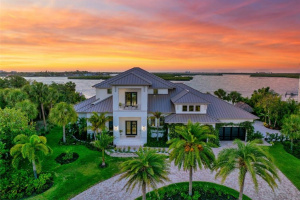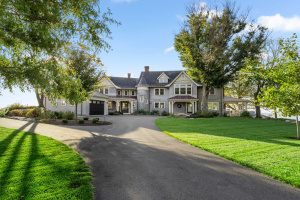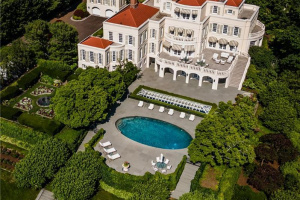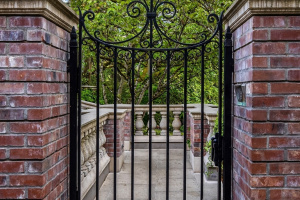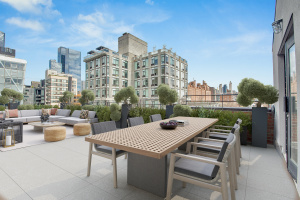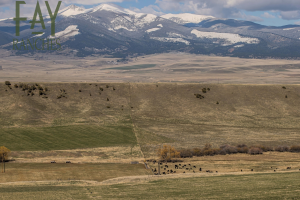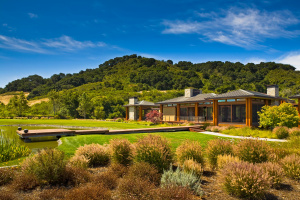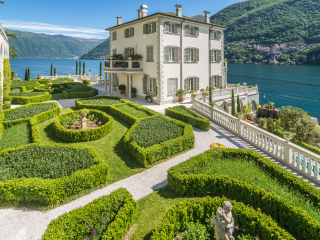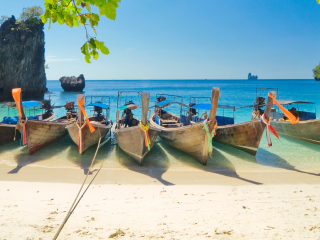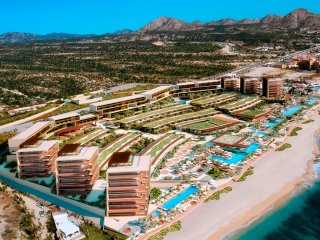Recent Press Releases
May 07, 2024 — Royal Shell Real Estate, Inc.
May 06, 2024 — Gulf Coast International Properties
May 06, 2024 — Gulf Coast International Properties
May 06, 2024 — Sierra Sotheby's International Realty
May 03, 2024 — LIV Sotheby's International Realty
Recent Blog Posts
May 07, 2024 — Echo Fine Properties
May 06, 2024 — LIV Sotheby's International Realty
May 03, 2024 — Lang Realty
May 02, 2024 — Fay Ranches
May 02, 2024 — Juli Morelock, Galles Properties
Featured Destinations
View All DestinationsRecent Noteworthy Additions
More Recent Additions$8,975,000 USD
Gulf Coast International Properties
Marco Island, FL, United States
$13,800,000 USD
Gibson Sotheby's Int'l Realty
Manchester, MA, United States
$13,500,000 USD
Group One Sotheby's Realty
Boise, ID, United States
$9,450,000 USD
Hurwitz James Company
Chelsea, NY, United States
Worldwide Luxury
As the premiere luxury homes search site, LuxuryRealEstate.com is known for providing access to fine international estates and property listings. Recognized worldwide by industry leaders and media alike, the Who's Who In Luxury Real Estate brand continues to set the standard. Our extensive list of luxury homes for sale enables you to search and browse unique properties from across the globe, including:


