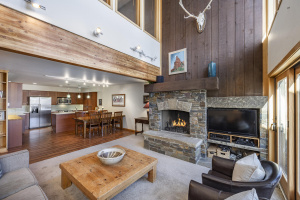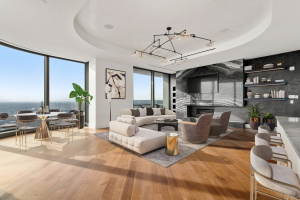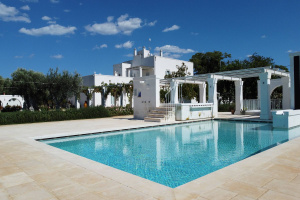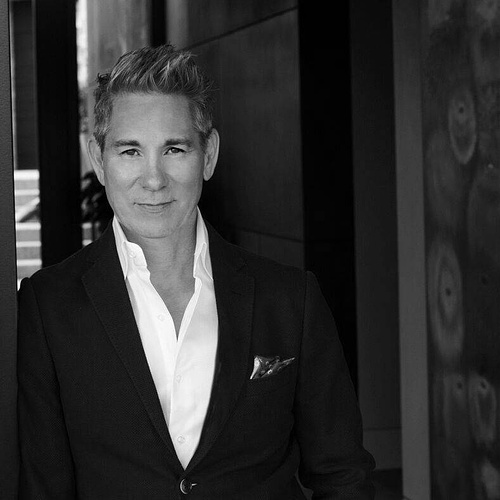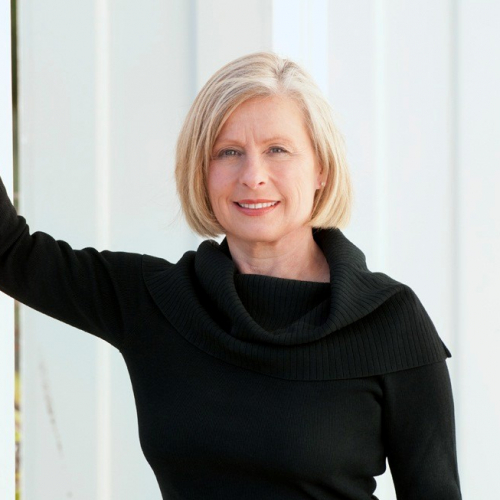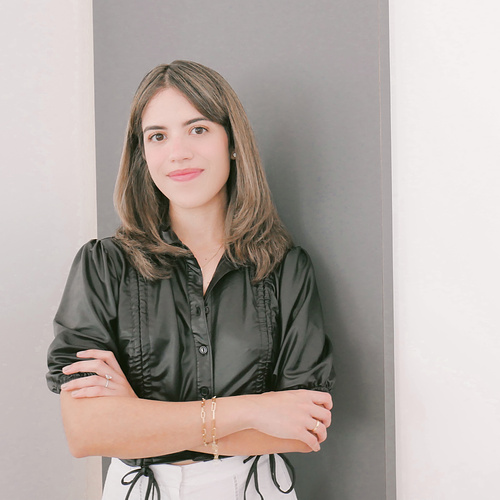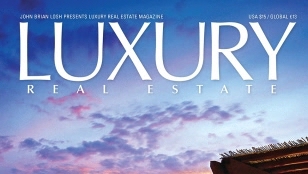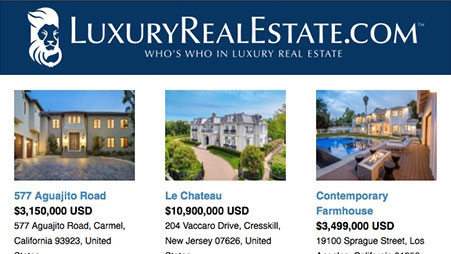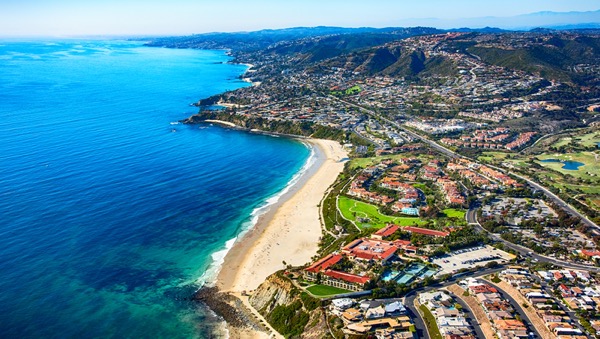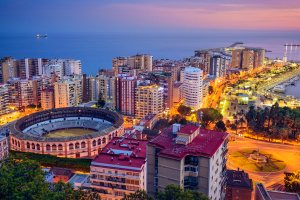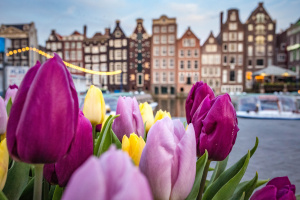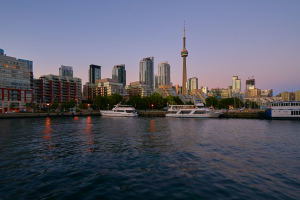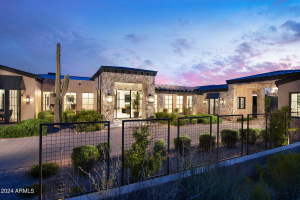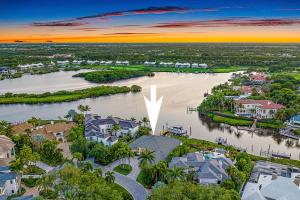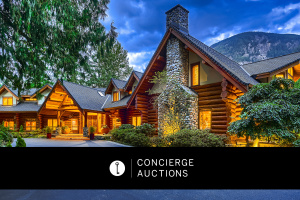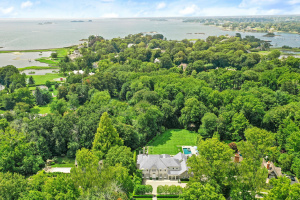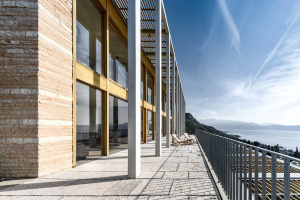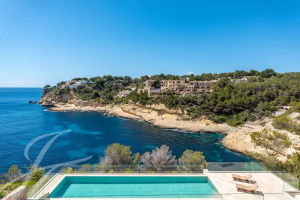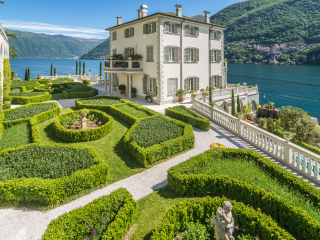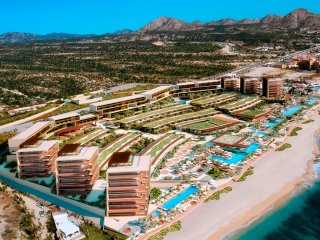$2,200,000 USD
Summit Sotheby's International Realty
Park City, UT, United States
Recent Press Releases
May 07, 2024 — Royal Shell Real Estate, Inc.
May 06, 2024 — Gulf Coast International Properties
May 06, 2024 — Gulf Coast International Properties
May 06, 2024 — Sierra Sotheby's International Realty
Recent Blog Posts
May 10, 2024 — LIV Sotheby's International Realty
May 10, 2024 — Royal LePage Royal City Realty
May 10, 2024 — Echo Fine Properties
May 08, 2024 — Rodeo Realty
May 07, 2024 — Jeff Armbruster, Russ Lyon Sotheby's International Realty
Featured Destinations
View All DestinationsRecent Noteworthy Additions
More Recent Additions$29,900,000 USD
Gibson Sotheby's Int'l Realty
Boston, MA, United States
Currently Listed for $14M | No Reserve | Starting Bids Expected Between $3M-$5.5M
Concierge Auctions
Snoqualmie, WA, United States
€12,550,000 EUR
Italy Sotheby's
Gardone Riviera, Italy
Worldwide Luxury
As the premiere luxury homes search site, LuxuryRealEstate.com is known for providing access to fine international estates and property listings. Recognized worldwide by industry leaders and media alike, the Who's Who In Luxury Real Estate brand continues to set the standard. Our extensive list of luxury homes for sale enables you to search and browse unique properties from across the globe, including:


