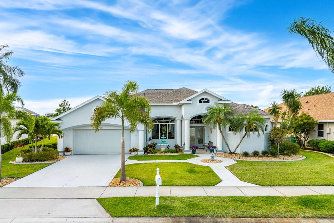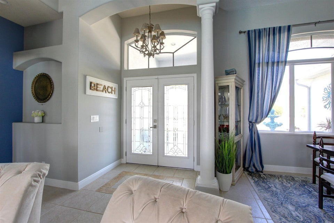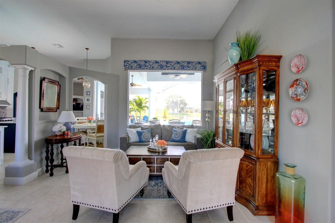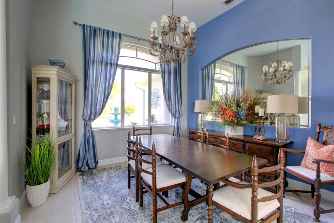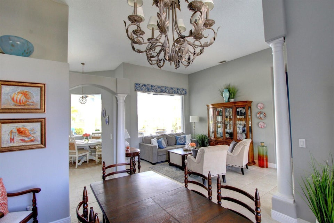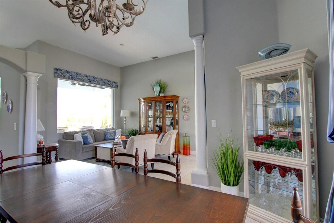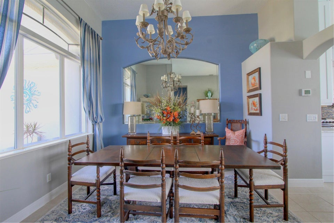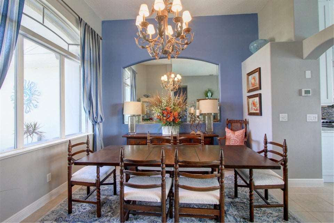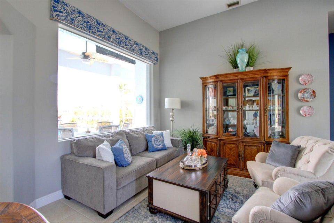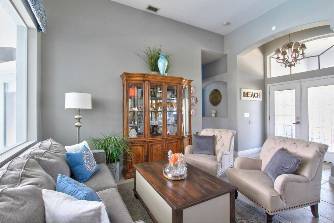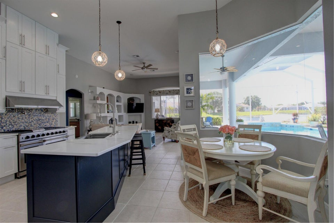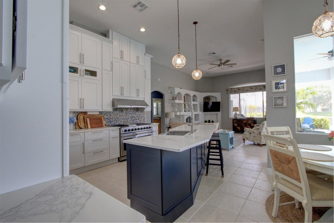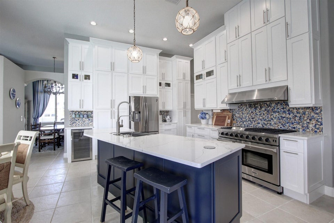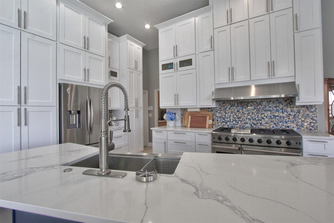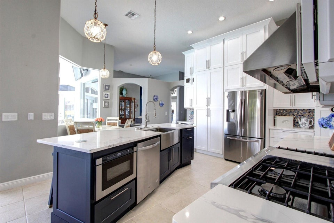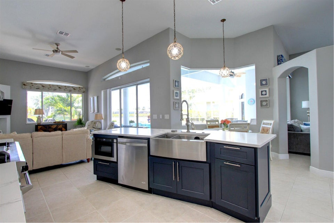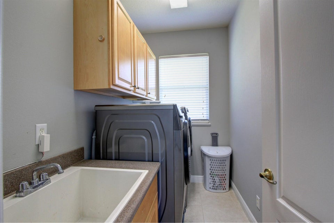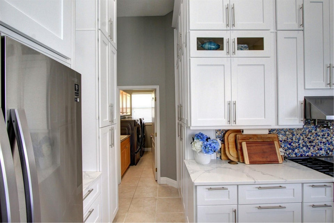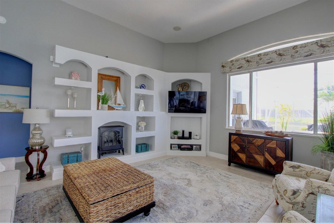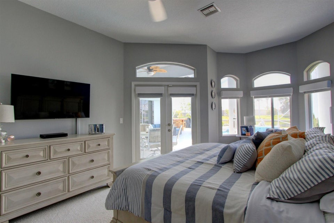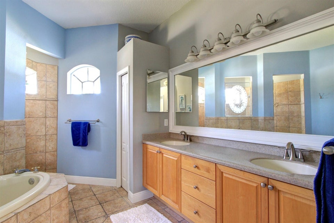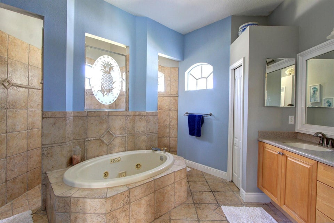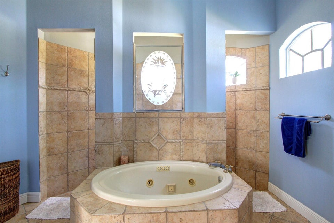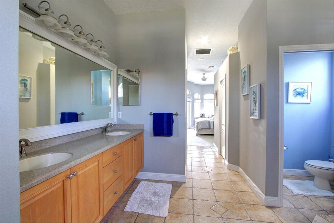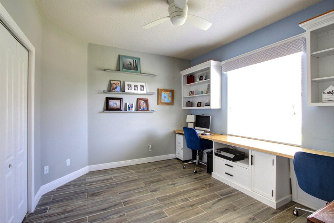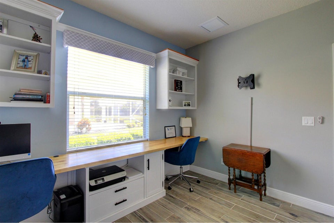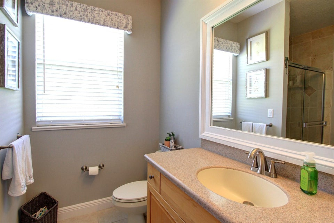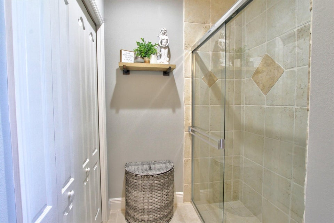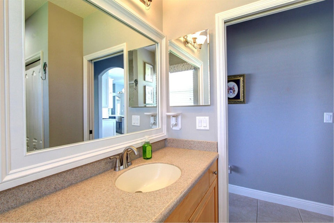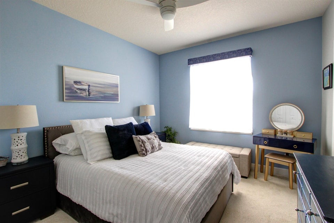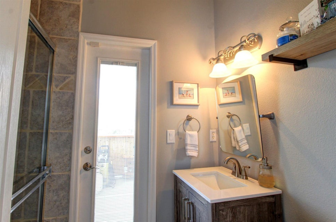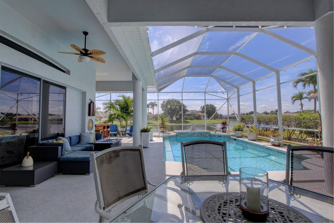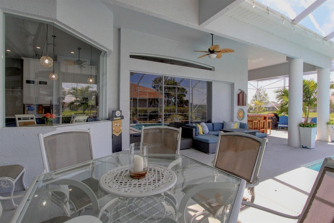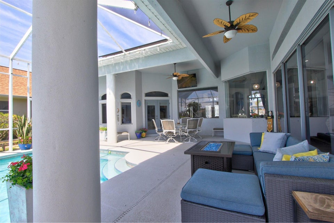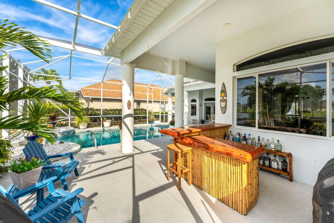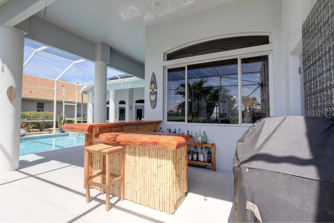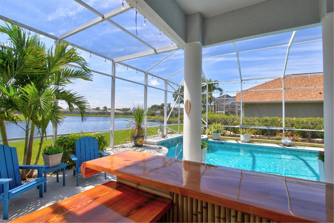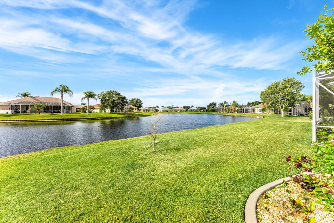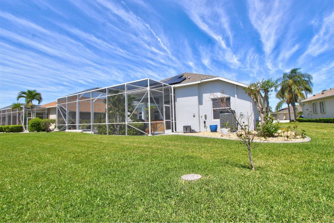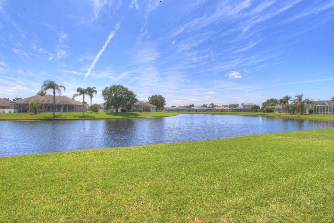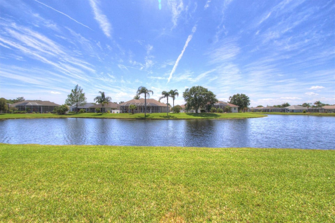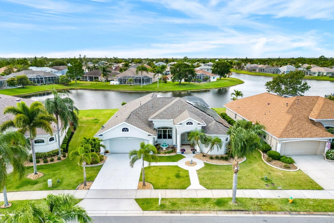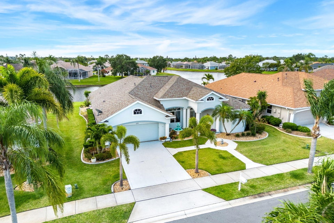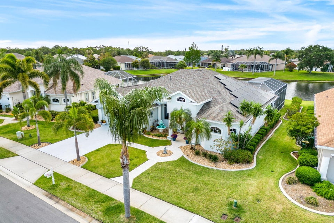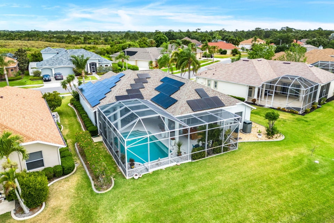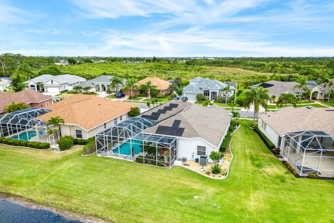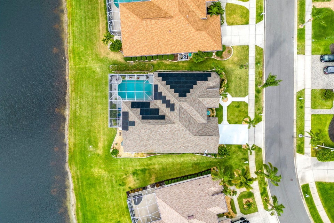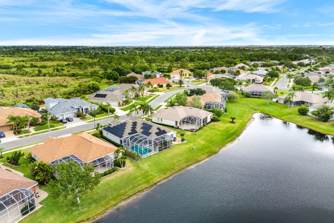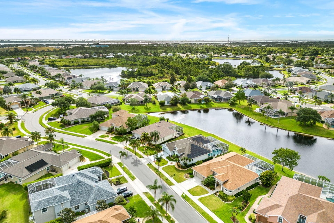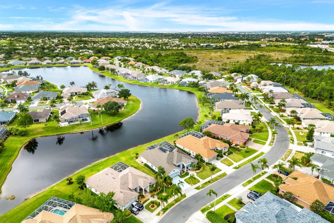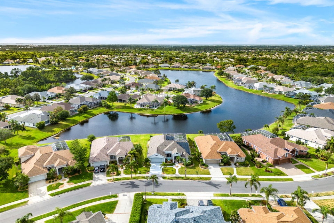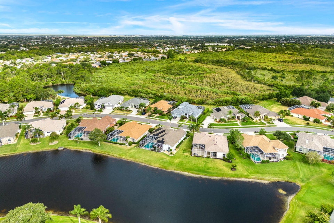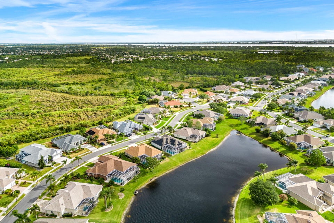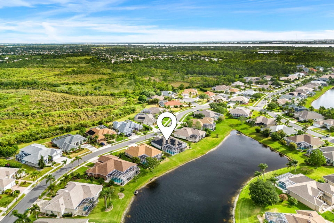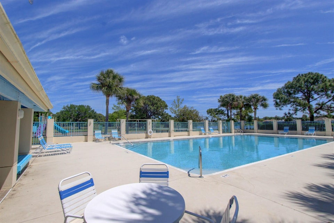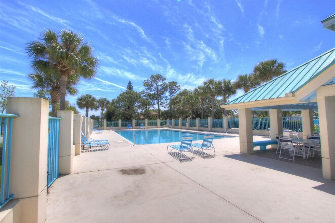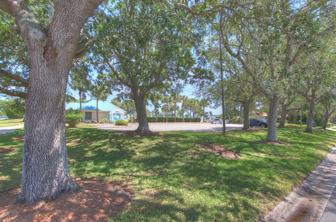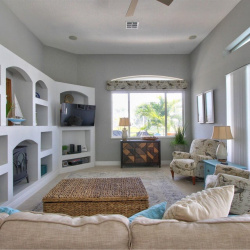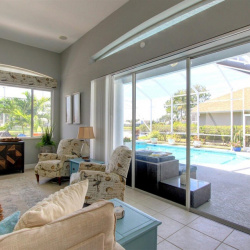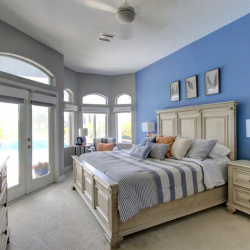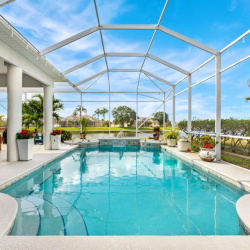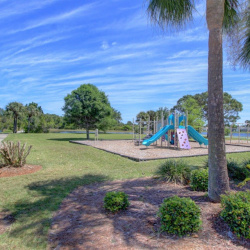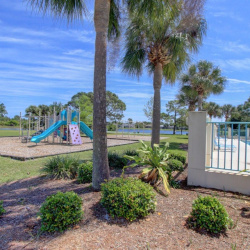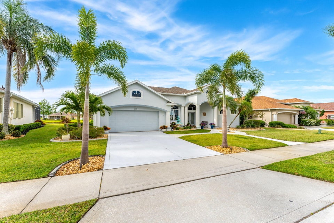
Property Details
https://luxre.com/r/GHp4
Description
Come live the ultimate lavish Florida lifestyle of comfort and relaxation in this immaculate and meticulously maintained waterfront home! This family one owner home shows like a model from it's curb appeal to it's style & functionality. Upon entry you'll be captivated by the impressive lakeview that will leave you wanting more...and there is way more!! This 3 bdrm, 3 bath extends a split layout affording total privacy for the primary suite which also offers his & hers walk-in closets and direct pool access and lakeviews. The kitchen will aspire you to be a chef! The recent and tastefully remodel exhibits floor to ceiling cabinetry, quartz countertops, stainless steel appliances inclusive of a THOR 6 (gas) burner range, griddle, and a convection oven. The last perfected touches are a pot filler and wine fridge. Directly off the kitchen are hideaway sliders that tuck away to bridge the spacious interior core with it's majestic outdoor area. You'll thrive at entertaining in this tranquil water setting whether it's from the pool or custom built outdoor bar...or just indulge yourself in the peaceful serenity of Florida's sunshine. As added bonuses Seller has both termite bond and American Home Shield (AHS) Warranty in place both of which are transferrable!! The community of Heron's Landing offers pool, playground and nature trail and is conveniently located near parks, walking/biking trails, golf, dining, shopping and beach!
Features
Appliances
Ceiling Fans, Central Air Conditioning, Dishwasher, Disposal, Gas Appliances, Microwave Oven, Oven, Range/Oven, Refrigerator, Washer & Dryer.
Interior Features
Air Conditioning, Breakfast bar, Ceiling Fans, His/Hers Closets, Kitchen Island.
Rooms
Guest Room, Inside Laundry, Laundry Room.
Exterior Features
Patio, Shaded Area(s), Sunny Area(s), Swimming.
Exterior Finish
Block, Stucco.
Roofing
Asphalt.
Flooring
Tile.
Parking
Driveway, Garage.
View
Swimming Pool View, Trees.
Schools
Williams Elementary School, McNair Middle School, Viera High School.
Additional Resources
Ellingson Properties - Brevard County Florida Real Estate For Sale
1210 Starling Way
