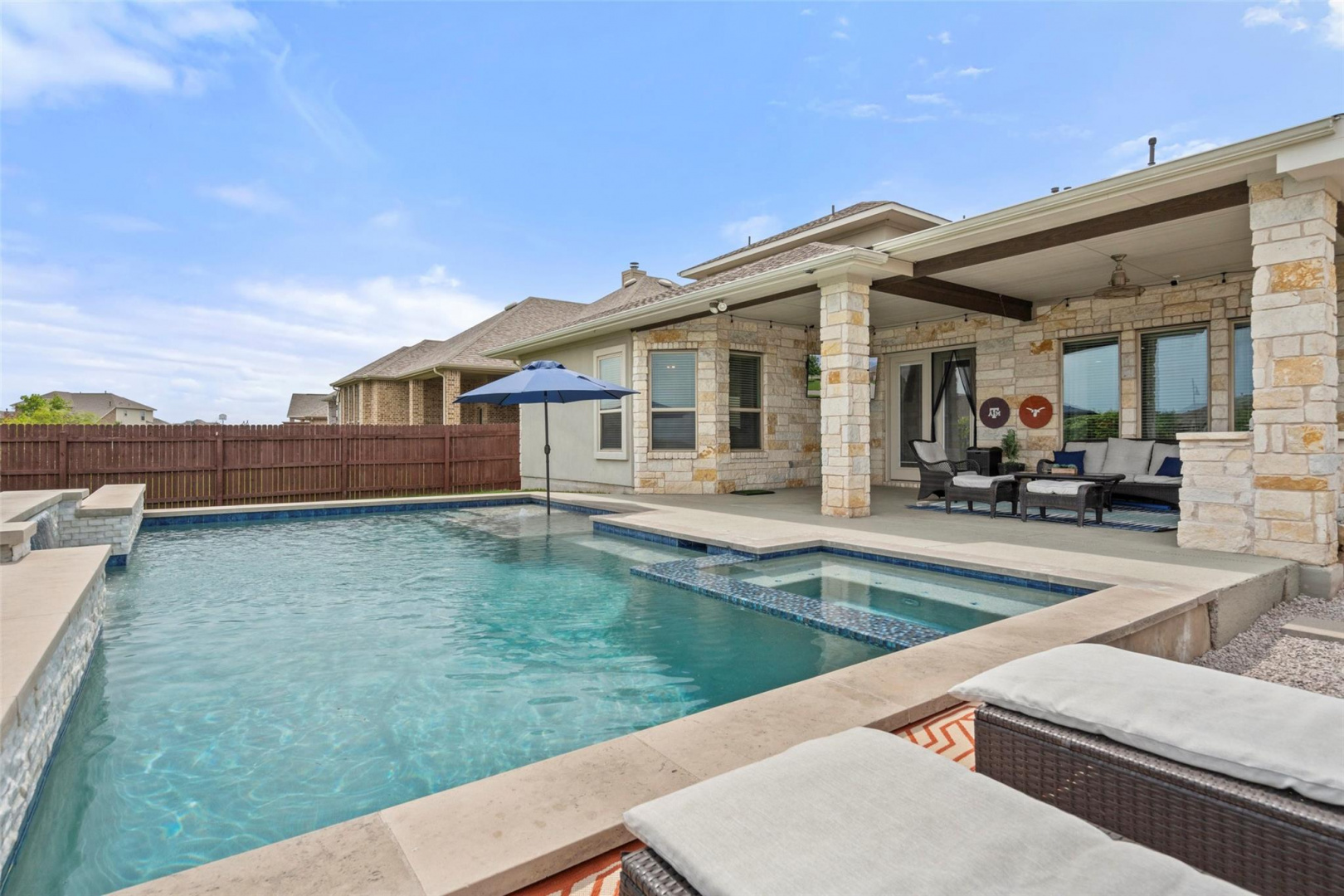
Property Details
https://luxre.com/r/GFzq
Description
Seller offering 1% rate reduction for 18 mo. with use of preferred lender. Situated on a corner lot in Santa Rita Ranch, this beautiful home offers country living w/ resort-style amenities. Inside, the sprawling open floorplan blends elegance & comfort, perfect for entertaining. Upgrades throughout include luxury vinyl plank flooring, 8-foot doors, tray ceilings & modern fixtures. A chef’s dream, the kitchen features granite countertops & stainless steel appliances including a built-in gas cooktop & double wall oven. A large center island is perfect for prepping meals while family & friends graze on hors d'oeuvres, while the dining area offers ample space for formal gatherings. After dinner, relax by the fireplace in the living room. Retreating to the primary suite on the main floor, a luxurious sanctuary awaits, featuring a spa-like ensuite bath w/ twin vanities, jetted tub, walk-in shower & large walk-in closet. Completing the main floor are the private office & a bedroom & full bath perfect for guests. Upstairs, a spacious second living area offers flexibility while the media room equipped w/ a projector is perfect for movie nights. Two additional bedrooms feature high ceilings & share a bathroom with double vanity. Stepping into the backyard, you are greeted by your own private outdoor oasis. The outdoor kitchen is equipped with a built-in grill & refrigerator & the covered patio is fit for al fresco dining. Cool off in the sparkling pool or relax in the hot tub. An extended patio in the sideyard features a stone firepit, the perfect nook for relaxing on cool nights. Beyond your front door, Santa Rita Ranch offers an endless list of amenities to enjoy including multiple resort-style pools & two 18-foot waterslides, lounge areas, top-tier amenity centers, a BBQ barn & a fitness center. Nature lovers will appreciate miles of hike & bike trails, numerous parks & a fishing pond. Get to know your neighbors at the numerous planned community events throughout the year.
Features
Appliances
Ceiling Fans, Central Air Conditioning, Dishwasher, Oven, Stainless Steel.
General Features
Fireplace.
Interior Features
Breakfast bar, Cathedral/Vaulted/Tray Ceiling, Ceiling Fans, Granite Counter Tops, High Ceilings, Kitchen Island, Recessed Lighting, Walk-In Closet.
Exterior Features
Patio, Wood Fence.
Roofing
Composition Shingle.
Flooring
Carpet, Tile, Vinyl.
Parking
Driveway, Garage.
Schools
Wolf Ranch Elementary, East View High, James Tippit Middle School.
Additional Resources
Austin Real Estate Agents | Austin Homes | Twelve Rivers Realty
432 Miracle Rose WAY



















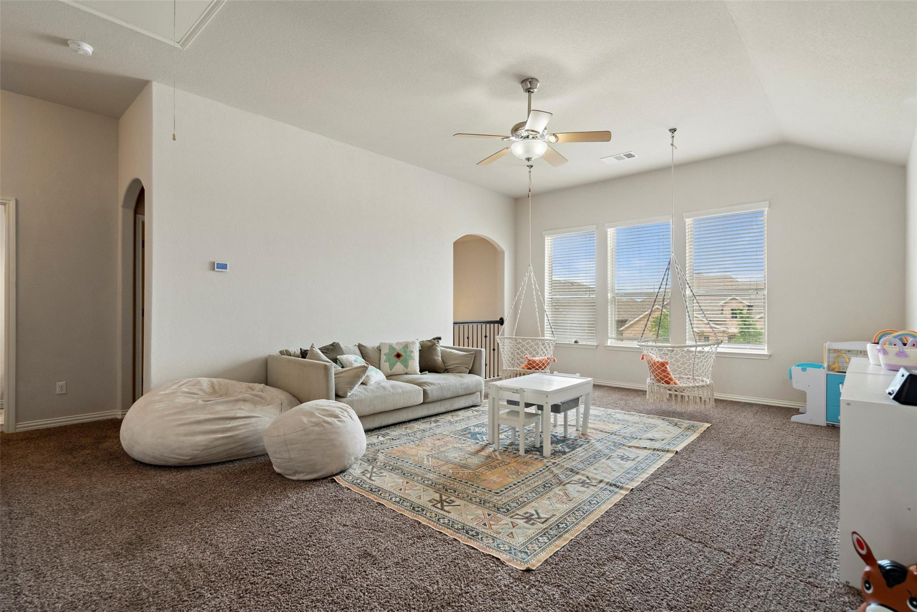





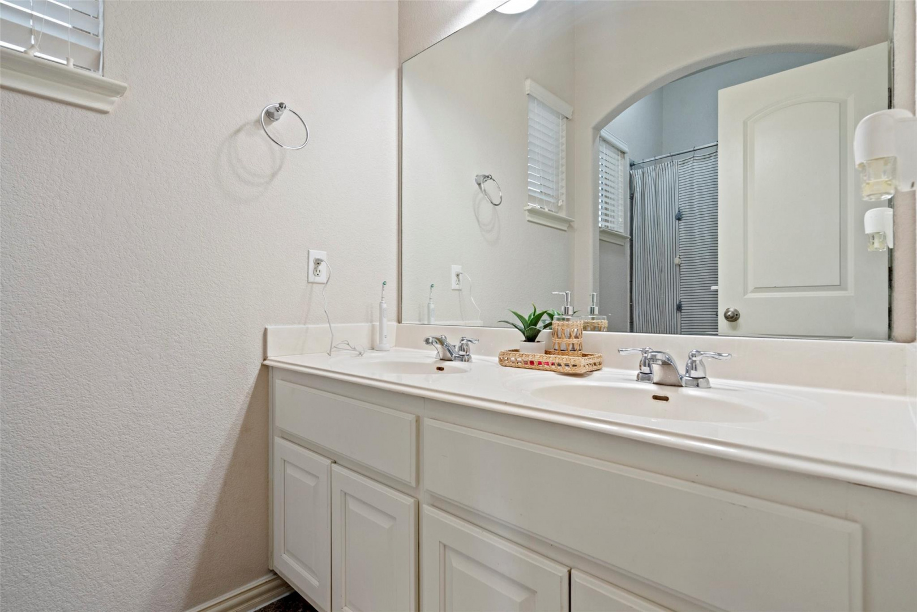
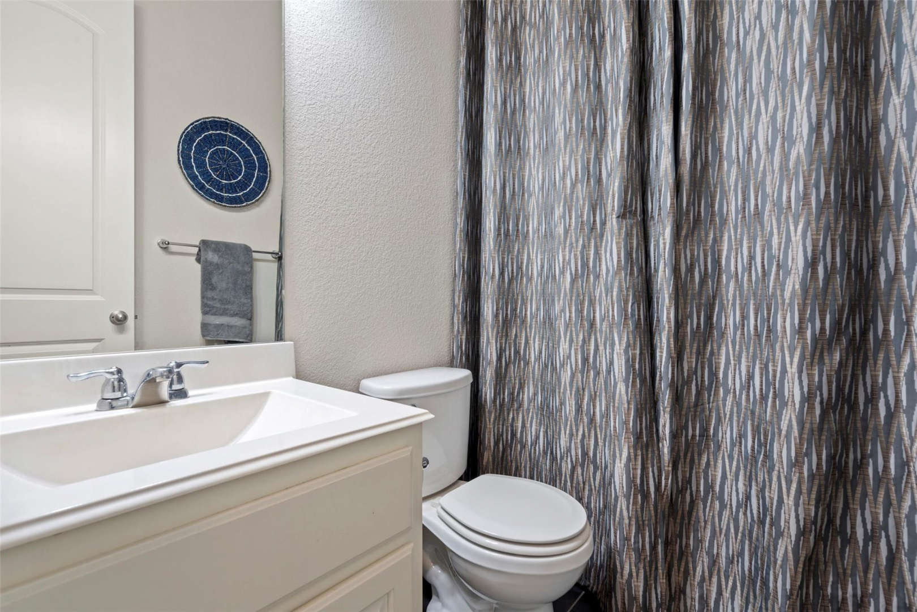



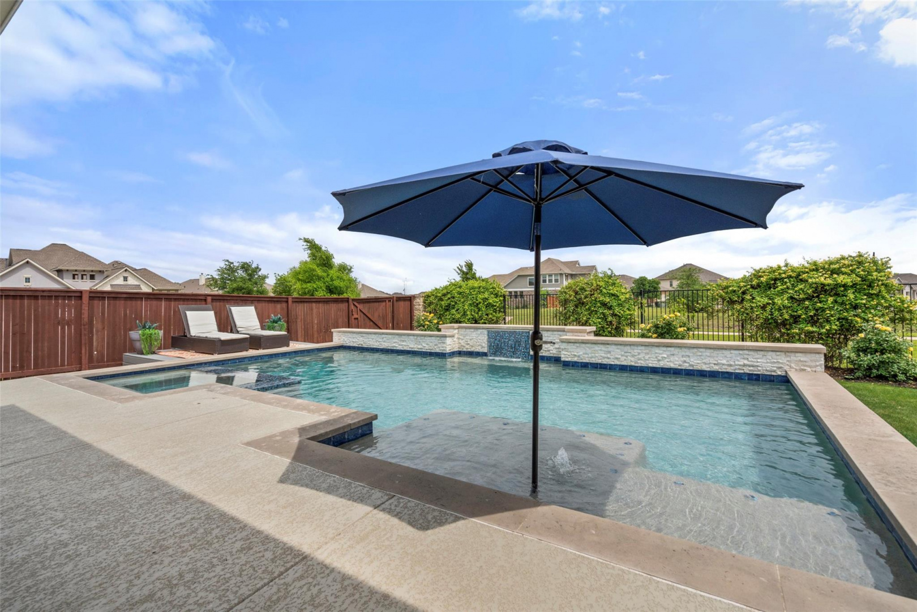




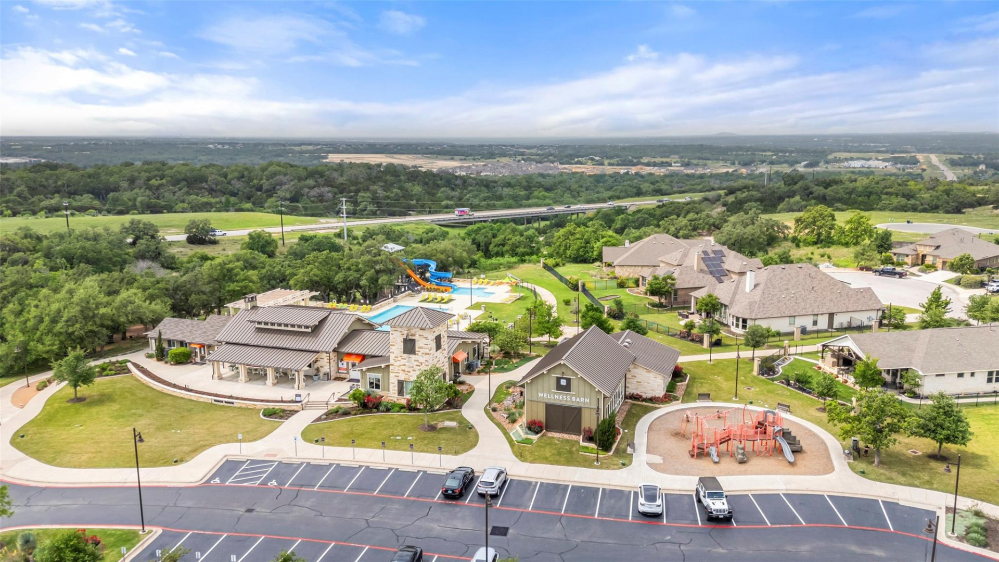


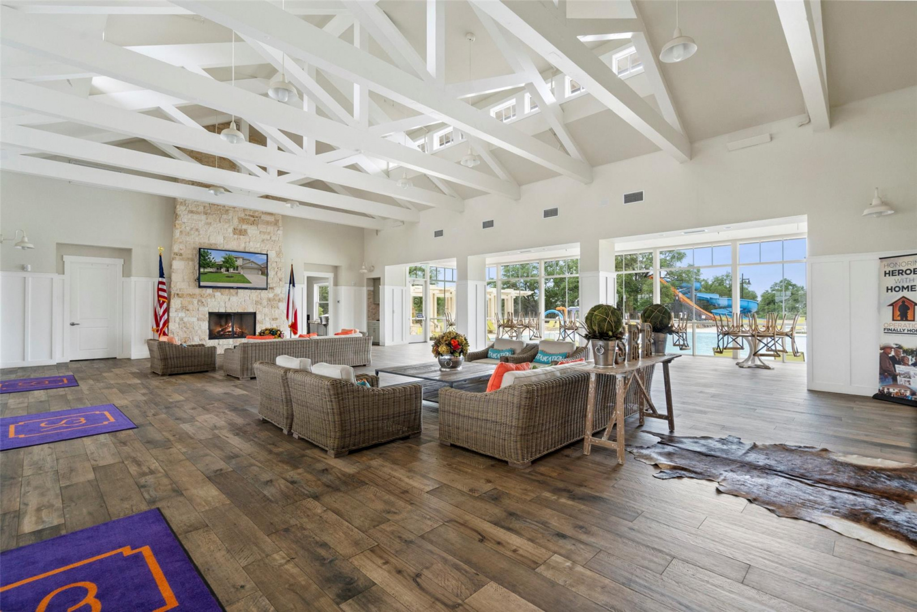











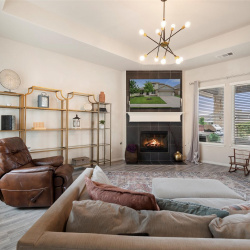


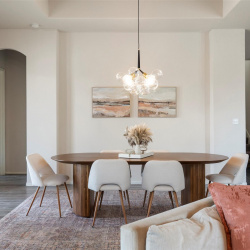









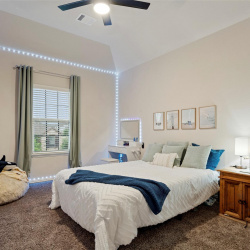













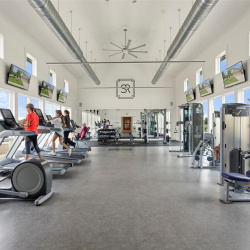

 .
.







































