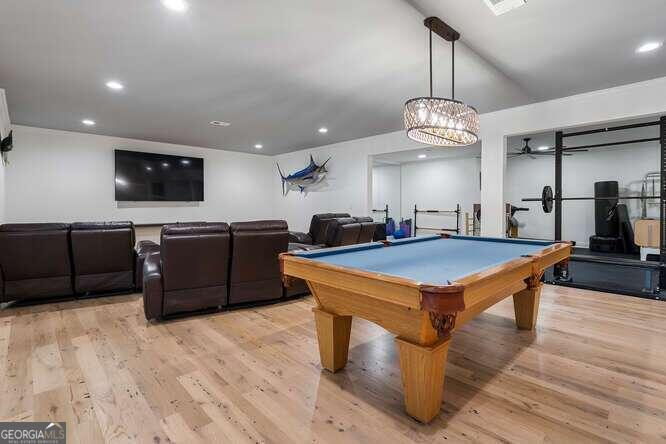
Property Details
https://luxre.com/r/GDif
Description
This stunning 16-month-old custom home is located in the sought after Atlanta Country Club offering the epitome of luxury living. This exquisite residence boasts a plethora of desirable features from the reclaimed 100-year old oak floors throughout all 3 levels to the unique hidden jib door in the formal dining room allowing for storage and serve wear, a state-of-the-art kitchen perfect for aspiring chefs and culinary enthusiasts. No expense was spared with top-of-the-line appliances and intricate custom cabinetry, ensuring a culinary experience like no other. If one kitchen is not enough, you'll find an additional prep kitchen, providing ultimate convenience for entertaining and preparing meals. Adjacent to the kitchen is a gorgeous family room wired for multiple televisions featuring built in shelving and a gas fireplace, perfect for displaying cherished mementos and creating a cozy ambience. As an extension of the family room there is a sunroom with a wall of windows overlooking the walk-out fenced backyard. The abundance of natural light makes it an ideal spot for reading, lounging, or simply enjoying a cup of coffee while basking in the warmth of the sun. Retreat down the hall to the expansive primary bedroom located on the main level, offering privacy and luxury at its finest. Step into the lavish primary bath evoking a sense of relaxation, indulgence, and pure luxury. Also, on the main floor you will find a large guest bedroom with ensuite bath and its own garage entry and mudroom providing a very comfortable experience for guests. Custom laundry room, walk-in pantry and two offices catering to those who work from home round out the main level. Upstairs you will find a spacious open loft area that can serve as additional living space, an office or even a bedroom. Three oversized bedrooms all with ensuites and custom closets, along with a second laundry room, provide ample storage space and organizational bliss. Two bedrooms connect to walk-out attic space with one large enough to be finished into a studio, and another large attic can be accessed through the pull-down stairs. Descend into the basement, where entertainment awaits. A spacious game area beckons friendly competition, a media area for total relaxation, while a large gym allows you to stay active without leaving the comfort of your home. An additional bedroom with ensuite bathroom and ample storage including a large holiday closet complete this lower level, ensuring convenience and practicality. The backyard oasis includes a refreshing saltwater pool surrounded by beautiful travertine tile, creating a tranquil atmosphere. The outdoor kitchen compliments the pool area making it ideal for hosting unforgettable gatherings. The property includes award-winning roses, Freestone peach trees, kiwi, blackberry and raspberry bushes, blueberry bushes, lavender, Japanese maples, camelias, peonies, gardenias, azaleas, boxwoods, viburnum, tea olives and a seasonal vegetable garden currently planted with asparagus, watermelon, zucchini, squash and tomatoes. Custom lighting and accent walls add a touch of elegance and character throughout the home, truly making it one-of-a-kind.
Features
Appliances
Ceiling Fans, Central Air Conditioning, Cook Top Range, Dishwasher, Disposal, Double Oven, Ice Maker, Microwave Oven, Stainless Steel.
General Features
Fireplace.
Interior Features
Book Shelving, Breakfast bar, Carbon Monoxide Detector, Cathedral/Vaulted/Tray Ceiling, Kitchen Island, Security System, Smoke Alarm, Walk-In Closet.
Exterior Features
Patio.
Roofing
Composition Shingle.
Flooring
Hardwood.
Parking
Garage.
Schools
Sope Creek Elementary, Walton High, Dickerson Middle School.
Additional Resources
Live Luxury - Keller Williams Live Luxury
4100 Thunderbird DR SE






























































































