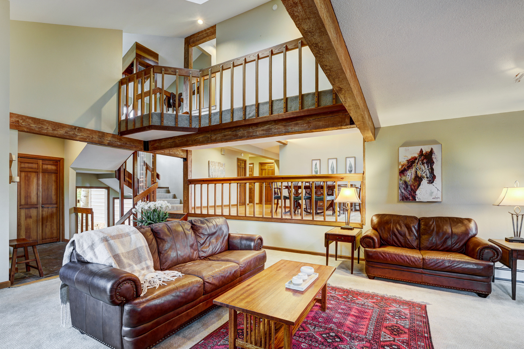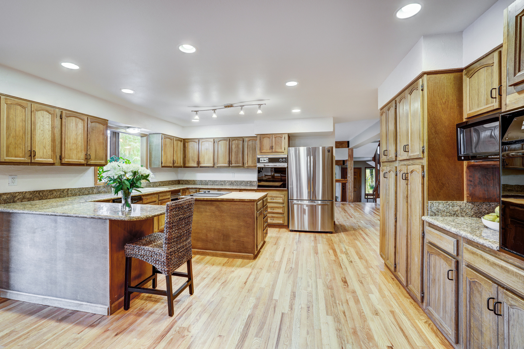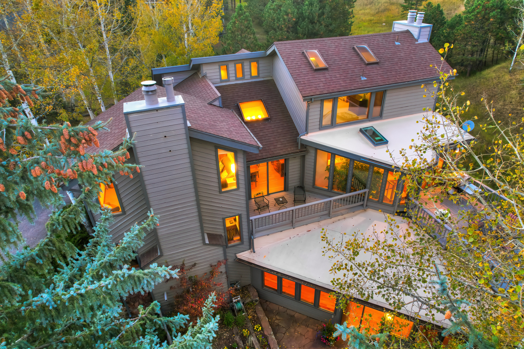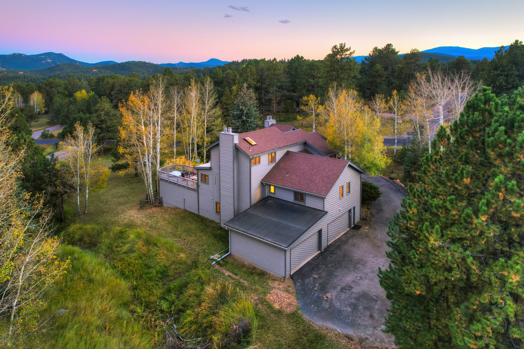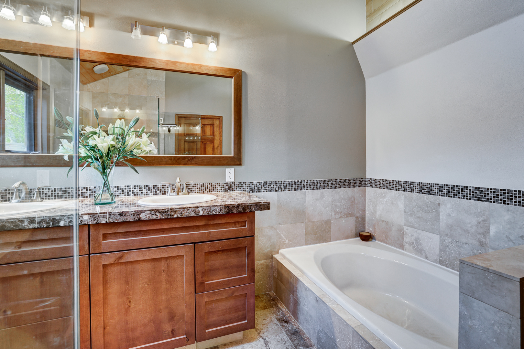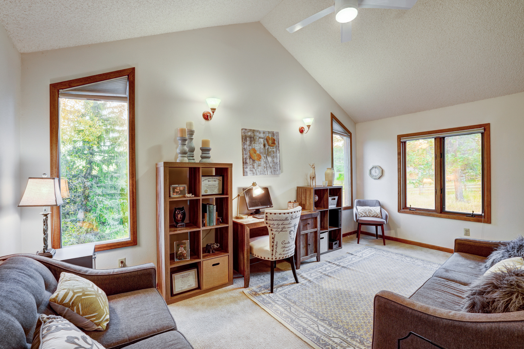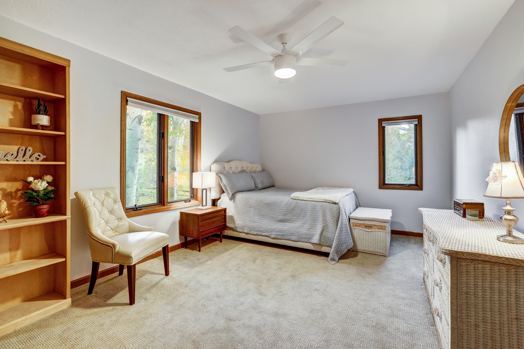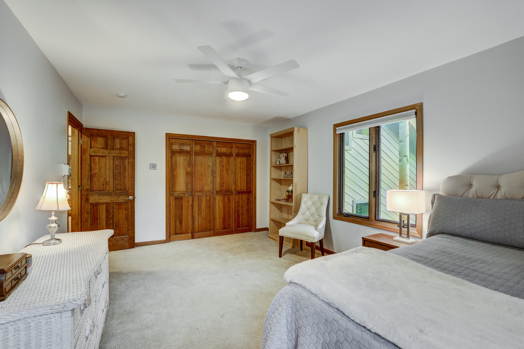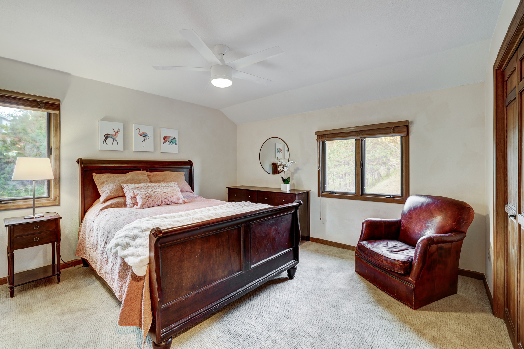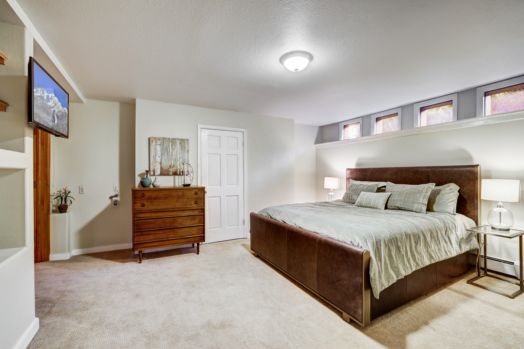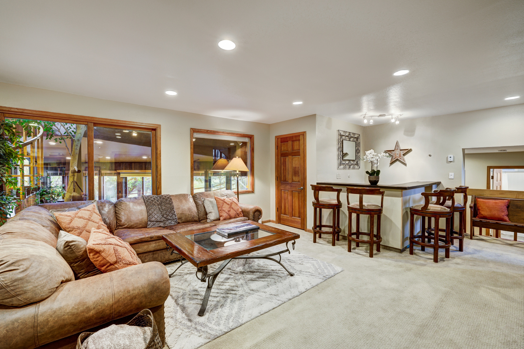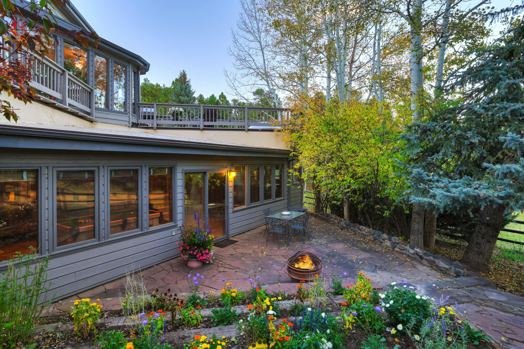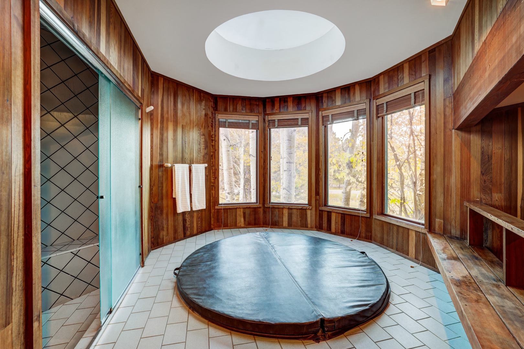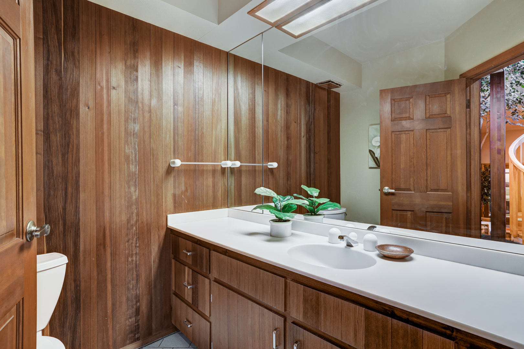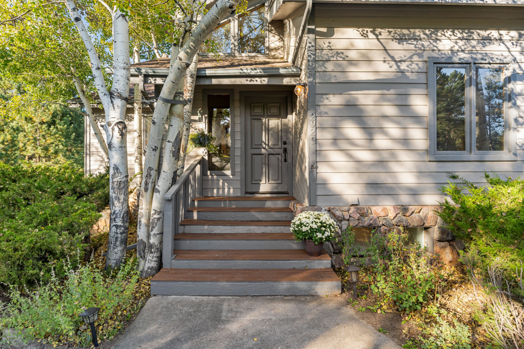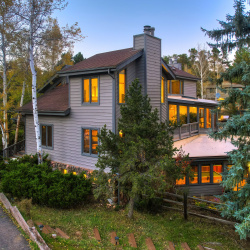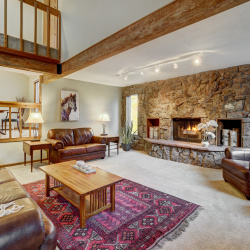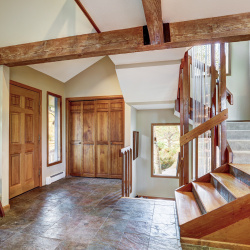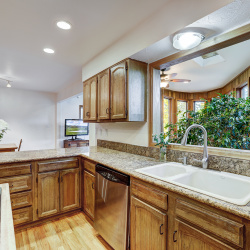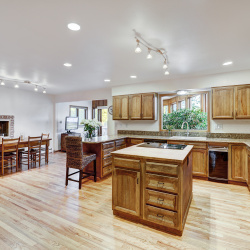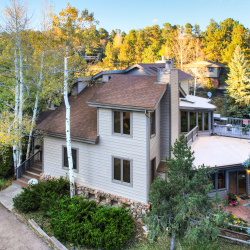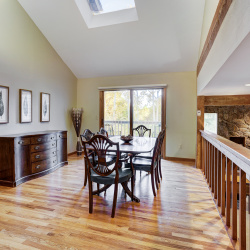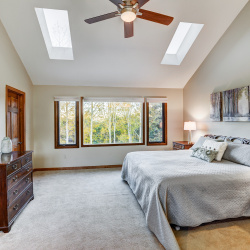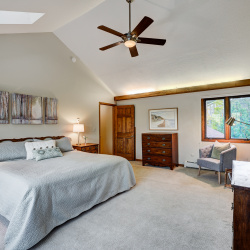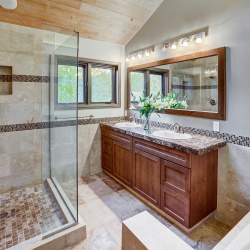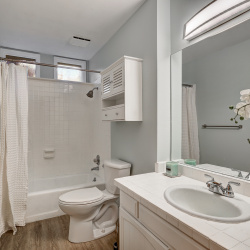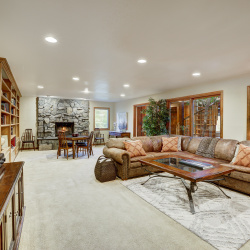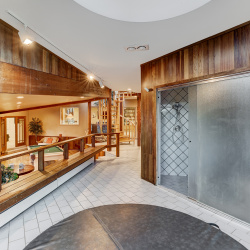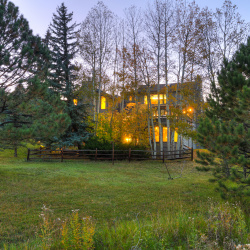
Property Details
https://luxre.com/r/FzHK
Description
This architecturally intriguing home receives a wonderful abundance of natural light. Step inside and enjoy multiple levels and interesting features. Find three wood-burning fireplaces including one in the kitchen. The living areas are all spacious as well as each of the bedrooms. The private, primary bedroom suite offers extraordinary sunrise views. The two generous family rooms add an element of fun, and the pool table and wet bar make it ideal for entertaining friends and family. A work-from-home office provides a peaceful place for productivity. The sunroom, with windows that curve around a spiral staircase and a live two-story Ficus tree, is a perfect place to read a book or sip a warm cup of coffee surrounded by light and nature. If you prefer, walk out onto one of the two decks or the private stone patio with a terraced garden to enjoy seamless indoor-outdoor living. While the home is nestled in mature aspen and blue spruce trees, the large flat yard is perfect for outdoor activities. The attached 4-car garage provides superb space for your vehicle and storage needs.
Features
Amenities
Bar, Billiards Room, Ceiling Fan, Garden, Golf Course, Media/Game Room.
Appliances
Ceiling Fans, Dishwasher, Disposal, Double Oven, Dryer, Microwave Oven, Refrigerator, Trash Compactor, Washer & Dryer.
General Features
Fireplace, Heat.
Interior Features
Bar, Bar-Wet, Ceiling Fans, Granite Counter Tops, Home Theater Equipment, Hot Tub/Jacuzzi/Spa, Trash Compactor, Washer and dryer.
Rooms
Kitchen/Dining Combo, Media Room.
Exterior Features
Deck, Fencing, Fireplace/Fire Pit, Outdoor Living Space, Patio.
Flooring
Hardwood.
Parking
Garage.
View
Mountain View, View.
Categories
Golf Course, Mountain View.
Additional Resources
2923 Pebble Beach Drive, Evergreen, CO, 80439
2923 Pebble Beach Drive - Virtual Tour


