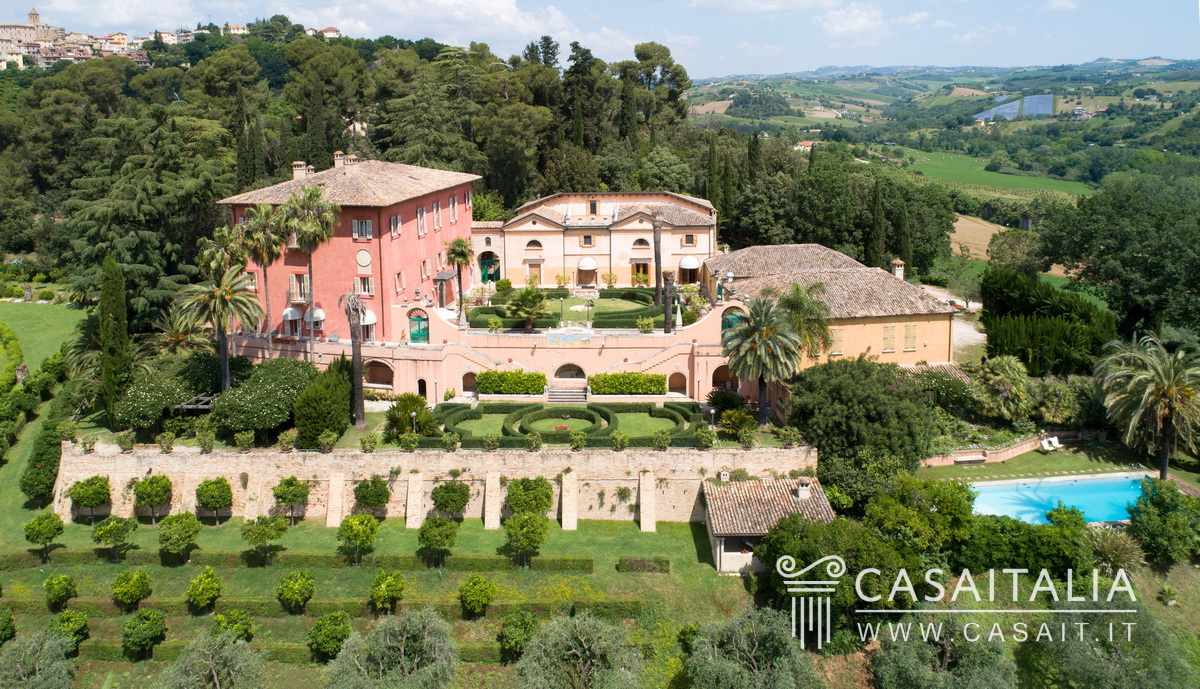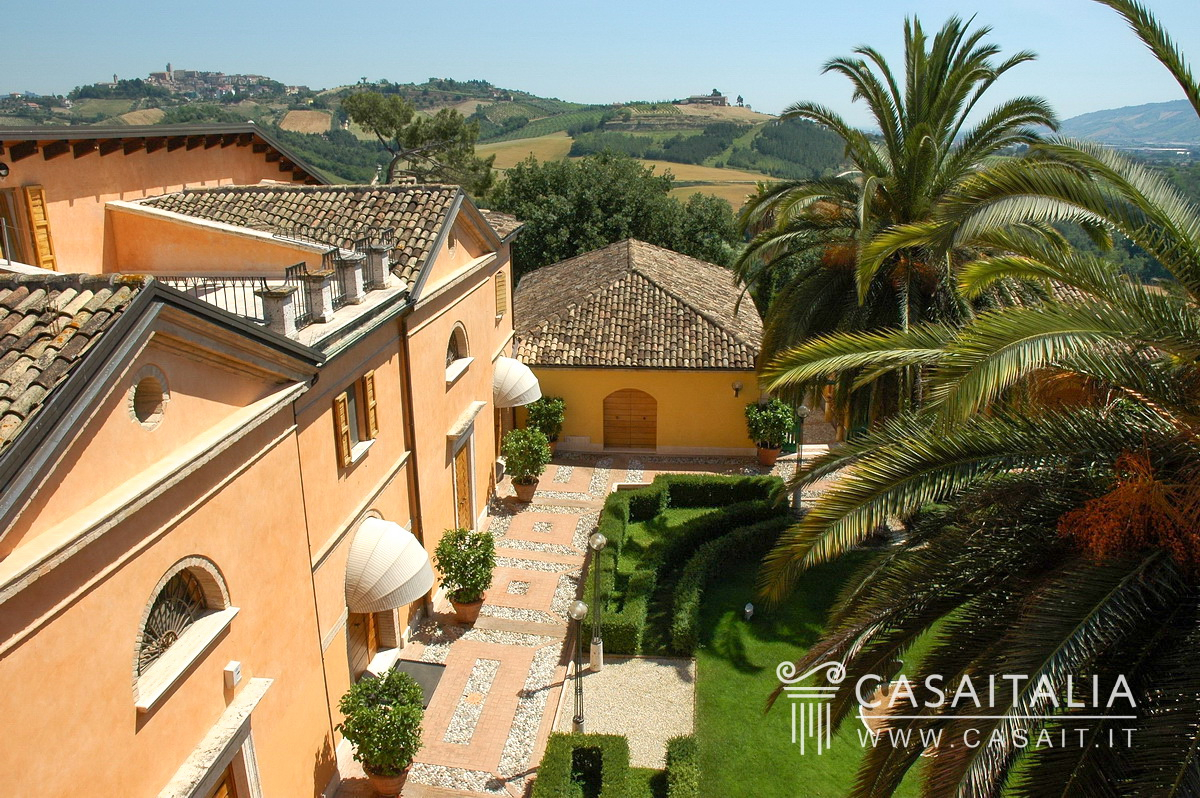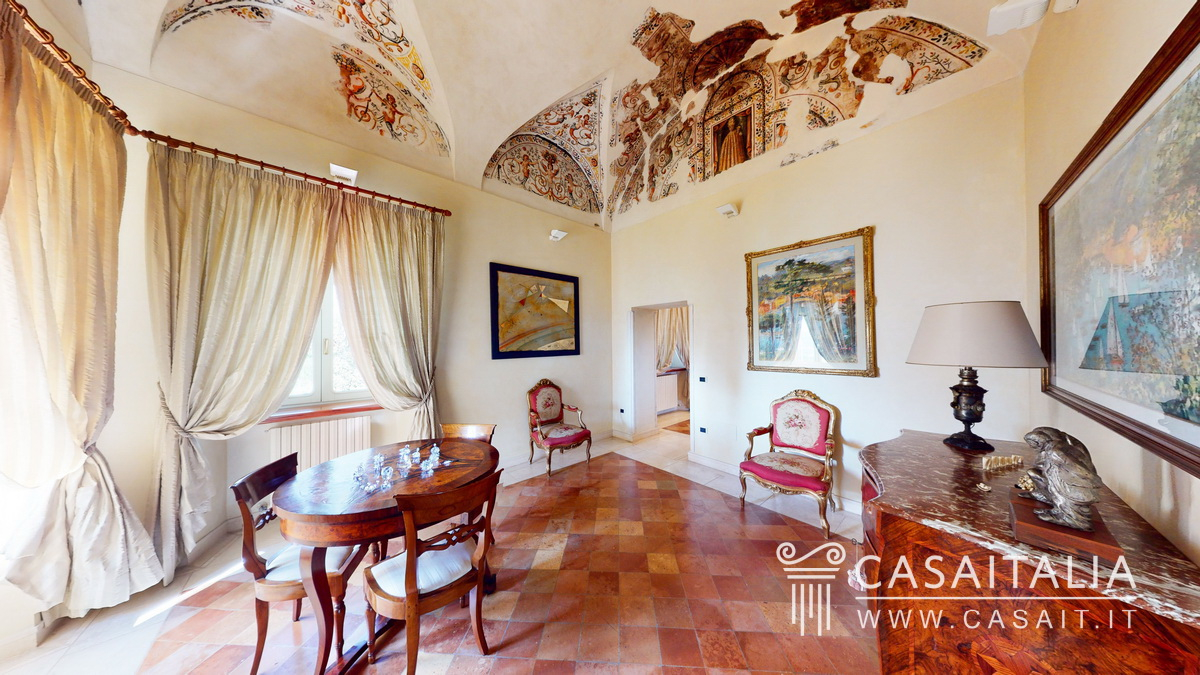
Property Details
https://luxre.com/r/Fene
Description
Historic villa 15 minutes from the sea with guest annex, private chapel, keeper's house and large openspace hall, plus accessory spaces. Surrounded by land of about 8.5 hectares, with swimming pool, Italian garden, park with citrus grove, centuries-old forest and productive olive grove of about 7.5 hectares. Net habitable area of over 1,600 square meters, with a total of 5+4+2 bedrooms, plus living areas.
Geographic position
Villa Piccolomini is 1 km away from a small built-up area in the Marche region. It’s located in a hilly position overlooking the beautiful countryside and sea.
The Adriatic sea and San Benedetto del Tronto, a renowned seaside destination on the Riviera delle Palme, are just 15 minutes away.
This property is in a private yet accessible position, well connected to the seaside and main cities of the Adriatic coast.
The Sibillini National Park is one hour away, whereas the nearest airports are Ancona (110 km, a 1-hour drive) and Pescara (77 km, about half an hour). And you have to drive for only 8 km to reach the nearest heliport.
Description of buildings
Although its origins are lost in time, the first official news of the house-fortress from which Villa Piccolomini originated dates back to the mid-14th century when the Tibaldeschi family obtained the property from the Bishop of Ascoli Piceno in perpetual emphyteusis.
As a setting of many historical events, such as the conspiracy against Pope Urban VIII, this villa was home to some of the most influential families of that time, from Cardinal Centini to the Piccolomini. Over the years, it went through periods of splendour and neglect before undergoing a recent renovation.
“Hic secura quies, hic pax, hic gaudia vera” (“Here is quiet, here is peace, here is true joy”). This motto carved in stone on the entrance door reflects the true essence of Villa Piccolomini.
Spirituality permeates this place. You can feel the vibrations of the prominent people who formerly resided here and commoners and farmers who used to flock to the villa at the end of the 1800s for the Perdonanza fair, held in the property’s courtyard and gardens.
The buildings cover a net area of more than 1,600 square meters that include the main villa, guest annex, an independent apartment for the janitor, and the private chapel, plus accessory spaces serving the swimming pool and the garage.
Manor Villa - 740 sqm
4+1 bedrooms - 7 bathrooms
Ground floor: houses the living area consisting of entrance hall, study, four rooms, a large kitchen, dining room, two bathrooms and laundry room with access to the cellar.
Second floor: accommodates the piano nobile with the 50-square-meter frescoed salon and six additional rooms, some of which have returned frescoes from the 15th, 17th and 19th centuries during restoration. The floors of the main floor are the original ones, in handmade terracotta, patiently restored and reassembled.
On the same level there is a study that disengages the bathroom and allows access, through a small corridor, directly to the loft in the chapel (located on the ground floor of the building that houses the annex).
Second floor: it is completely intended for sleeping area, with a central hall that disengages the four large bedrooms, all with private bathrooms including the master suite, consisting of the bedroom, a large wardrobe and dressing room and a bathroom with bathtub and shower.
Guest annex - 387 sqm + 28.5 sqm terrace
4 bedrooms - 4 bathrooms
Perpendicular to the Manor Villa is the central wing of the complex in which we find a characteristic building with large brick vaults that once housed the stables and has now become a charming independent guest house, with adjacent private chapel.
Ground floor: consists of an entrance hall, a double vaulted hall and a beautiful kitchen.
First floor: consists of a hall, an additional kitchen and four bedrooms (two of which have a loft) with three bathrooms.
Going up further you reach a beautiful terrace of 28.5 square meters excellent as a solarium.
Private chapel with sacristy - 55 sq. m.
The left wing of the building houses the private chapel with inside a painting of Our Lady of Sorrows, dated 1873, by Spanish artist Alejo de Vera, who was also director of the Spanish Academy of Fine Arts in Rome. Behind the chapel we find the sacristy and a bathroom.
House for the janitor - 107 sq. m.
3 bedrooms - 2 bathrooms
Independent apartment for the janitor with living room, kitchen, three bedrooms and two bathrooms, with a garage on the ground floor.
Garage and cellar - 103.5 sq m
Places below the janitor's house.
Large open space hall with fireplace - 148 sqm
A fantastic room of no less than 148 sq m with a large stone fireplace, perfect for parties, atelier or as a meeting room: made with glulam roofing perfectly integrated with the old building.
Area serving the swimming pool - 80 sqm
Basement: this is where the oldest part of the complex is located, represented by two characteristic rooms with original brick vaults connected to a large professional kitchen, serving the outdoor space and the nearby swimming pool.
Externally, a 38-square-meter porch accompanies the area dedicated to the swimming pool, set in a discreet and reserved position, surrounded by a lawn dominated by tall palm trees.
State and finishing
This property has been entirely renovated, bringing the old structure back to light while respecting the history of this place.
Only top-quality finishes were used during the renovation.
Particular attention was put into recovering and restoring the original materials, such as the outstanding terracotta floor on the main floor.
A large block of Carrara marble with delicate veining and warm tones was used to clad the bathrooms and its accessories.
The ceilings’ original frescoes were renovated, whereas other living areas have been embellished with William Xerra’s paintings and polychrome ceramic tiles handmade by Cleto Capponi inspired by Renaissance motifs and local rural life.
By walking across the park, you will encounter sculptures by Alfeo Stanga, a respected and appreciated artist who recently passed away. Stagna spent a long period in this property and found inspiration in its beauty.
External areas
The villa stands mightily on the top of the hill. It is embraced by an ancient external wall with buttresses and an 8-ha plot of land, including 7.5 ha of olive groves of various varieties: Ascolana Tenera (about a quarter of the total number of trees), Frantoio, Moraiolo and Leccino.
Behind the buildings, there’s a century-old wood crossed by a long driveway and shady paths. There’s also a botanic garden with over 300 citrus plants, including 100 Florence Lemon Citrons (some in pots, others in-ground), and a walkway lined with box hedges, 250 lemon, orange, mandarin and Chinese tangerine trees.
The magnificent Italian-style garden is surrounded by unique century-old Cycas, palm trees of different types and heights, century-old oaks, and many other precious species of trees, including 300 cypresses.
The swimming pool (20x4 m) is tiled with mosaics and features an automatic winter cover and a water heating system.
Use and potential uses
Villa Piccolomini is a work of art built in six hundred years. An outstanding and distinctive testament to this location's past, infused with spirituality that is still palpable today.
Due to its historical importance, Villa Piccolomini is perfect for those looking for a sophisticated and luxurious residence or a unique estate where to add another page of history.
It can be used as a private formal residence or for art exhibitions, fashion events, and business meetings.
Villa storica a 15 minuti dal mare con dependance per ospiti, cappella privata, casa del custode e grande sala openspace, oltre a spazi accessori. Circondata da un terreno di circa 8,5 ettari, con piscina, giardino all'italiana, parco con agrumeto, bosco secolare e uliveto produttivo di circa 7,5 ettari. Superficie netta abitativa di oltre 1.600 mq, con un totale di 5+4+2 camere da letto, oltre alle zone giorno.
Posizione geografica
Villa Piccolomini è posta a meno di 1 km da un piccolo borgo delle Marche, in posizione elevata e con vista sulla campagna fino al mare.
Ci troviamo a 15 minuti di auto dal Mare Adriatico e da San Benedetto del Tronto, rinomata meta balneare sulla Riviera delle Palme.
La proprietà è posta in posizione riservata e comodamente raggiungibile, ben collegata al mare e alle principali città della costa adriatica.
A meno di un'ora si trova il Parco Nazionale dei Monti Sibillini mentre gli aeroporti più vicini sono quelli di Ancona (110 km - un'ora di auto) e di Pescara (77 km - circa mezz'ora di auto). L'eliporto più vicino si trova ad appena 8 km dalla proprietà.
Descrizione dei fabbricati
Anche se le sue origini si perdono nel tempo, le prime notizie ufficiali della casa-fortezza dalla cui nasce Villa Piccolomini si hanno nella metà del 1300, quando la famiglia Tibaldeschi ottenne dal Vescovo di Ascoli Piceno, in enfiteusi perpetua, la proprietà immobiliare.
Teatro di eventi rimasti nella storia, come la congiura contro Papa Urbano VIII, la villa divenne dimora di alcune fra le più importanti famiglie del tempo, da quella del Cardinale Centini a quella Piccolomini, conoscendo fasi alterne di splendore e abbandono fino alla recente ristrutturazione.
“Hic secura quies, hic pax, hic gaudia vera” (“Quì è la quiete, qui è la pace, qui è la vera gioia”): questo motto, da secoli scolpito nella pietra sulla porta d’ingresso, accoglie il visitatore riassumendo la vera essenza di Villa Piccolomini.
Un luogo permeato dalla spiritualità, in cui l’animo si distende percependo le vibrazioni di una storia antica fatta tanto dai personaggi importanti che vissero in quelle mura, quanto dalle comparse, dalla gente comune, dai contadini che fino alla fine dell’800 erano soliti salire fino alla villa in occasione della fiera della “Perdonanza” che si svolgeva nei cortili e nei giardini della dimora.
I fabbricati si estendono per una superficie netta di oltre 1.600 mq che comprendono la villa padronale, la dependance per gli ospiti, un appartamento indipendente per il custode e la cappella privata, più spazi accessori a servizio della piscina e il garage.
Villa Padronale - 740 mq
4+1 camere - 7 bagni
Piano terra: ospita la zona giorno composta da ingresso, studio, quattro sale, un’ampia cucina, la sala da pranzo, due bagni e la lavanderia con accesso alla cantina.
Primo piano: accoglie il piano nobile col salone affrescato di 50 mq e ulteriori sei sale alcune delle quali hanno restituito, durante il restauro, affreschi del XV, XVII e XIX secolo. I pavimenti del piano nobile sono quelli originali, in cotto fatto a mano, pazientemente restaurati e rimontati.
Sullo stesso livello è presente uno studio che disimpegna il bagno e permette l’accesso, attraverso un piccolo corridoio, direttamente al soppalco nella cappella (posta al piano terra del fabbricato che ospita la dependance).
Secondo piano: è completamente destinato a zona notte, con un salone centrale che disimpegna le quattro grandi camere, tutte con bagno privato inclusa la suite padronale, composta dalla camera, un’ampia sala guardaroba e spogliatoio e una sala da bagno con vasca e doccia.
Dependance per gli ospiti - 387 mq + terrazzo di 28,5 mq
4 camere - 4 bagni
Perpendicolarmente alla Villa padronale si sviluppa l’ala centrale del complesso in cui troviamo un caratteristico edificio con grandi volte a mattoni che un tempo ospitava le scuderie e che oggi è divenuto un’affascinante abitazione indipendente per gli ospiti, con adiacente la cappella privata.
Piano terra: si compone di una sala di ingresso, un doppio salone a volta e una bella cucina.
Primo piano: è composto da un salone, un’ulteriore cucina e quattro camere (di cui due con soppalco) con tre bagni.
Salendo ancora si raggiunge uno splendido terrazzo di 28,5 mq ottimo come solarium.
Cappella privata con sagrestia - 55 mq
L'ala sinistra del fabbricato ospita la cappella privata con al suo interno un dipinto dell’Addolorata, datato 1873, dell’artista spagnolo Alejo de Vera, che fu anche direttore dell’Accademia Spagnola di Belle Arti di Roma. Dietro la cappella troviamo la sagrestia e un bagno.
Casa per il custode - 107 mq
3 camere - 2 bagni
Appartamento indipendente per il custode con soggiorno, cucina, tre camere e due bagni, con al piano terra un garage.
Garage e cantina - 103,5 mq
Posti al disotto della casa del custode.
Grande sala open space con camino - 148 mq
Una fantastica sala di ben 148 mq con un grande camino in pietra, perfetta per feste, atelier o come sala riunioni: realizzata con copertura in legno lamellare perfettamente integrata con l’antico edificio.
Zona a servizio della piscina - 80 mq
Piano seminterrato: è qui che si trova la parte più antica del complesso rappresentata da due caratteristiche sale con originali volte a mattoni collegate a una grande cucina professionale, a servizio dello spazio esterno e della vicina piscina.
Esternamente, un porticato di 38 mq accompagna alla zona dedicata alla piscina, posta in posizione discreta e riservata, circondata da un tappeto erboso dominato da alte palme.
Stato e finiture
L'intera proprietà è stata oggetto di un importante intervento di restauro, eseguito con grande attenzione, che ha riportato all'originario splendore le antiche strutture nel rispetto della storia del luogo.
Tutte le rifiniture sono di eccellente livello.
Un importante lavoro è stato svolto nel recupero, ove possibile, e nel minuzioso restauro dei materiali originali, come a esempio lo splendido pavimento del piano nobile, che mantiene l'originale cotto fatto a mano.
Gli accessori e i rivestimenti dei bagni sono stati realizzati in marmo di Carrara, attraverso la lavorazione di un unico grande blocco caratterizzato da delicate venature dai toni caldi.
Gli affreschi originali dei soffitti sono stati restaurati, mentre altre sale sono state impreziosite con nuovi dipinti, eseguiti dal maestro William Xerra, e da mattonelle in ceramica policroma realizzate e dipinte a mano dall'artista Cleto Capponi, con motivi ispirati al Rinascimento e riferimenti alla vita contadina locale, con paesaggi ancora riconoscibili nella campagna circostante.
Camminando nel parco della proprietà si incontrano le sculture realizzate dal maestro Alfeo Stanga, stimato e apprezzato artista recentemente scomparso, che le realizzò durante un lungo soggiorno nella proprietà per lasciarsi ispirare dalla bellezza dei luoghi.
Spazi esterni
La villa si erge possente sulla cima del colle, abbracciata dall'antica cinta di mura di contenimento con contrafforti e circondata da circa 8 ettari di terreno privato, di cui circa 7,5 ettari con un uliveto produttivo delle varietà tenera ascolana (circa un quarto del numero totale delle piante), frantoio, moraiolo e leccino.
Alle spalle degli edifici troviamo un bosco secolare, attraversato dal lungo viale d’accesso e da ombrosi percorsi, mentre nel giardino botanico sono presenti più di 300 piante di agrumi pregiati, compresi oltre 100 Limoni Medicei (parte in vaso e parte in terra), e una lunga passeggiata con un viale con siepi di bosso intervallate con 250 alberi di limoni, aranci, mandarini, mandarini cinesi.
Il magnifico giardino all'italiana è circondato da esemplari unici di Cycas secolari, il palmeto conta più di un centinaio di esemplari di diverse tipologie e altezze e all'interno della proprietà sono presenti querce secolari e numerose altre specie di alberi preziosi e circa 300 cipressi pregiati.
La piscina, delle dimensioni di circa 20x4 metri, è rivestita in mosaico, con copertura invernale automatizzata ed è dotata di impianto per il riscaldamento dell'acqua.
Servizi e utenze
- Allaccio all'acquedotto comunale
- Cisterna di raccolta dell'acqua per l'irrigazione dei giardini
- Pozzo ad alimentazione della cisterna di raccolta (non potabile)
- Impianto termico alimentato a metano, presente in ogni edificio abitativo, suddiviso in zone controllate da specifici termostati
- Impianto elettrico con potenza di 15 Kw
- Generatore a gasolio in caso di interruzione della corrente elettrica
- Impianto fognario a dispersione
- Internet con connessione ADSL e FWA
- WiFi tramite Powerline
Utilizzo e potenzialità
Villa Piccolomini è un'opera d'arte realizzata in seicento anni di storia, una testimonianza eminente e unica della storia del luogo, permeata da una spiritualità ancora oggi percepibile.
Per la sua importanza storica Villa Piccolomini sarà sicuramente apprezzata da chi è in cerca di qualcosa di più di una dimora di prestigio e di lusso, da chi è in cerca di in un immobile realmente unico al quale poter aggiungere una pagina in più di storia.
La sua destinazione può essere semplicemente come dimora privata di grande rappresentanza, o sede per esposizioni d'arte o eventi di alta moda, con spazi adeguati anche per riunioni e meeting.
Features
Amenities
Cathedral Ceiling, Garden, Park, Pool.
General Features
Fireplace, Parking, Private.
Rooms
Basement, Family Room, Great Room, Guest House Separate, Living Room, Recreation Room, Storage Room, Study, Utility Room, Wine Cellar.
Exterior Features
Large Open Gathering Space, Outbuilding(s), Outdoor Living Space, Security Gate, Shaded Area(s), Sunny Area(s), Swimming, Terrace.
Exterior Finish
Other.
Flooring
Marble, Other, Tile.
Parking
Garage, Gated, Open.
View
Garden View, Hills View, Open View, Panoramic, Swimming Pool View, View.
Categories
Country Home, Historic, Wine Country.
Additional Resources
Immobili di pregio in Italia: Casaitalia International
Villa Piccolomini - X1IJ






































































