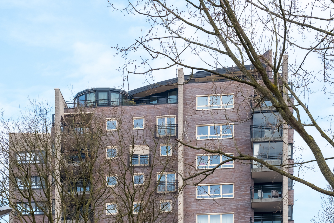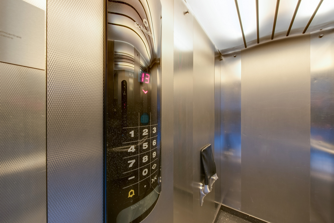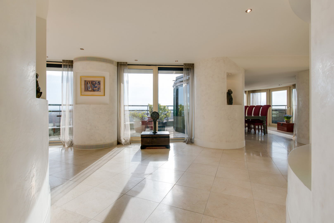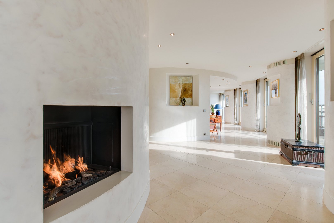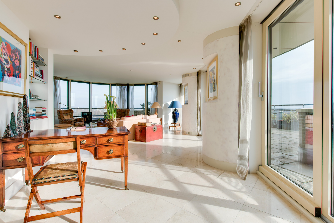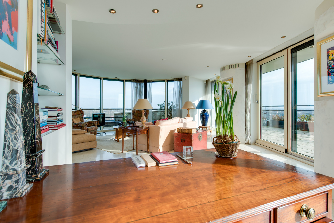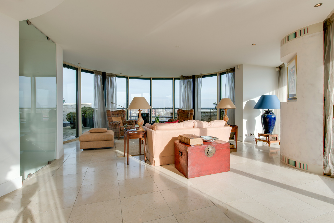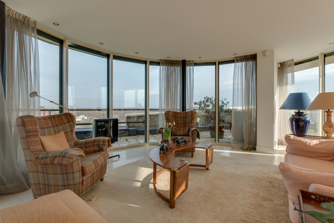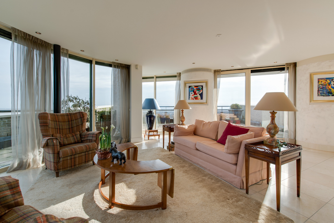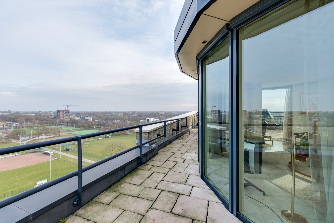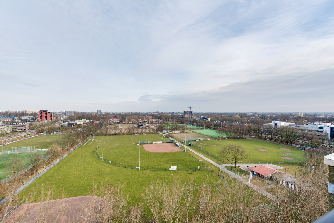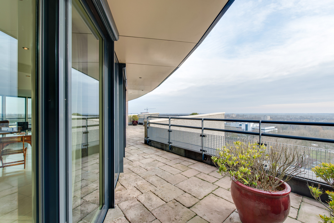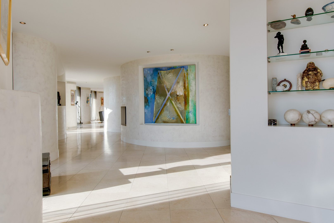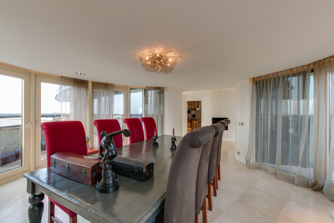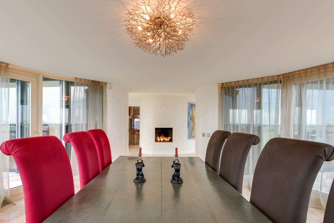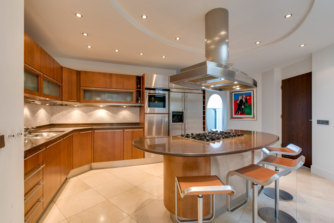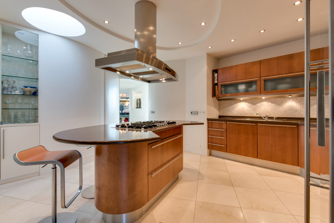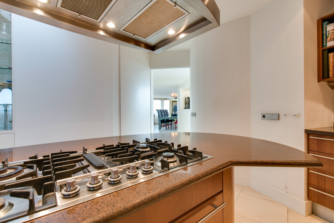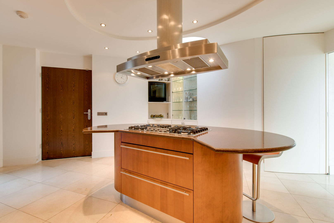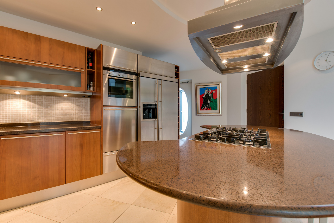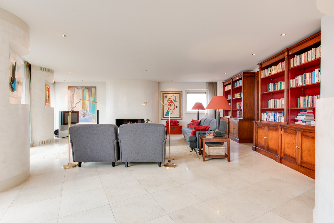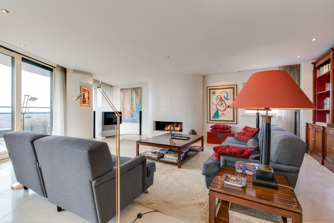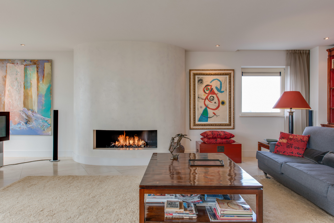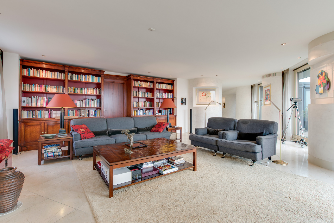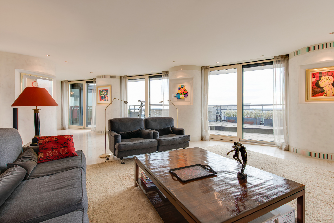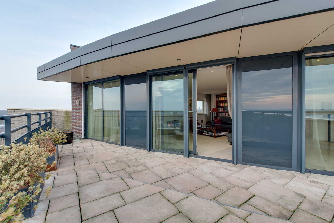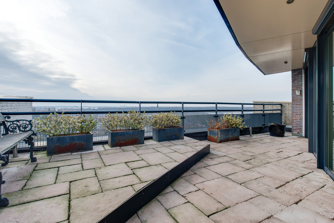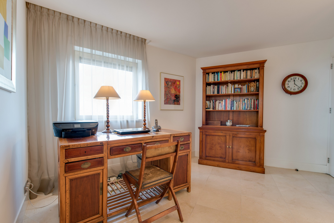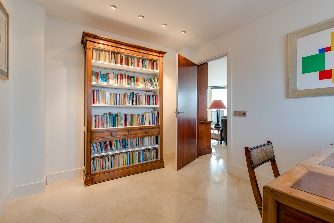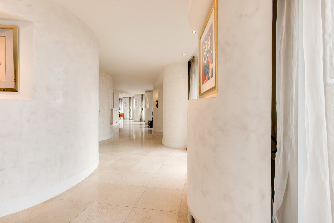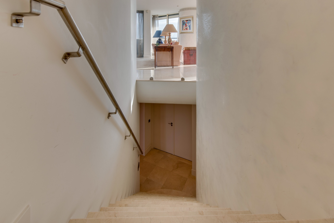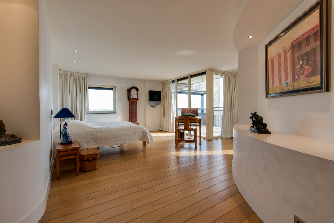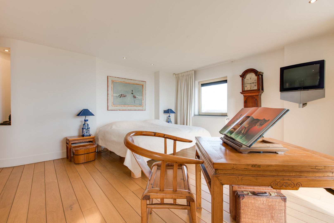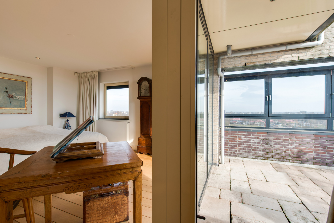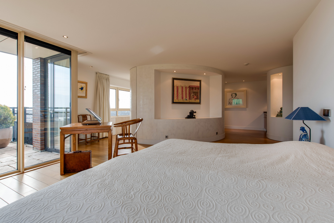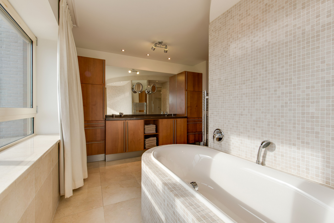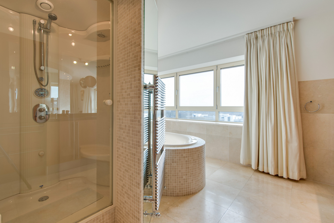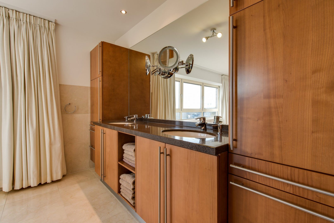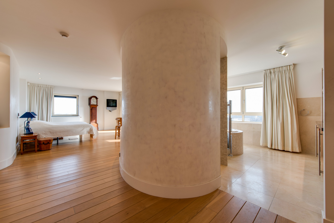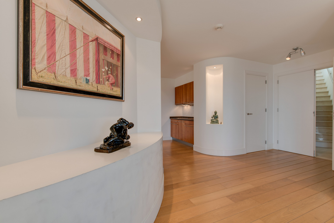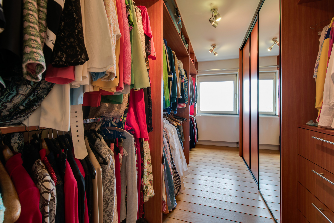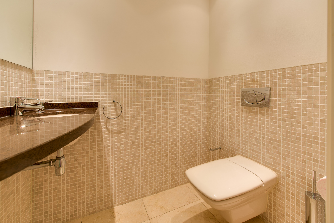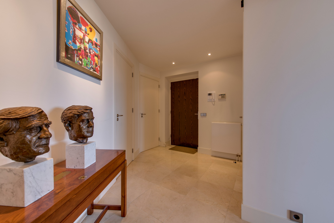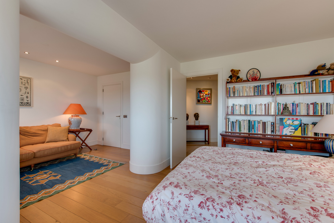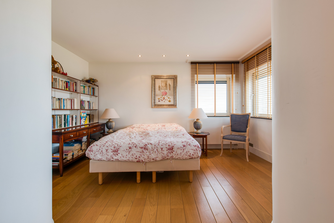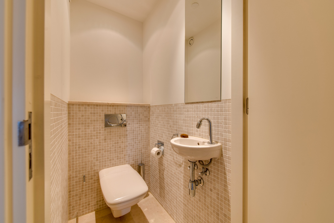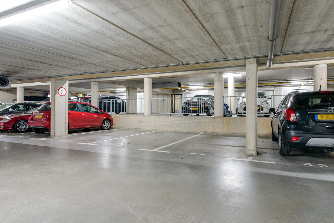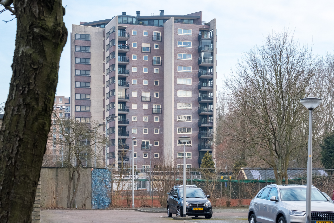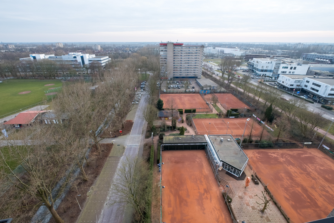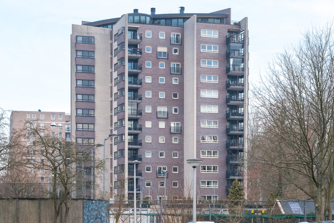
Property Details
https://luxre.com/r/GJSc?lang=fr
Description
WIMBLEDONPARK 235 / THE LARGEST PENTHOUSE IN AMSTELVEEN
Located in the stately and highly luxurious apartment complex "Residentie Bellegarde" on the twelfth and thirteenth floor, this phenomenal PENTHOUSE boasts a living area of 334 m² with terraces surrounding approximately 158 m² and four parking spaces in the underground parking garage.
This phenomenal penthouse was built in 2002 under the architecture of Edwin Niekel with the interior design by Erik Kuster. This unparalleled Penthouse is equipped with the most modern installations and systems. The spaces flow smoothly into each other via a wide corridor, and thanks to clever solutions, an extensive Domotica system, and sublime finishing with high-quality recurring materials, it creates an intimate and pleasant ambiance with maximum comfort and luxury.
The apartment can be accessed via an elevator with a personal code and offers fantastic views towards the Zuid-As, Amsterdam Arena, the Amsterdam Westerkerk, Pontsteiger, and the Amstelland green area. The location is very convenient to various highways, the Stadshart of Amstelveen, large Albert Heijn supermarket, the International School, various gyms, high schools, and Schiphol Airport, but also the center of Amsterdam is nearby with very good public transport connections.
Layout: You enter the apartment complex through the secured entrance. The entrance has two elevators and a videophone monitor. The parking spaces are located in the enclosed parking garage with a remotely controlled access door, two individual (bicycle) storage rooms equipped with electricity.
Thirteenth floor: the secured elevator with personal code provides access to the penthouse. Spacious hall with wardrobe. All rooms are connected to each other. The kitchen is custom made and equipped with all conceivable built-in appliances. There are two fireplaces (Boley, gas). The walls are finished with Venetian stucco and the floor is entirely marble with underfloor heating. The usable terraces are located on the east, south, and west sides.
Twelfth floor: the twelfth floor is accessible via the stairs and the elevator. Here you find the master bedroom with luxurious bathroom with bathtub, separate walk-in shower, and double sink, walk-in closet, and pantry. This room has access to the southeast-facing terrace. Separate toilet with fountain.
Second (sleeping) room (formerly 2 separate rooms), hallway, laundry and boiler room, hallway with second bathroom and third toilet with fountain. This space can be closed off from the penthouse and is ideal for guests or for use as an office apartment, separable from the other areas of the apartment.
Parking spaces: the parking spaces are available for purchase separately for € 50.000,- per parking space.
Service costs:
A058 - Wimbledonpark 235 € 296,68
A061 - Wimbledonpark 241 € 424,79
A105 - Parkeerplaats P44 € 31,25
A132 - Parkeerplaats P71 € 31,25
A133 - Parkeerplaats P72 € 31,25
A134 - Parkeerplaats P73 € 31,25
Total € 846,47
Particularities:
- Living area: 334 m² + 11 m² central hall;
- Total terrace: 158 m²;
- Located on the 12th and 13th floors;
- 4 Parking spaces (available for separate purchase)
- 2 large storage rooms in the basement of the building
- Secured elevator with pin code
- Amsterdam city center (15 minutes) with all its museums, ultra-luxury shops, and Concertgebouw;
- Fantastic views all around from the Utrecht Dom to the Amsterdam Westerkerk; 3 terraces and 1 balcony with the
phenomenal view!;
- Only downstairs neighbors, optimal privacy;
- Exterior by Edwin Niekel;
- Interior by Erik Kuster
- Domotica system, light, and air treatment;
- Intergas central heating boiler newly installed (2024)
- Fully double glazed;
- Sunscreens and various air conditioners present;
-Large fireplace Boley
-Custom made kitchen.
-Monthly service contribution € 846,47
This information has been compiled by us with the necessary care. However, no liability is accepted on our part for any incompleteness, inaccuracy, or otherwise, or the consequences thereof. All specified dimensions and areas are indicative. The buyer has his own duty to investigate all matters that are important to him or her. With regard to this property, the broker is an advisor to the seller. We advise you to engage an expert (NVM) broker who guides you through the purchasing process. If you have specific wishes regarding the property, we advise you to make these known to your purchasing broker in a timely manner and to have them independently investigated. If you do not engage an expert representative, you consider yourself capable enough under the law to oversee all matters that are important. The NVM conditions apply.
Additional Resources
Heeren Makelaars - Heeren Makelaars in Amsterdam
Wimbledonpark 235

