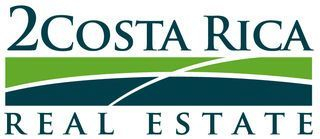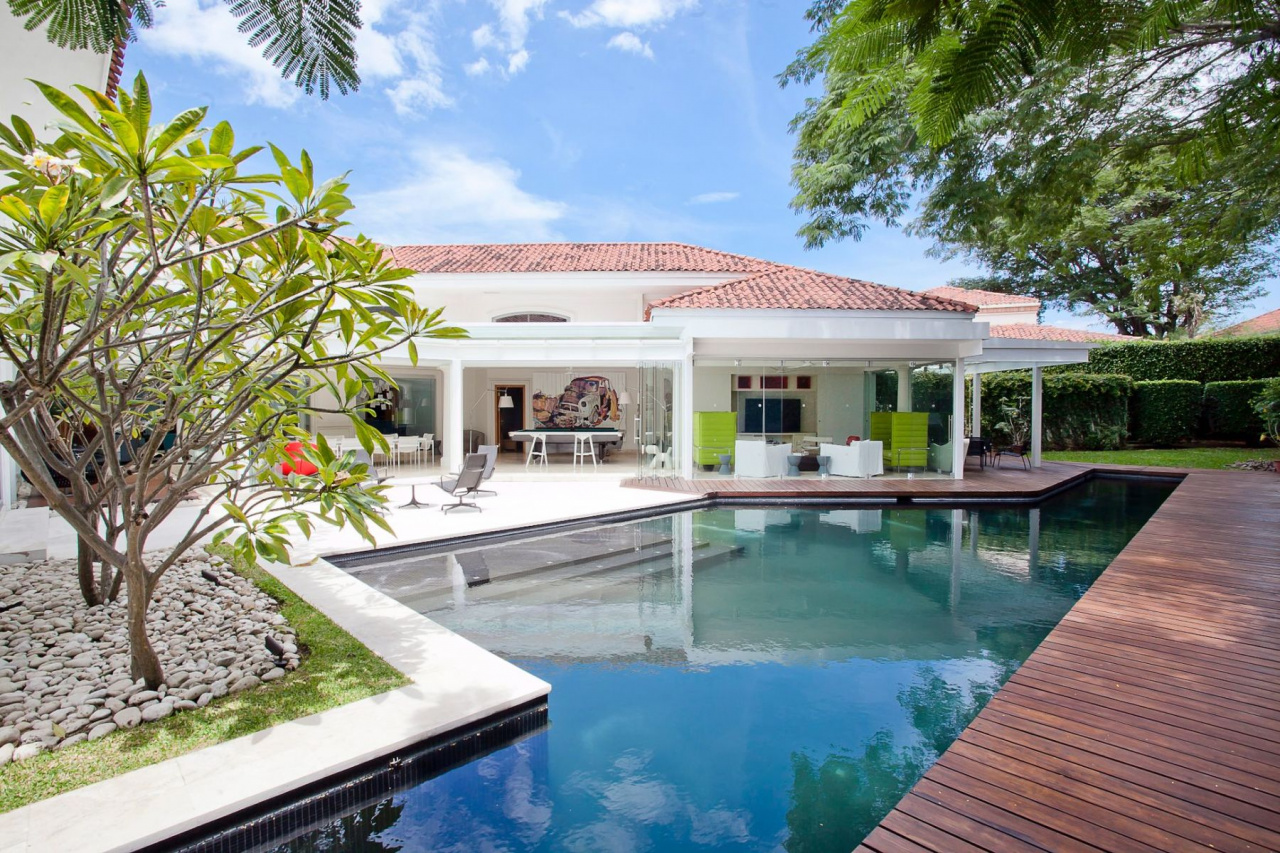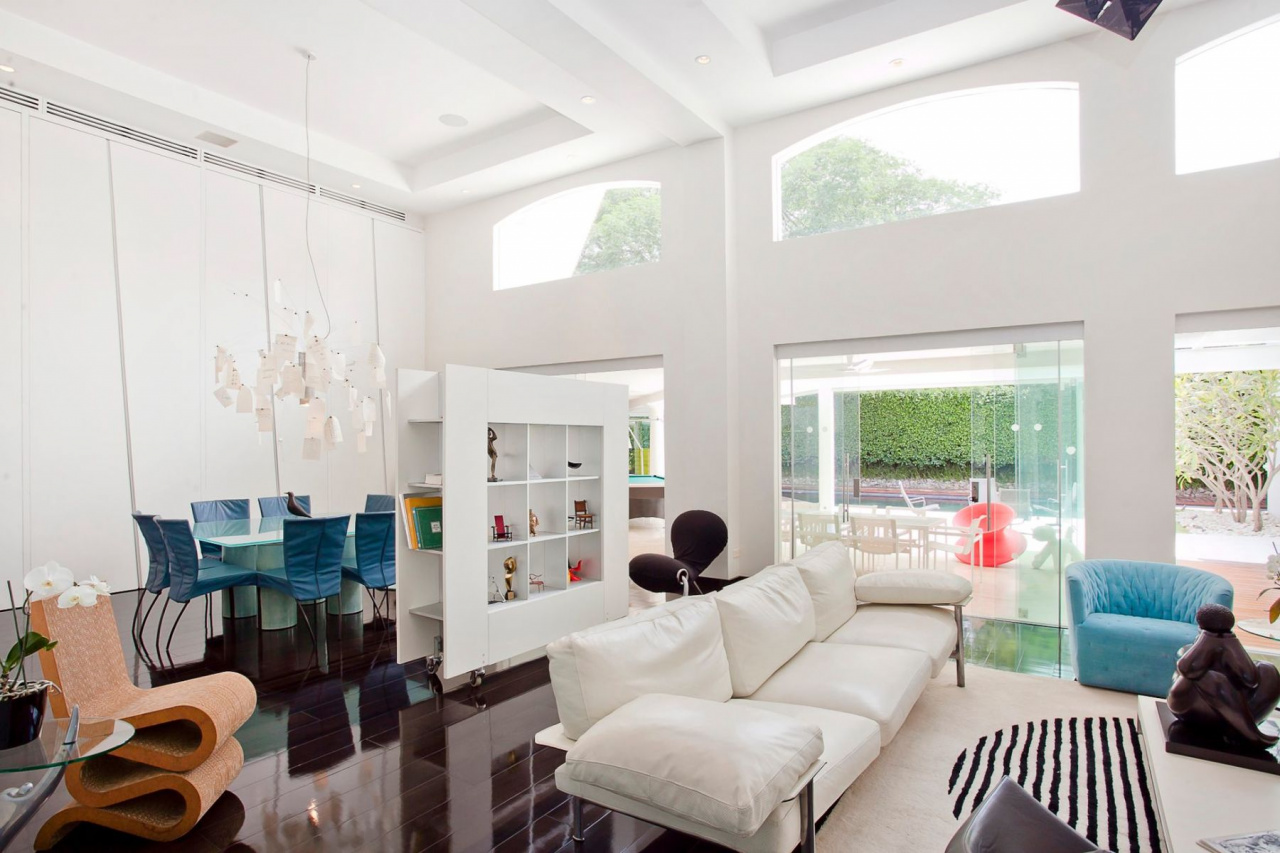 SANTA ANA, COSTA RICA - 2Costa Rica Real Estate is pleased to announce the sale of Bosques de Lindora Entertainment Escape, listed at $1,295,000; represented by Todd Cutter and sold by Mariel Gracia Salazar.
SANTA ANA, COSTA RICA - 2Costa Rica Real Estate is pleased to announce the sale of Bosques de Lindora Entertainment Escape, listed at $1,295,000; represented by Todd Cutter and sold by Mariel Gracia Salazar.
While Bosques de Lindora was the true pioneer in gated residential communities in Santa Ana, it has truly stood the test of time and continues to be one of the most sought-after communities. The location provides stone's throw access to the area's finest international restaurants, coffee shops, grocery stores, office centers and bilingual international schools, however, once you arrive inside the gates, the community exudes peace, privacy and exclusivity.  The owner of this jaw dropping residence carefully selected the location of this lot, as he wanted to be in the center of the development, with both easy access in and out of the community, as well as a secured location far from any perimeter walls. Moreover, the property sits along the backside of one of the internal roads, however, there is a large setback and more importantly, an abundance of lush greenery that truly encompasses the entire backyard creating a private oasis in the heart of Lindora.
The owner of this jaw dropping residence carefully selected the location of this lot, as he wanted to be in the center of the development, with both easy access in and out of the community, as well as a secured location far from any perimeter walls. Moreover, the property sits along the backside of one of the internal roads, however, there is a large setback and more importantly, an abundance of lush greenery that truly encompasses the entire backyard creating a private oasis in the heart of Lindora.
Upon your arrival of the home, one will note that unlike most other homes where the garage represents about twenty percent of the facade, the owner carefully designed the access so that the parking areas were hidden from the road. The shape of the lot is more of a trapezoid, which allowed the owners to develop an impressive sense of arrival when the lacquered black doors open into the paradise. No expense was spared in the seamless expansion/remodel of the home that masterfully combines the old with the  new. The space is accented with dark floors which contrast with the colorful retro furnishings and vaulted, two-story ceilings and white walls. The abundant natural light and extensive glass brings the outdoors indoors and invites residents and guests to explore the backyard space. The first section of the exterior space is part of the original construction which the owner's not only do not attempt to hide, but embrace the classic style with its thick columns, with the addition, which struts a contemporary and sleek design for the young at heart. The covered terrace hosts a large outdoor dining space, pool table and seating area. Just off this space, is another outdoor deck seating area, which overlooks the end of the 25-meter, two-lap pool, which seamlessly outlines the rear border of the property, and adjoins to the casual pool that surrounds the rest of the terrace space. There are also outdoor bathrooms, so that while entertaining guests, they do not need to go through the privacy of the home. The combination of the design, location, privacy and lush backdrop, make this space an enviable spot for families to create timeliness memories.
new. The space is accented with dark floors which contrast with the colorful retro furnishings and vaulted, two-story ceilings and white walls. The abundant natural light and extensive glass brings the outdoors indoors and invites residents and guests to explore the backyard space. The first section of the exterior space is part of the original construction which the owner's not only do not attempt to hide, but embrace the classic style with its thick columns, with the addition, which struts a contemporary and sleek design for the young at heart. The covered terrace hosts a large outdoor dining space, pool table and seating area. Just off this space, is another outdoor deck seating area, which overlooks the end of the 25-meter, two-lap pool, which seamlessly outlines the rear border of the property, and adjoins to the casual pool that surrounds the rest of the terrace space. There are also outdoor bathrooms, so that while entertaining guests, they do not need to go through the privacy of the home. The combination of the design, location, privacy and lush backdrop, make this space an enviable spot for families to create timeliness memories.
Just to the left of the entrance is a spacious kitchen and breakfast room/informal dining which also has a utility access just off the garage so that groceries can be brought directly into the space. Just off the garage are the service quarters, and in a loft just above the garage, there is a fully equipped home gym, or the space can be utilized as a guest suite, office or workspace depending on the needs of the new owner. Just to the right of the entrance is a half bath for guests and then the entrance to the private areas of the home. This corridor is host to two guest bedrooms, each with en suite bathrooms and, of course, the master suite. This home truly offers a space for its owners to get away from it all, and while the access directly from the master to the terrace and pool are unique, the bedroom is an escape in and of itself. The spacious layout boasts abundant natural light from the outdoors, and offers an expansive walk-in closet, as well as sunken jacuzzi tub, separate shower and dual vanities. The spiral staircase that climbs the height of the two-story ceiling, leads to a private, home office that overlooks the master bedroom. From the office, a door leads to the second floor home theater (which can also be accessed from the other bedrooms downstairs.
For more information, please contact:
Todd Cutter at (506)8867-7265 or todd@2crre.com