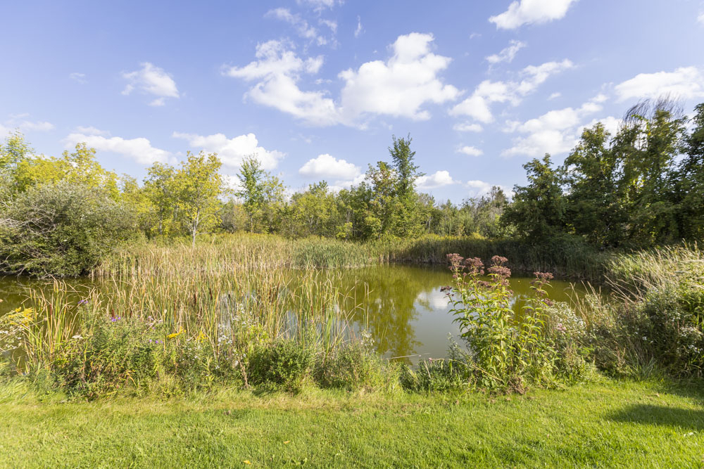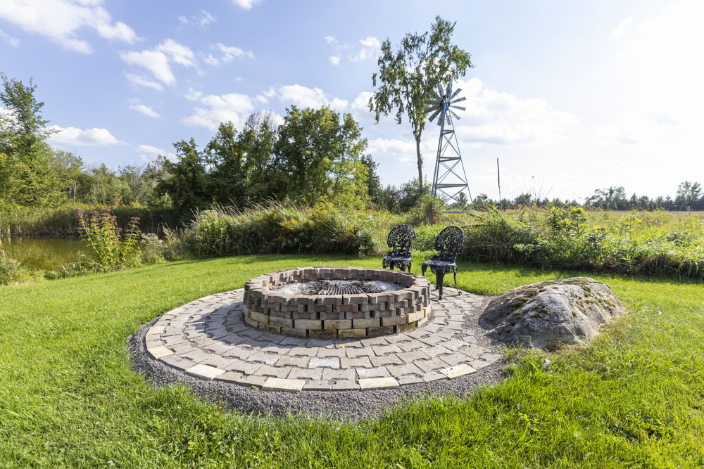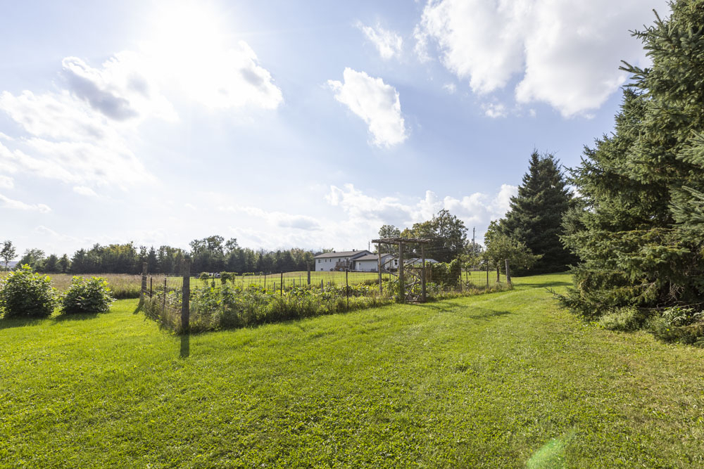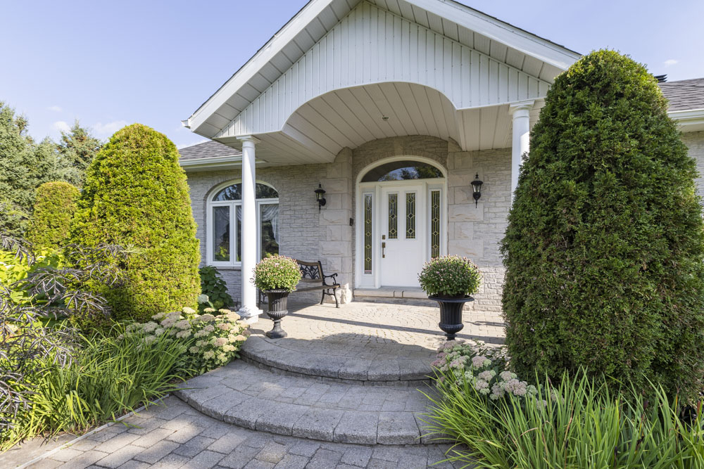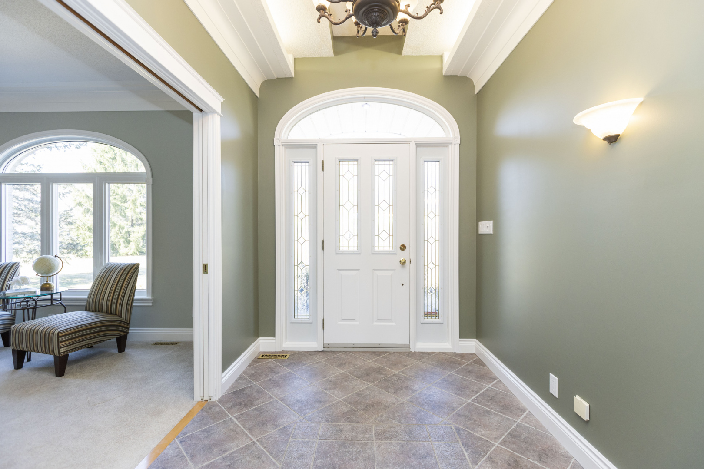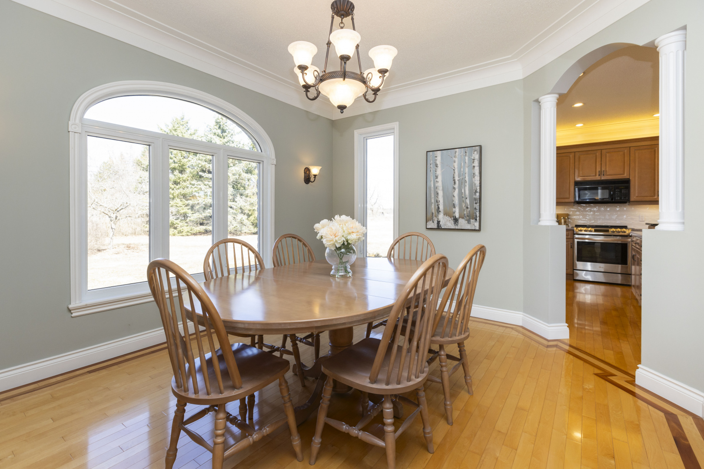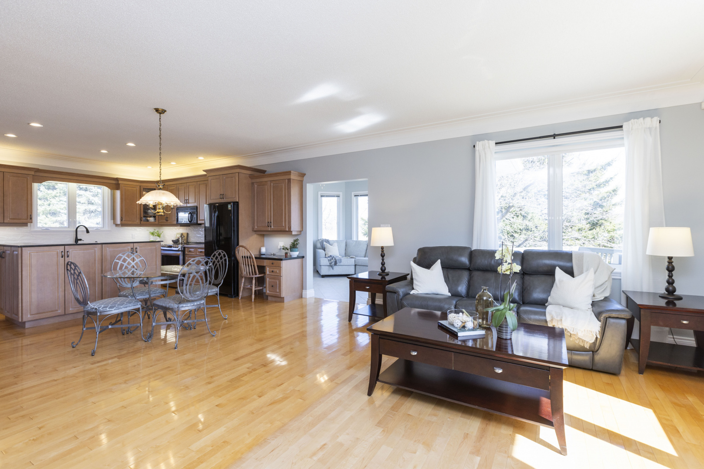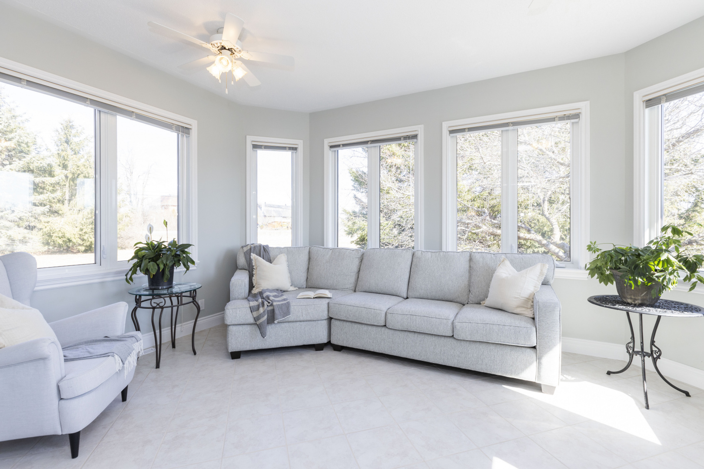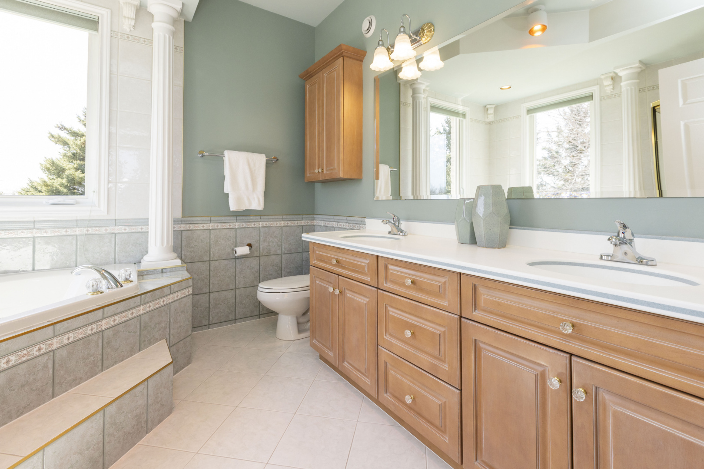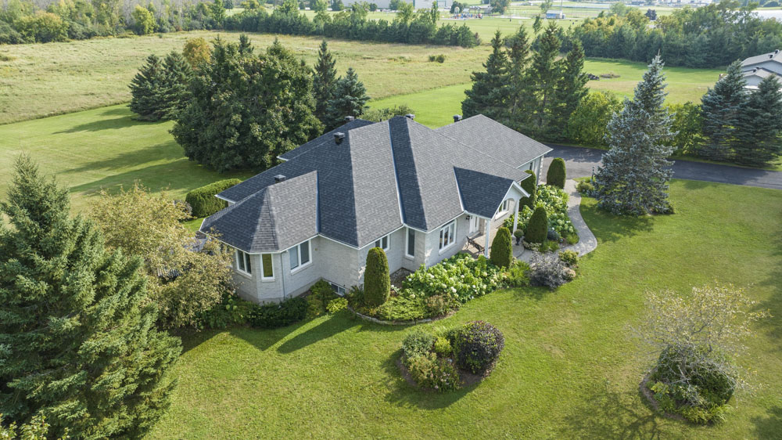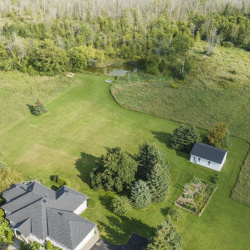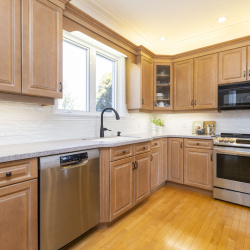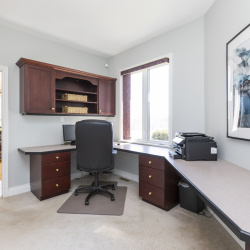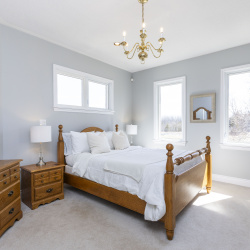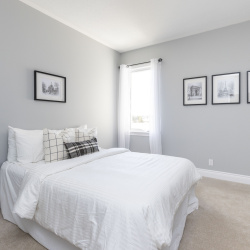
Property Details
https://luxre.com/r/GDkH?lang=fr
Description
Sitting proudly on 96 acres this picturesque property offers a tranquil escape. Charming pond adorned w/windmill & firepit, steel shop, large veg. garden promises farm-to-table freshness & lush perennial gardens add bursts of colour. Paved drive & full brick exterior enhanced by quoining details exudes elegance. Crafted w/meticulous attention to detail this 5-bed, 3-bath home has over 3400 sq.ft of living space w/a ton of architectural features: stately columns, cove molding & arched windows. Living & dining rms + expansive open-concept kitchen & family rm. Bright sunroom w/access to the rear deck, versatile main flr den can double as a bedrm & main flr laundry adds practicality. LL w/in-floor heat & luxury vinyl flrs - w/2 beds, a large recroom & ample storage it offers endless possibilities…in-law suite? Bell Fibre ensures connectivity & proximity to Beckwith Park & School are a bonus! 5 min. to Carleton Place, HWY & 20 min. to Kanata. On a paved road, accessibility meets serenity!
Features
Amenities
Ceiling Fan, Garden, Park, Sunroom, Vacuum System, Walk-In Closets.
Appliances
Air Cleaner, Ceiling Fans, Central Air Conditioning, Dishwasher, Dryer, Kitchen Island, Range/Oven, Refrigerator, Washer & Dryer.
General Features
Fireplace, Private.
Interior Features
Air Conditioning, Breakfast bar, Cathedral/Vaulted/Tray Ceiling, Ceiling Fans, Central Vacuum, Granite Counter Tops, High Ceilings, Kitchen Island, Solar Tubes, Walk-In Closet, Washer and dryer, Water Purification System.
Rooms
Basement, Family Room, Formal Dining Room, Foyer, Guest Room, Kitchen/Dining Combo, Laundry Room, Living Room, Living/Dining Combo, Office, Recreation Room, Storage Room, Sun Room, Utility Room, Workshop.
Exterior Features
Deck, Fireplace/Fire Pit, Outbuilding(s), Outdoor Living Space, Recreation Area, Shaded Area(s), Sunny Area(s).
Exterior Finish
Brick, Stone.
Roofing
Asphalt.
Flooring
Hardwood, Other, Vinyl.
Parking
Covered, Driveway, Garage, Paved or Surfaced.
View
Garden View, Northwest, Panoramic, Pastoral View, Trees.
Additional Resources
Royal LePage Team Realty | Ottawa Real Estate | MLS® | Sold Prices
1261 Beckwith 9th Line, Carleton Place
1261 Beckwith 9th Line - YouTube


