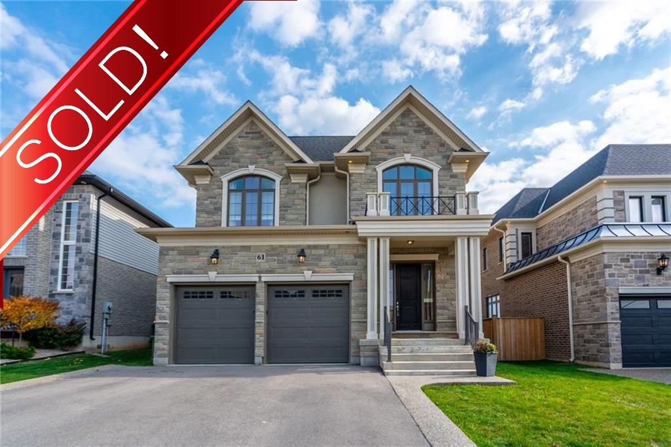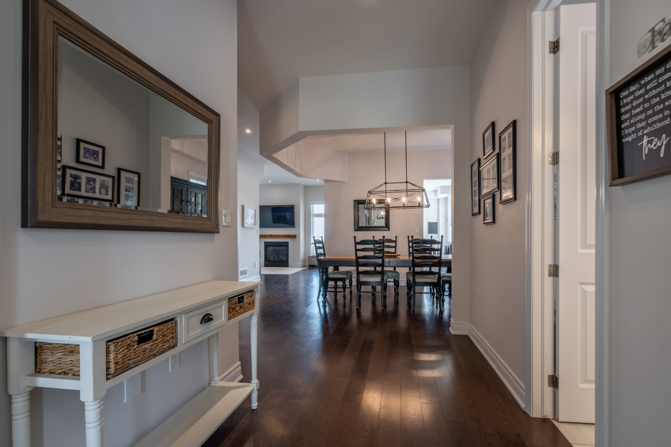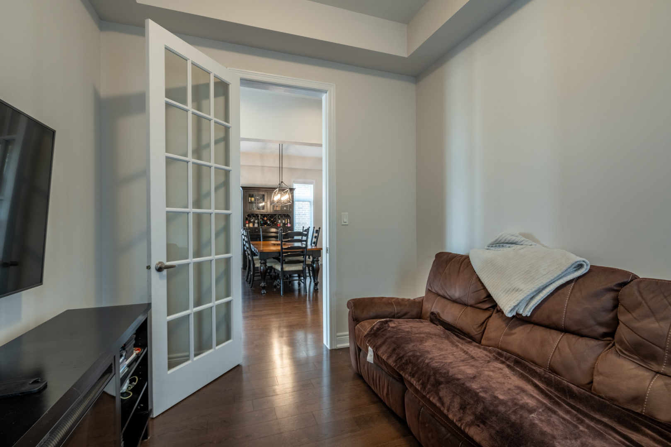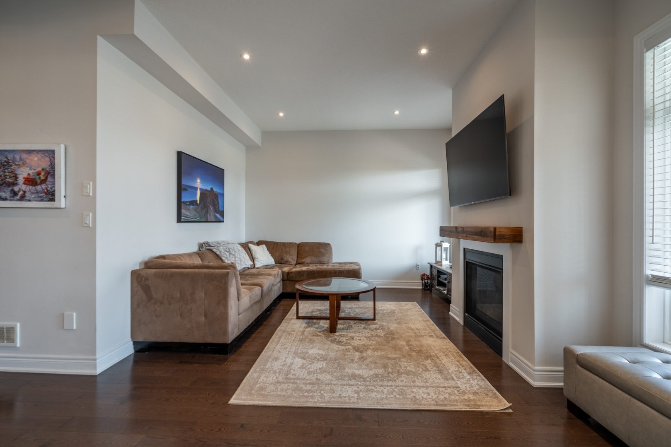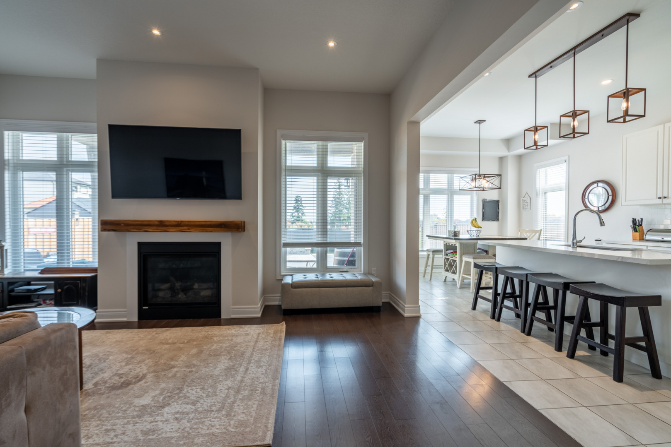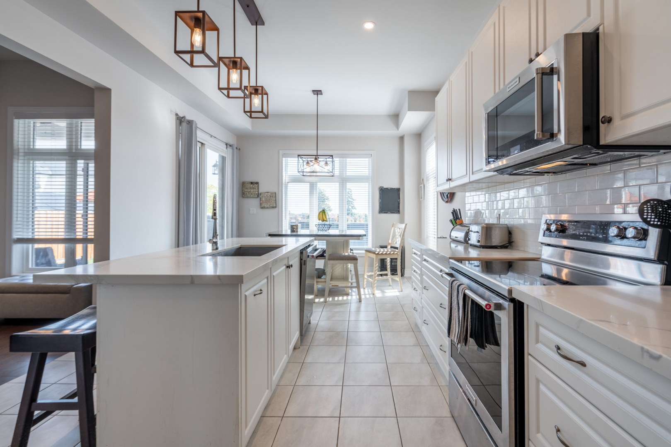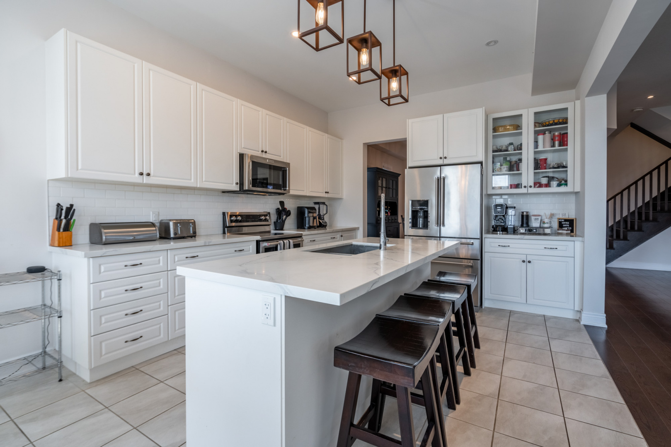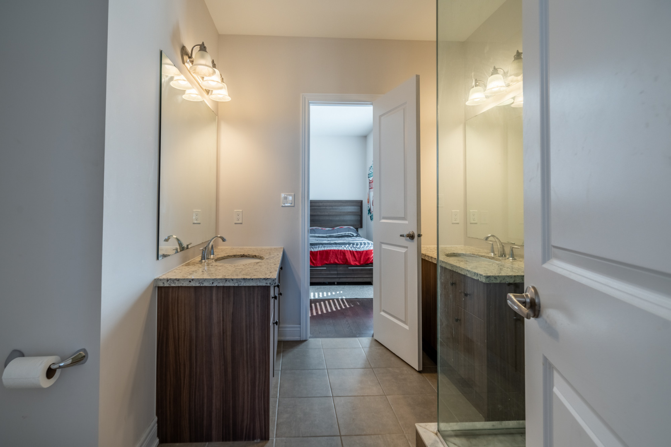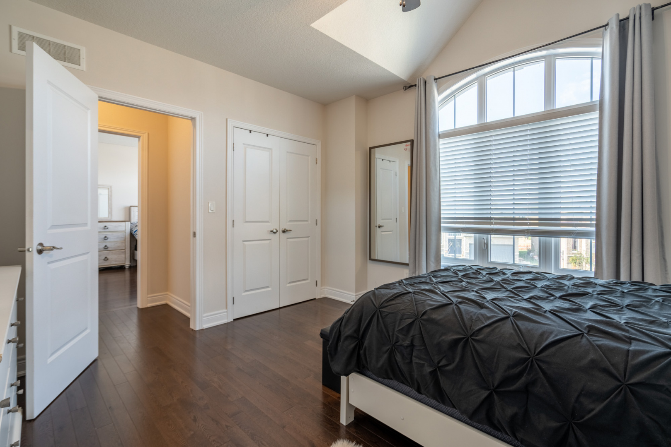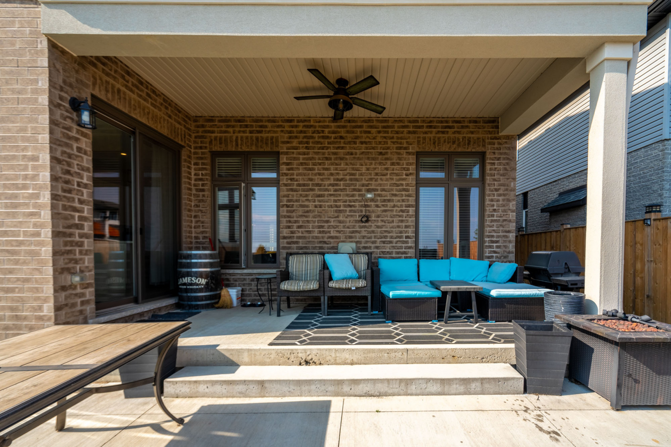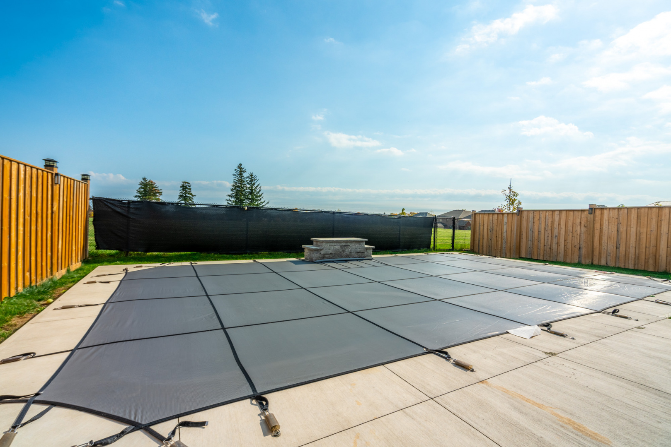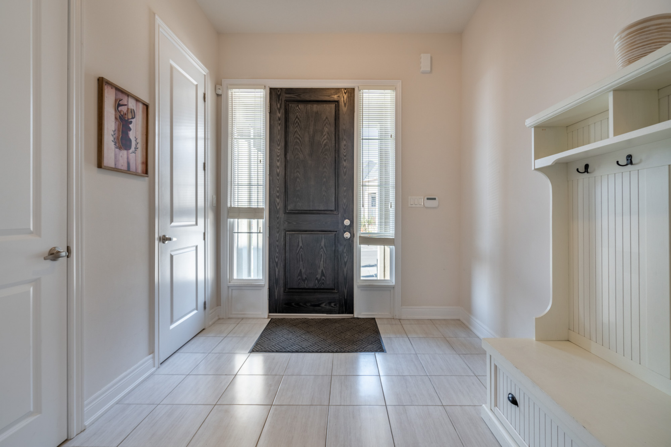
Property Details
https://luxre.com/r/Fzhq?lang=fr
Description
Welcome to 61 Aquasanta Crescent. This absolutely stunning Dicenzo built home sits on a premium lot, backing onto Ryckman's park. As you enter, you'll be drawn to all the elegant finishes, open concept, and upgraded door heights throughout the home. The abundance of natural light floods every room, showcasing the 10-foot ceilings and beautiful hardwood floors. Entertain your family and friends from the gorgeous kitchen overlooking the main living area and the backyard. Granite countertops, large island with plenty of seating and double sink, extended cabinet heights, upgraded stainless steel appliances and all the storage you need. Custom oak stairs take you up to the 4-bedroom, 3-bathroom second level of the almost 3000 SQ/FT of finished living space you will absolutely fall in love with. The primary bedroom boasts 2 walk-in closets, a view of the park, and a spa-like ensuite with the glass shower, his and her sinks, and a tub with a view! The 3 spacious bedrooms, each with their own granite countered 4-piece ensuites, all large and unique, will make it difficult for your family to choose. Spend as much time as possible outside on your loggia, watching the family swim in your saltwater inground pool, waterfall flowing, and your gas BBQ heating up, or enjoy the quiet evenings in this much sought after neighbourhood. Perfect for anyone that wants to combine space and luxury in their next home. Close to shopping, dining, the LINC/403, schools, rec centers and Willow Valley.
Features
Amenities
Ceiling Fan, Garden, Pool, Vacuum System, Walk-In Closets.
Appliances
Central Air Conditioning, Dishwasher, Fixtures, Kitchen Island, Kitchen Sink, Microwave Oven, Range/Oven, Refrigerator, Washer & Dryer.
General Features
Fireplace, Parking, Private.
Interior Features
Abundant Closet(s), Air Conditioning, Blinds/Shades, Ceiling Fans, Central Vacuum, Granite Counter Tops, High Ceilings, Kitchen Island, Security System, Sliding Door, Walk-In Closet, Washer and dryer.
Rooms
Basement, Formal Dining Room, Foyer, Kitchen/Dining Combo, Laundry Room, Living Room, Office.
Exterior Features
Enclosed Porch(es), Fencing, Outdoor Living Space, Patio, Shaded Area(s), Sunny Area(s), Swimming.
Exterior Finish
Brick, Stone, Vinyl Siding.
Roofing
Asphalt.
Flooring
Hardwood, Other.
Parking
Driveway, Garage, Paved or Surfaced.
View
Garden View, Landscape, Scenic View, Street, Swimming Pool View, Trees, View.
Additional Resources
Defining the luxury real estate market in Hamilton-Burlington, CA.
61 Aquasanta Crescent
61 Aquasanta Cres, Hamilton - YouTube
