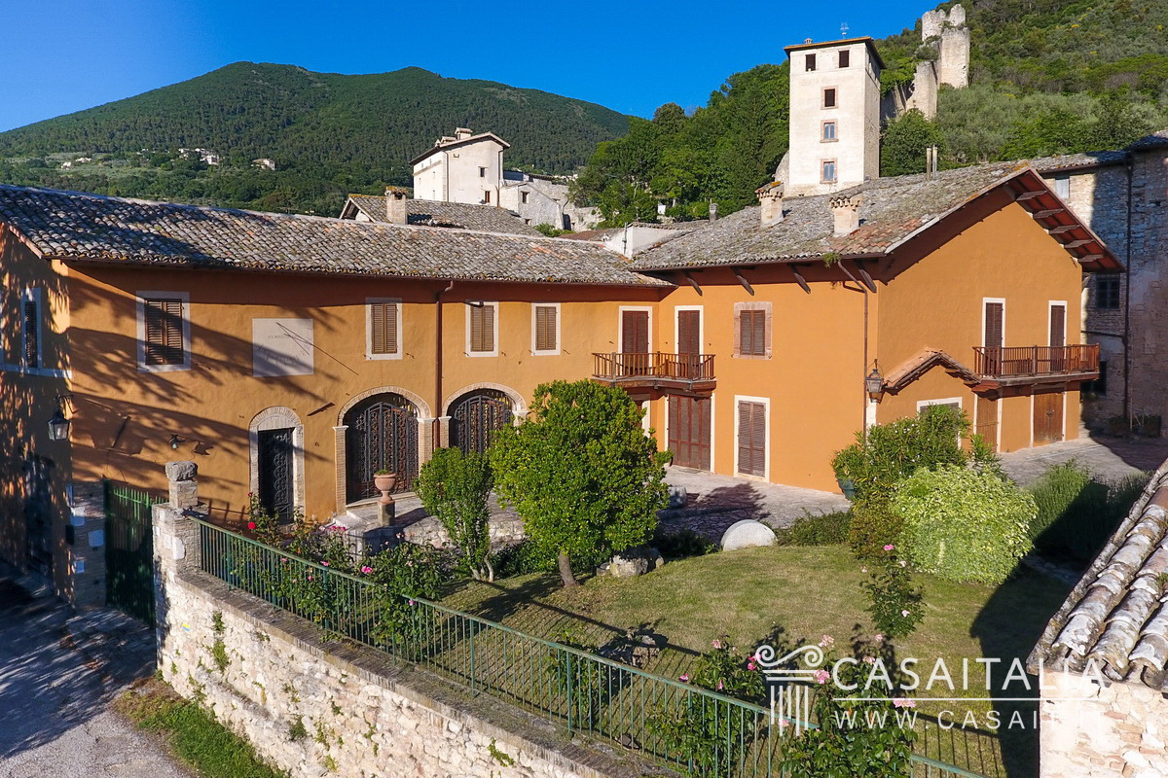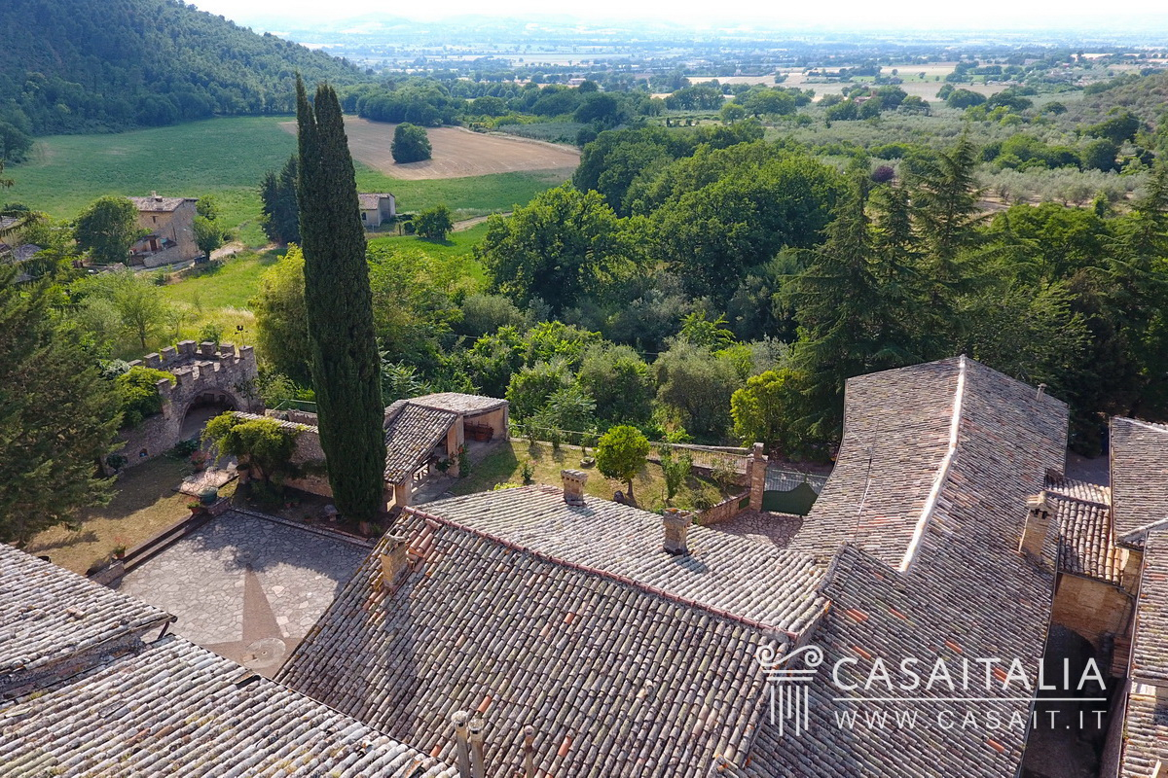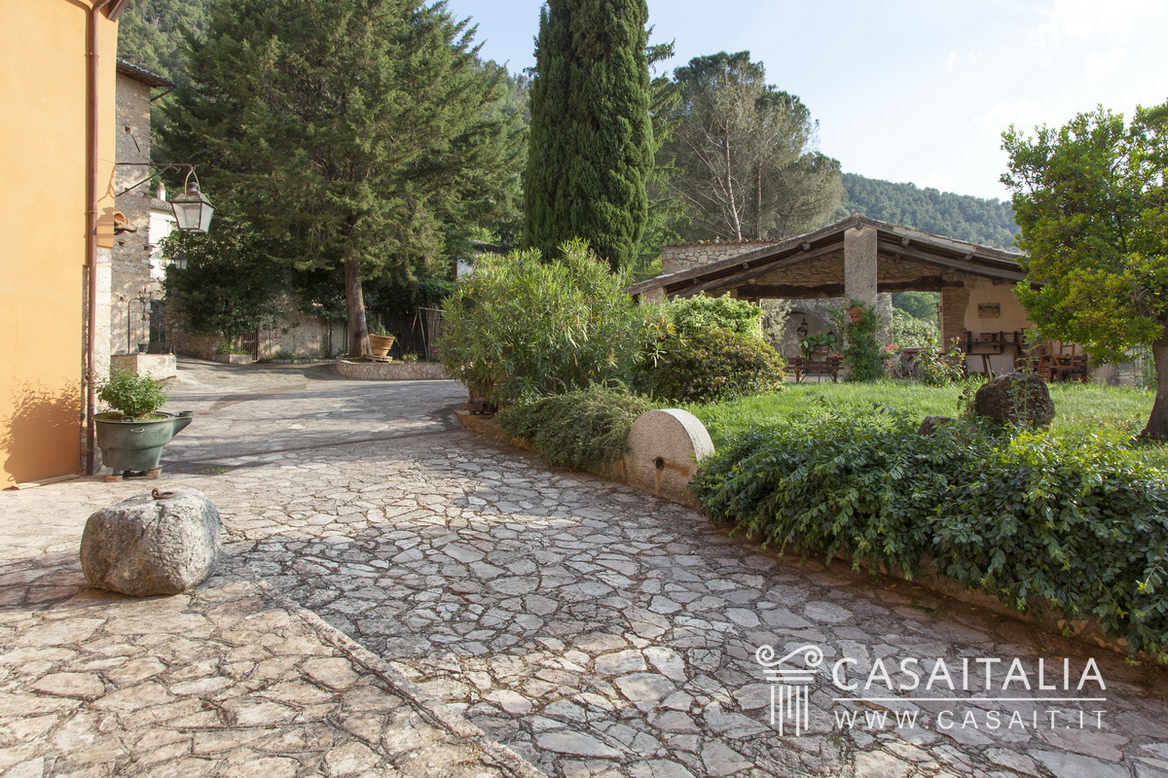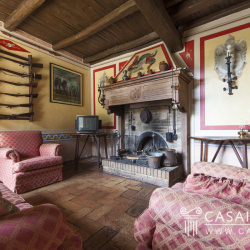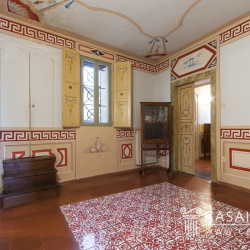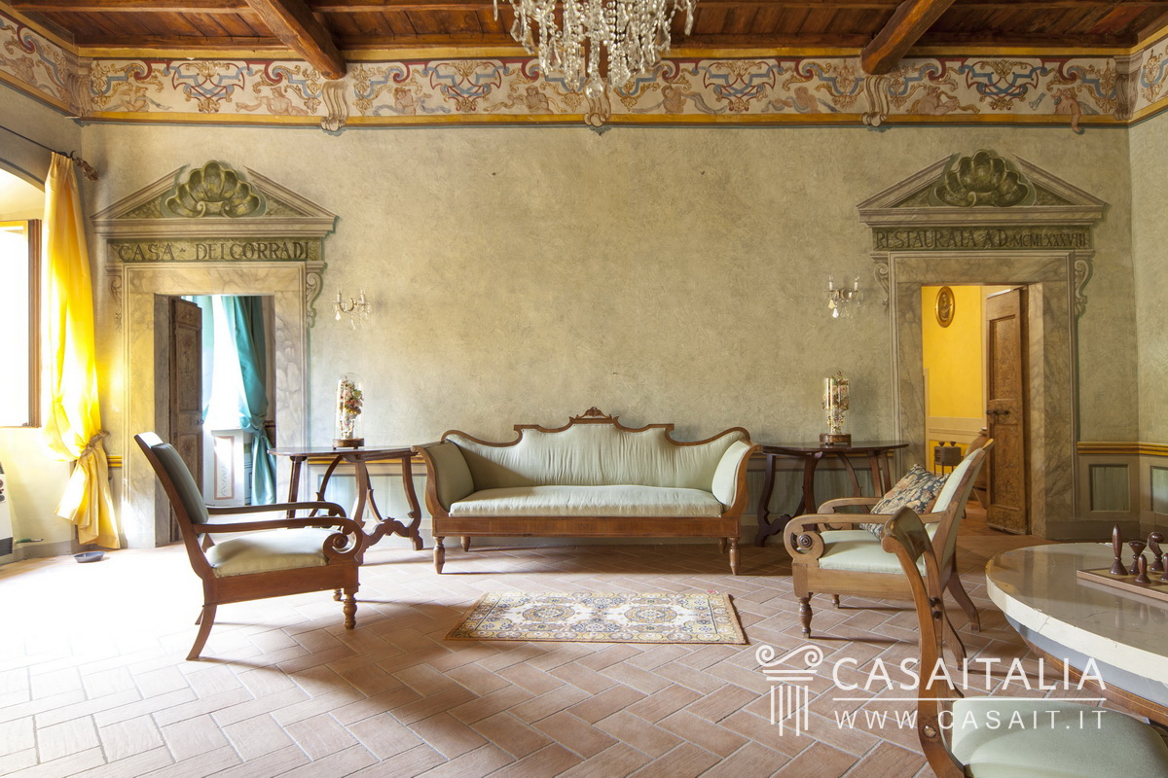
Property Details
https://luxre.com/r/Fi7R
Description
Period villa of approx. 700 sq.m with adjacent former mill, of 614 sq.m, to be renovated and a private land of approx. 4,300 sq.m including courtyards and garden. Spacious living areas, 5 bedrooms and 3 bathrooms. Interior with period decorations.
Geographic position
Villa Storica is a period residence for sale in a pretty village, just 6 km from Spoleto. The location is convenient and panoramic, with the garden of about 4,300 sq.m. overlooking the valley where you can enjoy the magnificent view of the hills.
The villa is just 5 minutes from Spoleto and central in relation to some of Umbria’s other famous cities (Trevi 19 km, Spello 32 km, Assisi 44 km, Todi 50 km and Perugia 60 km), with Perugia’s airport just half an hour’s drive away.
Description of buildings
The property includes the period villa, an adjacent former mill to be restored, a garage, a storage and annex porticoes.
Period villa - 700 sq.m (net saleable area)
23 rooms - 5 bedrooms - 3 bathrooms
Ground floor: entrance, living room with fireplace, kitchen, dining room and further living room with fireplace. Three large rooms used as cellars, with independent access from outside.
First floor: large hallway, a sitting room/study leading to a bedroom with private bathroom; sleeping area with living room with fireplace and small balcony and sitting room, a bedroom with private bathroom, master bedroom with small balcony overlooking the garden, two further bedrooms and a large bathroom; large living area with a living room with fireplace, three sitting rooms and two studies*.
*N.B. Approximately 223 square metres on the first floor were recently renovated and could partly be used differently, creating additional bedrooms and bathrooms.
Garage - 33 sq.m (net saleable area)
Former mill to be renovated, adjacent to the villa - 677 sq.m (net saleable area)
16 rooms
The building adjacent to the villa is on 3 levels with 16 rooms, currently used as storages and cellars that can be recovered for other uses (dwelling, accommodation facility, guest flat).
Interesting is the possibility of using the space on the ground floor (approx. 120 sq.m) as a garage for car collectors or also as a showroom.
Storage - 47 sq.m (net saleable area) plus two porticoes on the upper floor
It is accessible both from the public street and from the garden of the villa, on the upper floor are two pleasant porticoes.
The area is calculated on the basis of the net floor area including interior partitions and increased by 10% for load-bearing walls.
The balconies area is calculated separately and should be added to the total area.
State and finishing
Villa Antica was built in the second half of the 1600s and today you can still see some aspects of the original building, such as the bridge connecting the main living space with the impressive living area and with the storerooms, which used to connect the actual residence with the artisans’ studios, the stables which housed the horses and carriages, with the cellars and the mill.
The parts of the villa used for accommodation are in good condition, as they have been restored over the years and have had both structural and decorative work done.
The ceilings are wooden, original and some decorative, the floors are tiled, large parts of the walls are frescoed and the internal doors are decorated.
External areas
Villa Antica has about 4,300 sq.m of private land, with privacy and a panoramic view.
Inside, there is a paved courtyard, areas with lawn and tall trees, two porches where you can sit outside when the weather is nice, the wood-burning oven and a pretty walkway shaded by a pergola covered in plants.
Use and potential uses
Villa Antica is ideal as a main residence or as a holiday home, thanks to its convenient and accessible location just 5 minutes from Spoleto, one of Umbria’s most important historic centres, and an ideal starting point for day trips and excursions to Umbria and Tuscany’s main art cities.
It would be possible to restore the area currently used as cellars and storage and convert it into accommodation or into small apartments, making the property an interesting opportunity for those wishing to run a tourism business in one of Central Italy’s best-loved regions.
Villa d'epoca di 700 mq commerciali circa, con ex mulino adiacente da ristrutturare, di 614 mq commerciali e terreno privato di circa 4.300 mq incluse corti e giardino. Ampie zone giorno di rappresentanza, 5 camere e 3 bagni. Interni con decori d’epoca.
Posizione geografica
Villa Storica è una residenza d’epoca in vendita in un suggestivo borghetto, a soli 6 km da Spoleto.
La posizione è comoda e panoramica, con il giardino che affaccia sulla valle, da cui è possibile godere di magnifici tramonti.
Siamo a 5 minuti d’auto da Spoleto e in posizione centrale rispetto ad alcune tra le più famose città dell’Umbria (Trevi 19 km, Spello 32 km, Assisi 44 km, Todi 50 km e Perugia 60 km), con l’aeroporto di Perugia ad appena mezz’ora d’auto.
Descrizione dei fabbricati
La proprietà è composta da una villa d'epoca, da un ex mulino adiacente, recuperabile per altri scopi, da un garage, da un magazzino e portici annessi.
Villa d'epoca - 700 mq commerciali su due livelli
23 vani - 5 camere - 3 bagni
Piano terra: ingresso, salotto con camino, cucina, sala da pranzo e ulteriore salotto con camino. Tre ampi vani destinati a cantine, con accesso indipendente dall'esterno.
Primo piano: ampio disimpegno, un salotto/studio che introduce a una camera con bagno privato; zona notte con soggiorno con camino e balconcino e salottino, una camera con bagno privato, camera padronale con piccolo balcone affacciato sul giardino, due ulteriori camere e un grande bagno; ampia area destinata a zona giorno e di rappresentanza con un grande soggiorno con camino, tre salotti e due studi, di cui uno con camino*.
*N.B. Circa 223 mq posti al primo piano sono stati recentemente ristrutturati e potrebbero in parte essere utilizzati diversamente, creandovi altre camere da letto e bagni a loro servizio.
Garage - 33 mq commerciali
Ex mulino da ristrutturare, adiacente alla villa - 614 mq commerciali su tre livelli
16 vani
Il fabbricato adiacente alla villa si sviluppa su 3 livelli e al suo interno troviamo 16 vani, attualmente destinati a magazzini e cantine recuperabili per altre destinazioni (abitazione, struttura ricettiva, appartamento per ospiti).
Interessante la possibilità di utilizzare lo spazio al piano terra (circa 120 mq) come garage per collezionisti di auto o anche come sala per esposizione.
Magazzino - 47 mq commerciali oltre a portici al piano superiore
E' accessibile sia dalla via pubblica che dal giardino della villa, al piano superiore vi troviamo due gradevoli portici.
La superficie è calcolata sulla base della superficie netta calpestabile comprensiva dei divisori interni e aumentata del 10% di incidenza per le pareti portanti.
Alla superficie totale va aggiunta la superficie dei balconcini che è conteggiata separatamente.
Stato e finiture
La realizzazione di Villa Storica risale alla seconda metà del 1600 e ancora oggi è possibile scorgervi alcuni tratti della costruzione originaria, come ad esempio i ponticelli che collegano la parte abitativa principale con la zona giorno di rappresentanza e con i magazzini, che servivano a mettere in contatto l’abitazione vera e propria con le botteghe degli artigiani, con le stalle che ospitavano carrozze e cavalli, con le cantine e con il mulino.
Le parti abitative della villa sono in buone condizioni, perché restaurate nel corso degli anni, con interventi sia strutturali che decorativi.
I soffitti sono in legno, originali e alcuni decorati, i pavimenti sono in cotto, le pareti in parte affrescate e le porte interne con decori.
Spazi esterni
La villa dispone di un terreno privato di circa 4.300 mq, in posizione panoramica e con privacy.
Al suo interno troviamo una corte pavimentata, delle zone con prato e alberi ad alto fusto, due portici in cui prendere il fresco nella buona stagione, il forno a legna e un caratteristico camminamento ombreggiato da una pergola ricoperta di vegetazione.
Utilizzo e potenzialità
Villa Storica è ideale sia come residenza principale che come abitazione per le vacanze, grazie alla posizione comoda e facilmente raggiungibile, a 5 minuti da Spoleto, uno dei centri storici più importanti dell’Umbria, e luogo di partenza ideale per gite ed escursioni, anche giornaliere, verso le principali città d’arte del Centro Italia.
La possibilità di ristrutturare le zone attualmente adibite a magazzini e cantine convertendole in abitazione o in piccoli appartamenti, rende la proprietà molto interessante anche per chi desidera realizzare una struttura turistico-ricettiva, in una delle zone più amate del centro Italia.
Features
Amenities
Garden, Park.
General Features
Parking, Private.
Interior Features
Balcony, Solid Wood Doors, Study.
Rooms
Central/Center Hall, Formal Dining Room, Library, Living Room, Storage Room, Study, Utility Room.
Exterior Features
Balcony, Gated Entry, Open Porch(es), Outdoor Living Space, Security Gate, Shaded Area(s), Storage Shed, Sunny Area(s).
Exterior Finish
Stucco.
Flooring
Other.
Parking
Garage, Gated.
View
Garden View, Hills View, Open View, Panoramic, View.
Categories
Country Home, Historic, Wine Country.
Additional Resources
Immobili di pregio in Italia: Casaitalia International
Villa Storica - 6LAL
