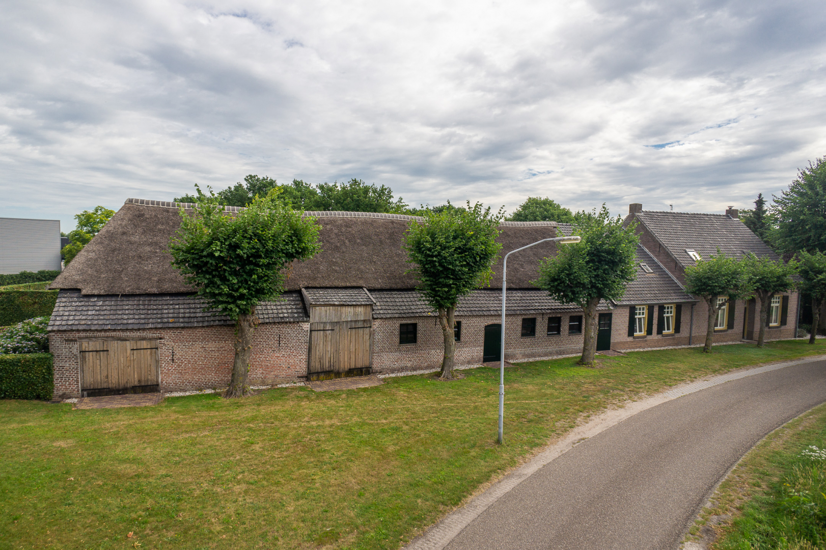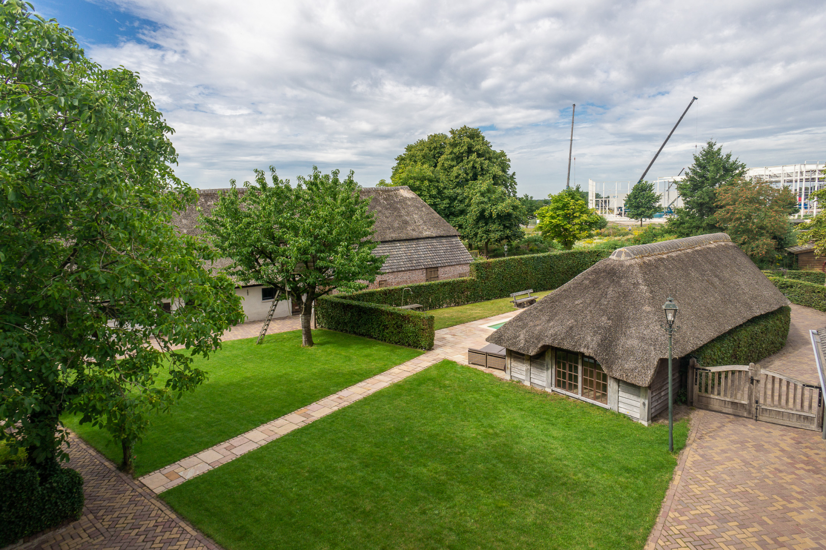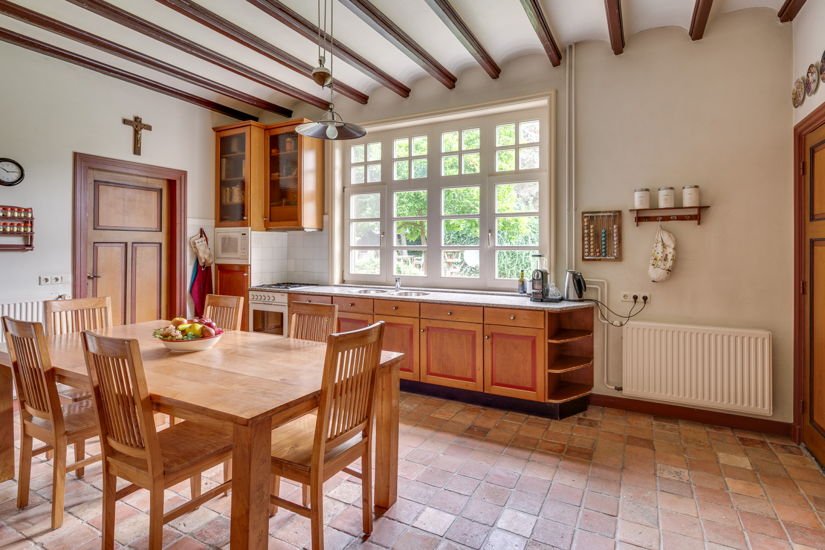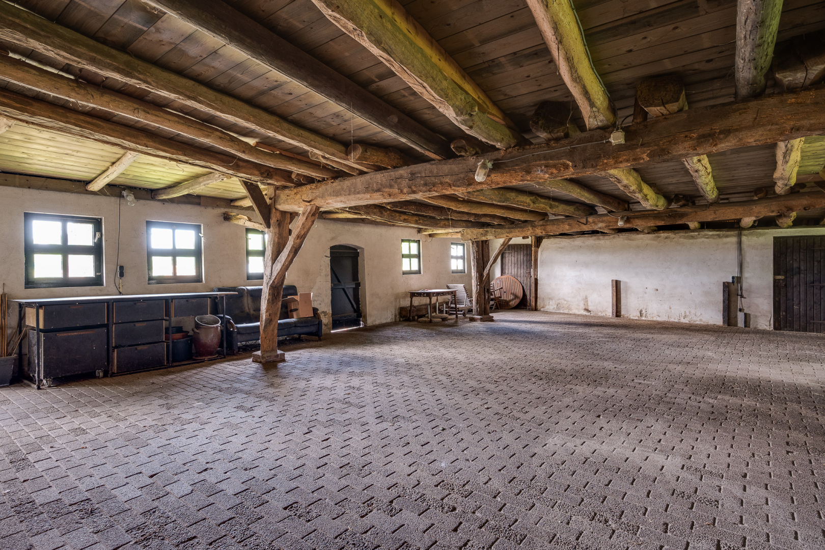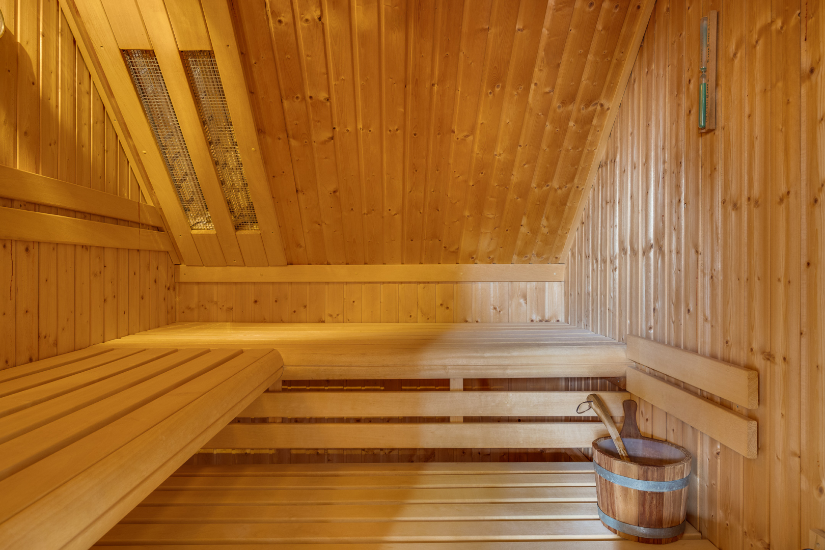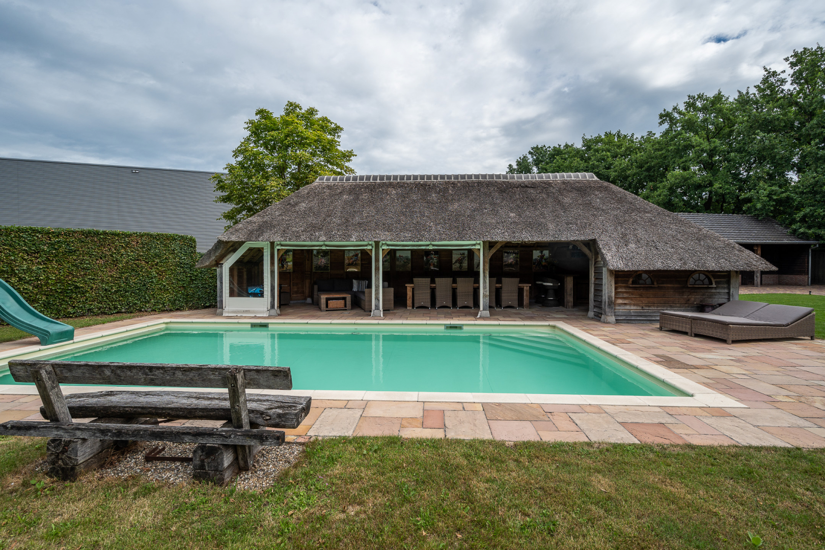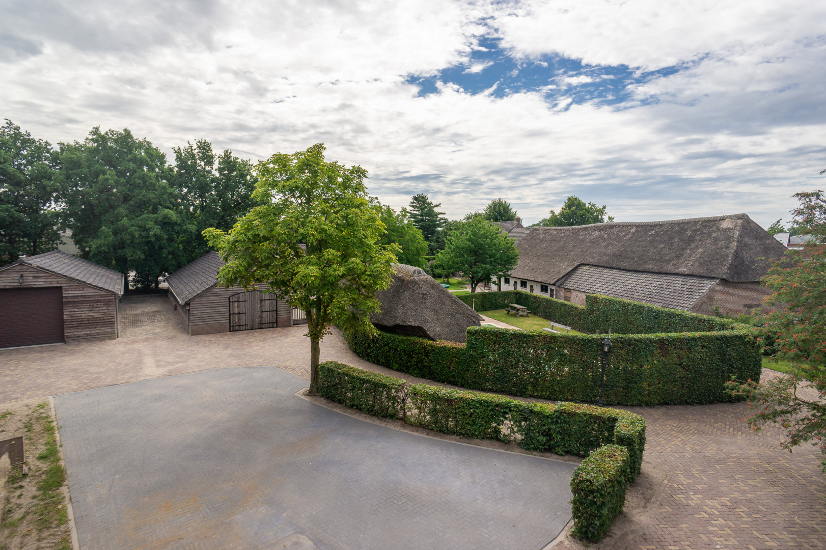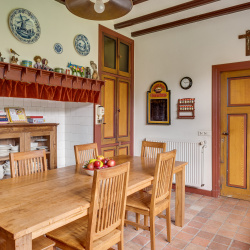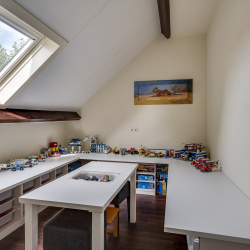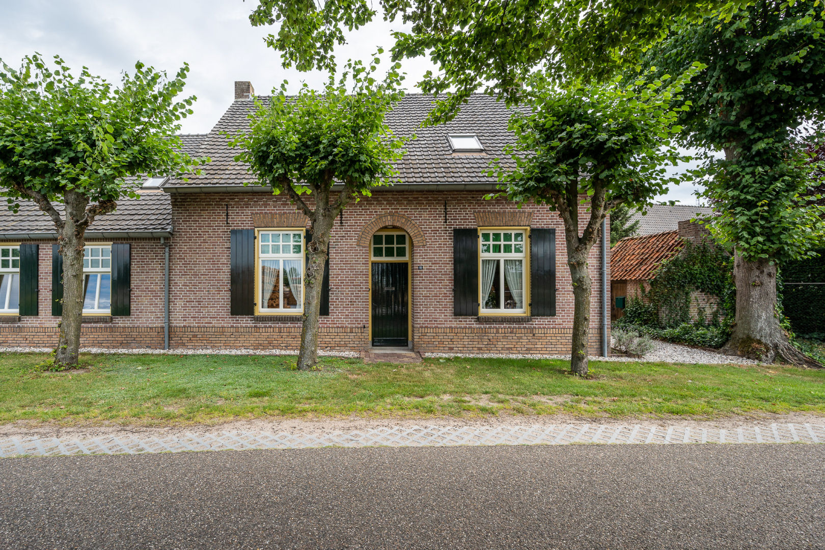
Property Details
https://luxre.com/r/FcmE
Description
Beautiful monumental long-gabled farmhouse with bakehouse, extra shed, swimming pool house and a great plot of no less than 2,660 m².
Particularities:
Ideal combination of living and working possible;
- Monumental farmhouse with multifunctional outbuildings;
- The 88 m2 shed at the back has a commercial destination. This means that, if desired, you can and may develop commercial activities here;
- The farm was renovated for the last time at the beginning of the 21st century, including: a lot of attention has been paid to extra insulation facilities (roof and windows)';
- There is a possibility to buy the adjacent plot on the left side of the farm (Deurne, Q, 1766).
- This plot has a commercial destination and provides the possibility for the construction of a detached commercial building;
This long field farm is located on the edge of the residential area "St-Jozefparochie" a short distance
from all daily facilities, the railway station and the roads to Helmond, Eindhoven and Venlo. Located parallel to the
Grote Bottel. Important are the six knot lime trees, situated in front of the street facade. This farm probably dates from around 1850, but was renovated around 1905. The house has a
rectangular floor plan. It is entirely covered by an elongated wolf roof that was extended in easterly direction around 1905. The roof is covered with thatch but also has tuile-du-nord tiles. There is a chimney on the ridge of the roof at the level of the house. The facades are made of brick. The oldest part of the farm is built in hand-moulded brick, in contrast to the house. All facades are fitted with
wall anchors. At the location of the part, these have been installed at a low height, in correspondence with the low rear facade. The street facade of the house has an asymmetrical layout with, on the left side of the porch with front door and skylight, three shuttered windows with eightpart skylight. There are also similar windows with shutters in the eastern side facade and on the front
facade. Adjacent to the house in the stable facade, the barn area has a raised door with four-pane windows. Further to the west is a pair of raised partial doors, as well as two raised entrance gates. The rear facade is set low and features several low upturned doors. A beautiful facade has been
erected on the west side with an authentic oak door. With various outbuildings such as a baking house, garage/horse stable, a swimming pool house (with veranda and kitchen area) and a multifunctional shed of 88m2, the Grote Bottel 10 is a perfect whole!
Layout of the house
Front entrance with access to the hallway. In the hallway is the meter cupboard which is equipped with more than enough groups with earth leakage circuit breaker. From the hallway one can access the very attractive living room. Because of the beautifully finished ceiling, the wooden floorboards
and the combination with an upstairs room, large windows and an additional fireplace (all-burner), you immediately experience the characteristic atmosphere of a farmhouse.
The kitchen has a tiled floor and a wall arrangement with various equipment. In addition, there are various fitted wardrobes and the large fireplace contributes to this wonderful place. Of course, a stag-high basement is a must!
The connections for the washing equipment are located in the spacious pantry. The utility room also has an extra bathroom (with toilet, shower cubicle and sink) and an office/hobby room. From the pantry you reach 2 barn areas of no fewer than 135 m2 and 153 m2 that can be used for multiple purposes. In these barn areas you immediately see the monumental status of the farm. The beautiful authentic roof construction in combination with the floor beams is a beautiful piece of
craftsmanship. A large spacious attic is accessible via a staircase.
1st Floor
Landing where 4 bedrooms (5 possible), the bathroom and the sauna room are located. All bedrooms have more than enough daylight and are also all equipped with spachtelputz walls and stucco ceilings. A loft ladder gives access to a 2nd floor with the additional storage attic. The bathroom is fully tiled and has a bath, a wall closet and a double sink.
Garden
The surrounding garden is truly a treat.The ideal combination of relaxation (a swimming pool with beautiful pool house / veranda with kitchen area), full planting and vegetation, various terraces offering plenty of privacy, outbuilding with horse stables and garage and also the commercial shed of approximately 88 m2 make a perfect whole! All outbuildings are in a clear architectural line with the farmhouse and contribute to an ideal living experience! There are extensive parking options on site.
Features
Amenities
Bar, Cable TV, Fitness Room, Garden, Pantry, Playground, Sauna.
Appliances
Automatic Pool Cleaner, Dishwasher, Kitchen Pantry, Microwave Oven, Oven.
Interior Features
Bar, Fire Alarm, Fitness, Sauna.
Rooms
Central/Center Hall, Laundry Room, Living Room, Sauna.
Exterior Features
Fencing, Gated Entry, Horse Facilities, Open Porch(es), Outside Shower, Security Gate, Storage Shed, Swimming, Terrace.
Parking
Driveway, Garage.
View
Landscape, Swimming Pool View, Trees, View.
Categories
Country Home, Historic.
Additional Resources
Buitenstate | Buitenstate makelaars: landelijk wonen in vrijstaande woningen en woonboerderijen
Grote Bottel 10, Deurne


