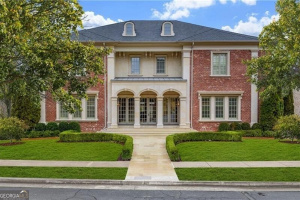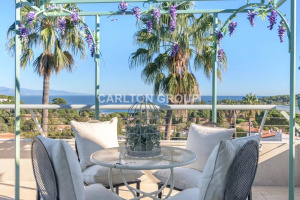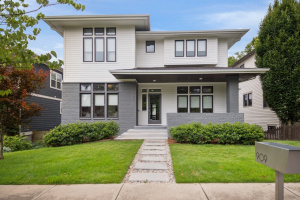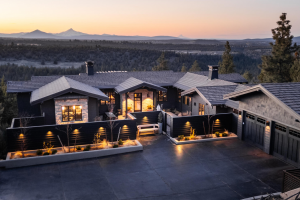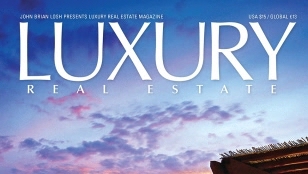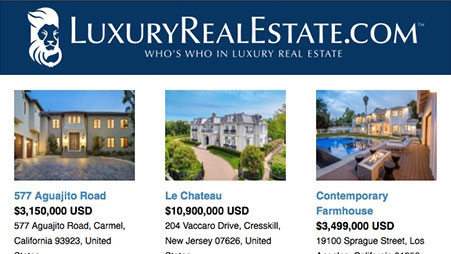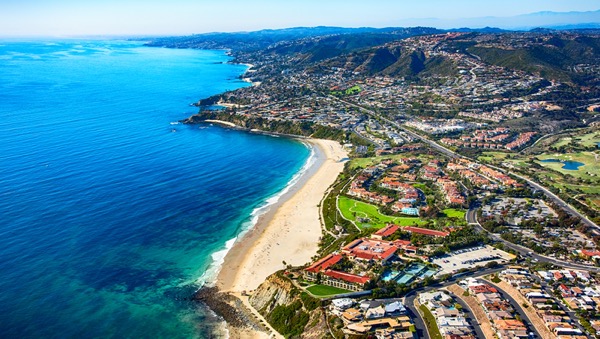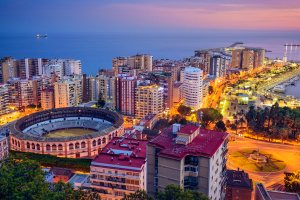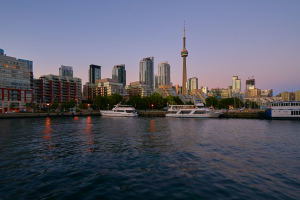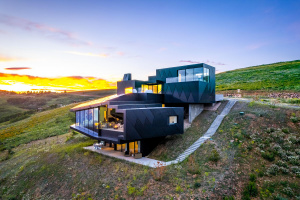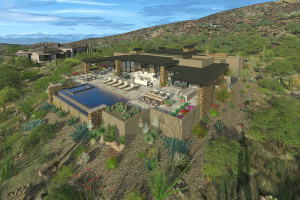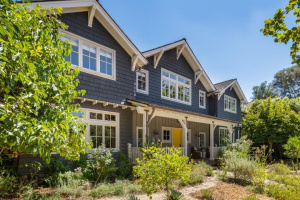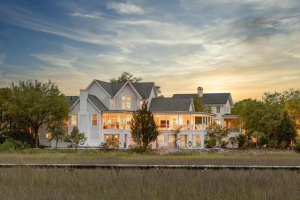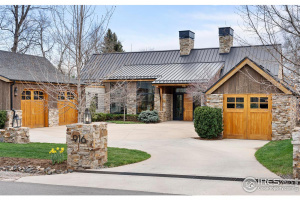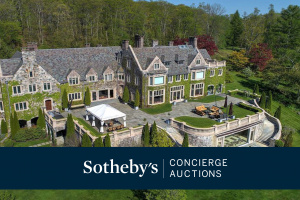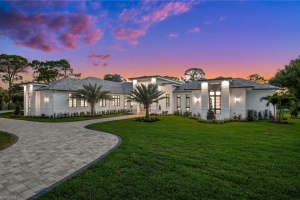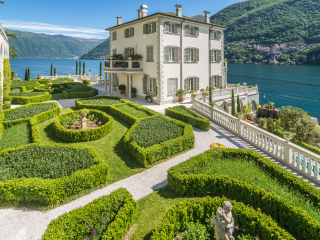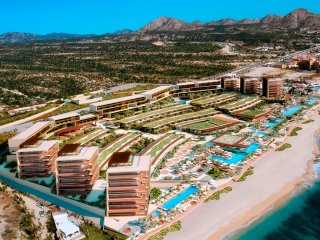$2,879,900 USD
Berkshire Hathaway HomeServices Georgia Properties
Atlanta, GA, United States
$2,500,000 USD
The Ashton Real Estate Group of RE/MAX Advantage
Nashville, TN, United States
Recent Press Releases
Apr 25, 2024 — Gulf Coast International Properties
Apr 25, 2024 — Gulf Coast International Properties
Apr 25, 2024 — RE/MAX Niagara & Escarpment
Apr 24, 2024 — LIV Sotheby's International Realty
Apr 22, 2024 — Seabolt Real Estate
Recent Blog Posts
Apr 25, 2024 — Echo Fine Properties
Apr 25, 2024 — Lang Realty
Apr 24, 2024 — Rodeo Realty
Apr 23, 2024 — Anthony Acosta, Harry Norman REALTORS®
Apr 23, 2024 — LIV Sotheby's International Realty
Featured Destinations
View All DestinationsRecent Noteworthy Additions
More Recent Additions$19,650,000 USD
Sierra Sotheby's International Real
Glenbrook, NV, United States
$12,950,000 USD
Summit Sotheby's Intl. Realty
Eden, UT, United States
$7,750,000 USD
Russ Lyon Sotheby's Intl. Realty
Scottsdale, AZ, United States
Listed for $14M | No Reserve | Starting Bids Expected Between $4M-$8M
Concierge Auctions
Millbrook, NY, United States
Worldwide Luxury
As the premiere luxury homes search site, LuxuryRealEstate.com is known for providing access to fine international estates and property listings. Recognized worldwide by industry leaders and media alike, the Who's Who In Luxury Real Estate brand continues to set the standard. Our extensive list of luxury homes for sale enables you to search and browse unique properties from across the globe, including:

