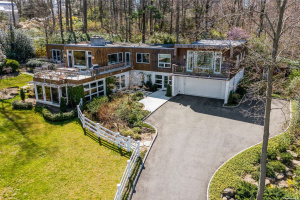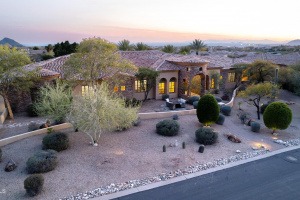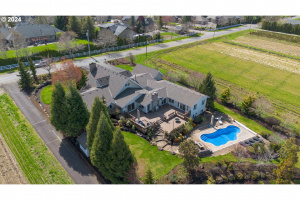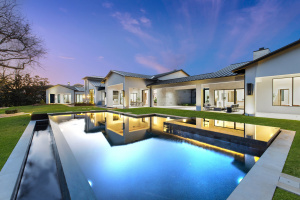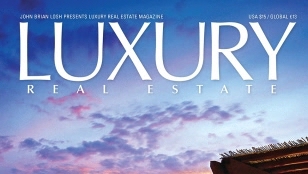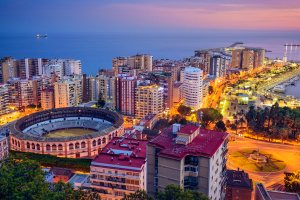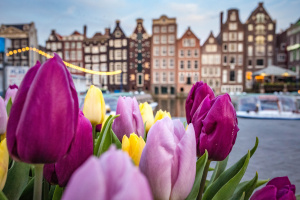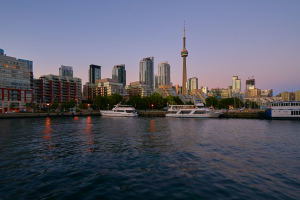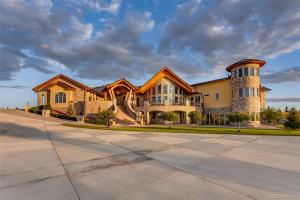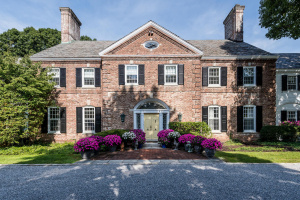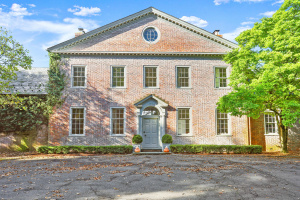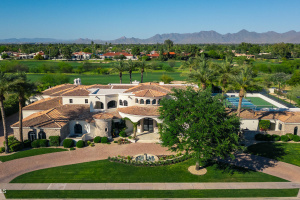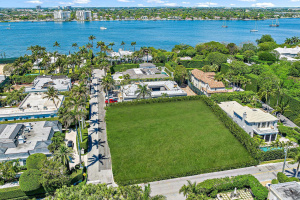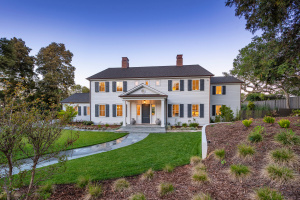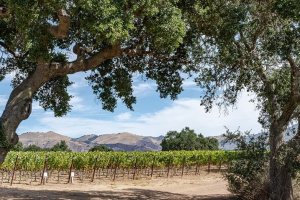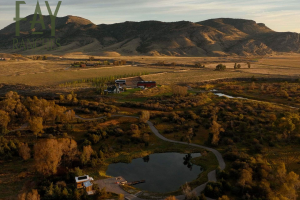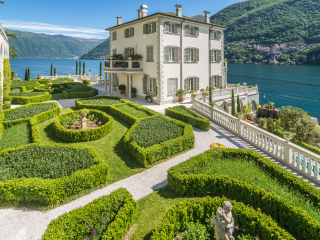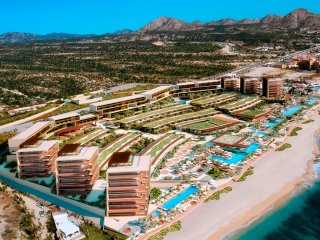$1,375,000 USD
Pienovi Properties, Windermere Realty Trust
Gresham, OR, United States
Recent Press Releases
Apr 17, 2024 — Harry Norman REALTORS®
Apr 16, 2024 — Fay Ranches
Apr 12, 2024 — LIV Sotheby's International Realty
Recent Blog Posts
Apr 18, 2024 — Royal LePage Royal City Realty
Apr 18, 2024 — NV Realty Group - Florida
Apr 17, 2024 — Echo Fine Properties
Apr 16, 2024 — Rodeo Realty
Apr 16, 2024 — LIV Sotheby's International Realty
Featured Destinations
View All DestinationsRecent Noteworthy Additions
More Recent Additions$10,850,000 USD
Daniel Gale Sotheby's Intl. Realty
Locust Valley, NY, United States
$23,750,000 USD
Premier Estate Properties, Inc.
Palm Beach, FL, United States
$14,000,000 USD
Olivia Hsu Decker - Golden Gate SIR
Hillsborough, CA, United States
Worldwide Luxury
As the premiere luxury homes search site, LuxuryRealEstate.com is known for providing access to fine international estates and property listings. Recognized worldwide by industry leaders and media alike, the Who's Who In Luxury Real Estate brand continues to set the standard. Our extensive list of luxury homes for sale enables you to search and browse unique properties from across the globe, including:

