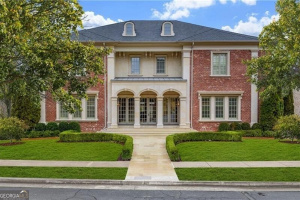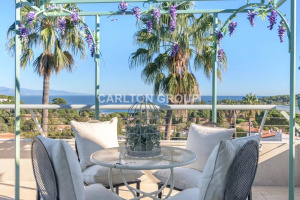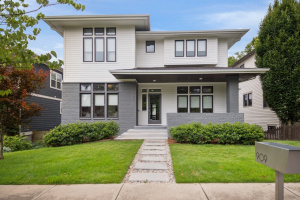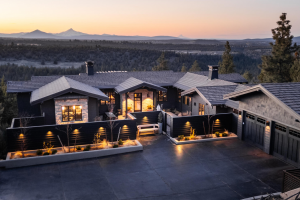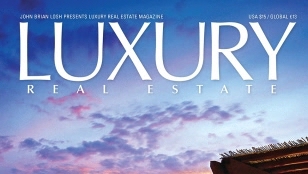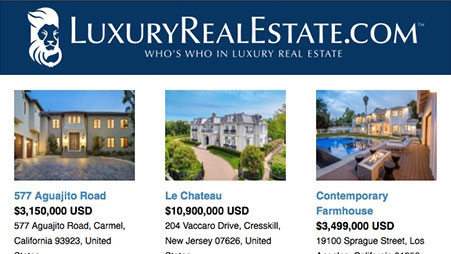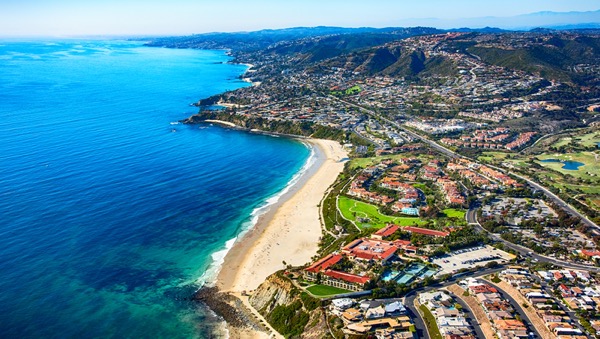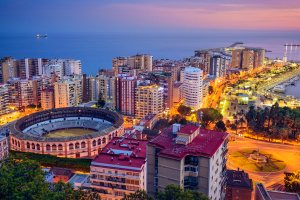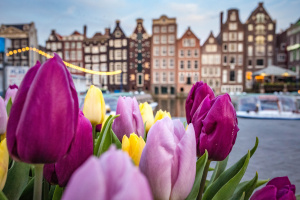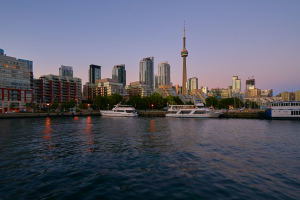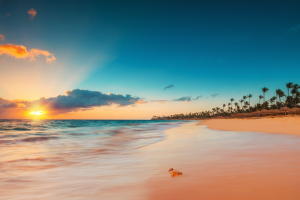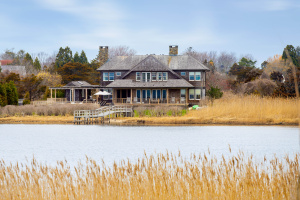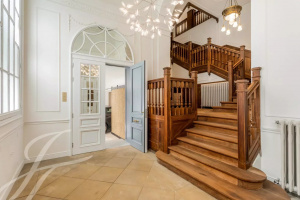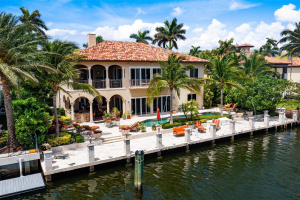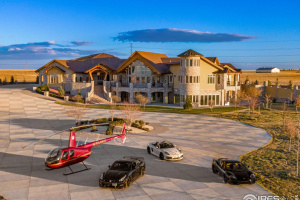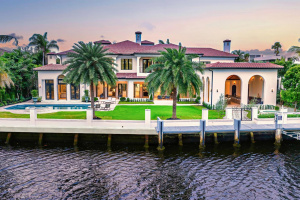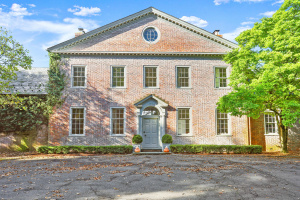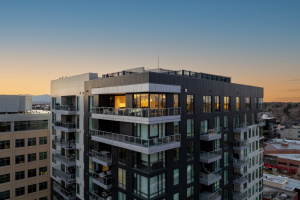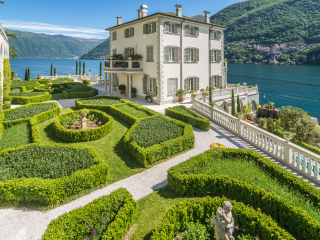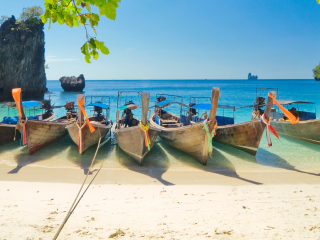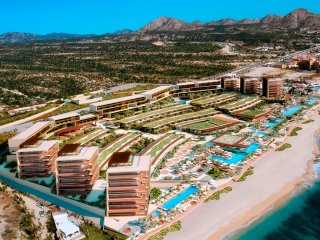$2,879,900 USD
Berkshire Hathaway HomeServices Georgia Properties
Atlanta, GA, United States
$2,630,000 USD
The Ashton Real Estate Group of RE/MAX Advantage
Nashville, TN, United States
Recent Press Releases
Apr 17, 2024 — Harry Norman REALTORS®
Apr 16, 2024 — Fay Ranches
Apr 12, 2024 — LIV Sotheby's International Realty
Recent Blog Posts
Apr 19, 2024 — Echo Fine Properties
Apr 19, 2024 — Fabrizio Brunelli, IB International Real Estate
Apr 18, 2024 — Royal LePage Royal City Realty
Apr 18, 2024 — NV Realty Group - Florida
Apr 16, 2024 — Rodeo Realty
Featured Destinations
View All DestinationsRecent Noteworthy Additions
More Recent Additions$25,950,000 USD
Daniel Gale Sotheby's Intl. Realty
Sagaponack, NY, United States
$22,500,000 USD
Premier Estate Properties, Inc.
Boca Raton, FL, United States
Worldwide Luxury
As the premiere luxury homes search site, LuxuryRealEstate.com is known for providing access to fine international estates and property listings. Recognized worldwide by industry leaders and media alike, the Who's Who In Luxury Real Estate brand continues to set the standard. Our extensive list of luxury homes for sale enables you to search and browse unique properties from across the globe, including:

