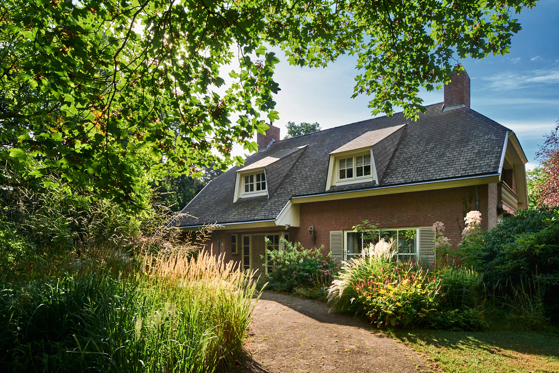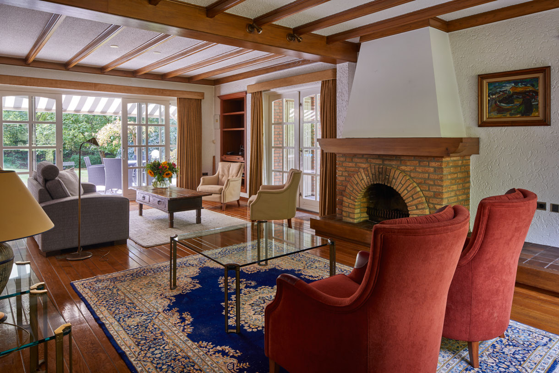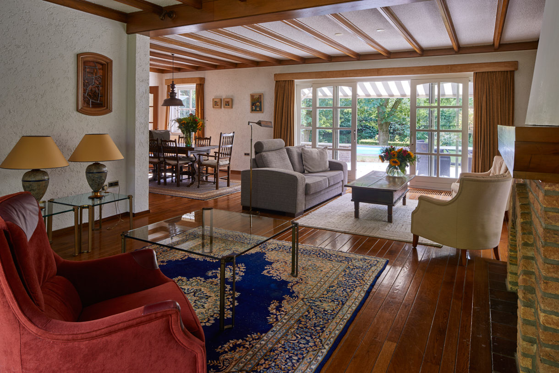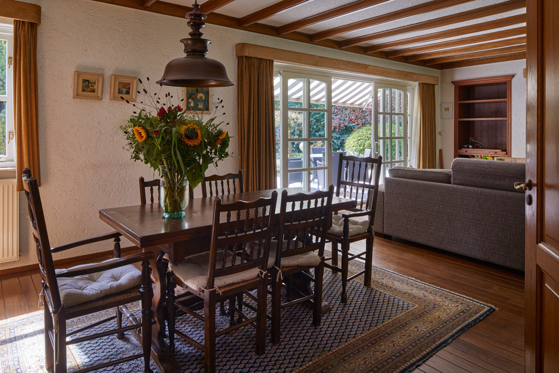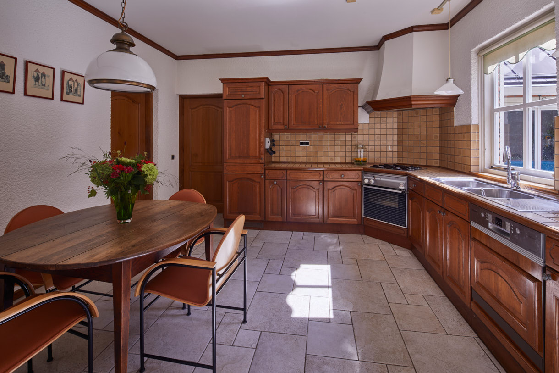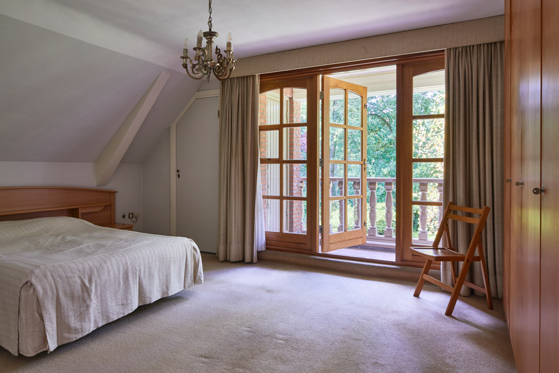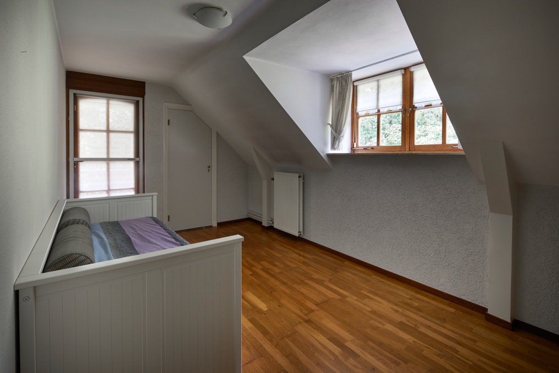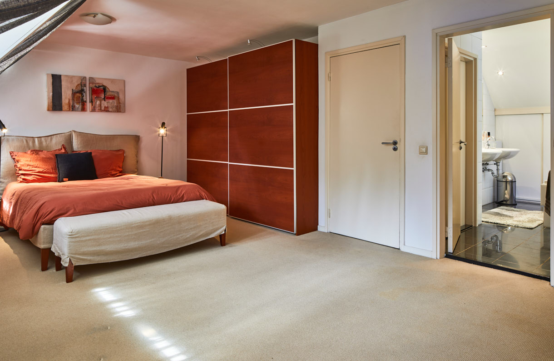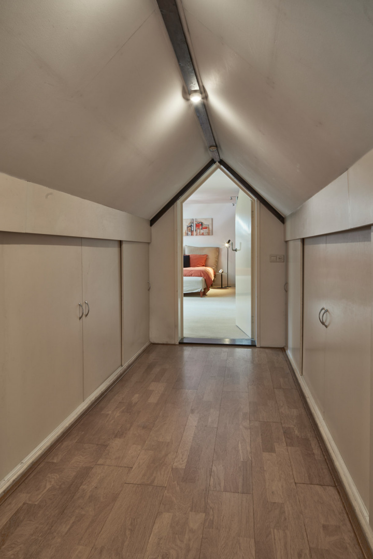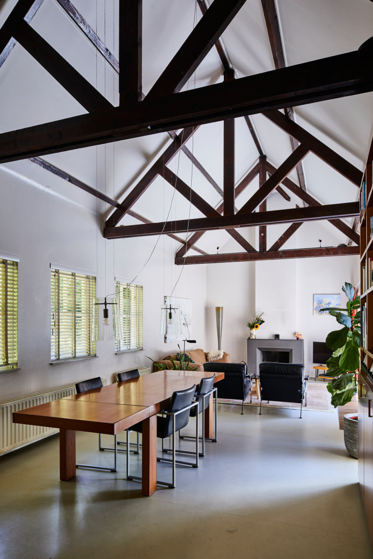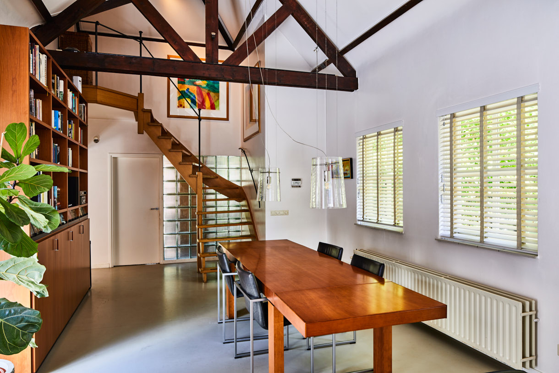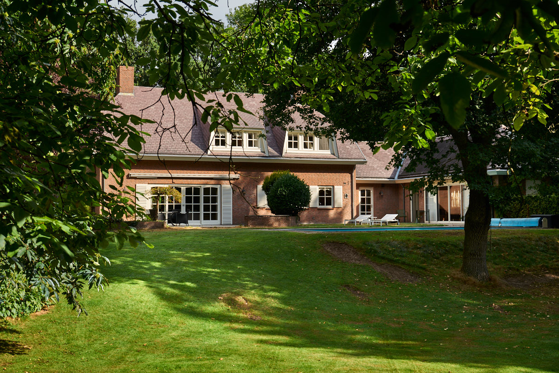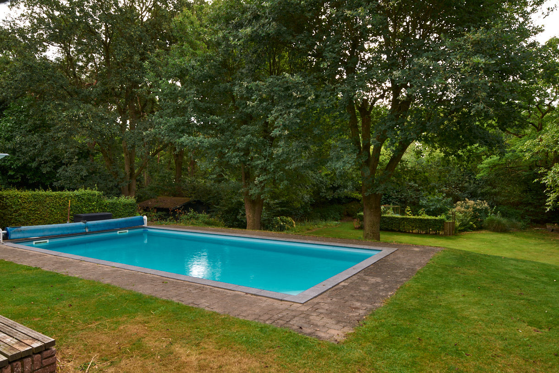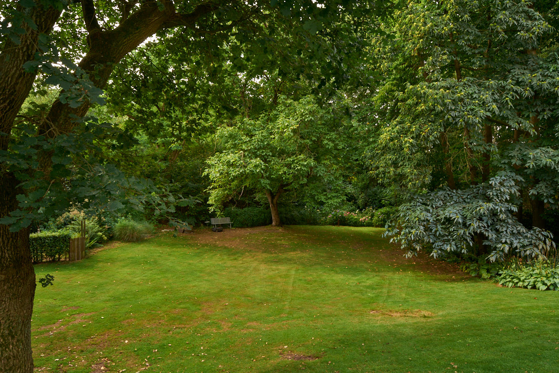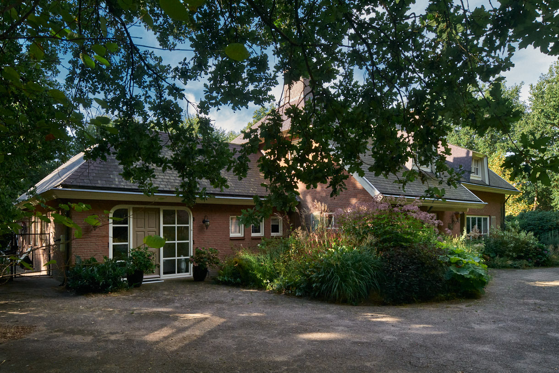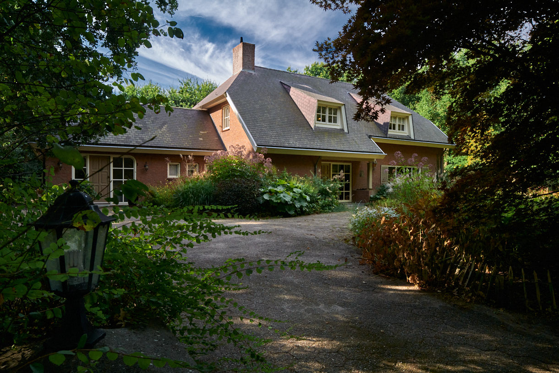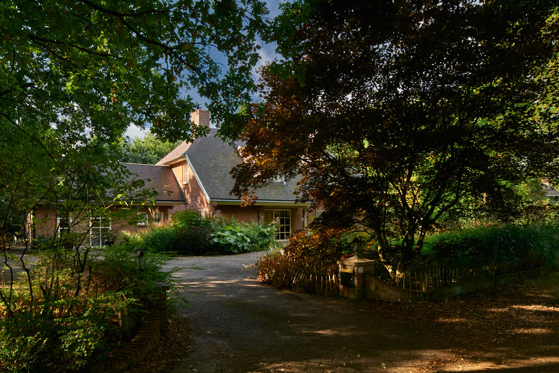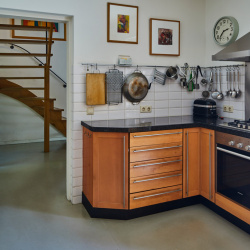
Property Details
https://luxre.com/r/FQBZ
Description
An exceptionally spacious villa, situated in the wonderful wooded residential area “Hoekendaal”, an area with ultimate tranquillity, space and privacy. The second living area makes this property unique in its category, and is extremely suitable for an informal care home and kangaroo housing. This property has fantastic views of the attractive surrounding land from the living room, kitchen and various bedrooms, and is perfectly in keeping with the natural environment.
With an excellent geographical location - just 10 minutes by car from Helmond and 25 minutes from the centre of Eindhoven, yet surrounded by nature - this property is truly exceptional. There are various road connections for the A67 (Venlo-Eindhoven) and N279 (Helmond-‘s Hertogenbosch). Schools, shops, sports facilities and other public conveniences are all very close by as well.
General features:
• Stylish villa in woodland location with original features;
• Spacious south facing plot in residential area, ‘Hoekendaal’;
• The villa has 3 very spacious bedrooms and 2 bathrooms;
• Plenty of privacy, yet minutes from Bakel town centre;
• Possibility to use as an informal care home, kangaroo home, au pair home, etc. Two bathrooms, two kitchens, two staircases and two separate entrances. The buyer must of course inquire with the municipality for an official informal care permit and/or double occupancy;
• A fully enclosed plot;
• Incredibly peaceful and private location!
Features
Amenities
Attic Storage, Butler's Pantry, Cable TV, Garden, Kitchenware, Pantry, Pool, Wireless Internet.
Appliances
Dishwasher, Kitchen Pantry, Kitchen Sink, Microwave Oven, Oven, Refrigerator.
General Features
Fireplace, Parking, Phone.
Interior Features
Furnace, Loft, Recessed Lighting, Walk-In Closet.
Rooms
Basement, Central/Center Hall, Family Room, Guest House Separate, Guest Room, Kitchen/Dining Combo, Laundry Room, Living Room, Living/Dining Combo, Loft, Office, Separate Family Room, Storage Room, Study, Utility Room, Wine Cellar.
Exterior Features
Balcony, Exterior Lighting, Gated Entry, Lawn Sprinkler, Outdoor Living Space, Sprinkler, Storage Shed, Street Lights, Swimming, Terrace.
Exterior Finish
Glass, Masonry.
Roofing
Clay Tile, Slate.
Flooring
Carpet, Tile, Wood.
Parking
Driveway, Open, Paved or Surfaced.
View
Garden View, Scenic View, South, Swimming Pool View.
Categories
Country Home, Equestrian.
Additional Resources
Exclusieve makelaar, exclusieve makelaardij, exclusief makelaarskantoor- Statig Wonen
Heuvelacker 3 in Bakel
Bosvilla op magnifiek perceel aan Heuvelacker 3 te Bakel - YouTube

