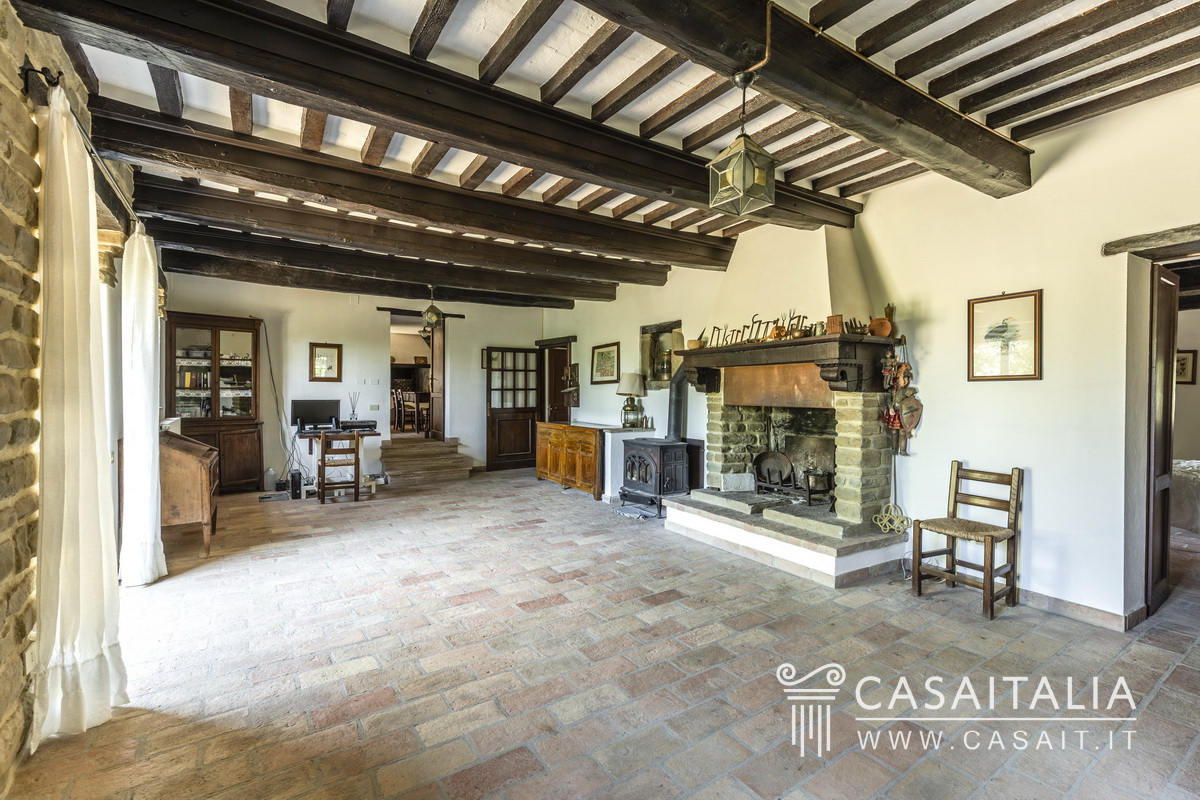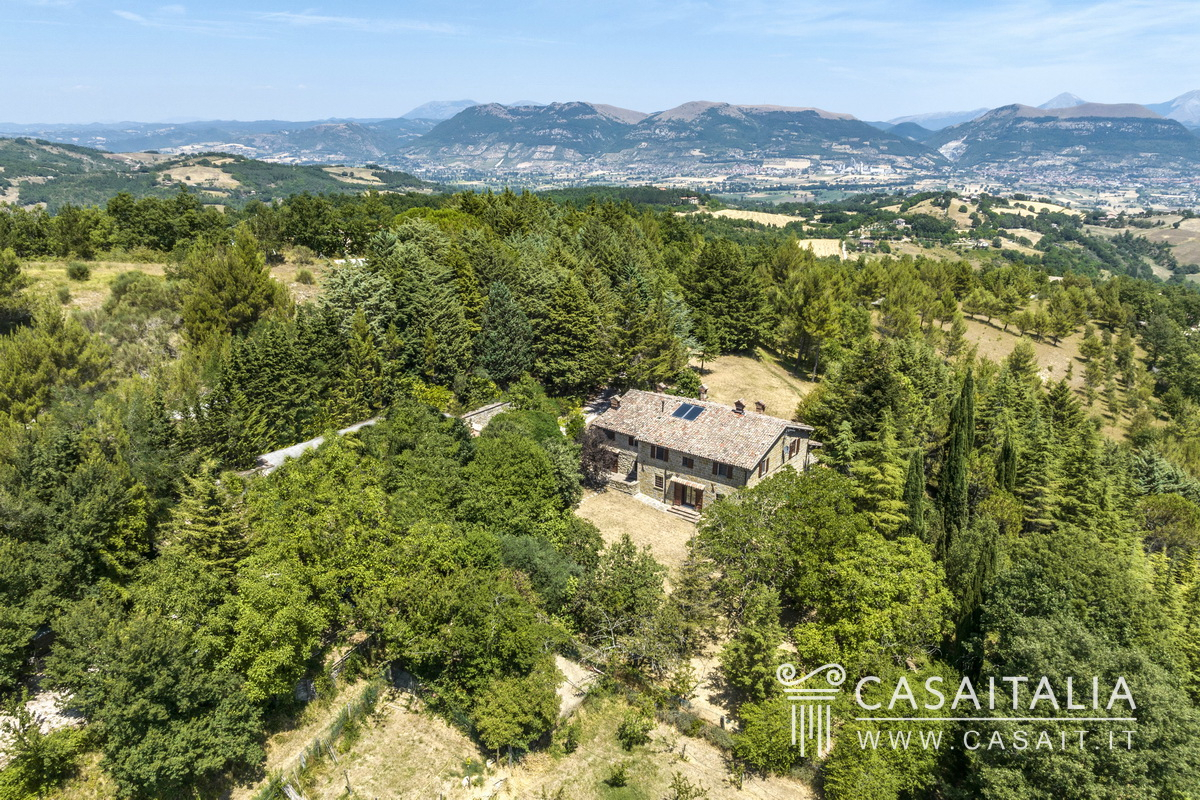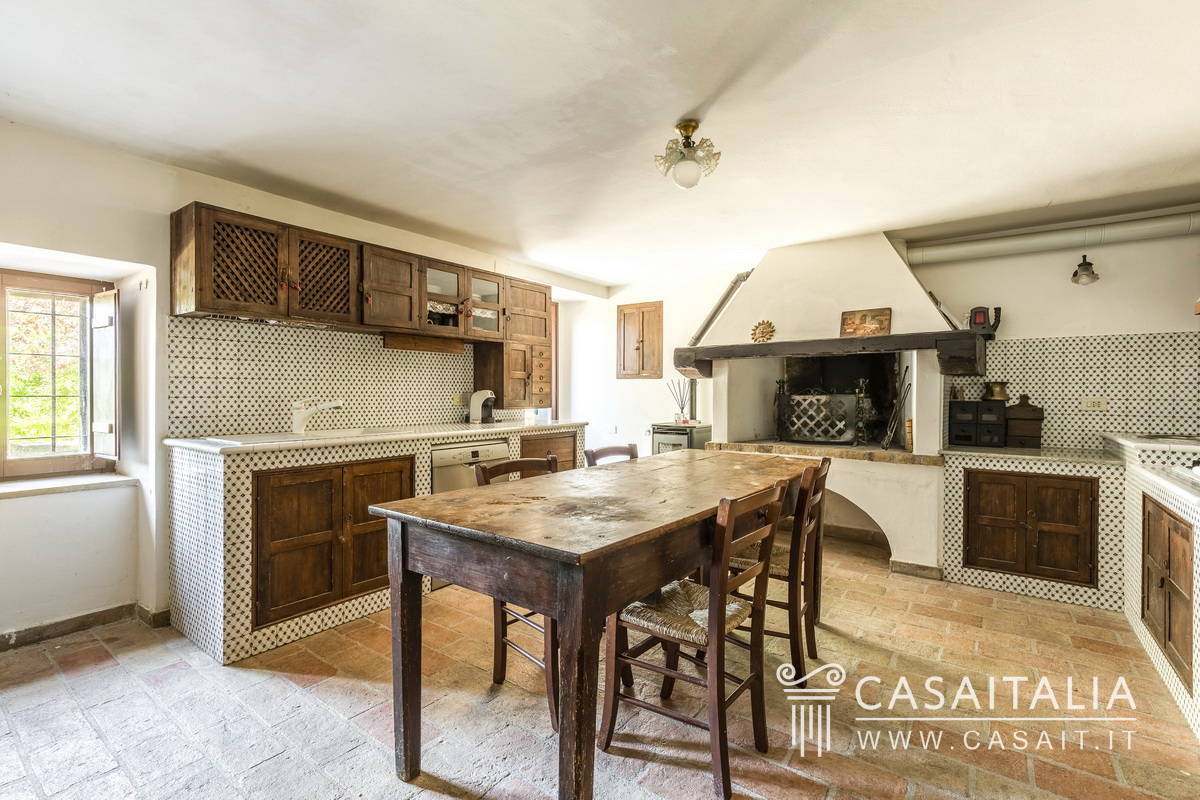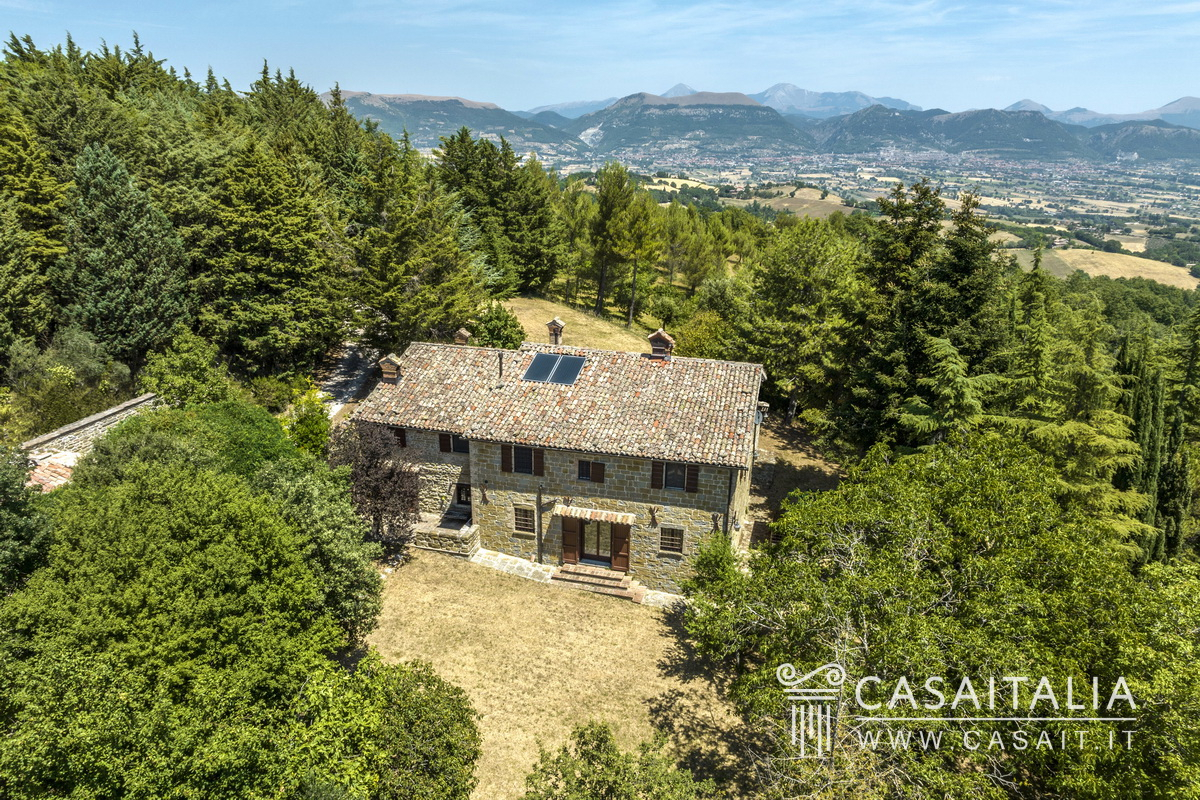
Property Details
https://luxre.com/r/FNh4
Description
A 331 sq.m renovated farmhouse with airy living areas featuring fireplaces, 3+1 bedrooms, and 4 bathrooms. Its 147 sq.m annex, currently being set up as a residential building, has an airy living room, a bedroom and 2 bathrooms. A 2.5 ha fenced plot with a well.
Geographic position
Il Gelso farmhouse is in a hilly position overlooking Gubbio’s beautiful valley and the Monte Cucco Regional Park.
This property is in a private but not isolated position. It’s easy to reach via the main road that leads right up to the gate. Moreover, Gubbio, one of Umbria’s most beautiful art towns with its medieval architecture, is just 15 minutes away (10 km).
In less than one hour, you can also reach Umbria’s main towns, such as Città di Castello (42 km), Assisi (56 km), and Perugia (57 km). The latter is Umbria’s capital and is famous for its prestigious university. Furthermore, the Adriatic sea (80 km) can be reached in about one hour and 10 minutes.
The nearest airport is Perugia S. Egidio (42 km, about 40 minutes away) for domestic and a few international flights. Other airports are Ancona-Falconara (99 km), Firenze-Peretola (176 km) and Roma Fiumicino (250 km).
Description of buildings
This property includes a renovated farmhouse (331 sq.m) and an annex (147 sq.m), which is currently being set up for residential use, for a total of 478 sq.m (net saleable area).
Main farmhouse - 331 sq.m developed over two floors
10 rooms – 3 + 1 bedrooms – 4 bathrooms
The farmhouse develops over two floors. However, since it is connected internally and through independent entrances, it can also be divided into two apartments, even thanks to the presence of two kitchens (one on each floor).
Ground floor: entrance to the airy living room with a fireplace, an eat-in kitchen, a study that can be used as a bedroom, a spacious hallway with a staircase leading to the upper floor, two bathrooms, and a cellar.
First floor: entrance to the eat-in kitchen, a living room/hallway from the lower floor, 3 bedrooms, and 2 bathrooms.
Annex/ guest house – 147 sq.m (net saleable area)
6 rooms – 1 bedroom – 2 bathrooms
The annex next to the farmhouse develops over one floor. It has been used as a garage and storage room but is now being converted into a guest house. It includes a living room, a kitchenette, a bedroom and two bathrooms.
The conversion is in progress and may require a few months to complete all the technical and bureaucratic procedures.
Next to the residential part are three rooms used as storage rooms.
The surface area is the same as the walkable surface area (which includes internal walls) plus 10% to take into account supporting walls.
State and finishing
This renovated farmhouse is in excellent condition and immediately habitable.
It features the finishes of a typical Umbrian farmhouse: terracotta floorings, ceilings with beams and tiles, and four fireplaces.
Even the bathrooms have all been renovated.
Externally, the farmhouse is clad with exposed stone and features a staircase leading to the first floor and the tiled roof.
External areas
The farmhouse and the guest house are surrounded by a 2.5-hectare plot of land (including the building grounds) with a well that provides water for irrigation and domestic use.
Over 1000 trees of different varieties were planted in the plot of land, where it is also possible to build a swimming pool upon applying for the required authorisations.
Use and potential uses
Thanks to its hilly and panoramic position, Il Gelso farmhouse is ideal for those looking for a typical house in one of Umbria’s most appreciated areas where to spend long holiday periods surrounded by nature and near small built-up areas and art cities.
Its location and dimensions make it perfect for being rented through the international circuit of rentals when not in use.
Casale ristrutturato di 331 mq commerciali, con ampie zone giorno con camini, 3+1 camere e 4 bagni, Annesso di 147 mq commerciali in fase di conversione ad uso abitativo, con luminoso soggiorno, 1 camera e 2 bagni. Terreno privato di circa 2,5 ettari, completamente recintato, con pozzo.
Posizione geografica
Casale Il Gelso, si trova in posizione collinare e dominante con una meravigliosa vista sulla vallata, su Gubbio e sui rilievi del Parco Regionale del Monte Cucco.
La location è riservata e al tempo stesso non isolata, comodamente raggiungibile dalla strada principale che arriva fino al cancello e che, in appena 15 minuti, conduce al centro storico di Gubbio (10 Km), una delle più belle città d'arte dell'Umbria, magnifico esempio di architettura medievale.
In meno di un'ora è possibile raggiungere alcune tra le principali città storiche dell'Umbria, come Città di Castello (42 km), Assisi (56 km), Perugia (57 km), capoluogo di regione e splendida città universitaria, e il Lago Trasimeno (49 km), mentre il Mare Adriatico (80 km) è raggiungibile in circa un’ora e 10 minuti.
Comodo il collegamento con l'Aeroporto di Perugia S. Egidio per voli nazionali e alcune tratte internazionali, posto a 42 km (circa 40 minuti). Gli altri aeroporti più vicini sono Ancona-Falconara (99 km), Firenze-Peretola (176 km) e Roma Fiumicino (250 km).
Descrizione dei fabbricati
La proprietà è composta dal casale ristrutturato (331 mq commerciali) e da un annesso (147 mq commerciali) attualmente con destinazione accessoria ma in fase di cambio di destinazione d’uso in abitazione, per un totale di 478 mq commerciali.
Casale principale - 331 mq commerciali, su due livelli
10 vani – 3 + 1 camere – 4 bagni
Il casale è disposto su due livelli, collegati sia internamente che con ingressi indipendenti che ne consentono l’utilizzo sia come unica abitazione che come due appartamenti totalmente autonomi, grazie anche alla presenza di due cucine (una per piano).
Piano terra: ingresso sull'ampio soggiorno con camino, cucina abitabile, studio (convertibile in camera), ampio disimpegno con scala di accesso al piano superiore, due bagni, cantina.
Piano primo: ingresso sulla cucina abitabile, soggiorno/disimpegno dal piano inferiore, 3 camere, 2 bagni.
Annesso/Dependance – 147 mq commerciali
6 vani - 1 camera - 2 bagni
L’annesso, adiacente al casale, si sviluppa su un unico piano, attualmente ha destinazione fondi e garage ma è già stata predisposta un’apposita pratica urbanistica per la sua trasformazione in abitazione.
Questo fabbricato sarà quindi una comoda dependance, con soggiorno, angolo cottura, una camera e due bagni.
Le tempistiche tecniche e burocratiche per questo cambio di destinazione d’uso potrebbero richiedere qualche mese.
A fianco alla parte abitativa troviamo tre vani ad uso fondi/magazzini.
La superficie è calcolata sulla base della superficie netta calpestabile comprensiva dei divisori interni e aumentata del 10% di incidenza per le pareti portanti.
Stato e finiture
Il casale è stato ristrutturato, è in ottime condizioni e utilizzabile fin da subito.
Le finiture sono tipiche e semplici e richiamano gli antichi casali della campagna umbra: pavimenti in cotto, i soffitti in gran parte con travi e pianelle e ben quattro camini.
Anche i bagni sono stati tutti ristrutturati.
Esternamente il casale è in pietra a vista, con la caratteristica scala esterna che conduce al primo piano e il tetto con coppi.
Spazi esterni
Il casale e la dependance sono circondati da un terreno di circa 2,5 ettari (compreso il sedime dei fabbricati), in cui è presente un pozzo attualmente funzionante e che permette di avere acqua sia per l'irrigazione, che per l'uso domestico.
Nel terreno, completamente recintato, sono stati piantati oltre 1000 alberi di diverse varietà ed è possibile, chiedendo le necessarie autorizzazioni, costruire una piscina.
Servizi e utenze
- Allaccio all'acquedotto comunale
- Pozzo attivo e funzionante
- Riserva di acqua con due serbatoi da 1500 litri ciascuno
- Tre fosse Imhoff e due depuratori
- Pannelli solari
- Caldaie di ultima generazione
Utilizzo e potenzialità
Grazie alla bella posizione, collinare e panoramica e allo stesso tempo comoda e non troppo isolata, Casale il Gelso è la proprietà ideale che chi è alla ricerca di una casa tipica, in una delle zone più amate dell’Umbria, in cui trascorrere lunghi periodi di vacanza a contatto con la natura e vivendo la tranquillità dei piccoli borghi e della città d’arte del centro Italia.
Le sue dimensioni e la location rendono la proprietà perfetta anche per la messa a reddito, con la possibilità di inserirla nel circuito internazionale degli affitti per vacanze, nei periodi di non utilizzo.
Features
Amenities
Garden, Park.
General Features
Fireplace, Parking, Private.
Interior Features
Solid Wood Doors, Wood Ceilings.
Rooms
Guest House Separate, Living Room, Study, Utility Room.
Exterior Features
Barbecue, Fireplace/Fire Pit, Outbuilding(s), Outdoor Living Space, Shaded Area(s), Storage Shed, Sunny Area(s).
Exterior Finish
Stone.
Roofing
Tile.
Flooring
Other.
Parking
Open.
View
Garden View, Hills View, Open View, Panoramic, Valley, View.
Categories
Country Home, Wine Country.
Additional Resources
Immobili di pregio in Italia: Casaitalia International
Casale Il Gelso - ZDHV




























