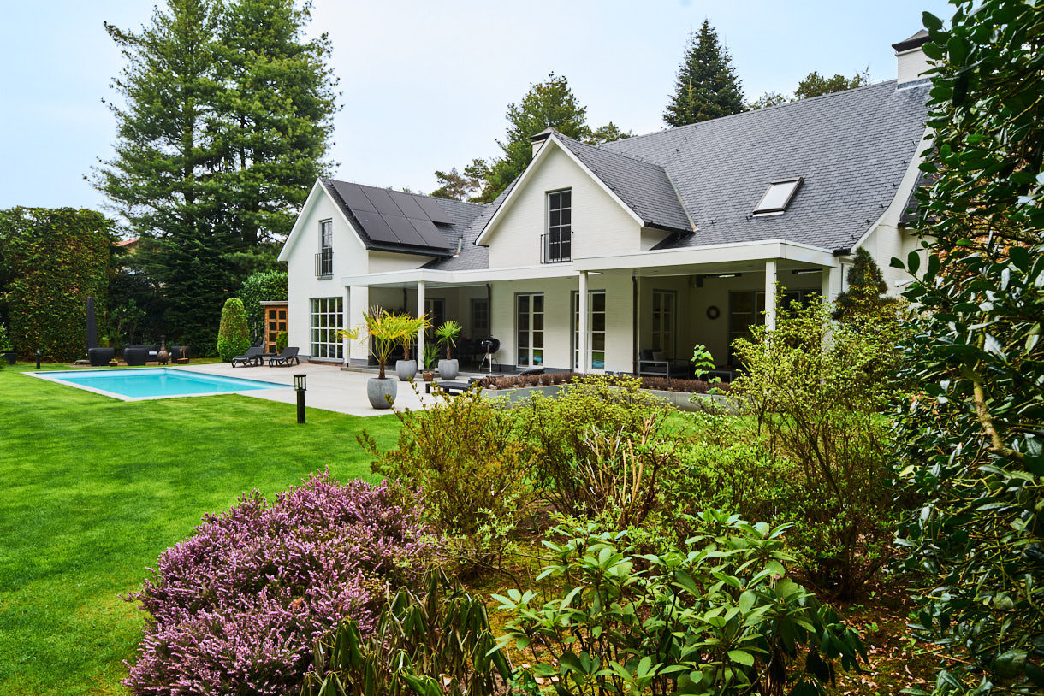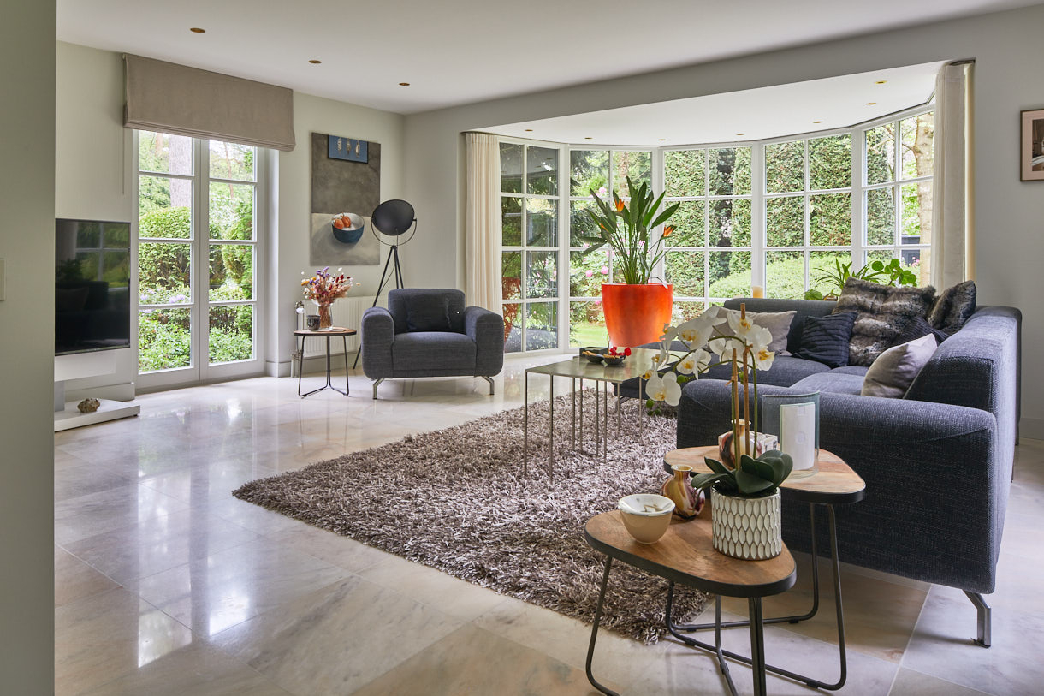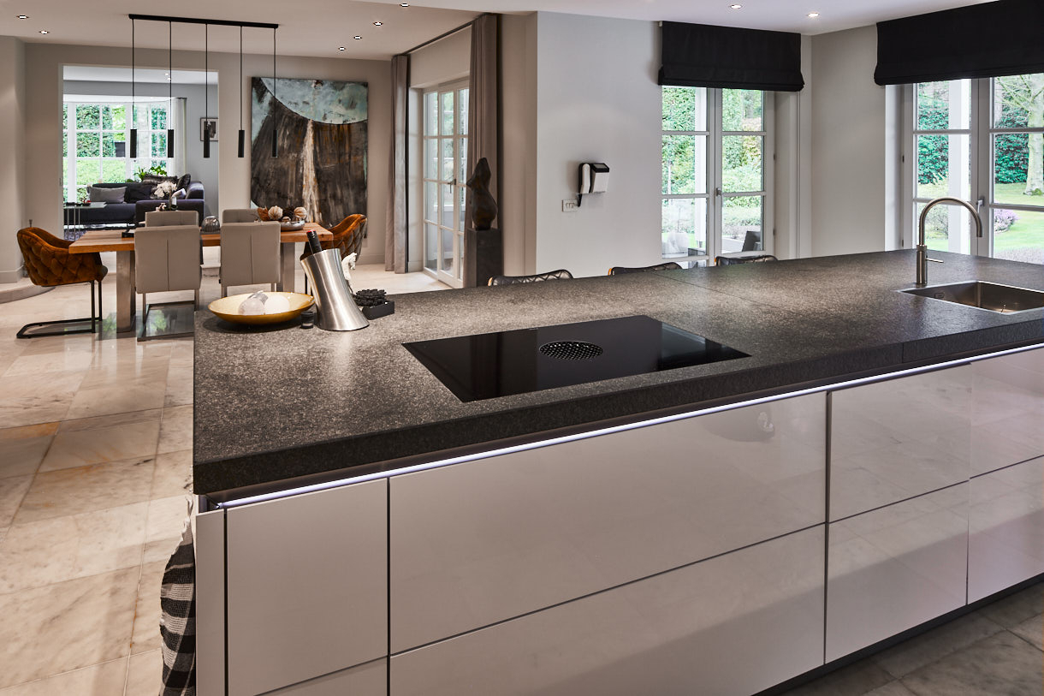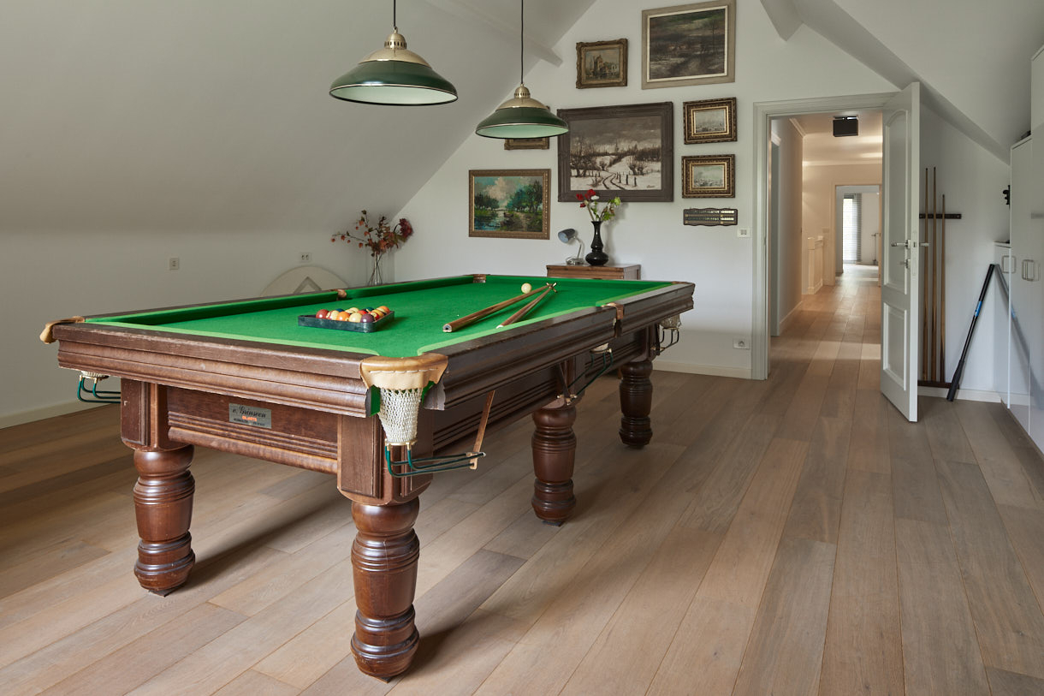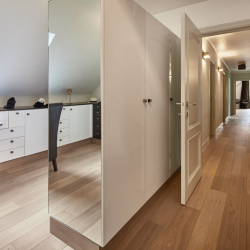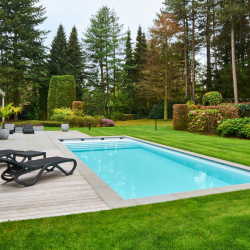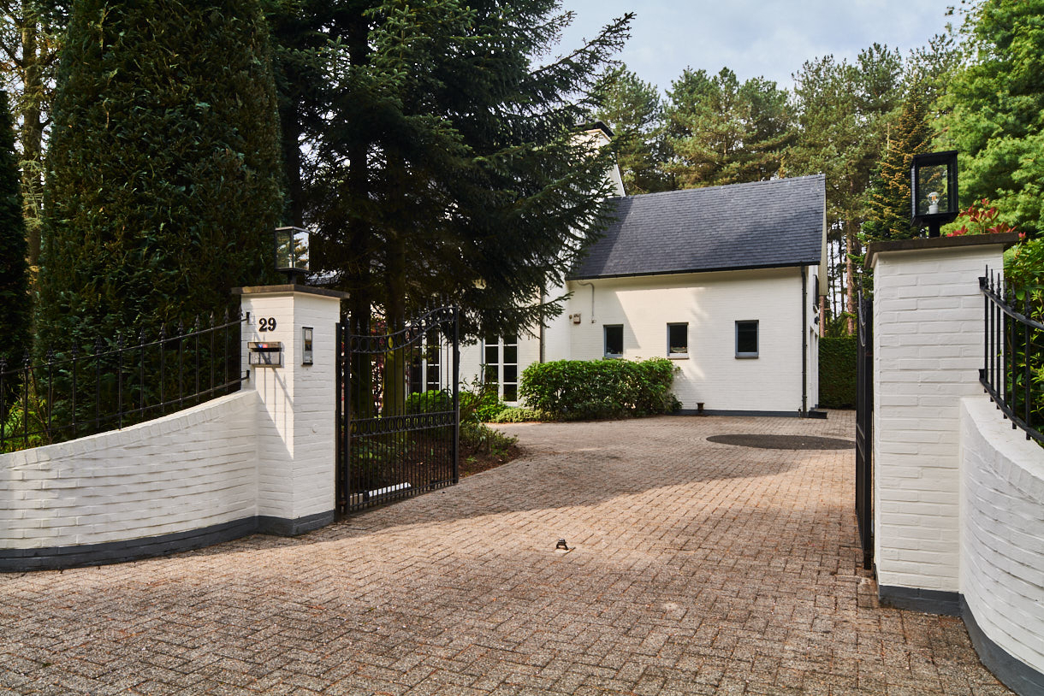
Property Details
https://luxre.com/r/FDCS
Description
This ideal family villa is situated at the border of Valkenswaard in “Grote Heide”, the well-known village of villas. It features 5 bedrooms, 2 bathrooms, an outdoor pool, a wellness area with a panorama sauna and double walk-in showers, an office/practice space and a spacious driveway with an attached two-car garage including electric door. The park-like landscaped garden provides maximum privacy thanks to the many mature trees and plants. The interior of the house is distinguished by its modern and open character.
The well-known villa district is just 10 minutes from the Dutch/Belgian border. With its favourable location – directly bordering the forest yet only 30 minutes from Eindhoven centre – this residential neighbourhood is highly sought after. Pelt is a municipality in the Belgian province of Limburg, which was established in 2019 from the merging of Neerpelt and Overpelt. To the north, Pelt shares a border with the Dutch municipality of Valkenswaard.
General features:
• Residential and spacious villa that has been renovated and refurbished very recently;
• High-quality finishing with all imaginable luxury amenities;
• The entire property is fitted with insect screens;
• The entire ground floor and all the bathrooms on the first floor have underfloor heating;
• The property is protected by an alarm system;
• Extremely well located in the “Grote Heide” villa district, just a few minutes from the Dutch/Belgian border;
• 7 solar panels installed on the roof of the garage;
• The house has a slated roof;
• An oil tank provides the house with heat;
• All of the kitchen equipment and the utility room/extra kitchen renovated in 2021;
• Luxury bathroom on first floor completely refurbished in 2018.
Features
Amenities
Attic Storage, Billiards Room, Cable TV, Fitness Room, Garden, Jogging/Biking Path, Large Kitchen Island, Pantry, Pool, Sauna, Sunroom, Walk-In Closets, Wireless Internet.
Appliances
Built in Wine Cooler, Burglar Alarm, Central Air Conditioning, Dishwasher, Dryer, Freezer, Intercom, Kitchen Island, Kitchen Pantry, Kitchen Sink, Microwave Oven, Oven, Refrigerator, Wine Cooler.
General Features
Fireplace, Parking, Phone.
Interior Features
Air Conditioning, Bay/bow Window, Furnace, His/Hers Closets, Intercom, Kitchen Island, Loft, Recessed Lighting, Sauna, Sliding Door, Walk-In Closet.
Rooms
Basement, Central/Center Hall, Laundry Room, Living Room, Living/Dining Combo, Loft, Office, Sauna, Storage Room, Study, Utility Room, Walk-In Pantry, Wine Cellar.
Exterior Features
Exterior Lighting, Gated Entry, Lawn Sprinkler, Outbuilding(s), Outdoor Living Space, Security Gate, Sprinkler, Storage Shed, Street Lights, Swimming, Thermal Windows/Doors.
Exterior Finish
Brick, Glass, Masonry.
Roofing
Slate.
Flooring
Marble, Tile, Wood.
Parking
Driveway, Fenced, Garage, Open.
View
Garden View, Scenic View, Swimming Pool View, Trees, Wooded.
Additional Resources
Exclusieve makelaar, exclusieve makelaardij, exclusief makelaarskantoor- Statig Wonen
Woudweg 29 te Neerpelt
Luxe villa aan Woudweg 29 te Neerpelt - YouTube

