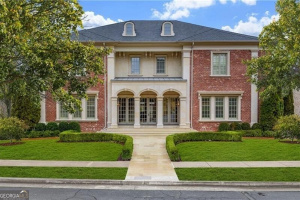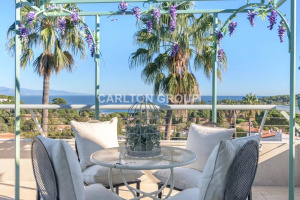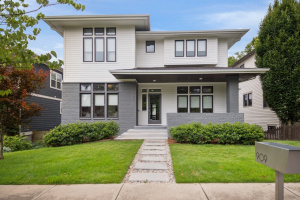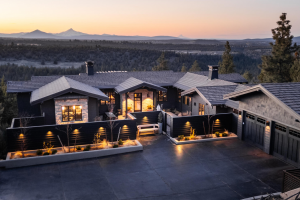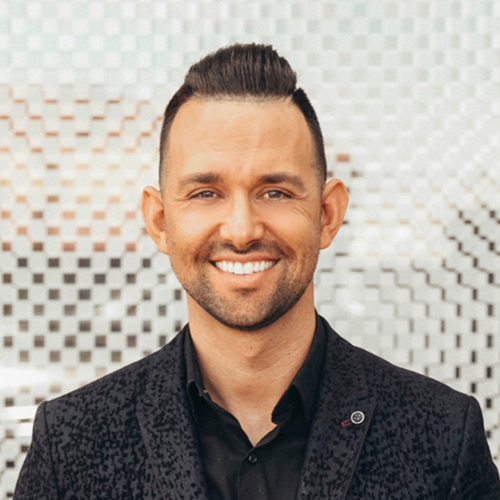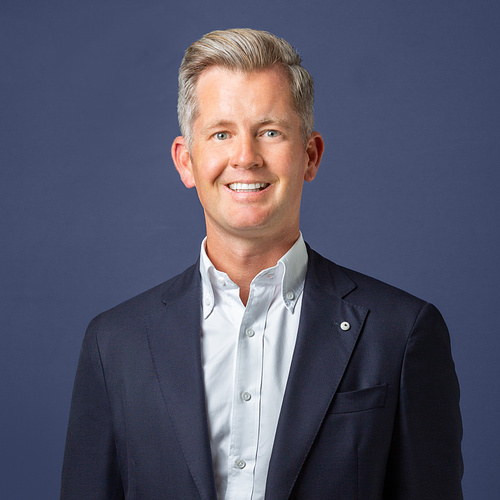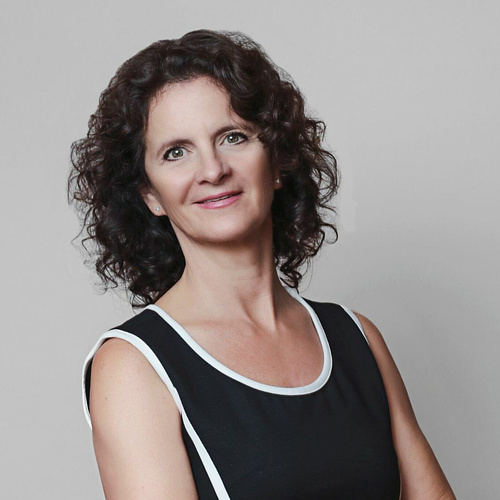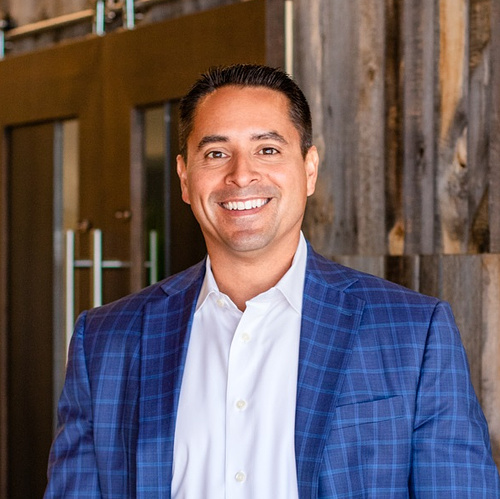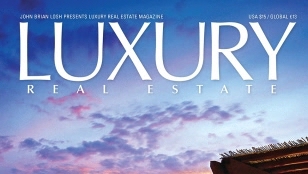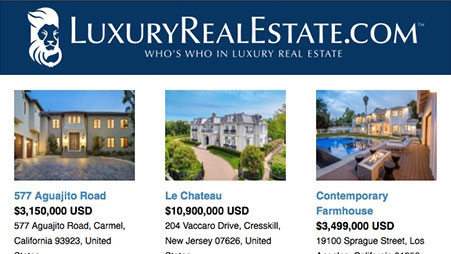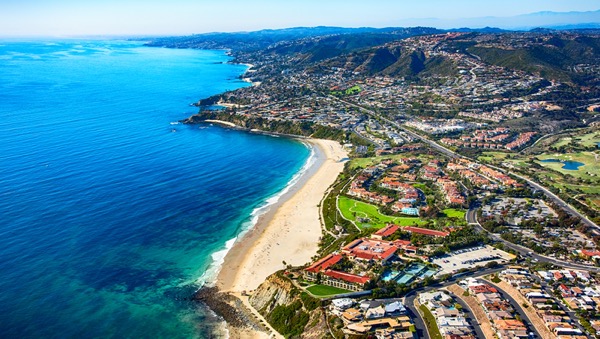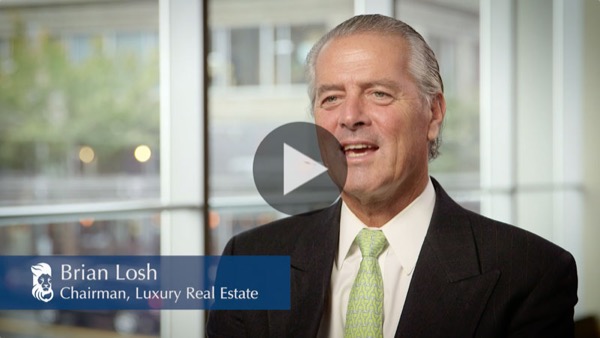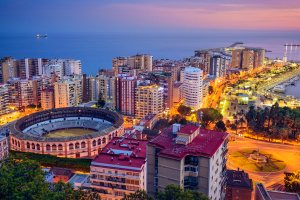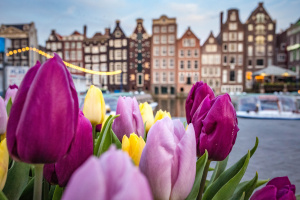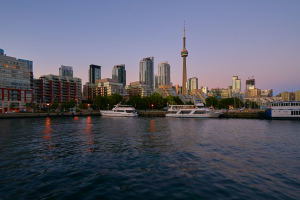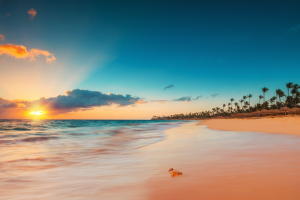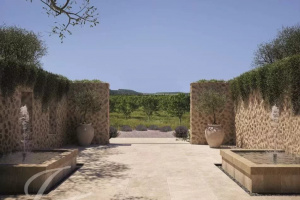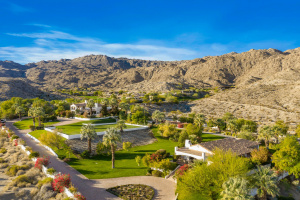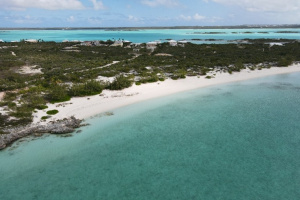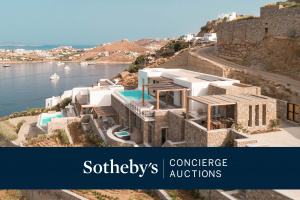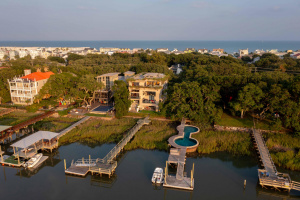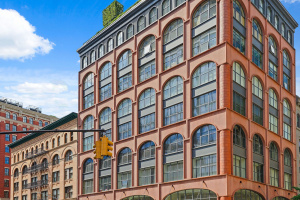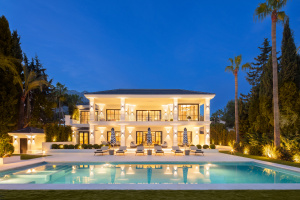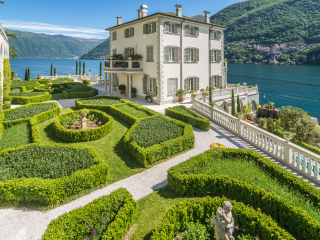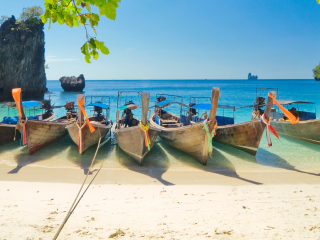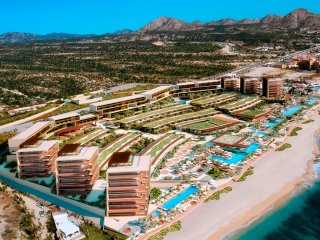$2,879,900 USD
Berkshire Hathaway HomeServices Georgia Properties
Atlanta, GA, United States
$2,500,000 USD
The Ashton Real Estate Group of RE/MAX Advantage
Nashville, TN, United States
Recent Press Releases
Apr 22, 2024 — Seabolt Real Estate
Apr 19, 2024 — LAUNCH Powered By Compass
Apr 17, 2024 — Harry Norman REALTORS®
Apr 16, 2024 — Fay Ranches
Recent Blog Posts
Apr 23, 2024 — Anthony Acosta, Harry Norman REALTORS®
Apr 23, 2024 — LIV Sotheby's International Realty
Apr 22, 2024 — Echo Fine Properties
Apr 19, 2024 — LIV Sotheby's International Realty
Apr 19, 2024 — Fabrizio Brunelli, IB International Real Estate
Featured Destinations
View All DestinationsRecent Noteworthy Additions
More Recent Additions€24,000,000 EUR
John Taylor Luxury Real Estate
Algaida, Spain
$9,100,000 USD
Desert SIR
Palm Desert, CA, United States
$14,995,000 USD
Olivia Hsu Decker - Golden Gate SIR
Bolinas, CA, United States
Listed for €6.9M | No Reserve | Expected Starting Bids €2.5M–€3.5M
Concierge Auctions
Greece
$8,995,000 USD
Daniel Gale Sotheby's Intl. Realty
New York, NY, United States
Worldwide Luxury
As the premiere luxury homes search site, LuxuryRealEstate.com is known for providing access to fine international estates and property listings. Recognized worldwide by industry leaders and media alike, the Who's Who In Luxury Real Estate brand continues to set the standard. Our extensive list of luxury homes for sale enables you to search and browse unique properties from across the globe, including:

