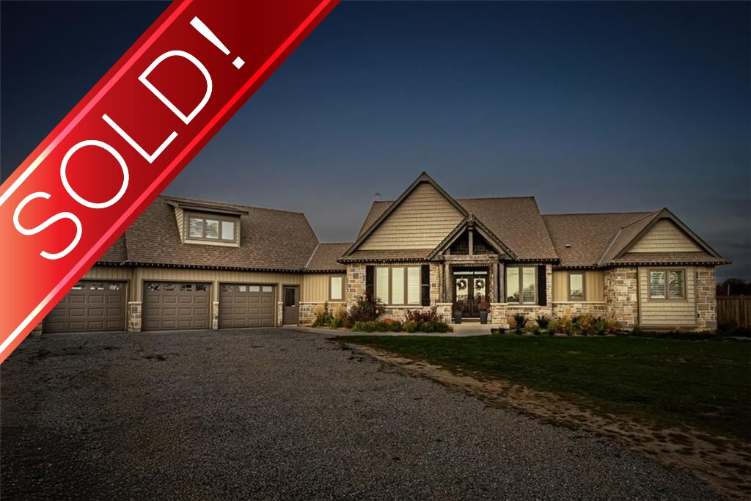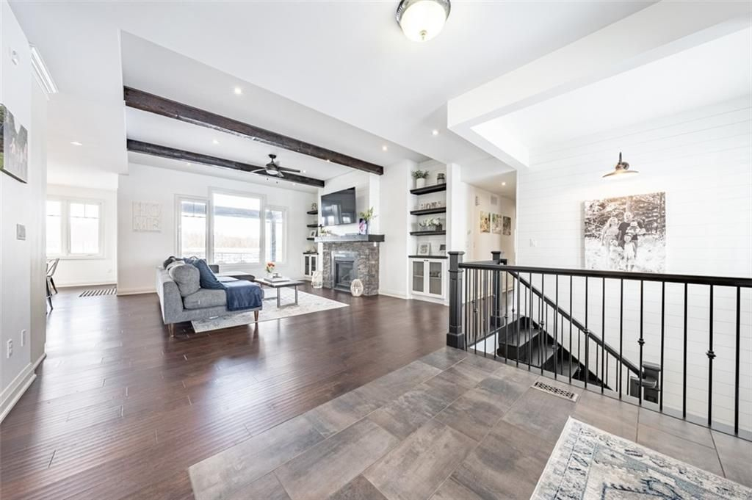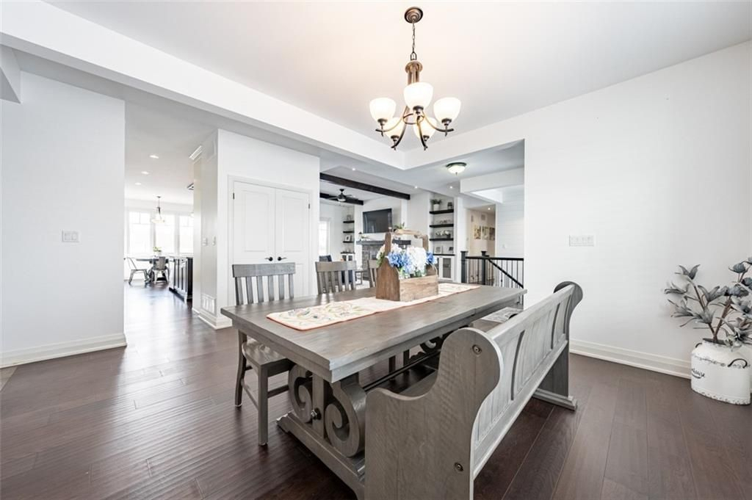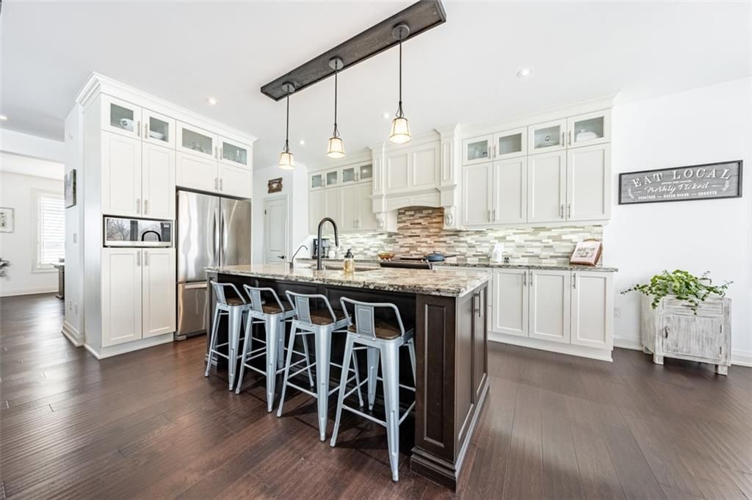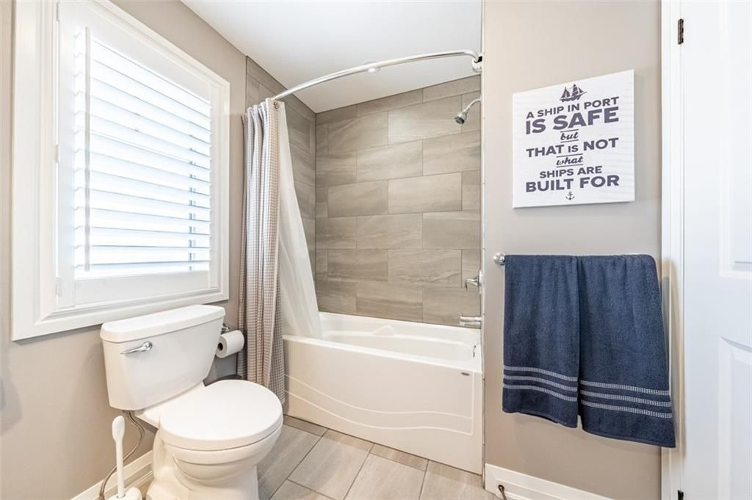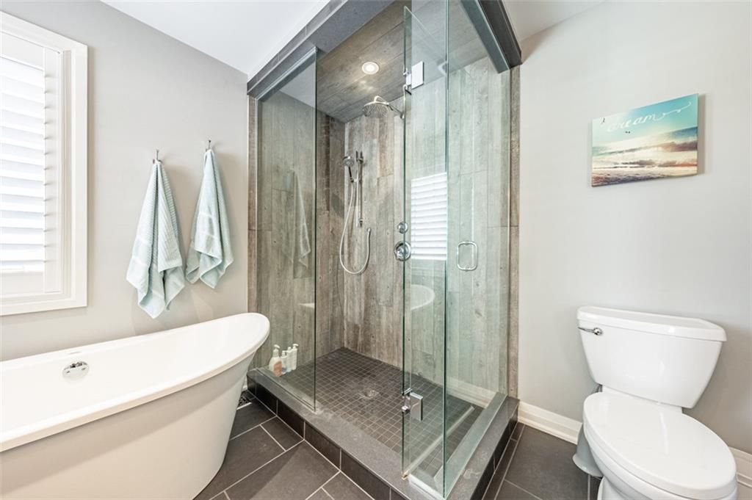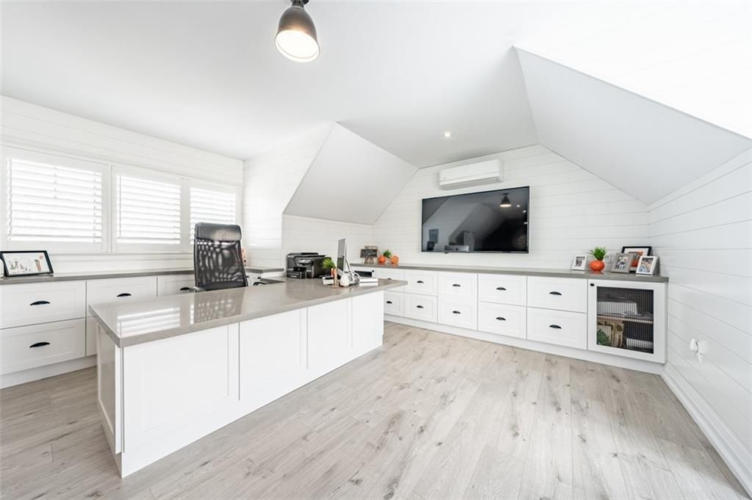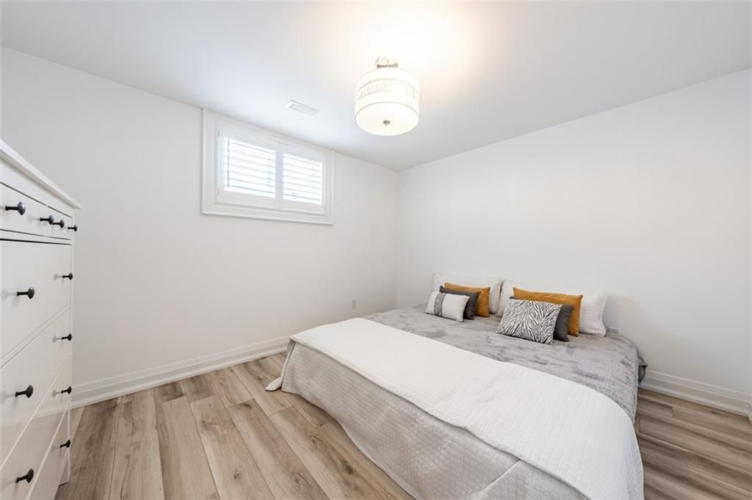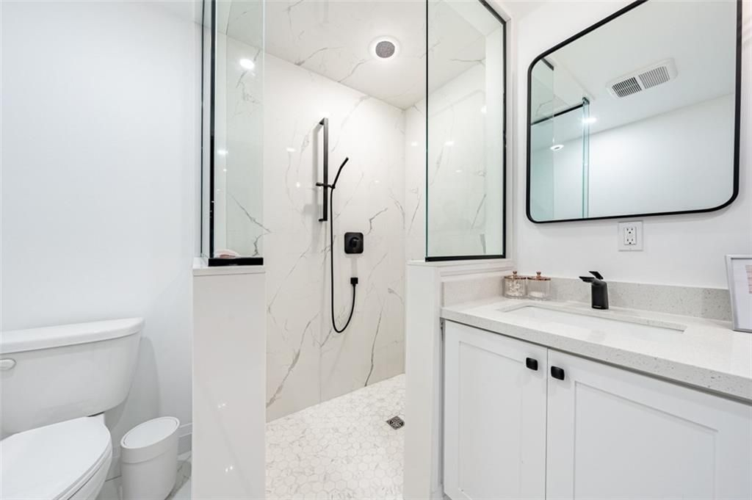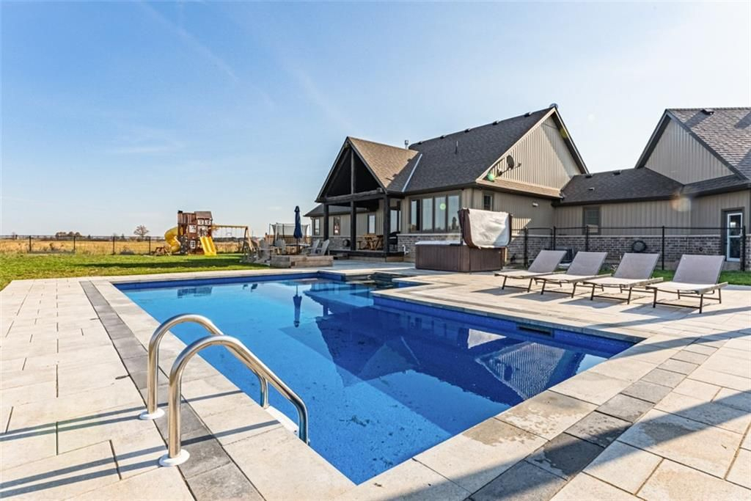
Property Details
https://luxre.com/r/F1zm?lang=fr
Description
Impressive 5 bedroom, 3.5 bath bungaloft situated on a near one acre lot just outside of the city. This home boasts open concept kitchen and living area with expansive windows which allow you to enjoy the country views at any time of day. Over 4200 square feet of meticulously finished living space. The main floor features formal dining area, eat in kitchen with walk in pantry, living room with fireplace, 3 bedrooms/2.5 bathrooms, laundry room and mud room. The loft is currently being used as a sun filled custom office. On the lower level you will find 2 more bedrooms with oversized windows for ample natural light, full bathroom, den, wet bar, additional living room, gym area, large storage rooms, rough in for second kitchen and laundry as well as access to garage. Triple car garage has a drive through and multiple access points. Fully fenced private rear yard offers an in ground heated salt water pool (18x30ft), hot tub and playground for the kids. Must see to fully appreciate all that this home has to offer in quality finishes, features and layout.
Features
Amenities
Fitness Room, Garden, Jogging/Biking Path, Large Kitchen Island, Media/Game Room, Park, Pool.
Appliances
Central Air Conditioning, Dryer, Grill, Kitchen Island, Kitchen Sink, Oven, Stainless Steel, Washer & Dryer.
Interior Features
Abundant Closet(s), Balcony, Chandelier, Decorative Lighting, Study, Washer and dryer.
Rooms
Exercise Room, Family Room, Foyer, Game Room, Guest Room, Inside Laundry, Kitchen/Dining Combo, Laundry Room, Living/Dining Combo, Separate Family Room.
Exterior Features
Fireplace/Fire Pit, Outdoor Living Space, Patio, Shaded Area(s), Sunny Area(s), Swimming, Wood Fence.
Exterior Finish
Stone, Vinyl Siding, Wood.
Roofing
Asphalt.
Flooring
Hardwood, Wood.
Parking
Driveway, Garage.
View
Garden View, Landscape, Open View, Trees, View.
Additional Resources
Defining the luxury real estate market in Hamilton-Burlington, CA.
321 Stoney Creek Road
321 Stoney Creek Road
