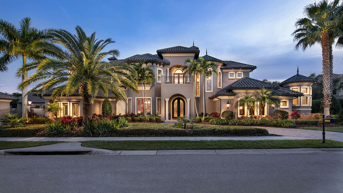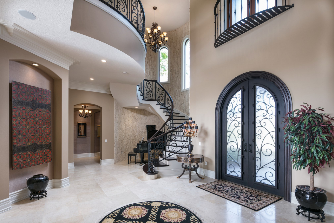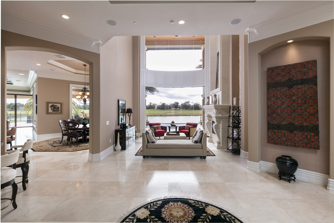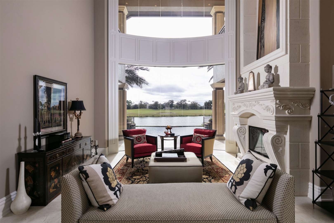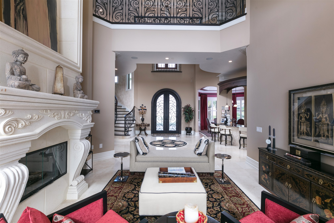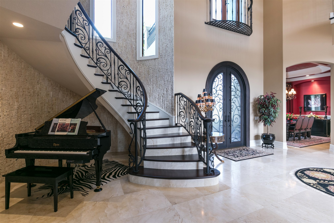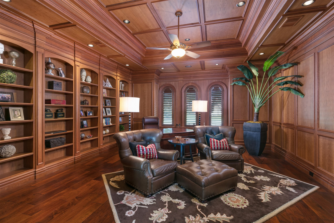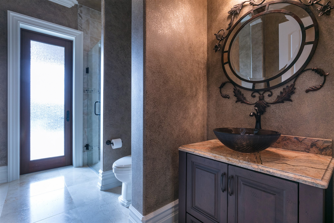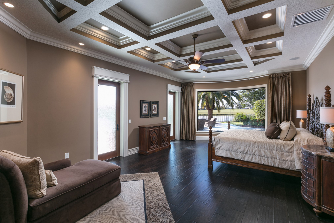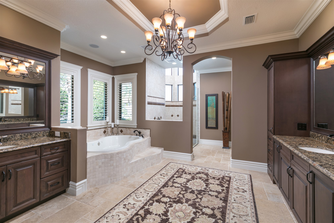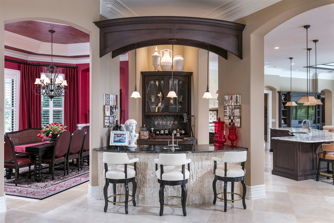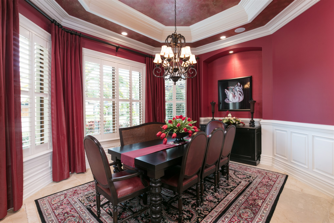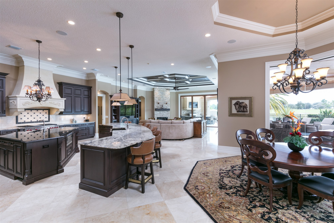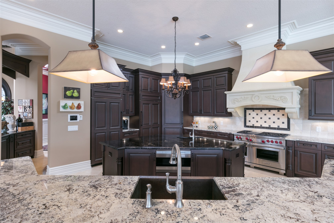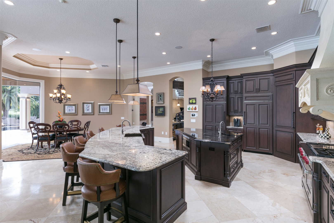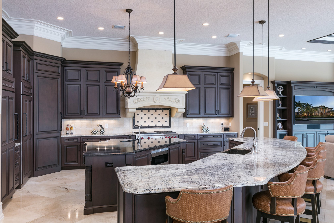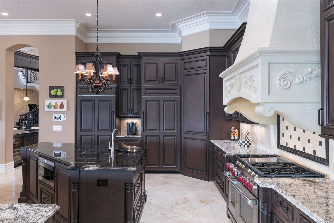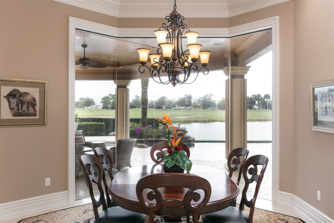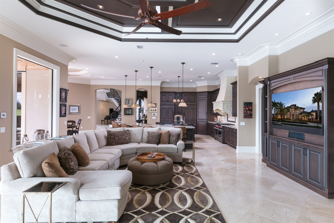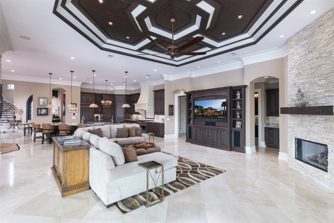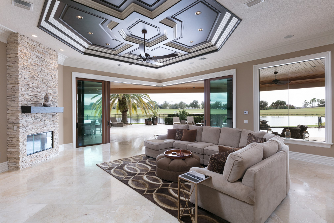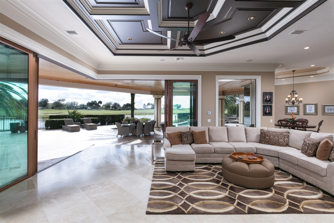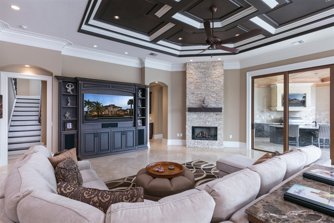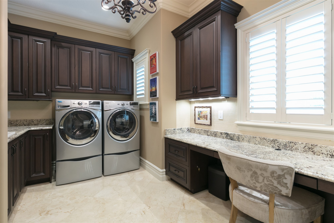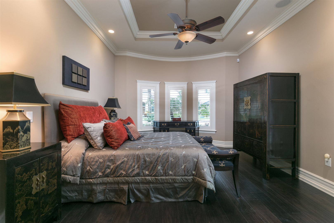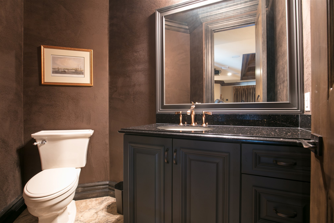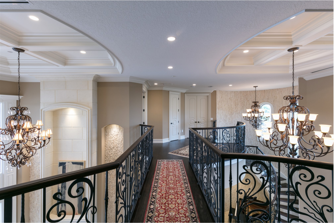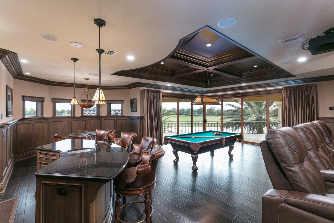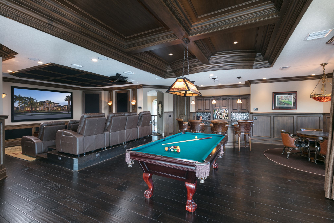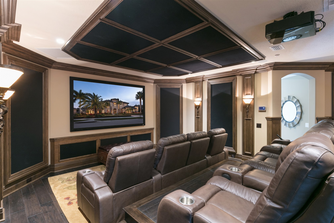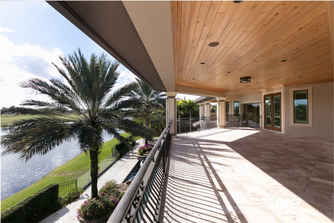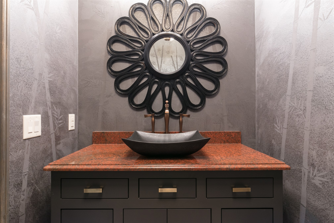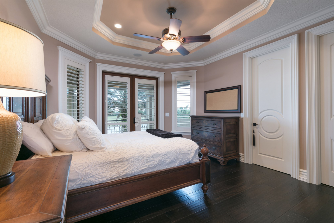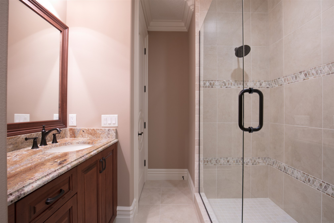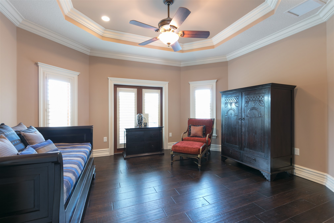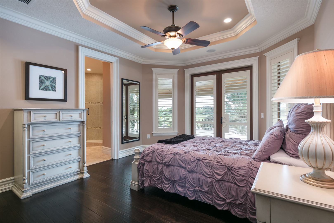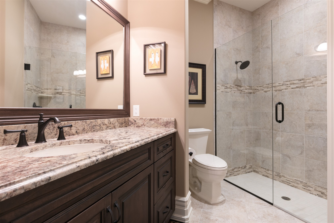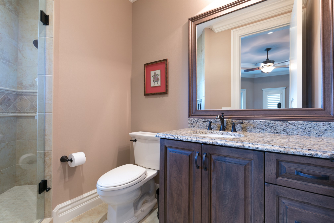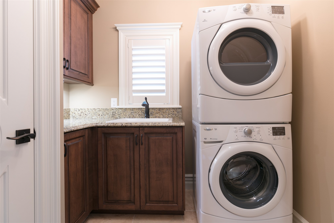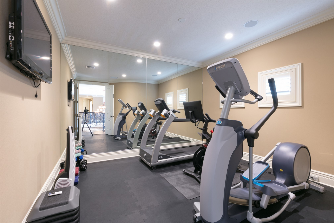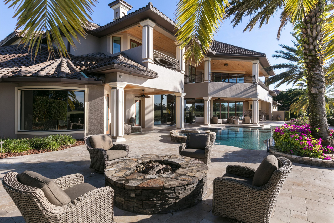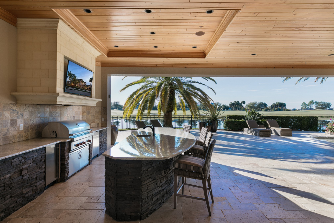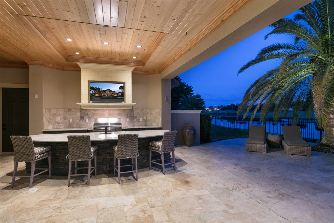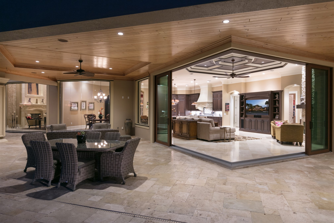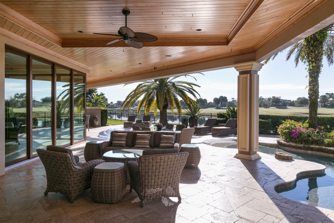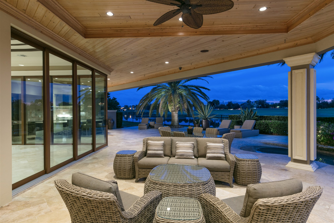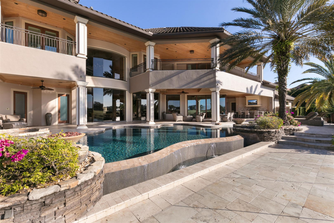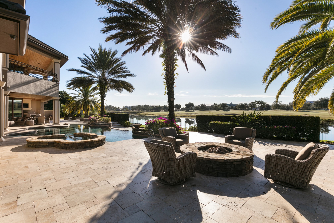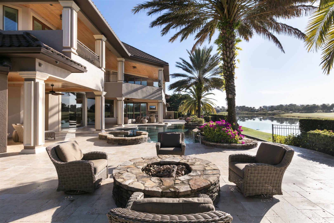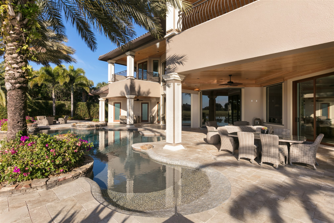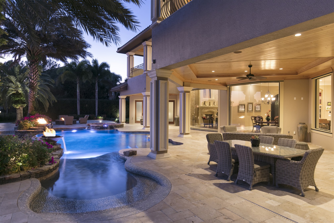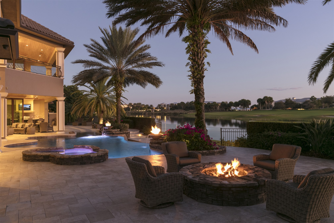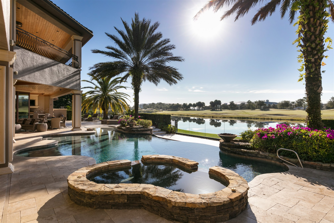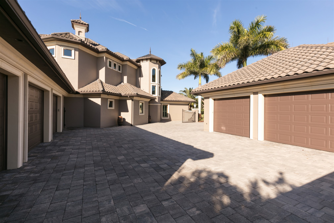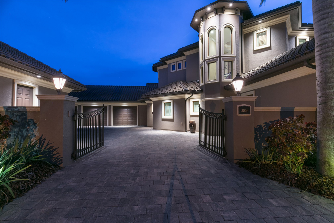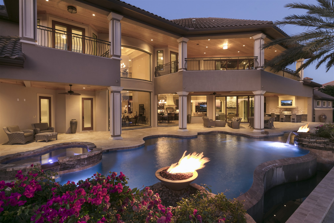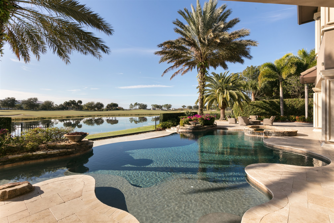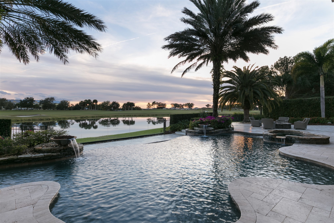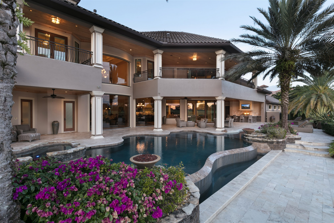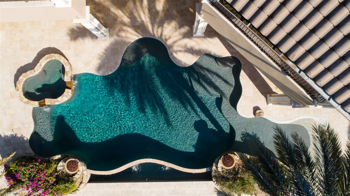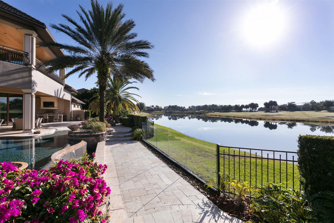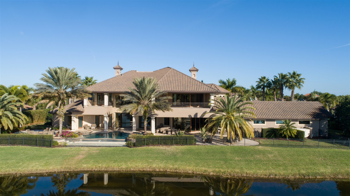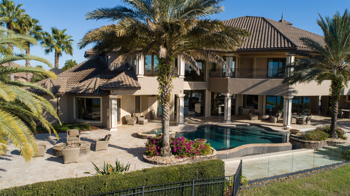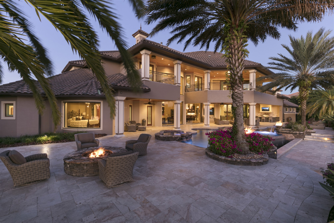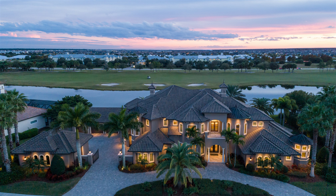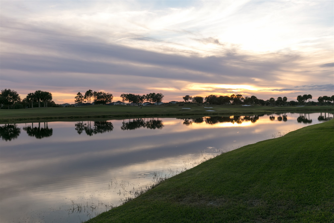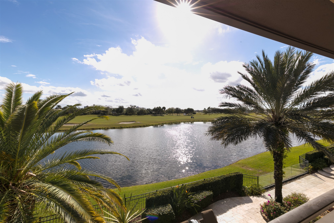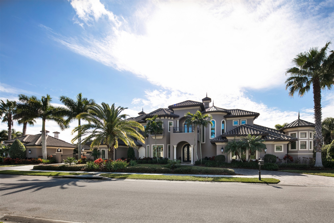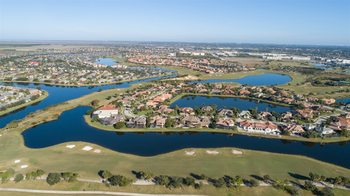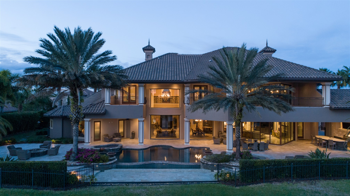
Property Details
https://luxre.com/r/ExPL
Description
Designed to surpass every other custom estate, this 2-story, 8088 square foot home leaves no detail to spare. This exquisite residence with 5 en-suite bedrooms, 6 full and 2 half baths is situated on a double lot (.63 acres) with stunning unobstructed southern views of the pool, lake and Duran golf course.
Guests will use the circular paved drive while the homeowner arrives through private gates that lead to a dedicated parking courtyard. Take notice of the separate garage spaces; on the right, an oversized 3 car garage with walk up, accessible to loft storage and a separate 2+ car garage on the left. An exterior camera system provides security while the misting system dispenses mosquito deterrent. Lush, mature landscaping line the paver drive and freshly painted exterior walls and guide you to the grand entrance of the home. There you are met with hand crafted, double arched custom iron doors and a wood paneled ceiling, accented by underlighting and corbels that are just the beginning of the exceptional details this home has to offer.
As you cross the threshold, your eye will be drawn to the floor-to-ceiling views of the patio, pool, and 15th hole fairway of the Duran golf course. Beautiful acid etched marble floors, grand chandeliers, as well as a 24-foot stone flanked gas fireplace which accentuates the grandness of this open space. To the right of the foyer, an elegant wrought iron wrapped spiral staircase with marble risers and a floor to ceiling cultured stone wall carries you to the second story. Nestled below the stairwell and continuing down the stone wall, rests a space perfect for the owner’s beautiful grand piano fitting of this home’s elegance. A Juliette balcony sits inside above the custom double entry doors. The exquisite details throughout are simply a glimpse into the level of detail that went into the construction of this timeless “jewel”.
Entering the lower-level right wing of this estate, luxurious dark cherry wood creates a grand entrance into the formal study. Fully paneled ceiling and walls with built-ins, a storage area and a stone accented wall, you are transported into another world of elegance and refined detail. Across the hall, you enter the Master Suite. Fitted with a coffered ceiling, this room creates the perfect in-house getaway. The “his and hers” closet with floor to ceiling built-ins, mirrors, an island, and a built-in bench area is suitable for luxury living. The master bathroom is equipped with dual vanities and water closets, multiple shower heads, and a built in jacuzzi tub; this master bathroom has it all.
Across the home, you can find ample space for hosting gatherings or everyday living. A separate dining room outlined by millwork details, crown molding and elegant textures creates the perfect ambiance for any meal. A built-in wine bar sits centrally located between the dining room and kitchen and allows for the perfect entertaining space. Around the corner, you enter a “Chef’s Kitchen” fitted with top-of-the-line appliances: a Wolf range with double ovens underneath, 2 paneled Bosch dishwashers, a paneled U-Line ice maker, full-sized paneled Sub-Zero refrigerator and freezer, a hidden built-in pantry, 2 double islands with an oversized copper farmhouse sink and smaller curved copper sink, granite countertops, high-end plumbing, and a grand cast stone hood. No detail was left to spare! The adjacent breakfast nook with floor to ceiling windows showcases the amazing outdoor views.
The open family room showcases the built-in media center and stone floor to ceiling gas fireplace. The bi-fold glass wall system allows you to open your indoor living space to the outdoors. Retreat to the stacked stone and granite summer kitchen equipped with a Wolf gas grill, sink, and undercounter U-Line ice maker and refrigerator. The outdoor area is accented by a zero-entrance infinity pool cornered with gas fire bowls and a hot tub to create a tropical paradise. A separate firepit area adds to the outdoor ambience that is showcased by the stunning Florida sunsets.
The East wing offers one en-suite guest bedroom, a powder bath, and a first-floor laundry room fitted with built-ins perfect for a drop space, crafting or accomplishing home tasks. Tucked away with privacy, this wing leads directly to the back stairwell where you are greeted with the media and game room. From reclining stadium seating, a “large scale” theater screen, blackout shades, game and pool tables, a powder bath, and built-in wet bar fitted with a refrigerator and ice maker, this room has entertainment everyone can enjoy. Open the 90-degree sliders and step onto the wrap around balcony for perfect golf and sunset vistas!
The second floor boasts 3 additional guest bedrooms all fitted with custom walk-in closets, en-suite bathrooms with granite countertops, tray ceilings and beautiful wood flooring. Two bedrooms offer attached balconies with golf course and lake views. A second laundry room provides additional ease. Perfect for guests or family, each room feels like its own oasis. A rubber matted, floor to ceiling mirrored exercise room completes the second floor.
This custom home is fully equipped with all the finishing details. A whole house 50 KW Baldor Generator, 5 new Trane HVAC systems, 2 Hybrid A.O. Smith water heaters, a Control 4 complete home automation system commanding audio, TV, lighting, temperature, and security features all allow you comfort and the ability to control every detail of your grand estate. A central vacuum system is located throughout the home and electric chandelier lifts make cleaning an ease. Discover superior builder features such as an in wall Taexx pest system, PGT impact windows and doors, foam filled concrete blocks, open cell insulation, Icynene and a lightning suppression system. The home is pre-framed for an elevator should that be desired.
This estate home is centrally located with easy access to I-95, dining, and shopping. The Viera community is designed for culture, recreation, socialization, and easy living. Enjoy close proximity to all major road systems, Melbourne and Orlando airports, Health First hospitals, A rated schools, golf courses and the beach.
Features
Amenities
Attic Storage, Bar, Billiards Room, Butler's Pantry, Ceiling Fan, Courtyard, Exercise Room, Fitness Room, Golf Course, Hot Tub, Large Kitchen Island, Media/Game Room, Pantry, Pool, Vacuum System, Walk-In Closets.
Appliances
Automatic Pool Cleaner, Bar Refrigerator, Built in Wine Cooler, Burglar Alarm, Ceiling Fans, Central Air Conditioning, Central Vacuum, Cook Top Range, Dishwasher, Disposal, Double Oven, Fixtures, Freezer, Gas Appliances, Ice Machine, Ice Maker, Intercom, Kitchen Island, Kitchen Pantry, Kitchen Sink, Microwave Oven, Oven, Refrigerator, Self Cleaning Oven, Warming Drawer, Washer & Dryer, Wine Cooler.
General Features
Fireplace, Parking, Private.
Interior Features
Abundant Closet(s), Air Conditioning, All Drapes, Audio-Video Wiring, Balcony, Bar, Bar-Wet, Bay/bow Window, Beam Ceilings, Blinds/Shades, Blown Ceilings, Book Shelving, Breakfast bar, Built-In Furniture, Built-in Bookcases/Shelves, Built-in Desk, Cathedral/Vaulted/Tray Ceiling, Ceiling Fans, Central Vacuum, Chair Railings, Chandelier, Crown Molding, Decorative Lighting, Decorative Molding, Fitness, Floor to Ceiling Windows, Granite Counter Tops, High Ceilings, His/Hers Closets, Home Theater Equipment, Intercom, Kitchen Accomodates Catering, Kitchen Island, Marble Counter Tops, Network/Internet Wired, Recessed Lighting, Security System, Sliding Door, Smoke Alarm, Solid Wood Cabinets, Solid Wood Doors, Stereo System, Study, Surround Sound Wiring, Two Story Ceilings, Walk-In Closet, Wall Mirrors, Wall Paneling, Washer and dryer, Wood Ceilings, Woodwork.
Rooms
Exercise Room, Family Room, Formal Dining Room, Foyer, Game Room, Guest Room, Home Theatre, Inside Laundry, Laundry Room, Living Room, Loft, Media Room, Storage Room, Study, Theatre, Walk-In Pantry.
Exterior Features
Balcony, Barbecue, Deck, Dog Run, Exterior Lighting, Fencing, Fireplace/Fire Pit, Gated Entry, Hot Tub, Large Open Gathering Space, Lawn Sprinkler, Outdoor Living Space, Patio, Security Gate, Shaded Area(s), Street Lights, Sunny Area(s), Swimming, Thermal Windows/Doors.
Exterior Finish
Stone, Stucco.
Roofing
Tile.
Flooring
Marble, Tile, Wood.
Parking
Driveway, Garage, Gated, Guest.
View
Golf Course, Open View, Swimming Pool View, View, Water View.
Categories
Golf Course, Water View, Waterfront.
Schools
Quest Elementary School, Kennedy Middle School, Viera High School.
Additional Resources
Ellingson Properties - Brevard County Florida Real Estate For Sale
3059 Wyndham Way Duran Golf Course Estate for Sale, Viera FL
Duran Golf Course Estate for Sale, Viera FL - YouTube
