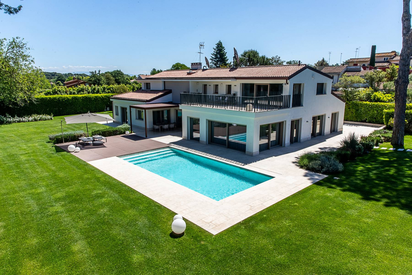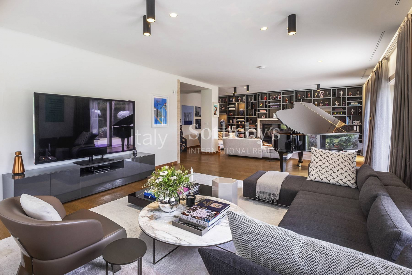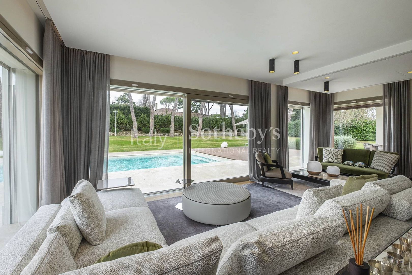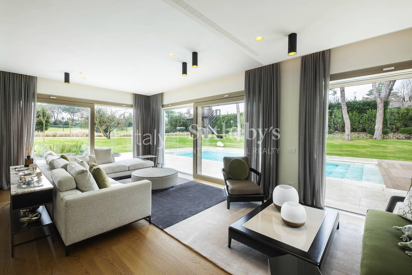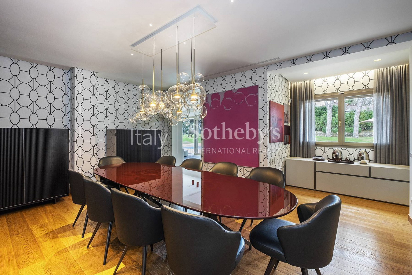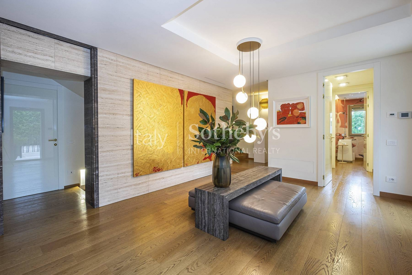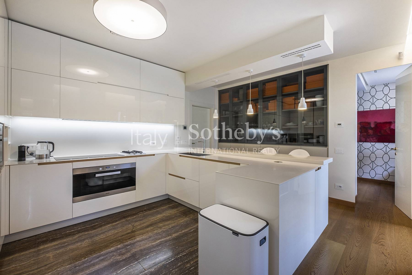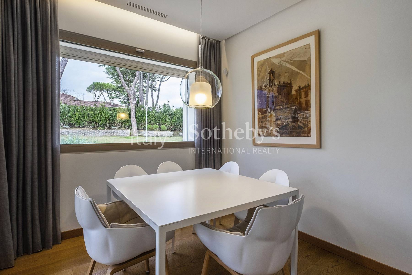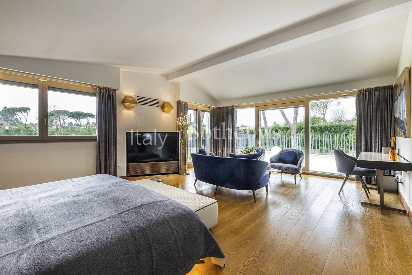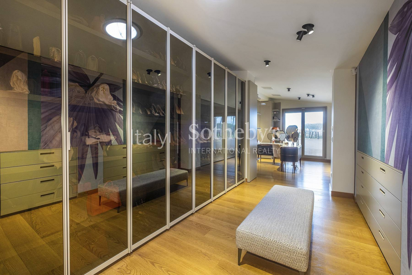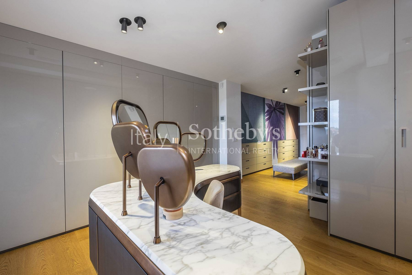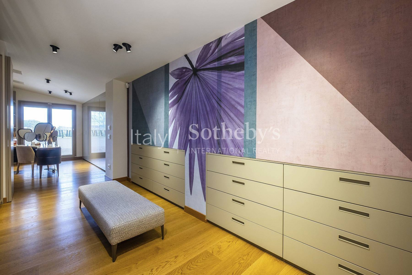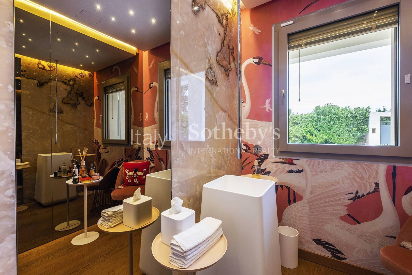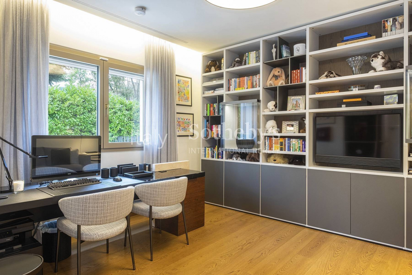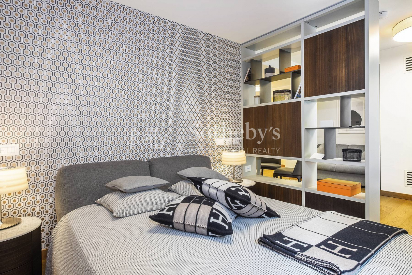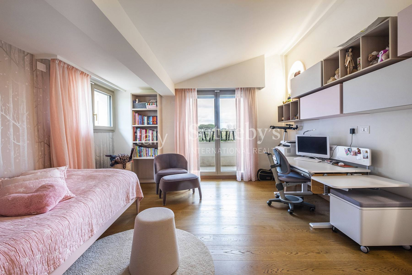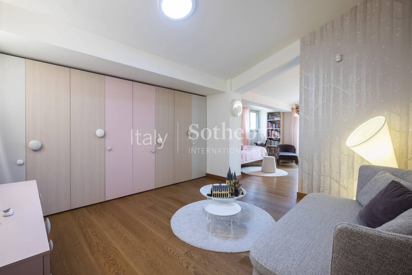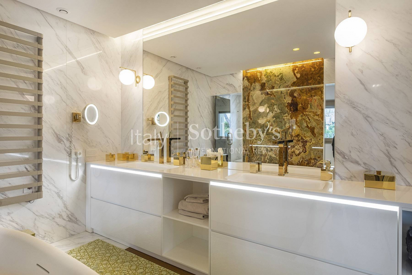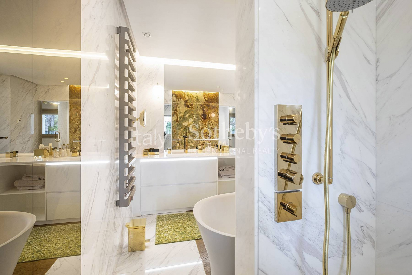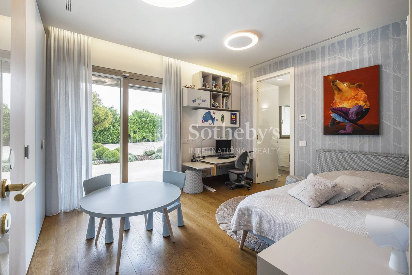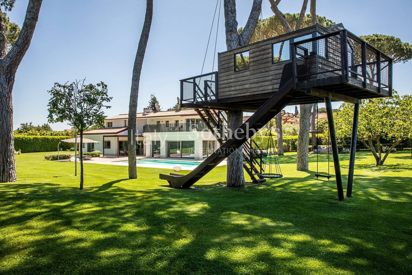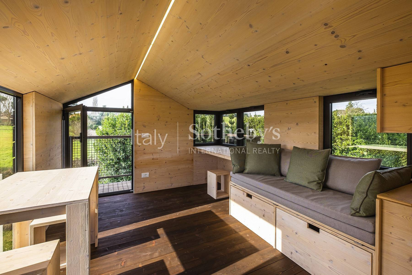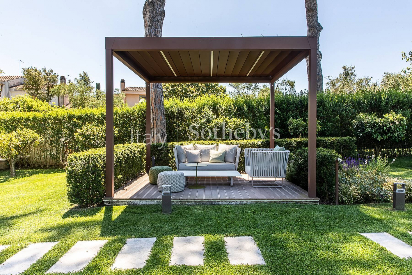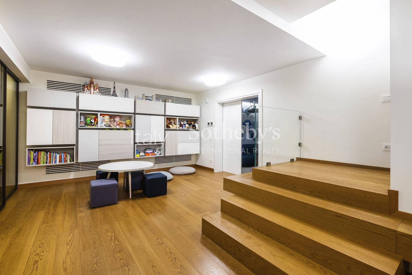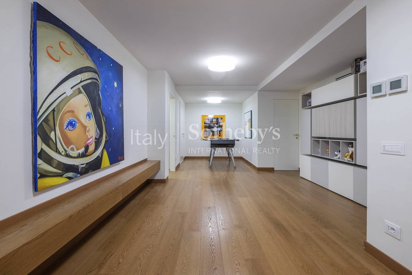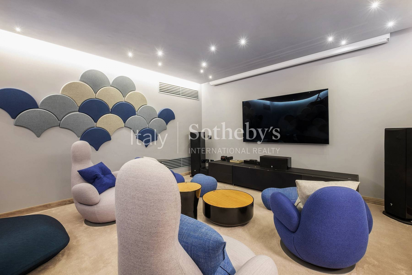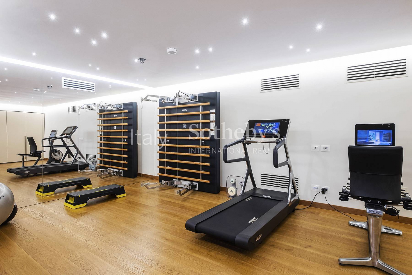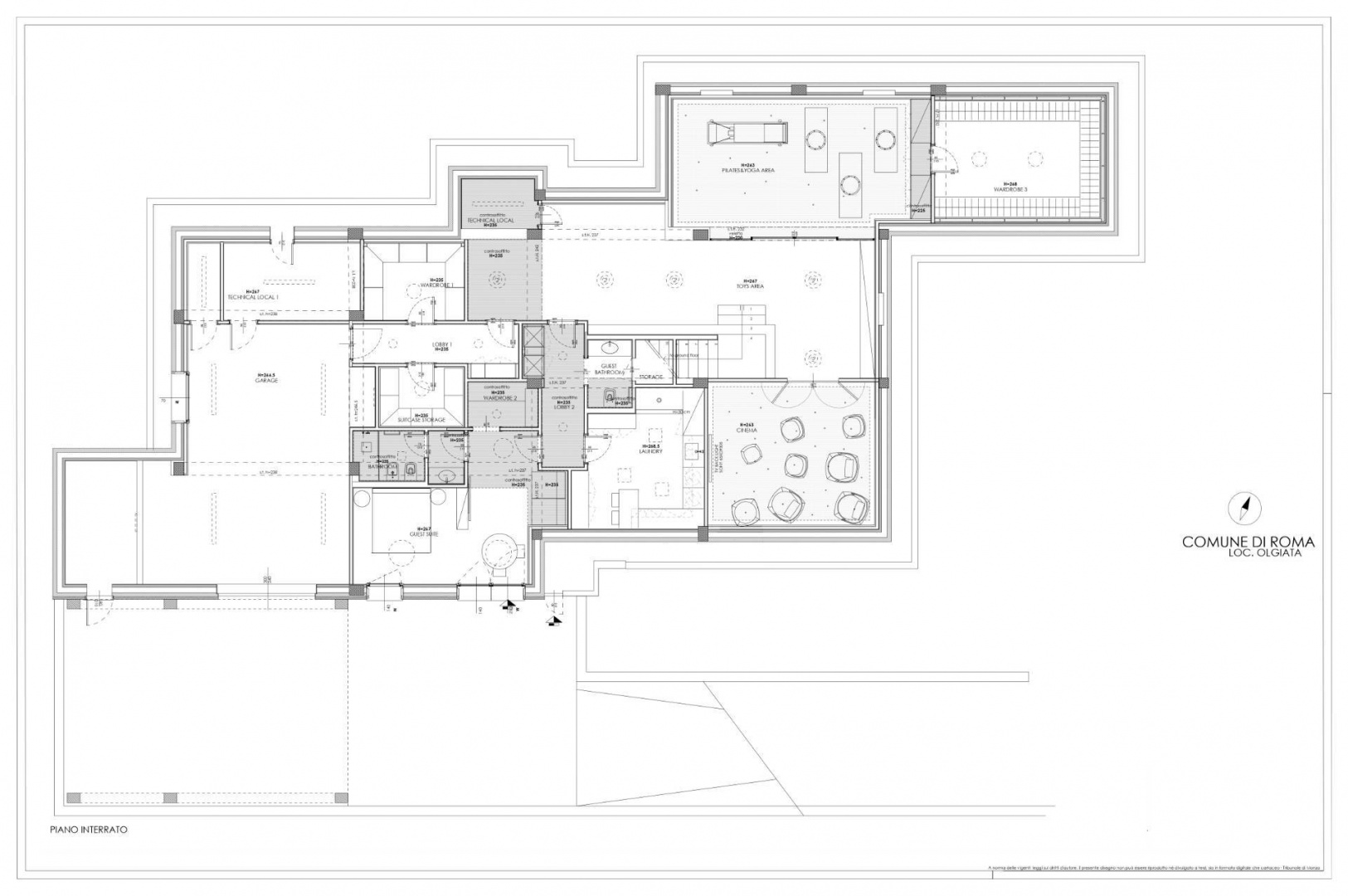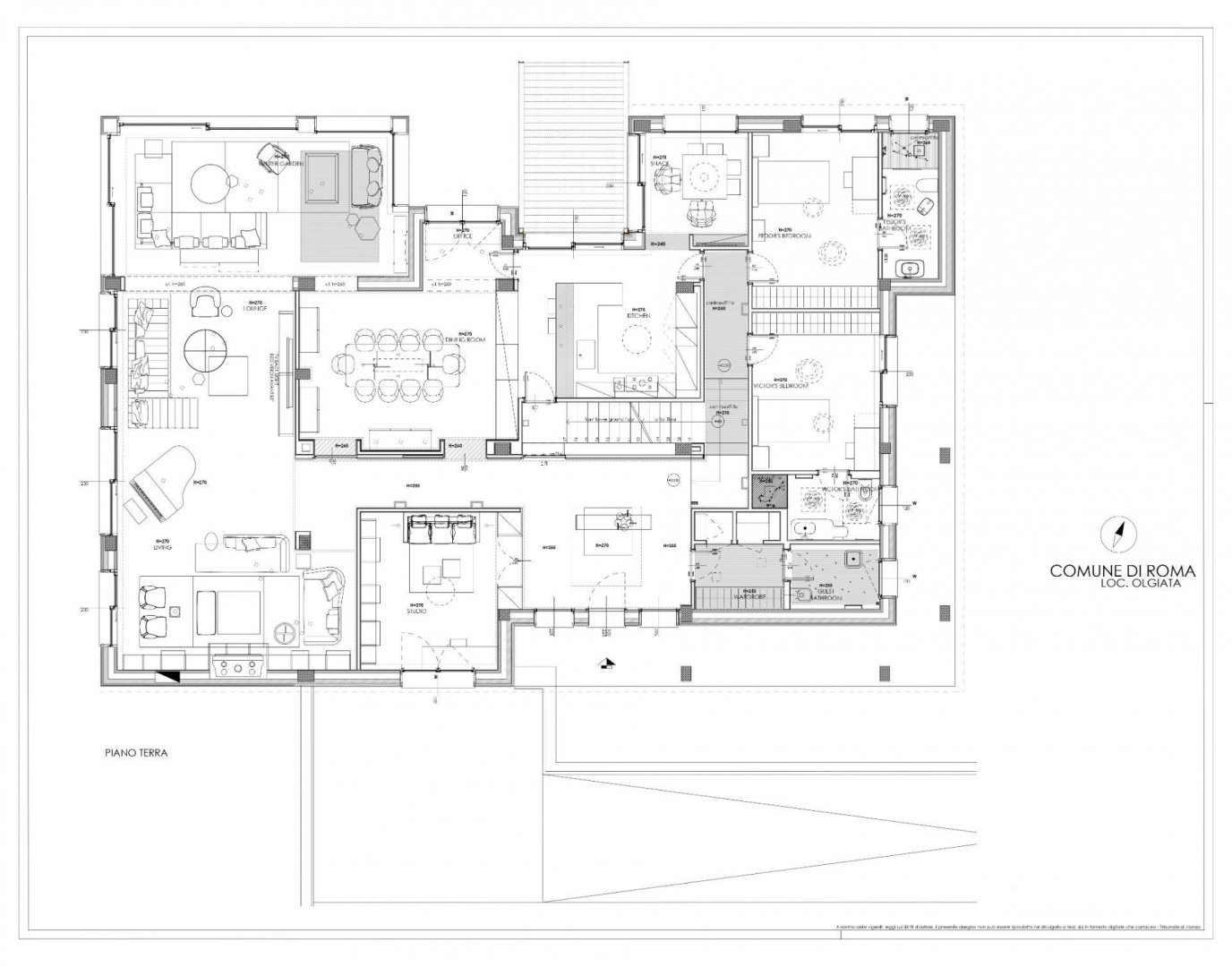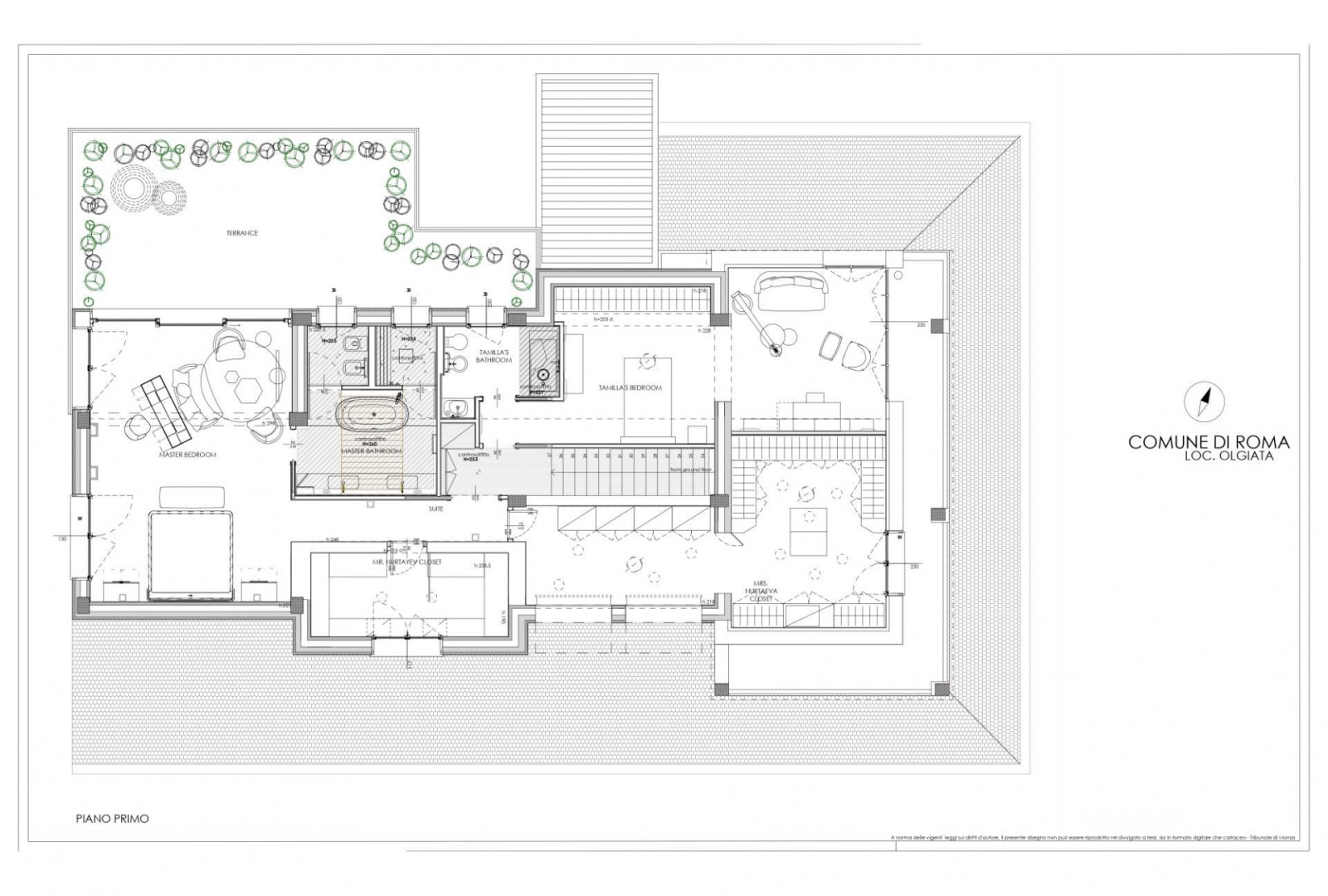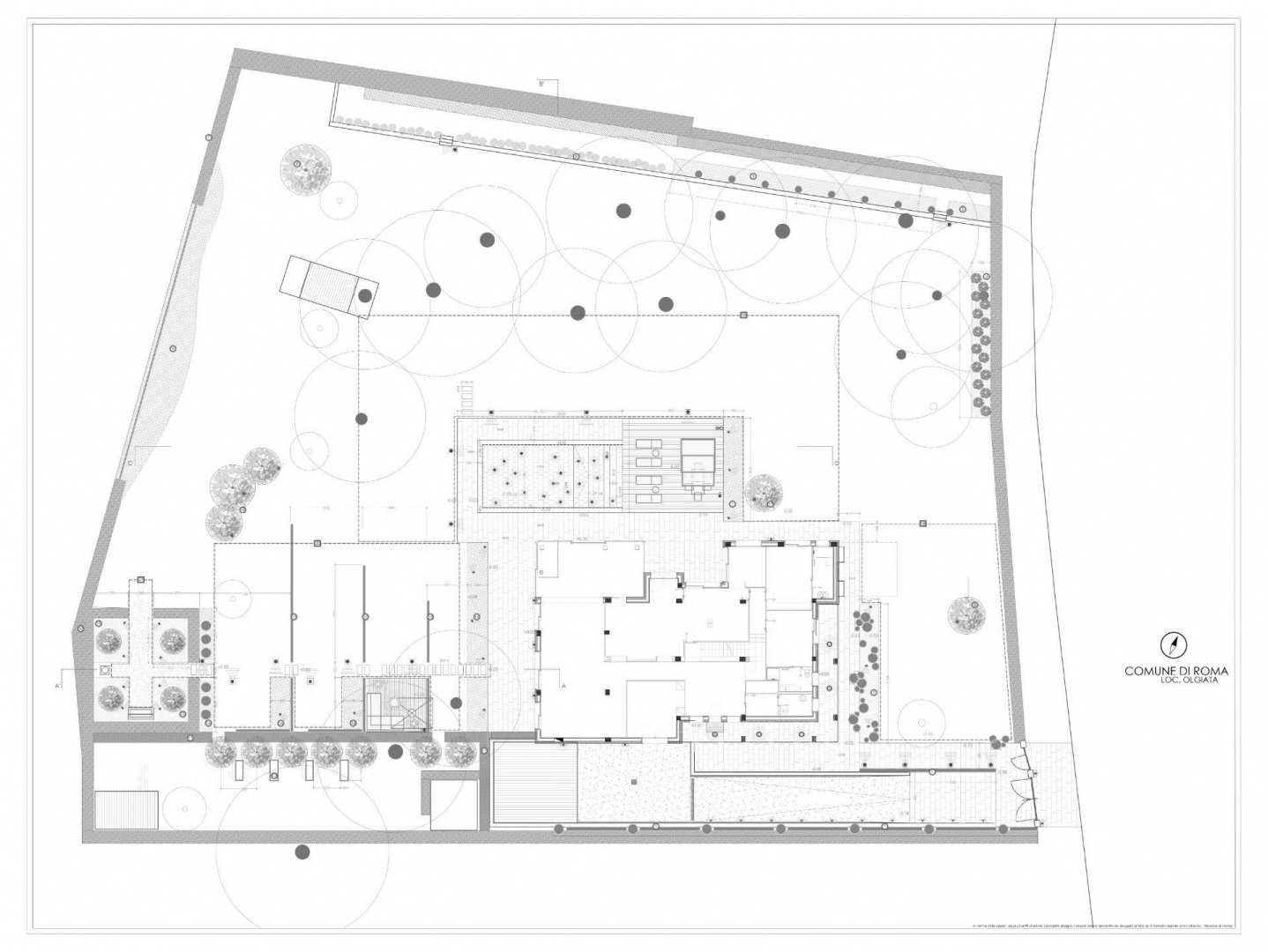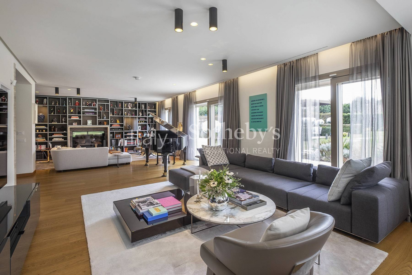
Property Details
https://luxre.com/r/ERf3
Description
In dem prestigeträchtigen Olgiata-Stadtviertel, einer Oase des Grüns und der Ruhe, nur einen Steinwurf vom Herzen der Ewigen Stadt entfernt, bieten wir diese luxuriöse Villa zum Verkauf an, die aufgrund ihrer exklusiven Ausstattung, Einrichtung und ihres Designs einzigartig ist.
Die Villa, die gleichmäßig auf ca. 760 qm verteilt ist (mit auch einer 60 qm großen Garage), ist von einem bezaubernden 4.000 qm großen Garten umgeben, der im Inneren einen Travertinpool, elegante Innenhöfe und ein entzückendes Baumhaus umfasst. Dies ist der Traum eines jeden Kindes.
Das Anwesen öffnet sich mit einem eleganten Foyer, das durch versenkbare Travertintüren zu einem majestätischen repräsentativen Bereich führt, in dem die drei offenen Wohnzimmer der Reihe nach durch große französische Fenster in voller Höhe mit dem Garten verbunden sind und eine außergewöhnliche landschaftliche Kontinuität zwischen Innenräumen schaffen und im Freien. Der prächtige Fazioli-Flügel, der 85-Zoll-B & O-Fernseher sowie alle Minotti-Möbel sind Teil des Verkaufs. Abgerundet wird der Empfangsbereich durch ein elegantes Esszimmer, das mit einem Kleiderschrank und einem Gästebad verbunden ist. Dadurch sind die Empfänge äußerst funktional. Eine sehr moderne Varenna Polyform Küche mit einem angenehmen Essbereich und einem hellen Arbeitszimmer / Büro.
Der Schlafbereich erstreckt sich über zwei Etagen: Im Erdgeschoss befinden sich die ersten beiden Schlafzimmer mit en-suite Badezimmern, die dank der Nähe zum Garten groß und hell sind. Im Obergeschoss befindet sich die hervorragende Master Suite, die aus drei Räumen mit Ringen besteht: dem echten Schlafzimmer mit Sitzecke, einem doppelten Kleiderschrank für Sie und Ihn und schließlich einem sehr luxuriösen Badezimmer aus exotischem Onyx. Die Etage wird durch ein weiteres Schlafzimmer mit eigenem Bad vervollständigt.
Der Keller ist dem Freizeitbereich gewidmet und verfügt über ein großes Spielzimmer, einen Techno-Gym-Fitnessraum, einen Heimkino-Raum mit modernster AV-Technologie, einen Waschraum, eine Reihe komfortabler, funktionaler Schränke, Technikräume und Kleiderschrank, ein Gästebad und ein weiteres Schlafzimmer mit eigenem Bad. Die große Garage von 60 Quadratmetern ist durch eine Panzertür direkt mit diesem Bereich verbunden.
Das Haus hat von einer beeindruckenden Renovierung profitiert, die das Anwesen bei 360 Grad umfasste, nicht nur durch die verwendeten hochwertigen Materialien und die Designmöbel, sondern auch durch die fortschrittlichsten Technologieprodukte wie ein Recycling- / Lüftungssystem der Luft, Hausautomation, und anspruchsvollere Sicherheitssysteme.
Eine wirklich außergewöhnliche schlüsselfertige Wohnlösung für den anspruchsvollsten Käufer, der Luxus, Eleganz und Komfort in einer sicheren und natürlichen Umgebung nur wenige Minuten von der Hauptstadt entfernt sucht.
Within the prestigious Olgiata residential compound, this one-of-a-kind luxury villa is offered for sale wonderfully turn-key with all its exclusive top designer finishes, furnitures and features.
The villa develops over 3 floors for about 760mq plus a 60sqm garage and it is surrounded by about 1 acre of landscaped garden with a stone layered pool, shaded patios and the dream of any child: a most unique tree house.
On the ground floor, the elegant foyer welcomes you with its travertine floor-to-ceiling sliding doors which lead to a gorgeous entertaining area. This comprises 3 luxurious open space living rooms opening to the garden and the pool, through oversized glass doors and featuring Minotti furniture, a 6,9 ft Fazioli Recital Grand Piano, and an 85' B&O TV, all part of the sale.
A well-appointed formal dining room, a private study room and a highly styled guest bathroom and coat area nearby all contribute to a comfortable and elegant living. The Varenna Polyform Kitchen with a full set of high-quality equipment and Miele appliances is conveniently placed next to the dining room and a more intimate breakfast room. On the same floor we find 2 generous-size bedrooms with en suite bathrooms. The upstairs private quarters boast a most delightful bedroom with en suite bathroom and superb three-room Master Suite with private terrace. The master suite includes two Dressing Rooms, (for lady and gentleman), a large bedroom and a most luxurious bathroom accented by full slabs of Onyx marble .
On the lower floor we find a guest bedroom with ensuite bathroom, a sizeable play-room, a Techno-gym fitness room, a Home Cinema room equipped with most advanced AV technology system, a laundry room, a number of convenient, functional storage rooms, technical rooms and wardrobes, a guest bathroom and finally a 60sqm car garage.
The fashionable home has undergone a multi-million restructuring and renovation work, with focus on the finest quality materials and top designers furnishings and, above all, on state-of-the-art technology such as an air-recycling /ventilation system, a cutting edge Home Automation systems, including electrical window/blinds, floor heating, AC, solar energy water heating integration system, and a most sophisticated security systems.
A truly exceptional offering for the most discerning buyer seeking elegant living and luxurious entertaining in a safe and natural environment within minutes from the capital.
Dans le prestigieux complexe résidentiel Olgiata, cette villa de luxe unique en son genre est proposée à la vente merveilleusement clé en main avec toutes ses finitions, meubles et caractéristiques exclusifs.
La villa se développe sur 3 étages pour environ 760 m² plus un garage de 60 m²; elle est entourée d'environ 1 acre de jardin paysager avec une piscine en pierre, des patios ombragés et le rêve de tout enfant: une cabane dans les arbres des plus uniques.
Au rez-de-chaussée, l'élégant foyer vous accueille avec ses portes coulissantes en travertin du sol au plafond qui mènent à un magnifique espace de divertissement. Il comprend 3 luxueux salons décloisonnés qui s'ouvrent sur le jardin et la piscine, à travers des portes en verre surdimensionnées et avec des meubles Minotti, un piano à queue Fazioli Recital de 6,9 pieds et une télévision B&O 85 ', le tout faisant partie de la vente.
Une salle à manger formelle bien aménagée, une salle d'étude privée et une salle de bains et un vestiaire très stylés à proximité contribuent tous à une vie confortable et élégante. La cuisine Varenna Polyform avec un ensemble complet d'équipements de haute qualité et d'appareils Miele est idéalement placée à côté de la salle à manger et d'une salle de petit-déjeuner plus intime. Au même étage, nous trouvons 2 chambres de taille généreuse avec salle de bains privative.
Les quartiers privés à l'étage disposent d'une chambre des plus charmantes avec salle de bains privative et d'une superbe suite parentale de trois pièces avec terrasse privée. La suite principale comprend deux dressings, (pour dame et homme), une grande chambre et une salle de bains des plus luxueuses accentuée par des dalles pleines de marbre Onyx.
À l'étage inférieur, nous trouvons une chambre d'amis avec salle de bains attenante, une grande salle de jeux, une salle de fitness Techno-gym, une salle de cinéma maison équipée du système de technologie AV le plus avancé, une buanderie, un certain nombre de salles de stockage pratiques et fonctionnelles. , des locaux techniques et des placards, une salle de bain invités et enfin un garage de 60 m².
La maison à la mode a subi des travaux de restructuration et de rénovation pendant plusieurs millions, en se concentrant sur les matériaux de la plus haute qualité et les meubles de grands designers et, surtout, sur une technologie de pointe telle qu'un système de recyclage d'air / ventilation, une technologie de pointe. Systèmes domotiques, y compris les fenêtres / stores électriques, le chauffage au sol, le climatiseur, le système d'intégration de chauffage de l'eau à énergie solaire et les systèmes de sécurité les plus sophistiqués
Une offre vraiment exceptionnelle pour les acheteurs les plus exigeants qui recherchent une vie élégante et des divertissements luxueux dans un environnement sûr et naturel à quelques minutes de la capitale.
Nel prestigioso complesso dell’Olgiata, un’oasi di verde e tranquillità a due passi dal cuore della Città Eterna, proponiamo in vendita questa lussuosissima villa, unica nel suo genere per le esclusive finiture, gli arredi e il design.
La villa, che si distribuisce omogeneamente su circa 760 mq (più un garage di 60 mq), è circondata da un incantevole giardino di 4.000 mq che include, al suo interno, una piscina in travertino, eleganti patii ed una deliziosa casa sull’albero, sogno di ogni bambino.
La proprietà si apre con un elegante foyer, che attraverso porte in travertino a scomparsa conduce ad una maestosa zona di rappresentanza, in cui i tre soggiorni open space si collegano a loro volta tramite le grandi porte finestre a tutta altezza al giardino, creando una straordinaria continuità paesaggistica tra interni ed esterni. Il magnifico pianoforte a coda Fazioli, la tv B&O da 85”, così come tutti gli arredi Minotti sono parte della vendita. La zona di rappresentanza è completata da un’elegante sala da pranzo, collegata ad una zona guardaroba ed un bagno per gli ospiti – che rendono i ricevimenti altamente funzionali; una modernissima cucina Varenna Polyform con piacevole zona pranzo ed un luminoso studio/ufficio.
La zona notte si sviluppa su due piani: al piano terra troviamo le prime due camere da letto con bagni en-suite, ampie e luminose grazie alla contiguità con il giardino; mentre al piano superiore si adagia la superba Master Suite, composta da tre camere inanellate: la vera e propria camera da letto, con angolo salotto, una doppia area guardaroba per lui e lei, ed infine un lussuosissimo bagno lastricato in onice esotico. Il piano è completato da un’ulteriore camera da letto con bagno en-suite.
Il piano interrato è dedicato all’area svago, con un'ampia sala giochi, una sala fitness Techno-Gym, una sala Home Cinema dotata dei più avanzati sistemi di tecnologia AV, una lavanderia, una serie di comodi, funzionali ripostigli, locali tecnici e guardaroba, un bagno per gli ospiti ed un’ulteriore camera da letto con bagno en-suite. L’ampio garage di 60 mq è collegato direttamente a quest’area con una porta blindata.
La casa ha beneficiato di un’ imponente ristrutturazione che ha coinvolto la proprietà a 360 gradi, non solo tramite i materiali di altissimo pregio utilizzati e l’arredamento di design ma altresì per le forniture tecnologiche più avanzate come un sistema di riciclo/ventilazione dell'aria , la domotica, e sistemi di sicurezza più sofisticati.
Una soluzione abitativa chiavi in mano, davvero eccezionale, per l'acquirente più esigente che cerca lusso, eleganza e confort in un ambiente sicuro e naturale a pochi minuti dalla capitale.
在久负盛名的奥尔加塔(Olgiata)住宅区内,这是一栋独一无二的由顶级设计师独家装饰的豪华别墅,家俱和各种功能完美交付出售。
该别墅共有三层,占地约760平方米,外加一个60平方米车库,周围环绕着约1英亩的园林花园,并设有石材泳池,阴凉的露台和孩子们的梦想:独特树屋。
在地面层通过从洞石地板直到天花板的推拉门,进入一个迎宾的富丽堂皇的休闲区。包括3个豪华开放式客厅,这里可通往超大玻璃门,也通向花园和游泳池,并配备Minotti家俬,6.9英尺的FazioliRecital三角钢琴和85寸B&O电视,都包含在出售中。
一个设备齐全的正规饭厅,私人书房以及高档的宾客浴室和衣帽间,这一切都为大家提供舒适优雅的生活。配有VarennaPolyform品牌全套优质设备的厨房以及Miele品牌电器放置在靠近饭厅和私密早餐室方便位置上。在同一层我们发现两间宽敞的卧室,其中一间设有连接浴室。楼上私密空间拥有一间带连接浴室的温馨卧室以及一间带私人露台的超级三室主人套房,包括两个衣帽间(女士和男士专用),一间大卧室和一间超豪华浴室,铺设玛瑙大理石地板。
在低的楼层,我们找到一间带卫浴的客房,一间宽敞的游戏室,一间健身房,配备最先进视听技术系统的家庭影院,洗衣房,便利的功能性储藏室,技术室和衣橱,客用卫生间以及最后一间60平方米的车库。
这栋时尚的住宅经过超百万元的改建和翻新工程,重点放在最优质的材料和顶级设计师的家俬,尤其是应用最先进的技术,例如空气循环/新风系统,家庭自动化系统,包括电动窗/百叶窗,地热/冷,交流电,太阳能热水集成系统和最先进的安全系统。
对最挑剔的买家来说,这是真正的卓越地产,可在仅距离首都几分钟路程内,既安全又自然的环境中觅得雅致的生活和奢华的消遣。
详情咨询:电话+390287078308;邮箱地址:ming.yuan@italy-sothebyrealty.com
Features
Amenities
24 hr Concierge, Cable TV, Doorman, Exercise Room, Garden, Pool, Walk-In Closets.
General Features
Heat.
Interior Features
Air Conditioning, Fire Alarm, Fitness, Hot Tub/Jacuzzi/Spa, Security System, Walk-In Closet.
Rooms
Exercise Room, Wine Cellar.
Exterior Features
Barbecue, Outdoor Living Space, Patio, Terrace.
Parking
Garage.
Additional Resources
Sotheby’s Realty, Affitto e Vendita Case e Ville di Lusso in Italia
Stunning design turn-key villa with pool in Olgiata
Splendida villa di design con piscina all'Olgiata | Villa in vendita Roma | Sotheby’s Realty Italy
