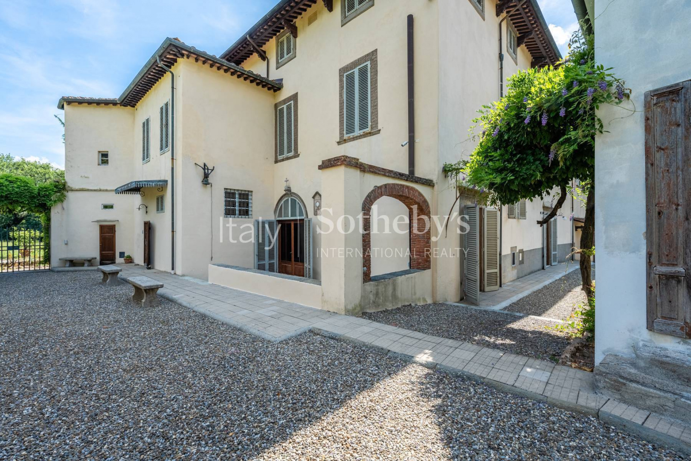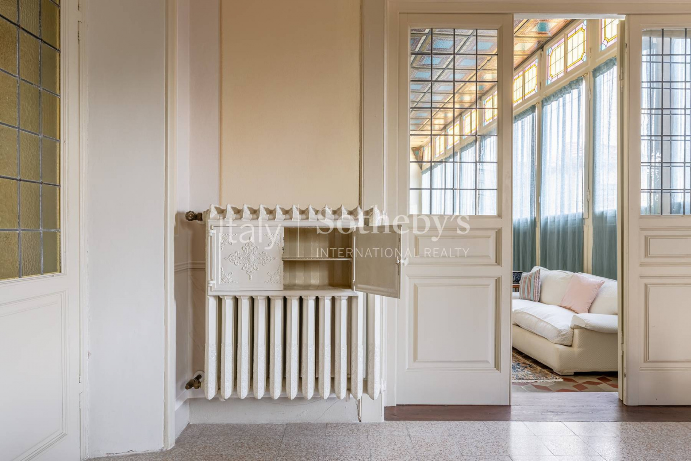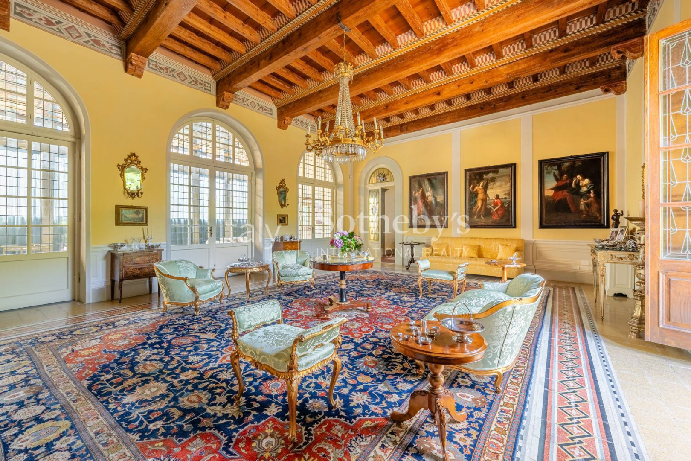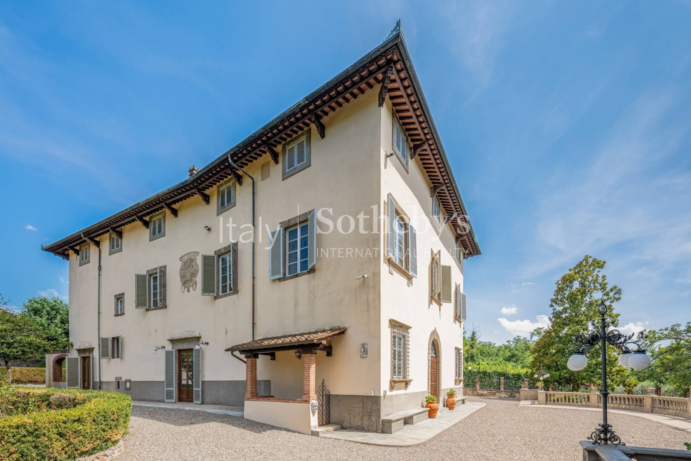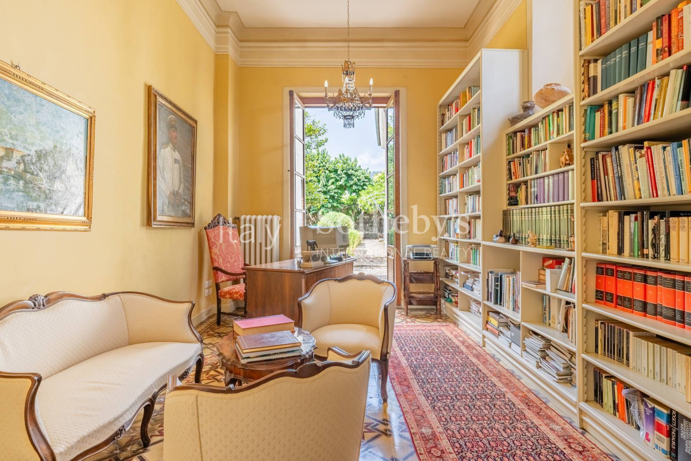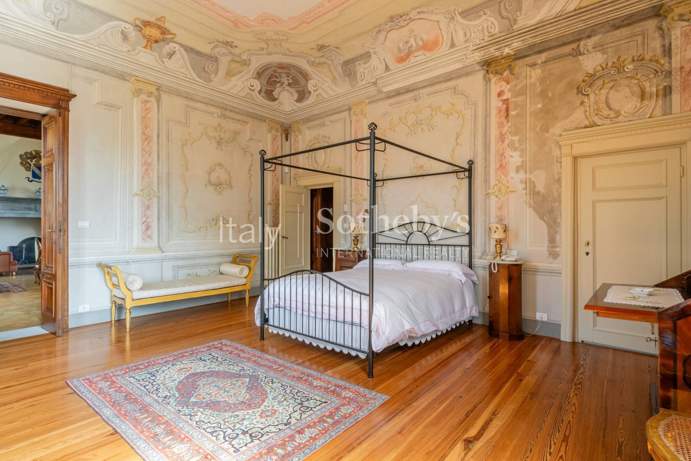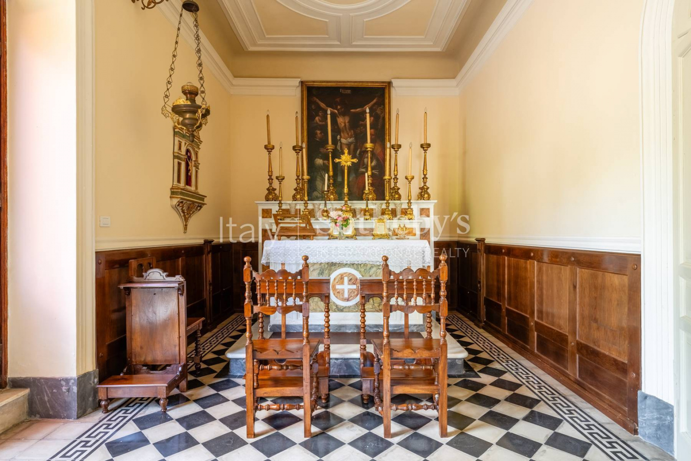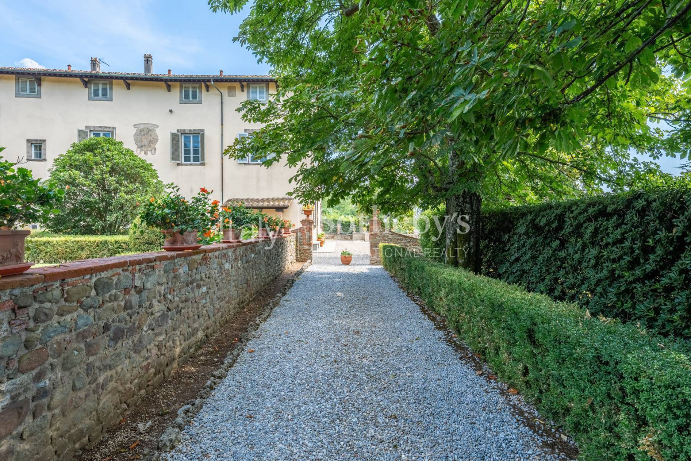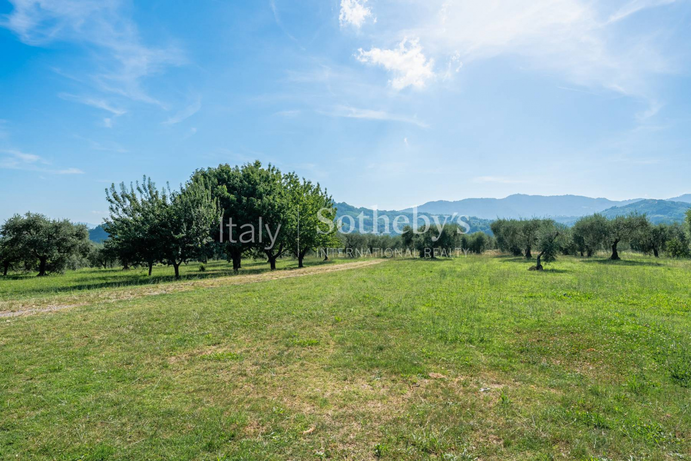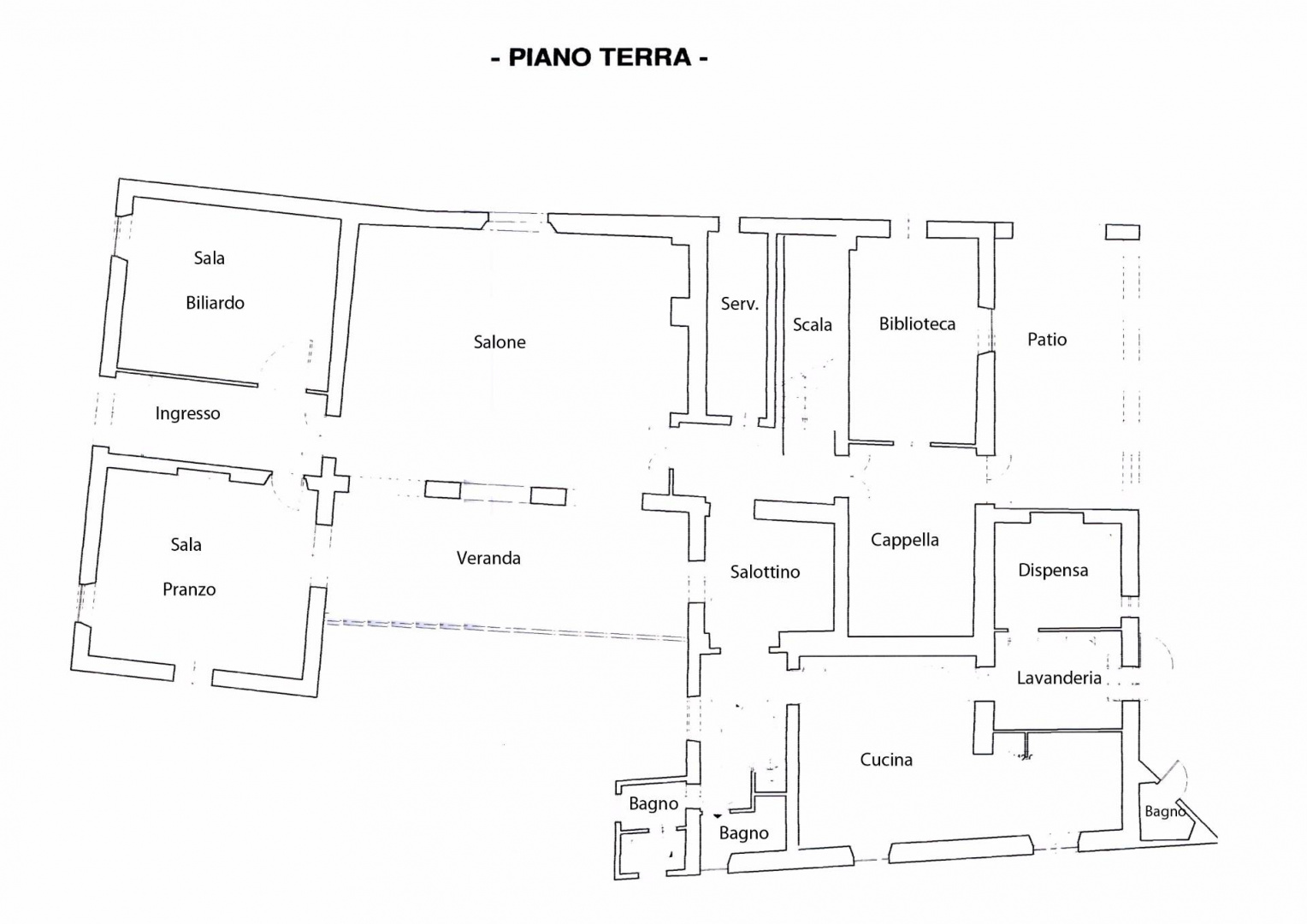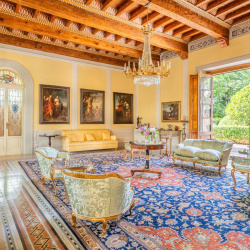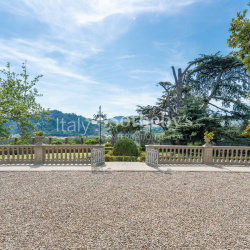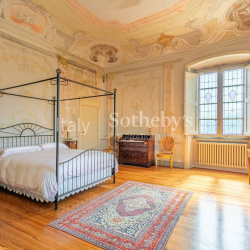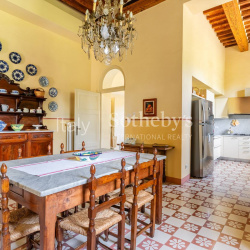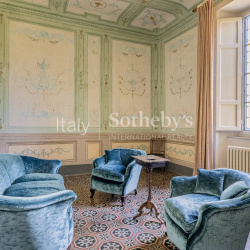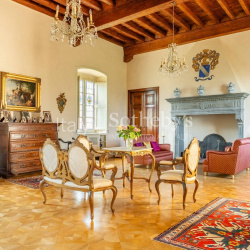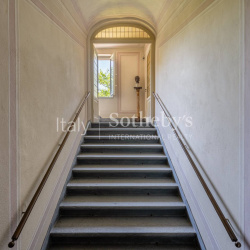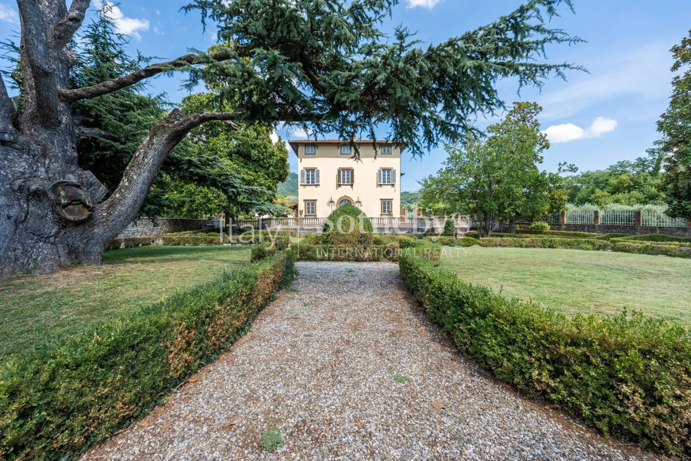
Property Details
https://luxre.com/r/E9oK
Description
Diese Villa aus dem späten 18. Jahrhundert wurde in den 20ern tief restauriert, und noch heute sind die Eigenschaften des Jugendstils zu bewundern, sowie die hochwertigen Böden, die Fresken an den Wänden und die Dekorationen der Türen der Wohnzimmer; aber ihre Besonderheit ist die Lage, die eine absolute Privacy bietet. Der Haupteingang der Villa befindet sich vor dem Garten und führt zu einem Billard-Raum und einem Büro; immer im Erdgeschoss ist das Wohnzimmer, die von außen durch ein großes Fenster und eine große Veranda erreichbar ist. Schließlich gibt es ein Wohnzimmer, eine große Küche mit Speisekammer und Wäscherei, drei Bäder, die Bibliothek und die Kapelle. Im ersten Stock gibt es 4 Schlafzimmer und 4 Bäder, ein Wohnzimmer/Arbeitszimmer. Im zweiten Stock sind drei Schlafzimmer mit 3 Badezimmern, ein Kleiderschrank, ein Fitnessraum und ein Wohnzimmer. Auf dem Grundstück neben der Villa gibt es auch vier Gebäude, das wichtigste ist ein 600 qm Bauernhaus, bewohnbar und bestehend aus 3 möglichen 120 qm Wohnungen. Außerdem gibt es zwei Bauernhäuser - 120 qm und 80 qm groß. Schließlich gibt es ein sonniges und gut durchlüftetes 40 qm Zitronen-Haus. All diese Gebäude wurden geheilt, haben isolierte Dächer und sind in perfektem Zustand.
This 18th century villa, underwent a major restoration in the 20's that is largely visible in its Art Nouveau features such as the floors in fine grit, the frescoes on the walls and the glazed-decorated doors of the halls, but its main characteristic is the location that allows you to enjoy the ultimate in privacy. The main entrance, located in front of the garden, opens onto a foyer whose sides are the billiard room and a study; at the ground floor there is the living room which is accessed from the outside through a large glass door and a large veranda used as living room. Also on this floor there is a small living room, large kitchen with pantry and laundry room, three bathrooms, a library and a chapel. On the first floor there are 4 bedrooms, 4 bathrooms and a living room or study. On the second floor three additional bedrooms with 3 bathrooms, a cloakroom, a gym and a lounge. Besides the main villa, this estate includes four buildings. The most important one is a country house of about 600 sq.m., easily habitable with its three comfortable apartments of more than 120 sq.m. each. There other two country houses measure approximately 120 and 80 sq.m. respectively. At last, there is a sunny lemon- garden of a 40 sq.m. All these buildings were restored with insulated roofs and now kept in perfect condition.
Cette villa du 18ème siècle a subi une restauration majeure dans les années '20, largement visibles dans ses caractéristiques en style « art nouveau » telles que les sols en carreaux granito, les fresques sur les murs et les ornements sur les portes vitrées des halls, mais sa caractéristique principale est l'emplacement qui vous permet de profiter d'une intimité absolue. L'entrée principale, située en face du jardin, s'ouvre sur une salle dont les côtés sont la salle de billard et un bureau; au rez-de-chaussée, il y a le salon auquel on accède de l'extérieur à travers une grande porte en verre et une grande véranda utilisée comme salon. A cet étage il y a aussi un petit salon, une grande cuisine avec cellier et buanderie, trois salles de bains, une bibliothèque et une chapelle. Au premier étage, il y a 4 chambres, 4 salles de bains et un salon/bureau. Au deuxième étage, trois chambres supplémentaires avec 3 salles de bains, un vestiaire, une salle de sport et un salon. Outre la villa principale, ce domaine comprend quatre bâtiments. Le plus important est une maison de campagne d'environ 600 m², facilement habitable avec ses trois appartements confortables, chacun de plus de 120 m². Les deux autres maisons de campagne mesurent 120m² et 80m² respectivement. Enfin, il y a une serre pour citronniers de 40 m² bien ensoleillée et aérée. Tous ces bâtiments ont été restaurés avec des toits isolés et sont maintenant conservés en parfait état.
Questa villa risalente alla fine del XVIII secolo subì un importante restauro negli anni 20, di cui tutt'ora si ammirano le caratteristiche liberty, come i pavimenti in pregiata graniglia, gli affreschi delle pareti ed i decori vitrei delle porte dei saloni, ma la sua principale peculiarità è la posizione, che consente di godere di una privacy assoluta. Il portone principale della villa, situato davanti al giardino, si apre su un ingresso ai cui lati si trovano la sala biliardo e uno studio; sempre al piano terra vi è il salone, al quale vi si accede anche dall'esterno, tramite una grande porta finestra e da una grande veranda usata come living. Infine si trova un salottino, la grande cucina, con dispensa e lavanderia, tre servizi, la biblioteca e la cappella. Al piano primo vi sono 4 camere, 4 servizi, una sala ed un salotto o studio. Al secondo piano altre tre camere con 3 bagni, un guardaroba, la palestra ed un salone. Sulla proprietà, oltre alla villa, sono presenti quattro edifici, Il più importante è un casale di circa 600 mq, è abitabile e può facilmente ospitare tre comodi appartamenti di oltre 120 mq ciascuno. Si aggiungono aItri due casali rispettivamente di circa 120 mq e 80 mq. Infine è presente una limonaia ben arieggiata e soleggiata di 40 mq. Tutti questi edifici sono stati sanati, con tetti coibentati e in perfetto stato.
Эта вилла 18-го века претерпела серьезную реставрацию в 20-х годах, что в значительной степени видно в ее деталях в стиле модерн, таких как полы с мелким зерном, фрески на стенах и застекленные двери залов, но ее главная особенность - месторасположение, которое позволяет гостям наслаждаться максимальным уединением. Главный вход, расположенный перед садом, выходит в фойе, по бокам которого расположены бильярдная и кабинет; на первом этаже находится гостиная, в которую можно попасть снаружи через большую стеклянную дверь и большую веранду, используемую в качестве гостиной. Также на этом этаже есть небольшая гостиная, большая кухня с кладовой и прачечной, три ванные комнаты, библиотека и часовня. На первом этаже расположены 4 спальни, 4 ванные комнаты и гостиная или кабинет. На втором этаже три дополнительные спальни с 3 ванными комнатами, гардеробная, тренажерный зал и гостиная.
Помимо основной виллы, это поместье включает в себя четыре здания. Наиболее важным из них является загородный дом площадью около 600 кв.м., в котором можно создать 3 удобные квартиры площадью более 120 кв.м. каждая. Имеются два других загородных дома площадью около 120 и 80 кв.м. соответственно. Наконец, есть солнечный лимонный сад площадью 40 кв.м.
-се эти здания были восстановлены с изолированными крышами и теперь содержатся в идеальном состоянии.
这套迷人的别墅可追朔到十八世纪晚期, 直到现在还保留有自由风格的特征,如细水磨石地面,墙壁和大厅内的玻璃门装饰,而别墅最大的特色是享有绝对的私密性。一层设有别墅的正门,位于花园的前面,通向入口,其侧面是一间台球室和一间书房,这层楼还包括宽敞明亮的客厅,也可以从外面通过一个大型法式窗户和一个用作客厅的大阳台进入。 在这个楼层还有一个小厅、一个带厨房和洗衣房的大厨房、三个服务间、一个图书室和一个小教堂。 在一楼有4间卧室,4间浴室,一间休息室和一间起居室或书房; 二层有三间配有卫生间的卧室、一个衣帽间、一间健身房和一间休息室。
该房产还包括四幢建筑物。其中最主要的是一座约600平方米的农舍,适合居住,可轻松打造为三间超过120平方米的舒适公寓。另外两个农舍的面积分别为120平方米和80平方米。第四个房屋是一个通风良好,阳光充足的40平方米的冬季暖房。所有这些建筑物都已经修复,并且具有绝缘屋顶,均处于完好状态。
Features
Amenities
Garden.
General Features
Heat.
Additional Resources
Luxury Real Estate, Homes for sale Italy Sotheby’s International realty
Beautiful 18th century villa near Lucca
Incantevole villa settecentesca nei pressi di Lucca | Villa in vendita Lucca | Sotheby’s Realty Italy


