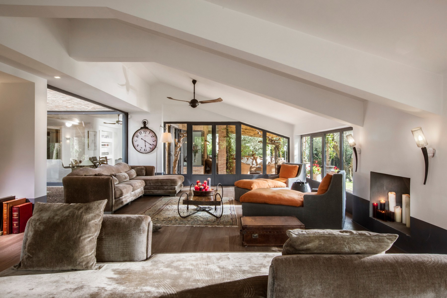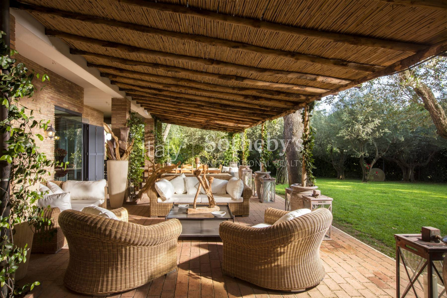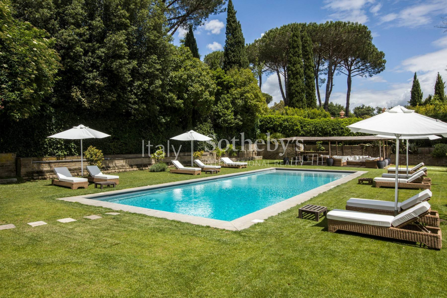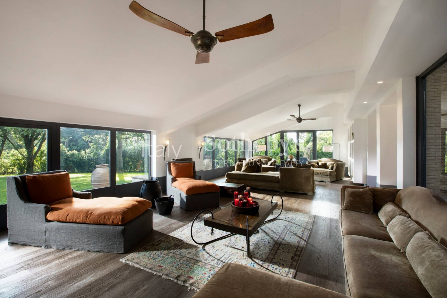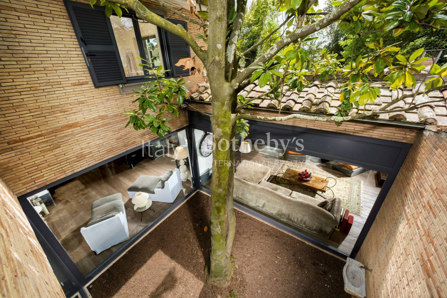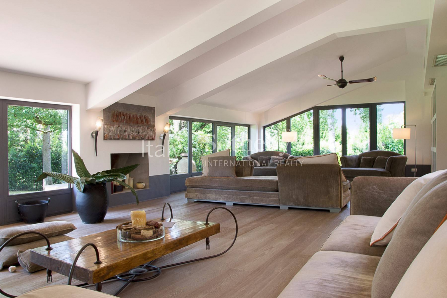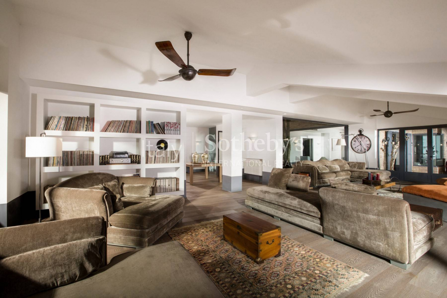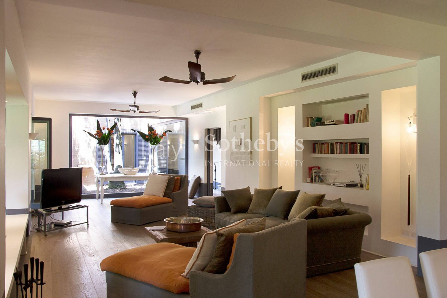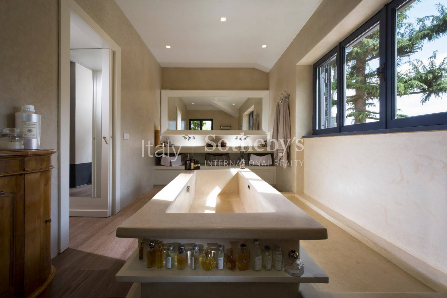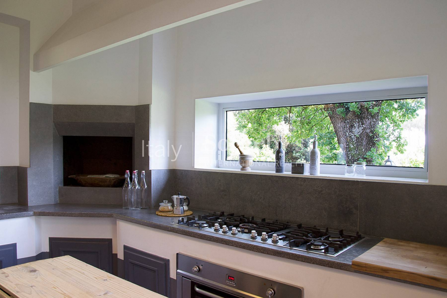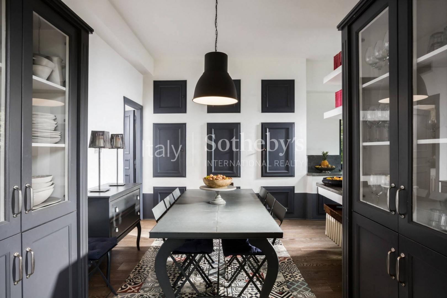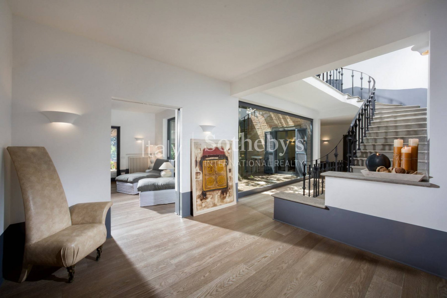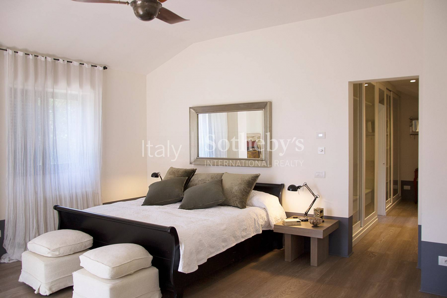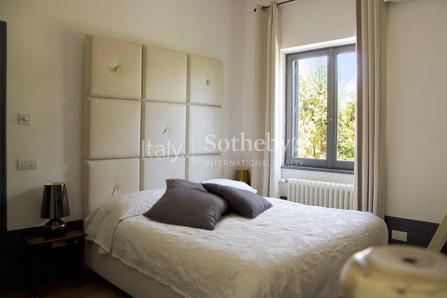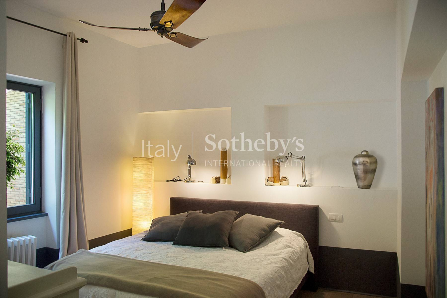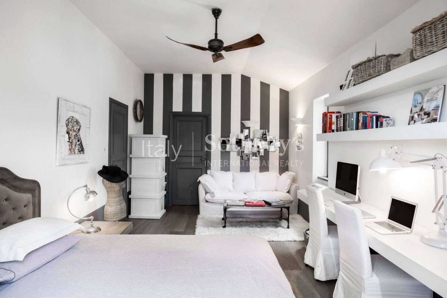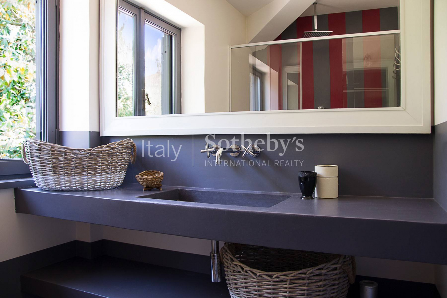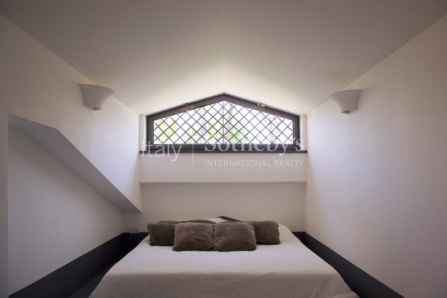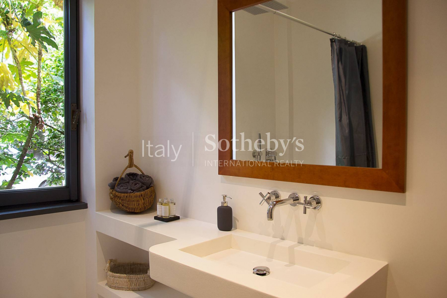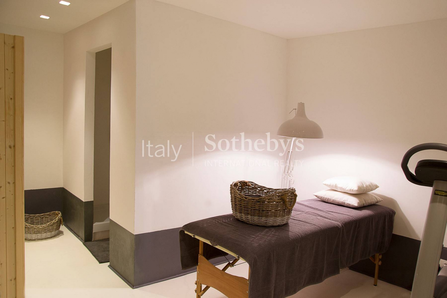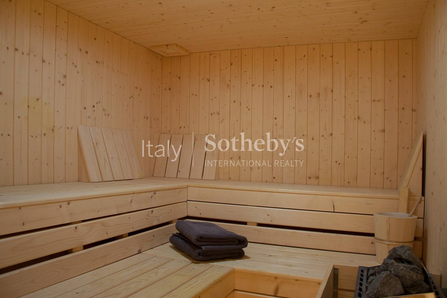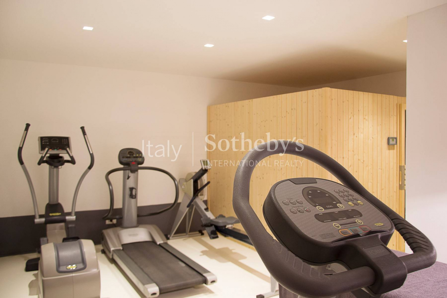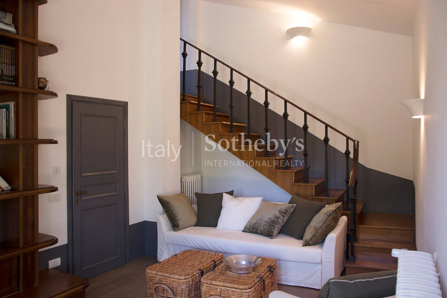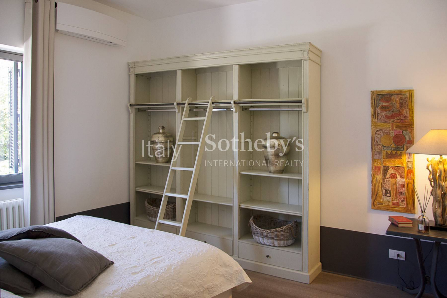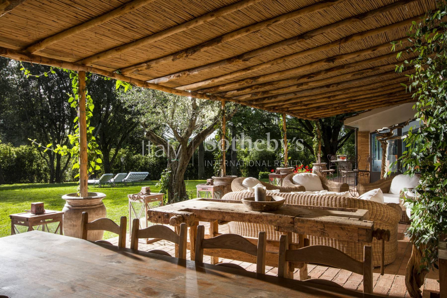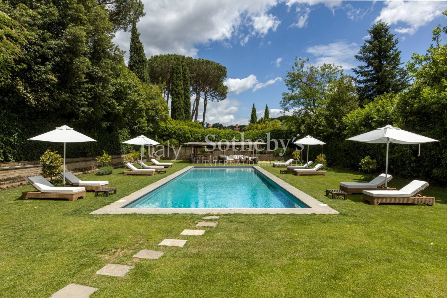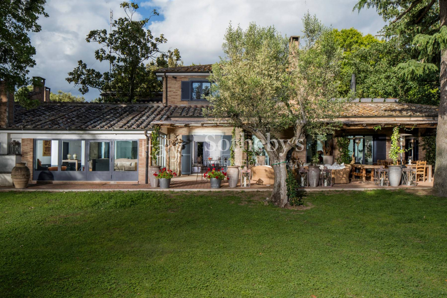
Property Details
https://luxre.com/r/DquA
Description
Schöne Villa im elegantem Stadtviertel Olgiata, umgeben von dichten Eichenwäldern und Golfplätzen. Die in den 70er Jahren erbaute Villa hat eine Fläche von 1165 qm und erstreckt sich über drei Etagen sowie einen ca. 3000 qm großen Garten mit Obstgarten, Gemüsegarten und großem Swimmingpool.
Vom Eingang im Erdgeschoss betreten Sie den Hauptbereich, der aus zwei Lounges besteht, beide mit Kamin, Esszimmer und großer Außenterrasse, die den Lounges einen Blick auf den Garten bietet. Neben dem repräsentativen Bereich befinden sich im Erdgeschoss ein Badezimmer, drei Schlafzimmer mit eigenem Bad, ein Arbeitszimmer und eine große Küche. Der erste Stock besteht aus zwei Hauptschlafzimmern mit eigenem Bad und begehbaren Kleiderschränken. Der Keller mit doppeltem Zugang besteht aus: zwei Arbeitszimmern, einem Ausstellungsraum, zwei Abstellräumen, einem Fitnessraum, einem Wellnessbereich (Sauna und Dampf Bad), Speisekammer, Waschküche, zwei Schlafzimmern für Gäste und drei Badezimmern. Das Anwesen hat auch eine große Garage zur Verfügung.
Inviting villa in the Olgiata District, within an oak forest and many golf fields. The Villa, built in 1970, is spread on 1165 sqm and three floors, beyond a lush garden of about 3000 sqm with a swimming pool ,perfectly nestled in the surrounded greenery. The main area, on the ground floor, consists of two living rooms - both with fireplace - a dining room, and a large outdoor patio that let the halls have a view of the garden. In addiction to this living area, on this floor there is a guest bathroom, three bedrooms, each with an en suite bathroom, a studio and a large kitchen. The fist floor includes both the master bedrooms, with en suite bathrooms and walk-in-closets. The basement, served by two different accesses, comprises: two studios, a showroom, two storage rooms, a gym, a spa area (with sauna and steam bath), a pantry, a laundry room, two small bedrooms and three bathrooms. The property also includes a wide garage. The villa is rented out until June 2024.
Villa superbe dans la region " l'Olgiata ", dans une forêt de chênes et de nombreux terrains de golf. La Villa, construite en 1970, est répartie sur 1165 m² et sur trois étages, au-delà d'un jardin luxuriant d'environ 3000 m² avec piscine, parfaitement niché dans la vegetation. L'espace principal, au rez-de-chaussée, se compose de deux salons - tous deux avec cheminée - d'une salle à manger et d'un grand patio extérieur qui donnent aux couloirs une vue sur le jardin. En plus de cet espace de vie, à cet étage, il y a une salle de bains pour les invités, trois chambres, chacune avec une salle de bains en suite, un studio et une grande cuisine. Le premier étage comprend à la fois les chambres des maîtres, avec salles de bains privatives et dressing. Le sous-sol, desservi par deux accès différents, comprend: deux studios, une salle d'exposition, deux salles de stockage, une salle de sport, un espace spa (avec sauna et hammam), un cellier, une buanderie, deux petites chambres et trois salles de bains. La propriété comprend également un large garage.
Bellissima villa sita nel comprensorio di lusso dell'Olgiata, circondato da folti boschi di querce e campi da golf. La Villa, edificata negli anni '70, ha una superficie di 1165 mq e si sviluppa su tre piani oltre giardino di circa 3000 mq con un frutteto, un orto e una grande piscina.
Dall’ingresso al piano terra, si accede alla zona di rappresentanza composta da due saloni entrambi con camino, sala da pranzo, ampio patio esterno che proietta i saloni verso il giardino. Oltre l'area di rappresentanza, al piano terra troviamo un bagno di cortesia, tre camere da letto con bagno en suite, uno studiolo e un'ampia cucina abitabile. Il primo piano è invece composto da due camere padronali con bagni en suite e cabine armadio. Il piano seminterrato, con doppio accesso, ospita: due studi, uno showroom, due depositi, palestra, zona spa (sauna e bagno turco), dispensa, lavanderia, due camere di servizio e tre bagni. La proprietà è completata da un ampio garage.
La villa è locata fino a Giugno 2024.
Прекрасная дизайнерская вилла расположена в престижном районе Ольджаты, в окружении дубового леса и полей для гольфа. -илла построена в 70-х годах. Площадь виллы составляет 1165 кв. м на трех этажах, с красивым садом , площадью около 3000 кв. м, с фруктовыми деревьями , огородом и большим бассейном.
Первый этаж, состоящий из двух гостиных с камином, столовой, большого открытого внутреннего дворика, а также трех спальных с ванной комнатой,ванной комнаты для гостей, кабинета и большой кухни. -торой этаж состоит из двух основных спален с ванными комнатами каждая и гардеробными. Цокольный этаж с двойным входом , состоит из двух кабинетов, выставочного зала, двух кладовых комнат, тренажерного зала , спа-зоны с сауной и турецкой баней, кладовой, прачечной, двух комнат для прислуги и трех ванных комнат. Дополняет виллу большой гараж.
位于Olgiata的豪华区的漂亮别墅,周围被茂密的橡树林和高尔夫球场环绕。这座别墅建于20世纪70年代,面积1165平方米,分布在三个楼层,室外3000平方米的土地覆盖着果园、一个菜园和一个大型游泳池。
从入口进入底层,进入由两个带壁炉的会客厅,餐厅,大型户外露台组成的朝向花园的大厅,底层除接待大厅以外,还有两个客用卫生间,三间连带卫生间的套房卧室,一个书房和一个大型的就餐厨房。一楼设有两间带连接浴室和步入式衣柜的主卧室。地下室设有双入口,拥有两个工作室,一个陈列室,两个储藏室,健身房,水疗区(桑拿和土耳其浴),双人洗衣房,两个工作人员卧室和三个浴室。该物业还拥有一个大型车库。
详情咨询:电话 +390287078308;邮箱地址:ming.yuan@italy-sothebyrealty.com
Features
Amenities
Cable TV, Exercise Room, Garden, Library, Pool, Walk-In Closets.
General Features
Covered.
Interior Features
Air Conditioning, Fire Alarm, Fitness, Hot Tub/Jacuzzi/Spa, Security System, Walk-In Closet.
Rooms
Art Studio, Exercise Room, Library.
Exterior Features
Balcony, Outdoor Living Space, Patio, Terrace.
Parking
Garage.
Additional Resources
Sotheby’s Realty, Affitto e Vendita Case e Ville di Lusso in Italia
Design villa with swimming pool in the Olgiata District
Magnifica villa di design con piscina e parco privato | Villa in vendita Roma | Sotheby’s Realty Italy
