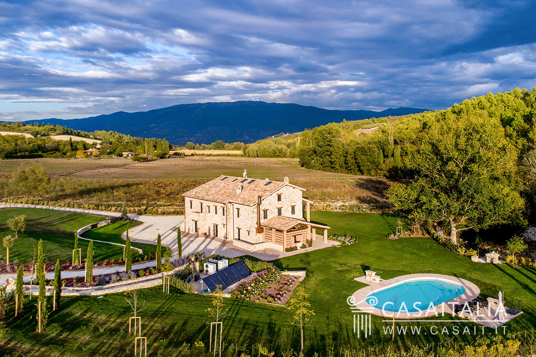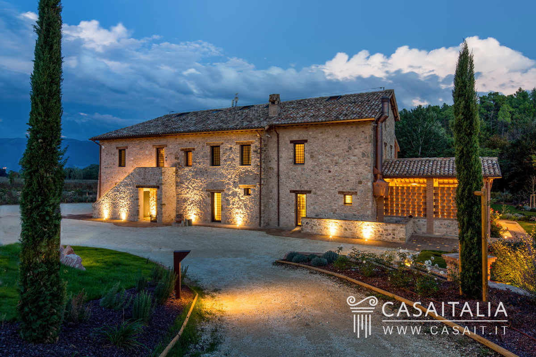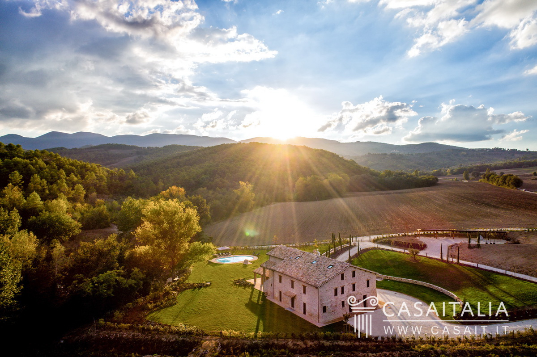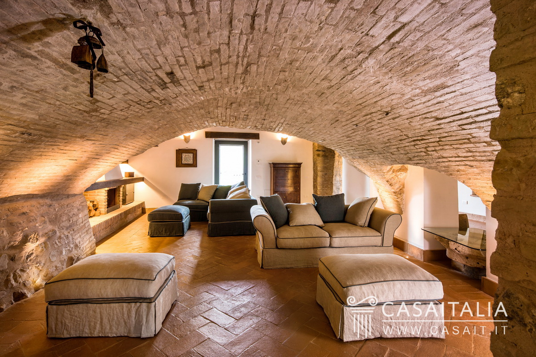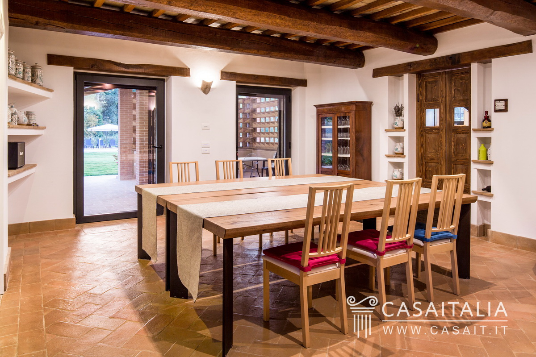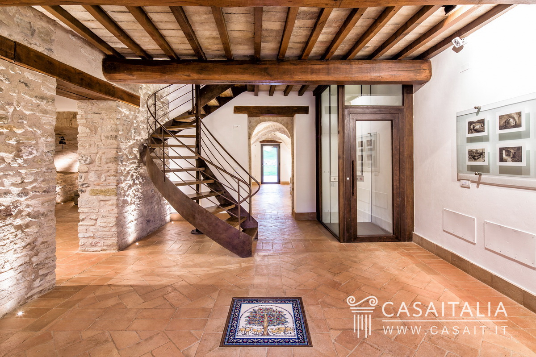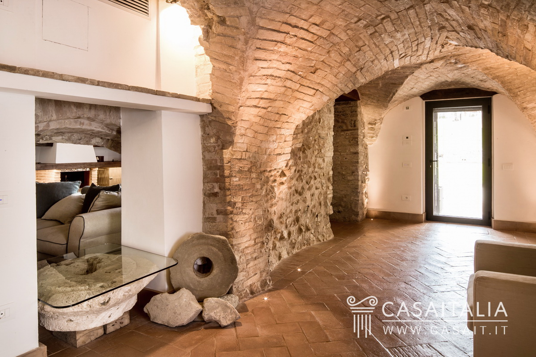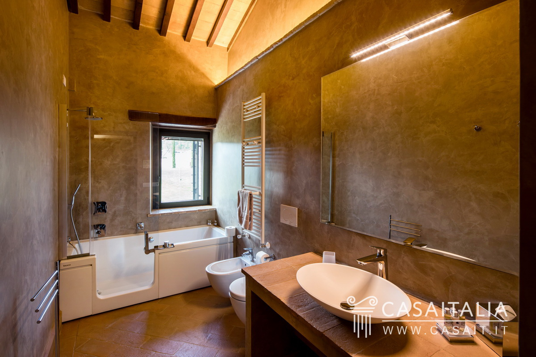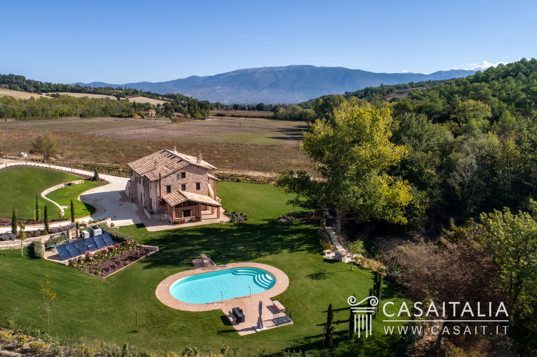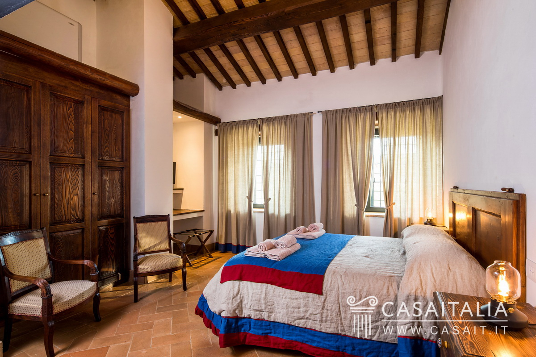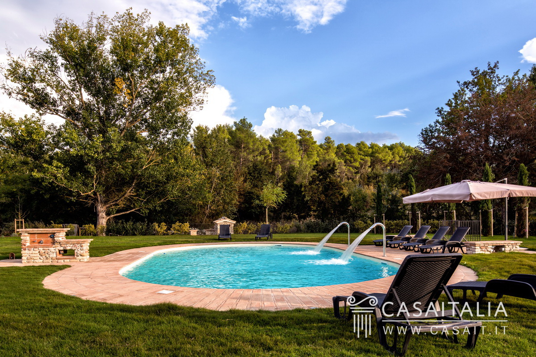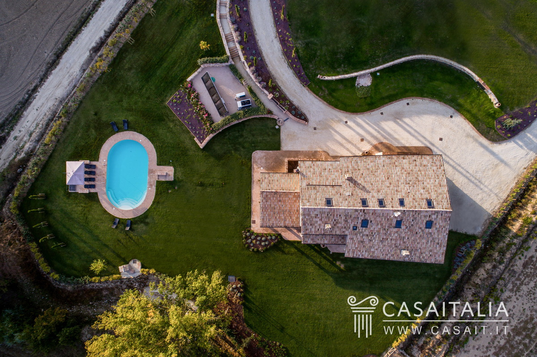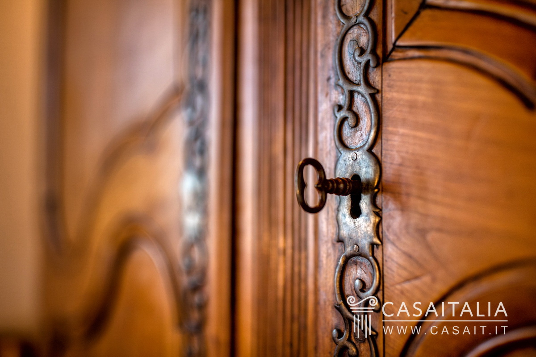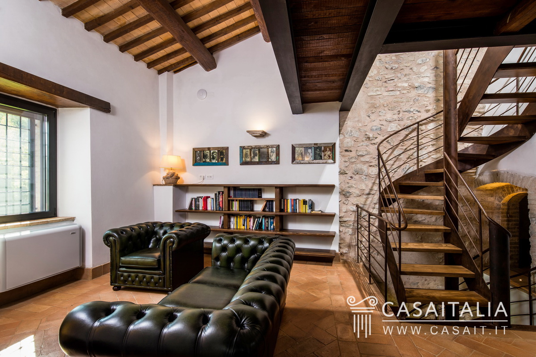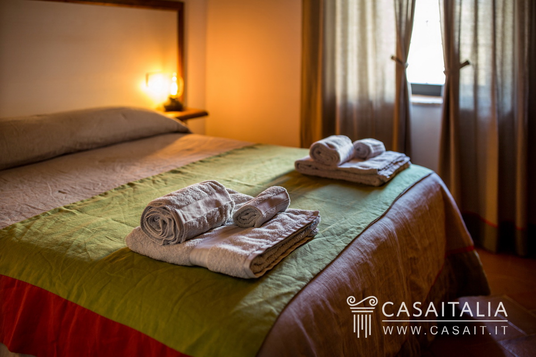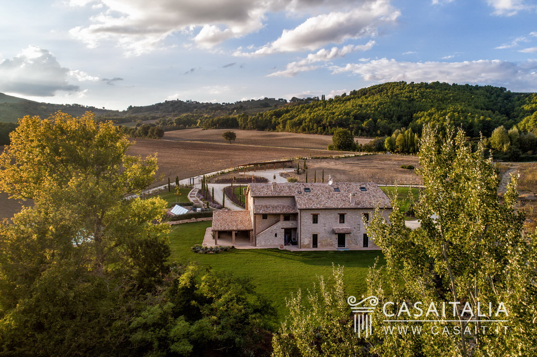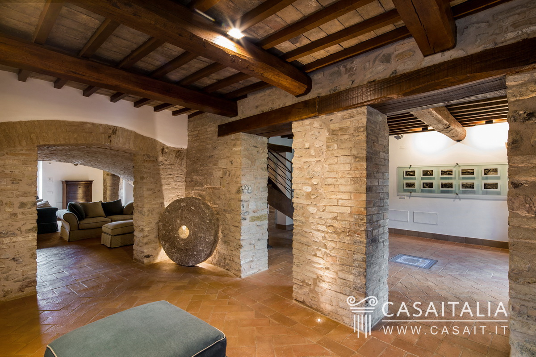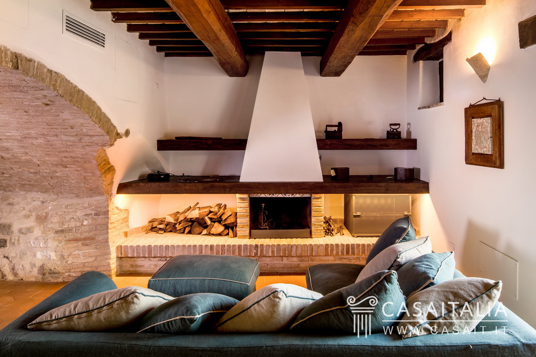
Property Details
https://luxre.com/r/DmJE
Description
A renovated old mill immersed in the hills between Spoleto and Montefalco With a net saleable area of 784 sq.m, this mill features large and original living areas, 10 bedrooms and 11 bathrooms. It’s surrounded by a private 3-hectare plot with a garden and a heated swimming pool. It’s currently intended for accommodation purposes.
Geographic position
Between hills of cultivated fields and vineyards rolling between Spoleto and Montefalco, there’s the old mill, a renovated country house intended for accommodation purposes.
The nearest built-up area is just 3 km away, meaning 5 minutes by car. Perfect for your daily errands! Montefalco (10 km) and Spoleto (15 km) are about fifteen minutes away.
This area is extremely interesting for tourists, thanks to its attractions and many cultural events that take place in Umbria all year long, like the Festival dei Due Mondi in Spoleto and the Umbria Jazz Festival in Perugia (which is 60 km away, meaning less than one hour by car).
Its strategic position is perfect for visiting the most beautiful cities of Umbria, Tuscany and Lazio.
The airport of Perugia is the nearest one (55 km away, meaning half an hour by car); whereas the airport of Roma Ciampino is 158 km away and Roma Fiumicino is 174 km away.
Description of buildings
The Old Mill develops on four levels, for a net saleable area of about 784 sq.m, 100 sq.m of which on the basement.
Ground floor
Most of the ground floor is dedicated to the living area.
From the large main entrance, a design staircase leads to the upper floors, which can also be reached with a lift (suitable for people with disabilities).
On the left, there’s the eat-in kitchen, the dining room from where you access the large portico overlooking the swimming pool, a double living room with a fireplace divided into two areas by a brick vault inherited from the original country house.
The bedroom area on the ground floor can also be accessed from an independent entrance from the outside, and it includes two bedrooms, both with an en-suite bathroom.
First floor
The first floor is divided into two areas, the largest one is connected internally, via the staircase and the lift, and externally via the independent entrance. It includes 5 bedrooms, all with an en-suite bathroom, and a large passageway/living room in the staircase-lift area.
The other area has an independent entrance and houses an apartment with a living room, a kitchenette, a bathroom, a bedroom and an additional room with a private bathroom.
Second floor
The second floor includes a bedroom with an en-suite bathroom, a large passageway that can be used as a living room/study, a bathroom and a large room with access to a terrace.
The basement
The basement has an independent entrance from the outside, but it’s connected to the kitchen thanks to a hoist.
This area is intended as a service area and includes three rooms used as a storage room, pantry and technical room.
State and finishing
The oldest part of the original building dates back the end of the 18th century.
The building has just been renovated maintaining its original characteristics and using high-quality finishes and state-of-the-art systems.
The interiors feature a handmade terracotta flooring, vaulted or beam ceilings and a few stone walls.
Everything is in perfect conditions.
External areas
The old mill is surrounded by a private 3-hectare plot of land with a large garden and a heated swimming pool with whirlpool (14.5 m x 9.35 m x 1.5 m)
The garden has automated irrigation and houses 150 fruit trees.
Use and potential uses
This property is ideal as an accommodation facility and a private residence for those who love staying immersed in nature without being too isolated. The 10 rooms, some of which with an independent entrance, allow you to host family and friends while maintaining your and their privacy. Or you can make a profit by using it as an accommodation facility. Another interesting option is to rent the country house on a weekly basis through the international circuit of weekly rentals when it’s not used.
Un antico mulino ristrutturato, immerso nelle colline tra Spoleto e Montefalco. Superficie commerciale di 784 mq, è composto da ampie e caratteristiche zone giorno, 10 camere e 11 bagni totali. Circondato da un terreno privato di oltre 3 ettari, con giardino e piscina riscaldata. Attualmente destinato ad attività ricettiva.
Posizione geografica
Fra le colline di campi coltivati e di vigneti che si susseguono tra Spoleto e Montefalco, troviamo l'Antico Mulino, un casale di campagna ristrutturato e ora adibito ad attività ricettiva.
Il centro abitato più vicino, punto di riferimento per gli acquisti quotidiani è a soli 3 km, raggiungibile in 5 minuti d'auto, mentre con circa un quarto d'ora è possibile recarsi a Montefalco (10 km) e Spoleto (15 km).
La zona è molto interessante dal punto di vista turistico, sia per le attrattive del territorio che per la presenza dei numerosi grandi e piccoli eventi culturali che si svolgono in Umbria durante tutto l'arco dell'anno, a cominciare dai famosi Festival dei Due Mondi di Spoleto e Umbria Jazz di Perugia (quest'ultima a 60 km e raggiungibile in meno di un'ora).
La location è inoltre perfetta come punto di partenza per visitare tutti i più bei centri storici dell'Umbria, della Toscana e del Lazio, grazie alla posizione baricentrica tra queste regioni.
L'aeroporto più vicino è quello di Perugia, a meno di un'ora d'auto (55 km), mentre in circa due ore è possibile raggiungere gli aeroporti di Roma (Ciampino a 158 km e Fiumicino a 174 km).
Descrizione dei fabbricati
L'Antico Mulino si sviluppa su quattro livelli, per una superficie commerciale di 784 mq circa, di cui circa 100 mq al piano interrato.
Piano terra
Gran parte del piano terra è dedicato alla zona giorno.
Dall'ampio ingresso principale, una scala di design conduce ai piani superiori, raggiugibili anche con ascensore (a norma per disabili).
Sulla sinistra troviamo la grande cucina abitabile, la sala da pranzo da cui si accede a un ampio portico con vista sulla piscina, un salotto doppio con camino, suddiviso in due zone da una caratteristica volta in antichi mattoni, "ereditata" dal casale originale.
Sempre al piano terra troviamo una zona notte, con ingresso anche indipendente dall'esterno, che comprende due camere, entrambe con bagno en-suite.
Primo Piano
E' suddiviso in due zone, la più grande (collegata sia internamente con scala e con ascensore, che con ingresso indipendente) ospita 5 camere, tutte con bagno en-suite e un ampio disimpegno/salottino nella zona scala-ascensore.
L'altra, con ingresso indipendente, ospita un appartamento con soggiorno con angolo cottura, bagno, camera e un'ulteriore ampia camera con bagno privato.
Secondo piano
Vi troviamo una una camera con bagno en-suite, un ampio disimpegno utilizzabile anche come salottino/studio, un bagno e un'altra ampia camera con accesso a un terrazzo.
Piano interrato
Il piano interrato ha ingresso indipendente dall'esterno ma è collegato con la cucina grazie a un montacarichi.
E' destinato a zona di servizio, con tre vani adibiti a magazzino, dispensa e locale tecnico.
Stato e finiture
La parte più antica del casale originario risale alla fine del 1700.
La ristrutturazione è stata appena ultimata, mantenendo le caratteristiche tipiche dell'antico fabbricato esistente, arricchite da finiture di alta qualità e impiantistica di ultima generazione.
All'interno del Mulino troviamo pavimenti in cotto fatto a mano, soffitti a volta o con travi e pianelle e alcune pareti lasciate a pietra a vista.
Tutto è in perfette condizioni.
Spazi esterni
L'Antico Mulino è circondato da un terreno privato di oltre 3 ettari, con un'ampia zona destinata a giardino curato a prato, nella quale troviamo una piscina riscaldata e con idromassaggio, di 14,5 m. di lunghezza, 9.35 m. di larghezza e profondità di 1,5 m.
Il giardino è dotato di irrigazione automatica e nel terreno troviamo inoltre 150 alberi da frutto.
Servizi e utenze
Impianto domotico Vimar
Riscaldamento a pavimento (caldo/fresco)
Termocamino
Pompa di calore e impianto fotovoltaico per la produzione di acqua calda
Pozzo
4 cisterne da 10.000 litri
Wifi
Impianto di allarme
Utilizzo e potenzialità
La proprietà è ideale sia come attività ricettiva che come affascinante abitazione privata, per chi ama vivere a contatto con la natura, senza essere troppo isolati. La presenza di 10 camere, alcune con ingresso anche indipendente, consente di ospitare parenti o amici, mantenendo la propria privacy, oppure di trarne un reddito utilizzandole per l'attività ricettiva. Interessante anche la possibilità di affittare settimanalmente l'intera villa, nei periodi di non utilizzo, attraverso il circuito internazionale degli affitti settimanali.
Features
Amenities
Elevator, Garden, Park, Pool.
General Features
Fireplace, Parking, Private.
Interior Features
Whirlpool.
Rooms
Basement, Family Room, Guest Room, Living Room.
Exterior Features
Enclosed Porch(es), Exterior Lighting, Large Open Gathering Space, Outdoor Living Space, Outside Shower, Sunny Area(s), Swimming, Thermal Windows/Doors.
Exterior Finish
Stone.
Parking
Open.
View
Garden View, Hills View, Open View, Panoramic, Swimming Pool View, Trees, View, Wooded.
Categories
Bed and Breakfast, Country Home, Wine Country.
Additional Resources
Immobili di pregio in Italia: Casaitalia International
L'Antico Mulino - W8ES
