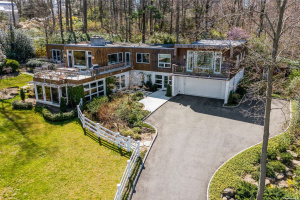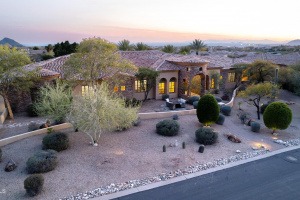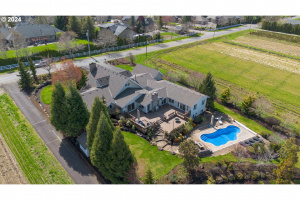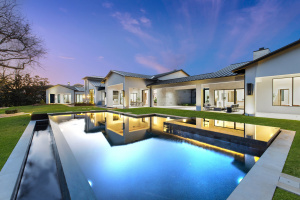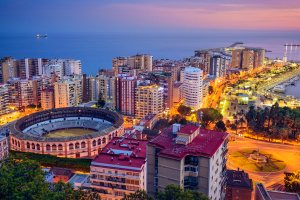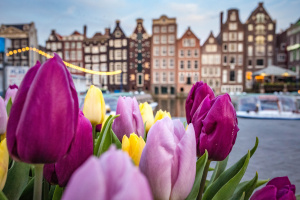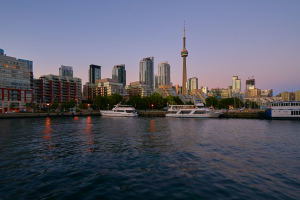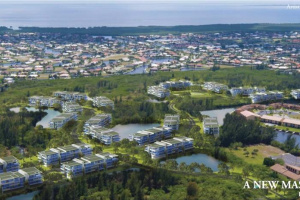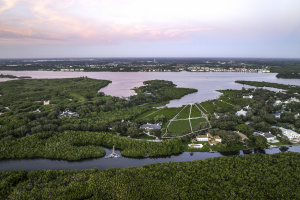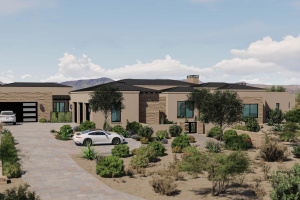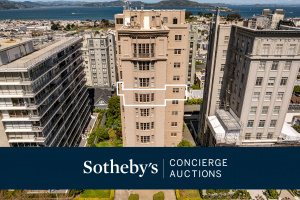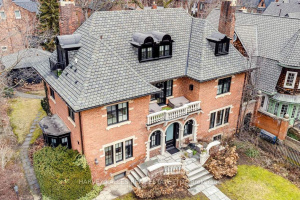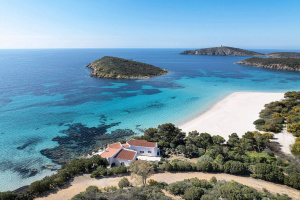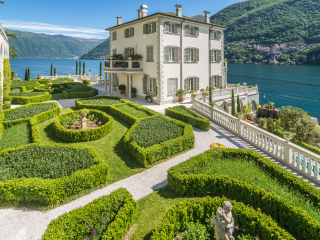$1,375,000 USD
Pienovi Properties, Windermere Realty Trust
Gresham, OR, United States
Recent Press Releases
Apr 12, 2024 — LIV Sotheby's International Realty
Apr 11, 2024 — Gulf Coast International Properties
Apr 11, 2024 — Gulf Coast International Properties
Apr 11, 2024 — Gulf Coast International Properties
Recent Blog Posts
Apr 16, 2024 — Echo Fine Properties
Apr 15, 2024 — John Martin, Shaheen, Ruth, Martin & Fonville Real Estate
Apr 15, 2024 — Carrie Wells, Coldwell Banker Mason Morse
Apr 15, 2024 — Anthony Acosta, Harry Norman REALTORS®
Apr 11, 2024 — LIV Sotheby's International Realty
Featured Destinations
View All DestinationsRecent Noteworthy Additions
More Recent Additions$20,800,000 CAD
Chestnut Park Real Estate
Port Carling, ON, Canada
Listed for $6.5M | No Reserve | Starting Bids Expected Between $1.5M–$3M
Concierge Auctions
San Francisco, CA, United States
€10,000,000 EUR
Italy Sotheby's
Teulada, Italy
Worldwide Luxury
As the premiere luxury homes search site, LuxuryRealEstate.com is known for providing access to fine international estates and property listings. Recognized worldwide by industry leaders and media alike, the Who's Who In Luxury Real Estate brand continues to set the standard. Our extensive list of luxury homes for sale enables you to search and browse unique properties from across the globe, including:

