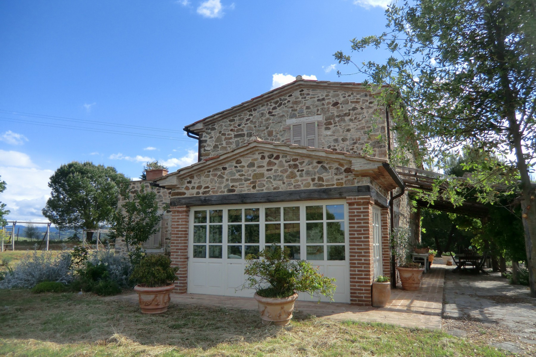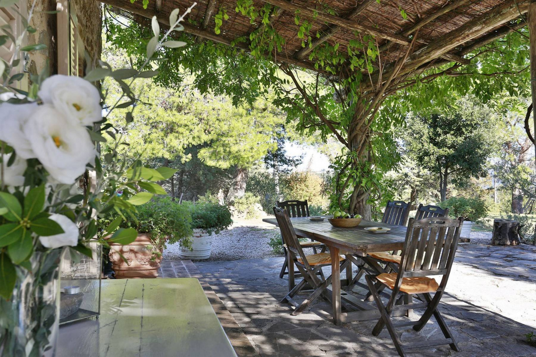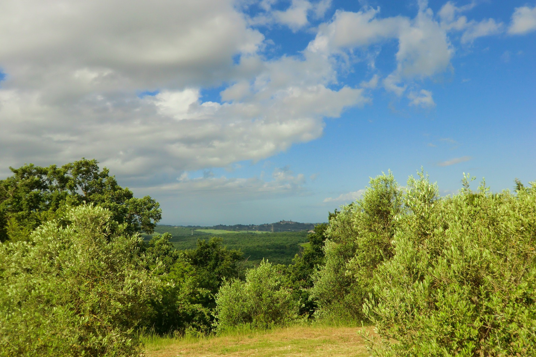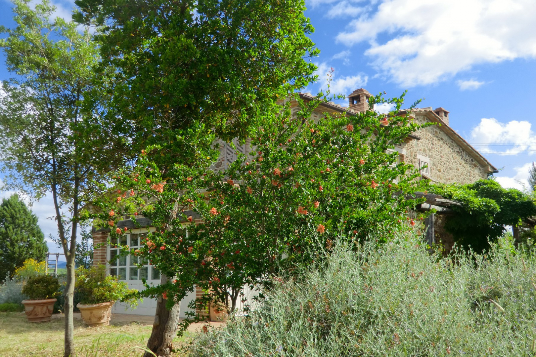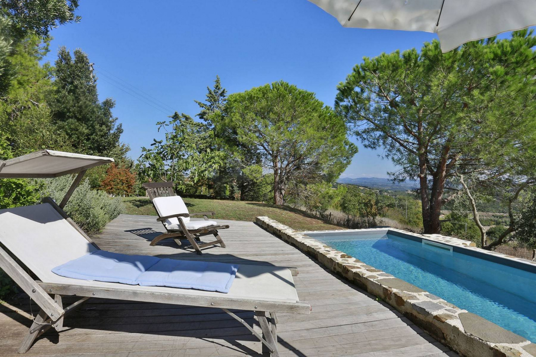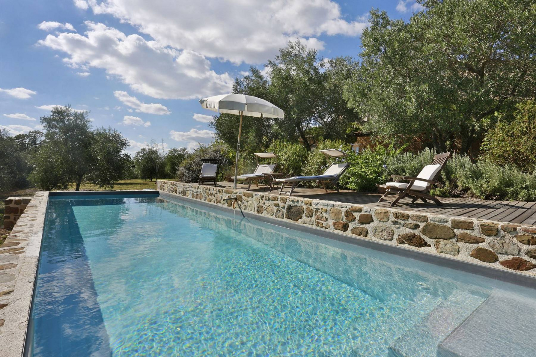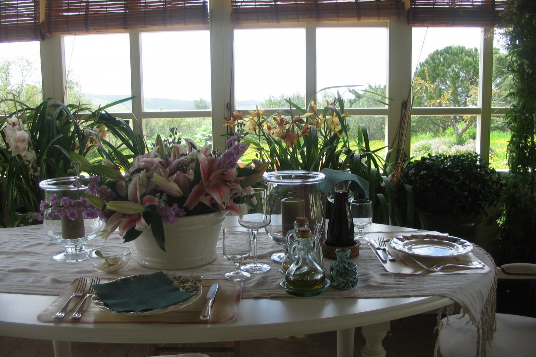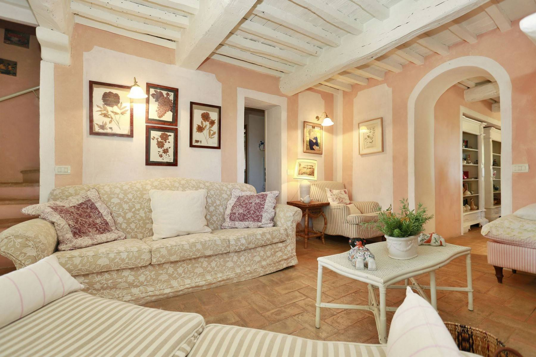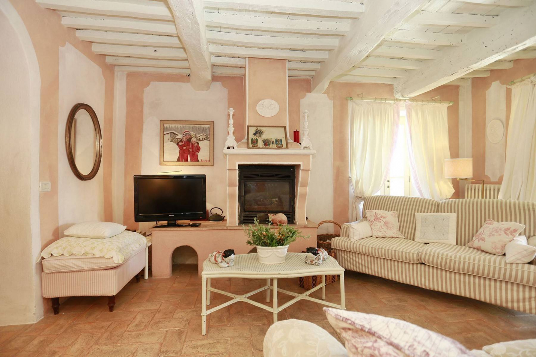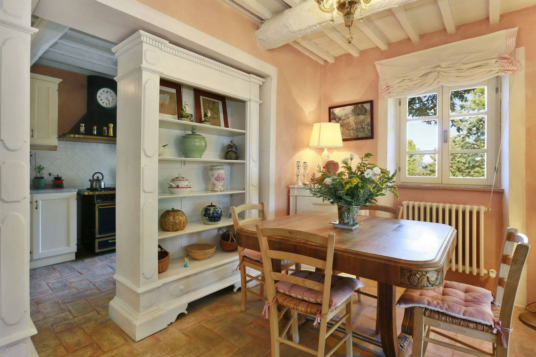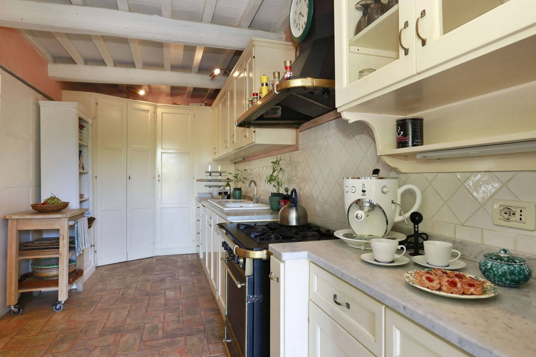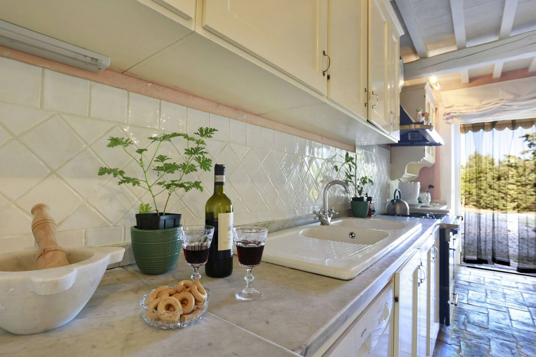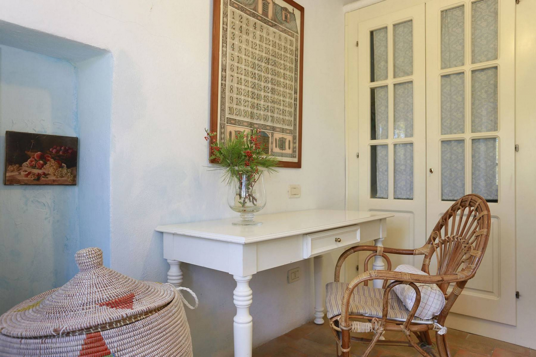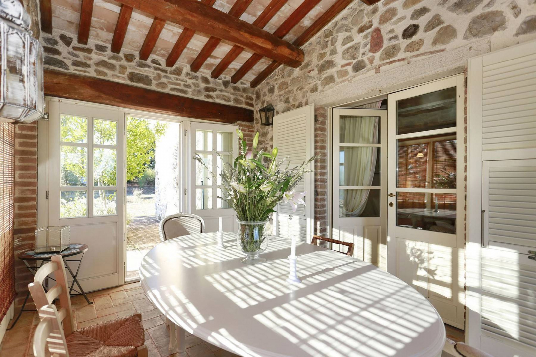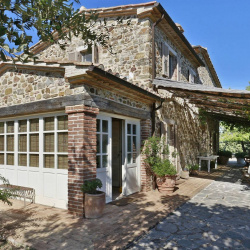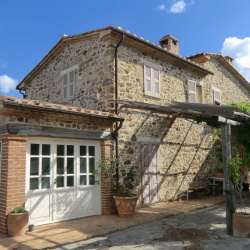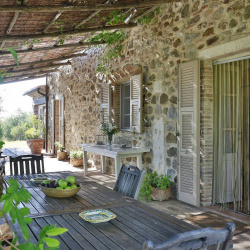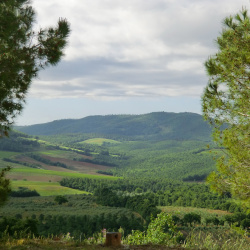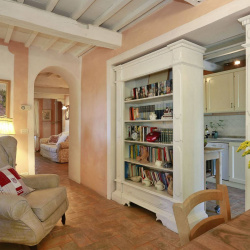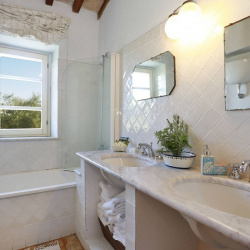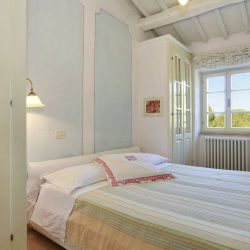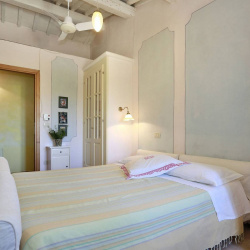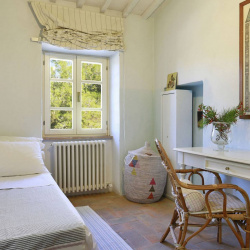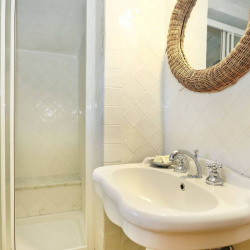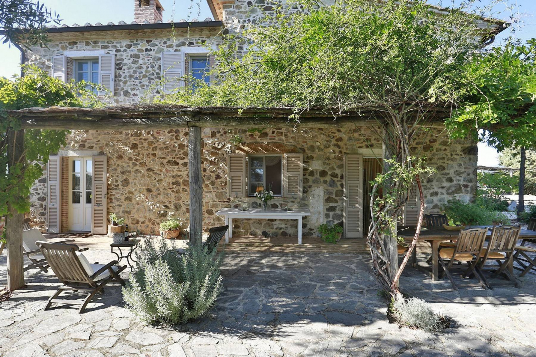
Property Details
https://luxre.com/r/DgpL
Description
Ein Typisch toskanisches Bauernhaus aus dem frühen 1900 befindet sich auf einem Hügel mit schöner Aussicht auf die umliegenden Hügel bis zum Argentario Meer und ist umgeben von einem 5.000 qm Garten. Das 180 qm Haus entwickelt sich auf zwei Etagen und im Erdgeschoss besteht es aus Küche, Wohnzimmer mit Kamin und Essbereich mit Veranda, Schlafzimmer und Gäste-Bad; im ersten Stock, drei Schlafzimmer und zwei Bäder. Das Anwesen wurde im Jahr 2000 komplett renoviert, ohne den Stil der Gegend zu vergessen, und mit natürlichen Materialien, wie Kastanie-Holzbalken, Cotto aus Castel Viscardo und Stein für die Außenwände eigerichtet. Der Garten ist mit typischen mediterranen Pflanzen wie Olivenbäume, Zypressen, Rosmarin, Lavendel und Glyzinien geschmückt. Vor kurzem wurde ein 10 m x 3 m Pool gebaut, der den Stil der typischen alten Tränke widerspiegelt. Grill-Platz und Holzofen. Das Anwesen verfügt über Einbrecher Alarm und 3.000 Liter Zisterne für Wasserversorgung.
A stone's throw from the thermal baths with their golf course, typical Tuscan farmhouse dating back to the early 1900s, located on top of a hill with a splendid view of the surrounding hills and up to the Argentario sea. It is surrounded by a garden of about 5,000 sqm. The house, of 180 square meters, is spread over two floors and is composed as follows. On the ground floor there is a kitchen, a living room with fireplace and a magnificent dining room with a veranda, a bedroom and a bathroom; upstairs, there are three bedrooms with two bathrooms and a small terrace. In 2000 the property was completely renovated respecting the Tuscan style with the use of natural materials such as exposed chestnut beams, terracotta from Castel Viscardo and stone for the external walls. The garden is decorated with typical Mediterranean plants such as olive trees, cypresses, rosemary, lavender and wisteria. The property includes a swimming pool (10 m x 3 m) which takes up the style of the typical old fountain, a carport, a barbecue area and a wood-burning oven, an alarm system and a 3,000-liter water tank. The property is sold with all its furnishings.
A quelques pas de spas e du club de golf de Saturnia, typique maison toscane datant du début 1900, placée au sommet d'une colline avec une vue magnifique sur les collines environnantes et jusqu'à la mer de l'« Argentario », est entouré d'un jardin d'environ 5 000 m2. La maison, de 180 m², est répartie sur deux étages et se compose comme suit : au rez-de-jardin, il y a une cuisine séparée, une salle de séjour avec cheminée et salle à manger avec véranda, chambre et salle de bains ; à l'étage, il y a trois chambres et deux salles de bains. La propriété a été entièrement rénovée en 2000 en respectant le style des lieux avec des matériaux naturels tels que les poutres en bois, la terre cuite de Castel Viscardo et la pierre pour les murs extérieurs. Le jardin est orné de plantes méditerranéennes typiques tels que l'olivier, le cyprès, le romarin, la lavande et la glycine. Une piscine a été récemment construite (10 m x 3 m), qui reflète le style des anciennes fontaines. La propriété comprend aussi un abri pour voitures, une zone barbecues et un four à bois, un système d'alarme e un réservoir d'eau de 3.000 litres. La propriété est vendue complètement meublée.
A due passi dalle terme con il loro campo da golf, tipico casale toscano risalente agli inizi del ‘900, posto sulla cima di un colle con splendida vista sulle colline circostanti e sino al mare dell'Argentario, è contornato da un giardino di circa 5.000 mq. La casa, di 180 mq, si sviluppa su due piani ed è composta: al piano giardino, cucina abitabile, salone con camino e magnifica sala da pranzo verandata, camera e bagno di servizio; al piano superiore, tre camere con due bagni e terrazzino. Ristrutturazione completa eseguita nel 2000 nel rispetto dello stile dei luoghi con impiego di materiali naturali quali travi di castagno a vista, cotto di Castel Viscardo e pietra per i muri esterni. Il giardino è decorato con tipiche piante mediterranee quali ulivi, cipressi, rosmarini, lavande e glicini. Completano la proprietà una piscina (10 m x 3 m) che riprende lo stile del tipico vecchio fontanile, tettoia per auto, area barbecue e forno a legna, impianto antifurto e cisterna scorta acqua da 3.000 lt. L'immobile viene venduto con tutti i suoi arredi.
Тосканский 2-этажный дом 180 кв.м начала 1900-х годов расположен на вершине холма и окружен красивым средиземноморским садом 5.000 кв.м. -еликолепный вид на окружающие холмы до моря и Арджентарио. -илла была полностью отремонтирована в 2000 году.
Уровень сада: отдельная кухня, гостиная с камином, зимняя гостиная, спальня, ванная комната.
-торой этаж: три спальни, две ванные комнаты.
Сад с оливковыми деревьями, кипарисами, розмаринами, лавандой и глицинией. Недавно был построен бассейн (10м х 3м). Место для барбекю и дровяная печь. Резервуар для воды 3.000 литров. - доме устрановлена сигнализация.
这幢典型的托斯卡纳式风格的乡村农舍,建于20世纪初,并于2000年重新翻修。房屋以纯天然的装饰材料为主,屋顶保留了栗木的横梁天花板,地板为Castel Viscardo小镇纯手工制作的赤陶地板,外墙采用了当地的石材。该建筑依山而建,矗立在山顶,俯瞰周围群山的壮丽景色,远眺Argentario小镇蔚蓝的海天一线的景色。四周环绕着约5000平方米的花园,园内种植有典型的地中海植物,如橄榄树、柏树、迷迭香、薰衣草和紫藤。 该农舍共两层,一层设有厨房、带壁炉的客厅、配有阳台的餐厅、卧室和卫生间;二层为3间卧室和2间卫生间。建筑还配备防盗系统和3000升供水的水箱。
此外,该房产新建了一个舒适的游泳池,尺寸为10 米 x 3 米,融入了典雅而古老喷泉的元素。此外,农舍还享有户外烧烤区和传统的燃木式壁炉。
Features
Amenities
Garden, Pool.
General Features
Fireplace, Heat.
Exterior Features
Barbecue, Outdoor Living Space, Patio, Terrace.
Parking
Garage.
Categories
Country Home, Equestrian, Historic, Wine Country.
Additional Resources
Sotheby’s Realty, Affitto e Vendita Case e Ville di Lusso in Italia
Typical Tuscan house with views over the hills
Manciano, localit Montecavallo Manciano, Grosseto, Italy Luxury Home For Sale
Tipico casale toscano con vista sulle colline | Rustico/casale in vendita Manciano | Sotheby’s Realty Italy




