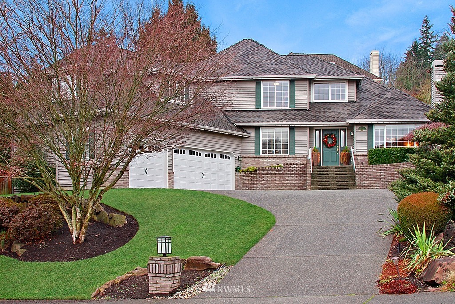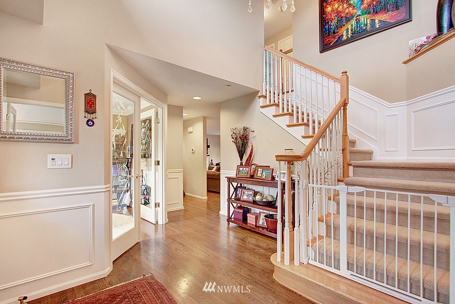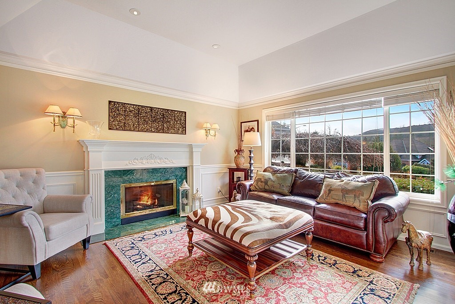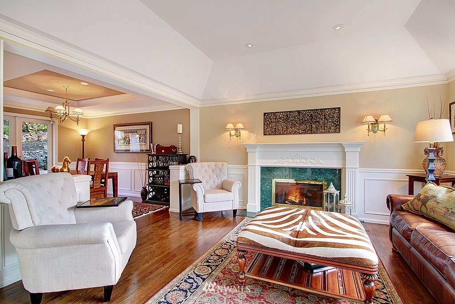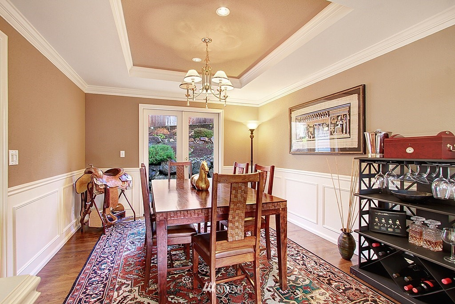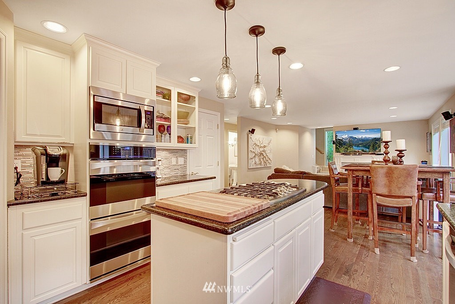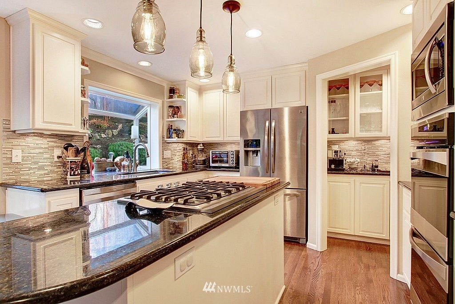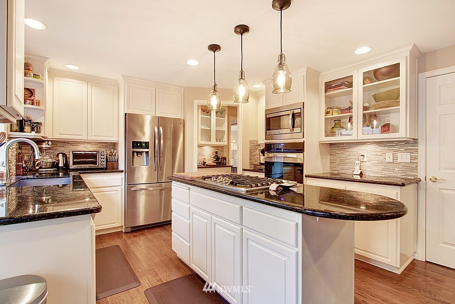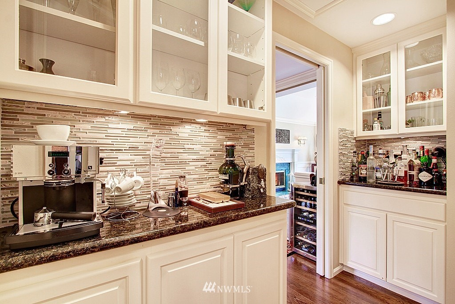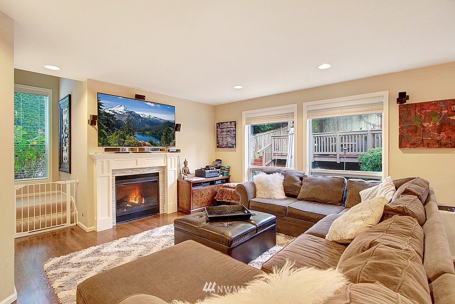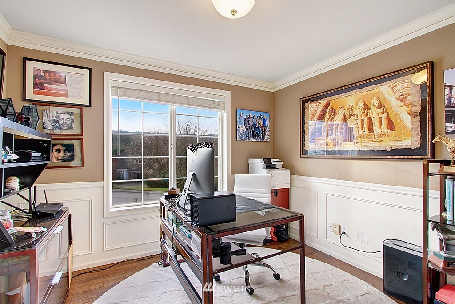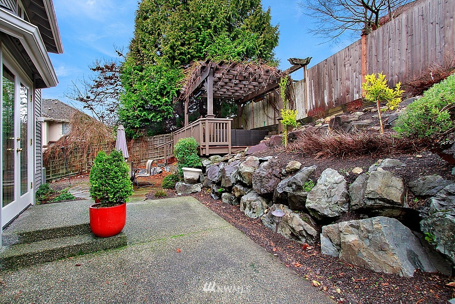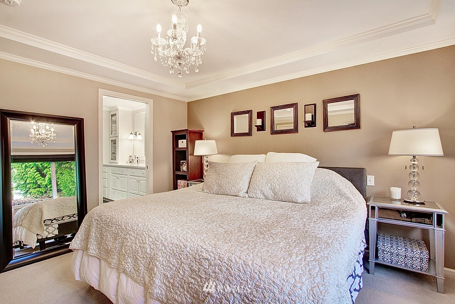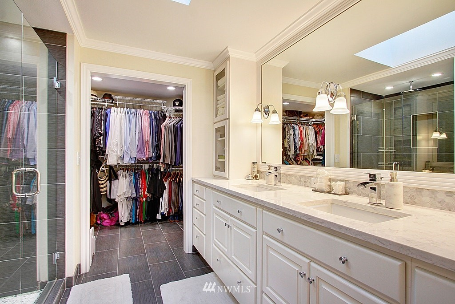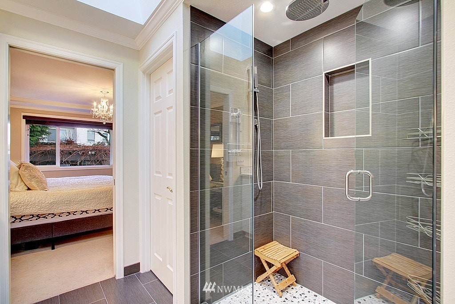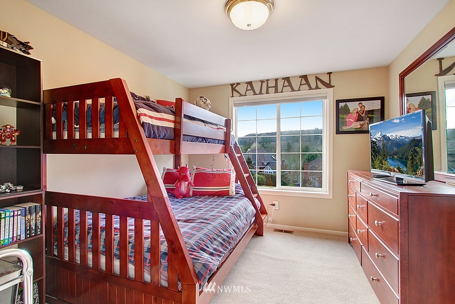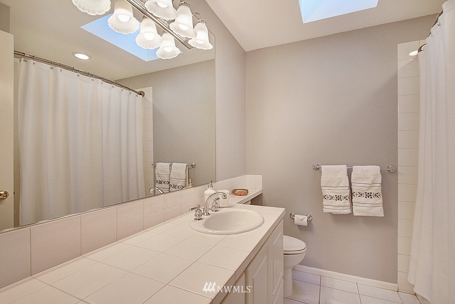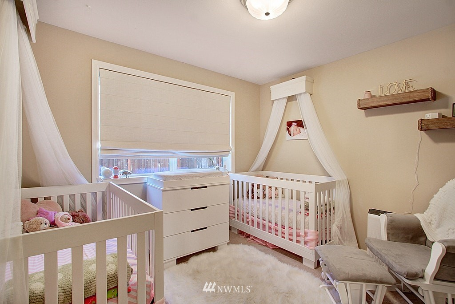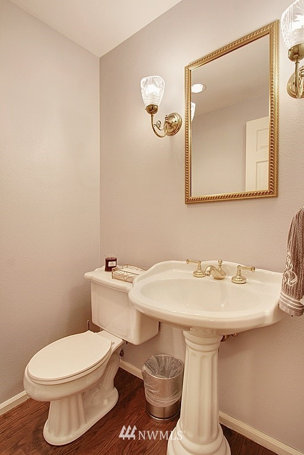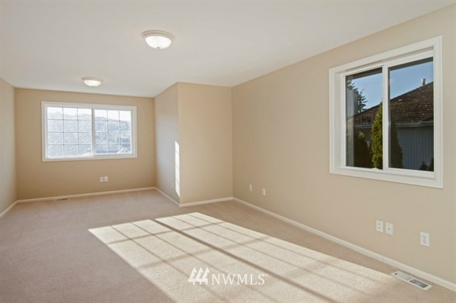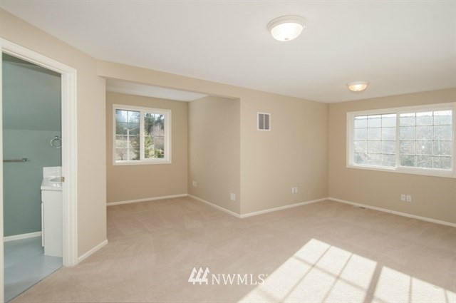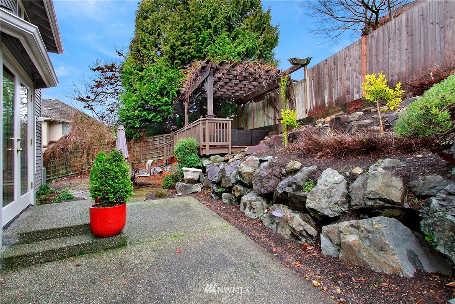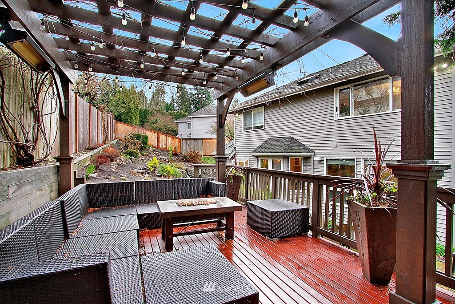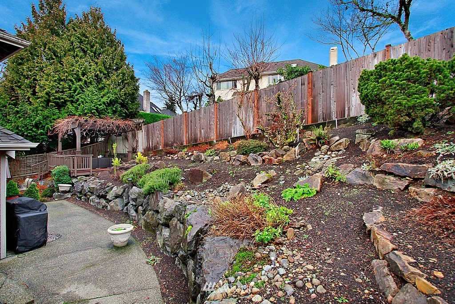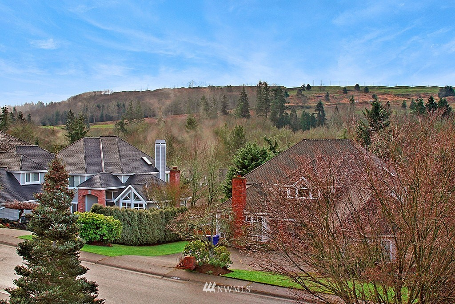
Property Details
https://luxre.com/r/D5MS
Description
Beautifully remodeled Forest Ridge home features a dramatic two-story entry w/ formal living and dining rms w/ Wainscoting and dark stained oak floors. Light filled kitchen w/ island and butler's pantry overlooks a cozy family room w/ frplc. Sumptuous master suite w/ Carrera marble counters and walk-in closet. Two other bedrooms and a full bath up in addition to a big bonus room/guest suite w/ ¾ bath. Backyard w/ entertainment sized gazebo and patio perfect for BBQ’ing Attached 3 car garage.
Features
Appliances
Dishwasher, Disposal, Double Oven, Dryer, Microwave Oven, Range/Oven, Refrigerator, Washer & Dryer.
General Features
Fireplace.
Interior Features
Cathedral/Vaulted/Tray Ceiling, Walk-In Closet.
Roofing
Composition Shingle.
Flooring
Carpet, Hardwood, Other.
View
Golf Course.
Schools
Cougar Ridge Elem Elementary, Issaquah High, Issaquah Mid Middle School.
Additional Resources
Home - Ewing & Clark Inc.
15422 SE 67th Place
